Bath with Red Cabinets and White Walls Ideas
Refine by:
Budget
Sort by:Popular Today
1 - 20 of 442 photos
Item 1 of 3

Example of a mid-sized trendy 3/4 white tile and mosaic tile mosaic tile floor and yellow floor bathroom design in DC Metro with flat-panel cabinets, red cabinets, a two-piece toilet, white walls, an undermount sink and quartz countertops

Guest bathroom with walk in shower, subway tiles, red vanity, and a concrete countertop.
Photographer: Rob Karosis
Example of a large cottage white tile and subway tile slate floor and gray floor corner shower design in New York with flat-panel cabinets, red cabinets, a two-piece toilet, white walls, an undermount sink, concrete countertops, black countertops and a hinged shower door
Example of a large cottage white tile and subway tile slate floor and gray floor corner shower design in New York with flat-panel cabinets, red cabinets, a two-piece toilet, white walls, an undermount sink, concrete countertops, black countertops and a hinged shower door
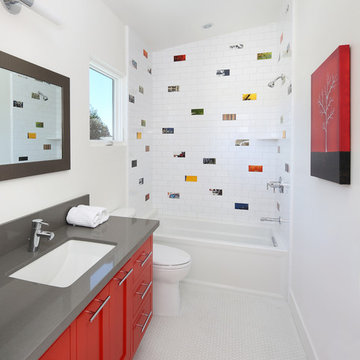
Bathroom - transitional multicolored tile bathroom idea in San Francisco with an undermount sink, red cabinets and white walls

Mountain style kids' pebble tile gray floor bathroom photo in Sacramento with open cabinets, red cabinets, white walls, a trough sink, black countertops and granite countertops
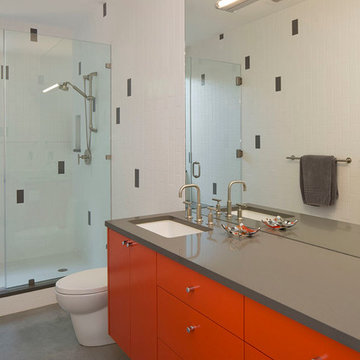
Photography by Paul Bardagjy
Inspiration for a contemporary 3/4 ceramic tile, gray tile and white tile concrete floor alcove shower remodel in Austin with an undermount sink, flat-panel cabinets, red cabinets, quartz countertops, a one-piece toilet, white walls and gray countertops
Inspiration for a contemporary 3/4 ceramic tile, gray tile and white tile concrete floor alcove shower remodel in Austin with an undermount sink, flat-panel cabinets, red cabinets, quartz countertops, a one-piece toilet, white walls and gray countertops
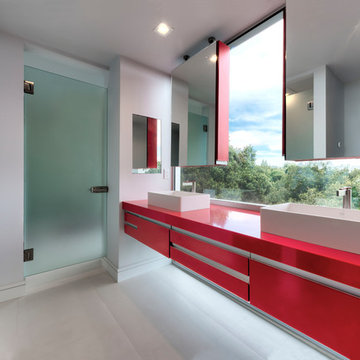
Minimalistic, modern and clutter free. Ample of space to keep all your toiletries hidden away. His and Her sinks for private washing space. Hanging mirrors so the view in not obstructed. Hazed glass doors to ensure natural light flows through but privacy remains. The fresh & clean look of white with the bright red accents.
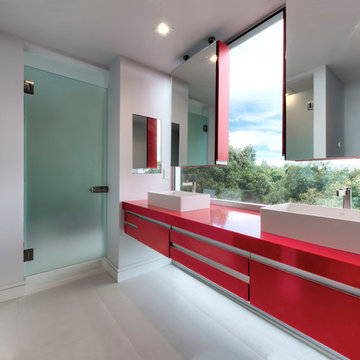
A bathroom for two siblings: The tranquility of the straight, clean lines, uncluttered counter spaces and geometric shapes dominates this style. the dash of color for the warmth, the practicality of a long vanity overlooking the Hills and the two showers for privacy. It saves space yet combines all elements for a bathroom sanctuary.
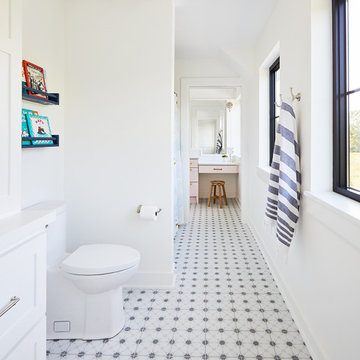
Inspiration for a kids' ceramic tile, gray floor and single-sink alcove bathtub remodel in Grand Rapids with recessed-panel cabinets, red cabinets, a one-piece toilet, white walls, an undermount sink, marble countertops, white countertops and a built-in vanity
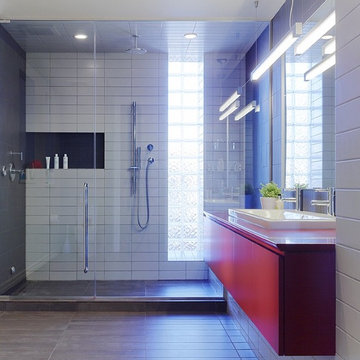
Large trendy gray tile and porcelain tile porcelain tile double shower photo in Chicago with a drop-in sink, flat-panel cabinets, red cabinets, quartz countertops, white walls and red countertops
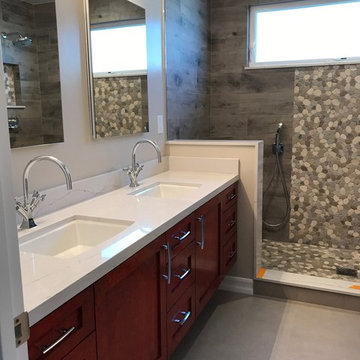
Master Bath custom vanity with Cambria Quartz counter top.
Pebble and wood plank tile walk in shower.
Inspiration for a mid-sized contemporary 3/4 gray tile and porcelain tile porcelain tile and gray floor bathroom remodel in Los Angeles with shaker cabinets, red cabinets, an undermount sink, white walls and quartzite countertops
Inspiration for a mid-sized contemporary 3/4 gray tile and porcelain tile porcelain tile and gray floor bathroom remodel in Los Angeles with shaker cabinets, red cabinets, an undermount sink, white walls and quartzite countertops
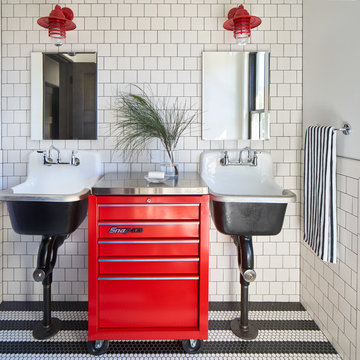
David Patterson Photography
Example of a mid-sized minimalist kids' yellow tile ceramic tile and multicolored floor bathroom design in Denver with red cabinets, white walls and a pedestal sink
Example of a mid-sized minimalist kids' yellow tile ceramic tile and multicolored floor bathroom design in Denver with red cabinets, white walls and a pedestal sink
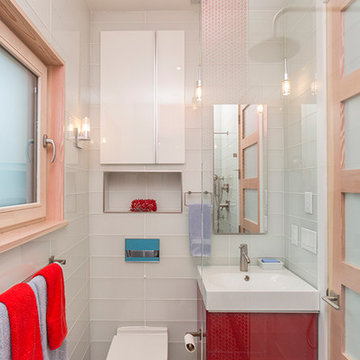
Tim Murphy Photo
Bathroom - small modern master white tile and glass tile concrete floor and gray floor bathroom idea in Denver with flat-panel cabinets, red cabinets, solid surface countertops, a wall-mount toilet, white walls and a drop-in sink
Bathroom - small modern master white tile and glass tile concrete floor and gray floor bathroom idea in Denver with flat-panel cabinets, red cabinets, solid surface countertops, a wall-mount toilet, white walls and a drop-in sink
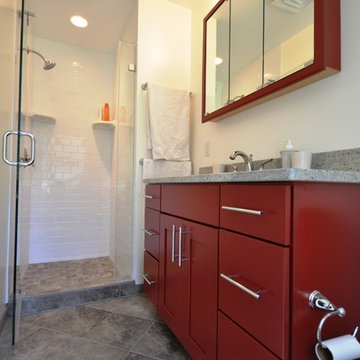
Jessie Dimig
Alcove shower - mid-sized transitional master white tile and subway tile ceramic tile alcove shower idea in DC Metro with flat-panel cabinets, red cabinets, white walls, an undermount sink and granite countertops
Alcove shower - mid-sized transitional master white tile and subway tile ceramic tile alcove shower idea in DC Metro with flat-panel cabinets, red cabinets, white walls, an undermount sink and granite countertops
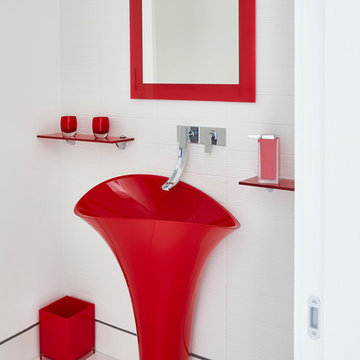
Cantoni designer Nicole George collaborates with an established architect to create beautiful interiors and a stunning custom kitchen for the modern home he built for his family in Fort Worth.
https://www.cantoni.com/topic/villa+quantum.do?from=ac
Photos by Cody Ulrich
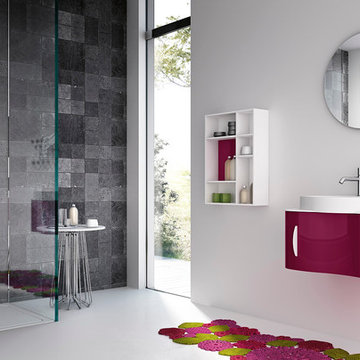
The continuous curvilinear manufacture without any joinings is a precious feature which gives lightness to the furniture with delicate natural lines.
Bathroom - small modern 3/4 multicolored tile and ceramic tile bathroom idea in San Diego with an integrated sink, furniture-like cabinets, red cabinets, glass countertops, a two-piece toilet and white walls
Bathroom - small modern 3/4 multicolored tile and ceramic tile bathroom idea in San Diego with an integrated sink, furniture-like cabinets, red cabinets, glass countertops, a two-piece toilet and white walls
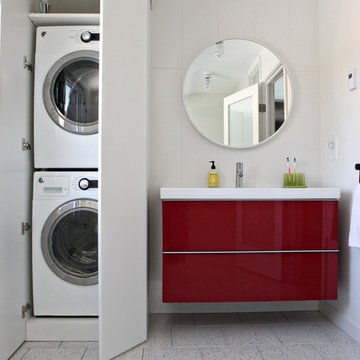
Studio Laguna Photography
Large minimalist 3/4 white tile and stone slab porcelain tile alcove shower photo in Minneapolis with glass-front cabinets, red cabinets, white walls, solid surface countertops and a console sink
Large minimalist 3/4 white tile and stone slab porcelain tile alcove shower photo in Minneapolis with glass-front cabinets, red cabinets, white walls, solid surface countertops and a console sink
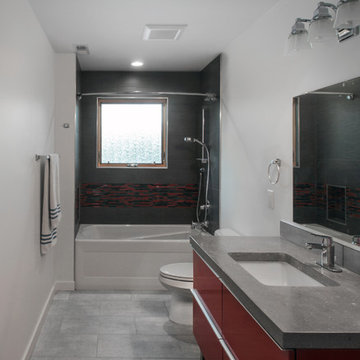
EnviroHomeDesign LLC
Example of a mid-sized trendy 3/4 brown tile and ceramic tile ceramic tile bathroom design in DC Metro with an undermount sink, flat-panel cabinets, red cabinets, concrete countertops, a two-piece toilet and white walls
Example of a mid-sized trendy 3/4 brown tile and ceramic tile ceramic tile bathroom design in DC Metro with an undermount sink, flat-panel cabinets, red cabinets, concrete countertops, a two-piece toilet and white walls
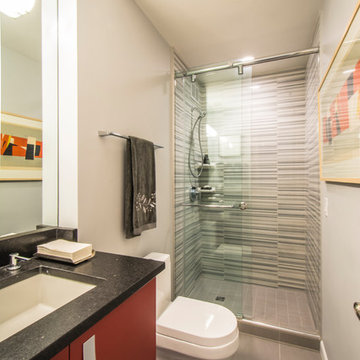
Guest bathroom only 4 ft. wide with full makeover including shallow tank depth toilet; frameless sliding shower door with CRL Hydroslide hardware system; red vanity with black antiqued leather granite countertop and Kohler Verticyl bowl, LED light mounted through mirror.
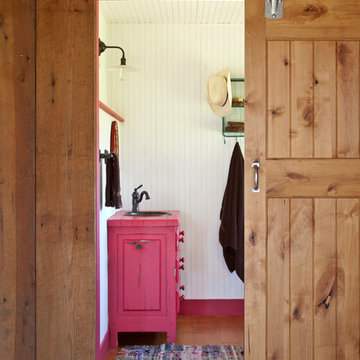
Bathroom from the Playroom -
Photo by: Gordon Gregory
Example of a mid-sized mountain style medium tone wood floor and brown floor bathroom design in Other with furniture-like cabinets, red cabinets, white walls, a drop-in sink and wood countertops
Example of a mid-sized mountain style medium tone wood floor and brown floor bathroom design in Other with furniture-like cabinets, red cabinets, white walls, a drop-in sink and wood countertops
Bath with Red Cabinets and White Walls Ideas
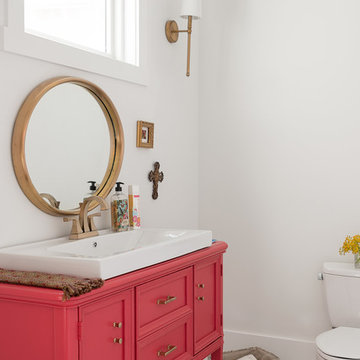
A fun Bold Salmon color was used to refinish this reclaimed buffet now powder room vanity. Gold accents and white walls and painted white wood flooring make the vanity really pop!
Bathroom Design by- Dawn D Totty DESIGNS
1







