Bath with White Cabinets Ideas
Refine by:
Budget
Sort by:Popular Today
3821 - 3840 of 23,003 photos
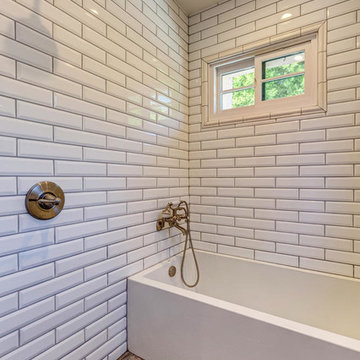
Design by Inchoate Architecture, LLC
Construction by DaVinci Builders
Photos by Brian Reitz, Creative Vision Studios
Photos by Inchoate
Bathroom - mid-sized transitional master white tile and subway tile porcelain tile and brown floor bathroom idea in Los Angeles with shaker cabinets, white cabinets, gray walls, an undermount sink, quartz countertops and a hinged shower door
Bathroom - mid-sized transitional master white tile and subway tile porcelain tile and brown floor bathroom idea in Los Angeles with shaker cabinets, white cabinets, gray walls, an undermount sink, quartz countertops and a hinged shower door
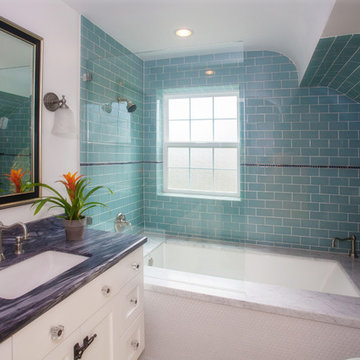
photos by Kristan Jacobsen
Bathroom - small traditional master blue tile and glass tile ceramic tile and white floor bathroom idea in Salt Lake City with an undermount sink, shaker cabinets, white cabinets, marble countertops, an undermount tub and white walls
Bathroom - small traditional master blue tile and glass tile ceramic tile and white floor bathroom idea in Salt Lake City with an undermount sink, shaker cabinets, white cabinets, marble countertops, an undermount tub and white walls
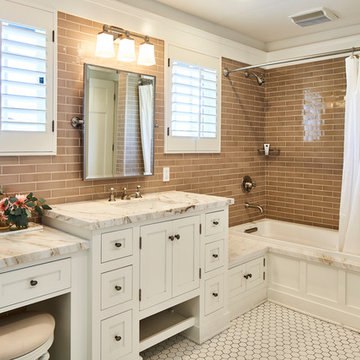
Bathroom - transitional master subway tile white floor bathroom idea in Los Angeles with shaker cabinets, white cabinets, an undermount sink and multicolored countertops
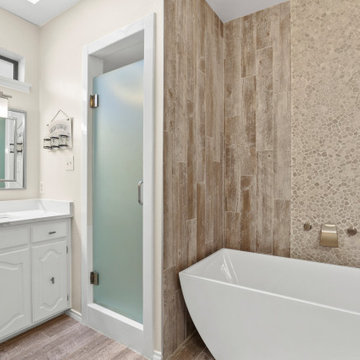
Bathroom - mid-sized modern master gray tile and wood-look tile ceramic tile, beige floor and single-sink bathroom idea in Dallas with raised-panel cabinets, white cabinets, a one-piece toilet, beige walls, a console sink, quartzite countertops, white countertops and a built-in vanity
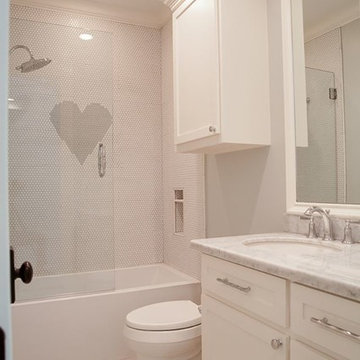
Mid-sized trendy master porcelain tile and white floor bathroom photo in Houston with recessed-panel cabinets, white cabinets, a two-piece toilet, gray walls and an undermount sink
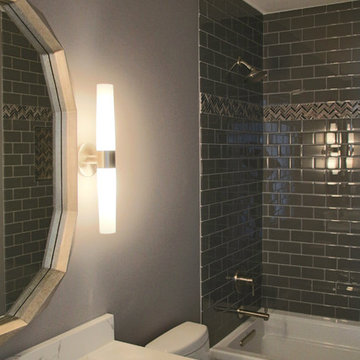
Deanna Kriskovich
Bathroom - mid-sized contemporary 3/4 gray tile and subway tile laminate floor and brown floor bathroom idea in Minneapolis with raised-panel cabinets, white cabinets, a two-piece toilet, gray walls, an undermount sink, quartzite countertops and white countertops
Bathroom - mid-sized contemporary 3/4 gray tile and subway tile laminate floor and brown floor bathroom idea in Minneapolis with raised-panel cabinets, white cabinets, a two-piece toilet, gray walls, an undermount sink, quartzite countertops and white countertops
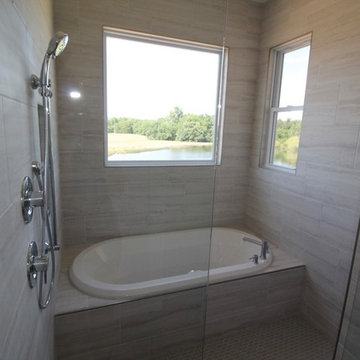
A custom designed plan with a custom built walk in tile shower/whirlpool room. Frameless glass doors, Moen fixtures, and rainhead.
Example of a large arts and crafts master gray tile and porcelain tile porcelain tile and gray floor bathroom design in Kansas City with shaker cabinets, white cabinets, a one-piece toilet, gray walls, an undermount sink, quartz countertops and a hinged shower door
Example of a large arts and crafts master gray tile and porcelain tile porcelain tile and gray floor bathroom design in Kansas City with shaker cabinets, white cabinets, a one-piece toilet, gray walls, an undermount sink, quartz countertops and a hinged shower door
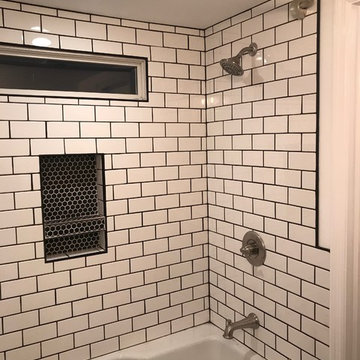
Full bathroom remodel with only the bathtub being salvaged. Electric radiant floors were installed. This black and white theme makes this small full bathroom feel much bigger than it previously had.
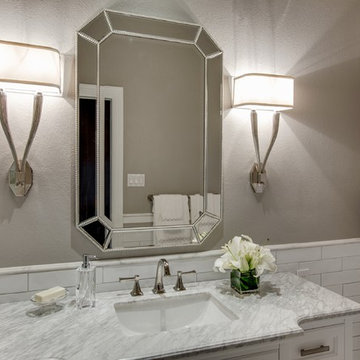
Shoot2Sell
Mid-sized transitional white tile and subway tile marble floor bathroom photo in Austin with furniture-like cabinets, white cabinets, a two-piece toilet, gray walls, an undermount sink and marble countertops
Mid-sized transitional white tile and subway tile marble floor bathroom photo in Austin with furniture-like cabinets, white cabinets, a two-piece toilet, gray walls, an undermount sink and marble countertops
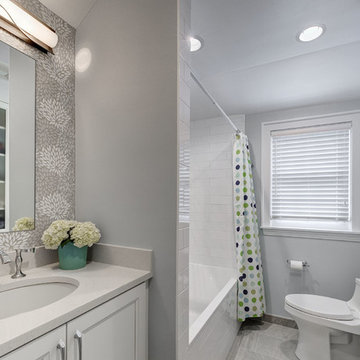
The Glacier finish on the Greenfield Cabinetry is the perfect color for this transitional design hall bath and beautifully matches the lighter colors in the gorgeous glass mosaic floral tile, making the design really pop. The tall, built-in cabinetry on the right is an effective way of combining additional storage with elegant design. The Whitman door style feels natural in this feminine transitional delight.
Photographer: Dennis Jourdan
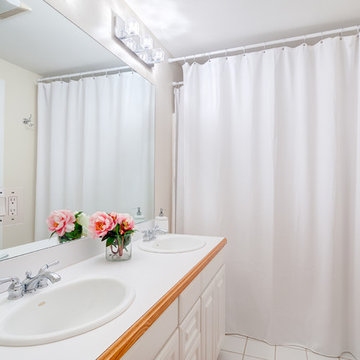
http://315concordroad.com
Charm and character prevail in this fabulous Colonial. Hardwood floors and an abundance of windows provide natural light in the open design. The adjoining dining room and family room is ideal for entertaining. The kitchen has a separate dining area and is updated with granite counter tops and stainless steel appliances. A front to back living room with a wood burning fireplace leads to a sunroom that offers privacy and views of the beautiful yard. The master suite with a walk in closet completes the second floor. Perfect for summer night gatherings is a large deck, patio and beautiful pergola on the magnificent grounds. A two car garage includes a separate entrance with an additional room designed for an art studio or workshop. Conveniently located near major commuter routes to Boston and Cambridge.
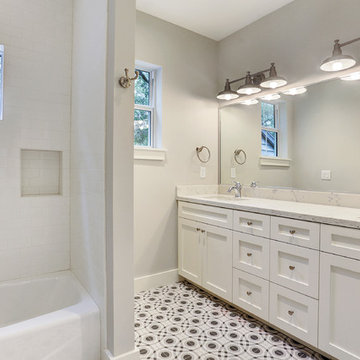
Mid-sized cottage 3/4 white tile and ceramic tile mosaic tile floor and multicolored floor bathroom photo in Houston with white cabinets, gray walls, an undermount sink, marble countertops and shaker cabinets
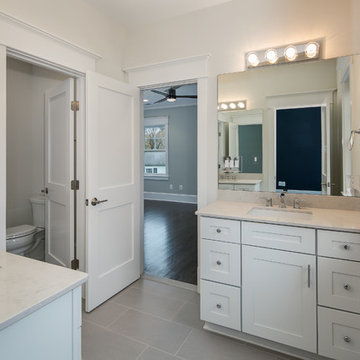
Struxture Photography - Carl Bruce
Bathroom - mid-sized transitional kids' gray tile and porcelain tile marble floor bathroom idea in DC Metro with recessed-panel cabinets, white cabinets, a two-piece toilet, gray walls, an undermount sink and marble countertops
Bathroom - mid-sized transitional kids' gray tile and porcelain tile marble floor bathroom idea in DC Metro with recessed-panel cabinets, white cabinets, a two-piece toilet, gray walls, an undermount sink and marble countertops
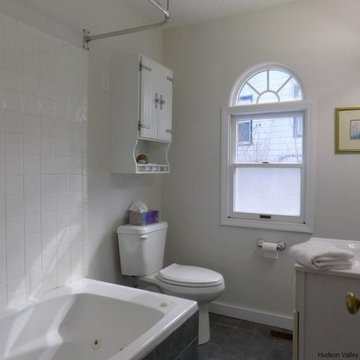
Inspiration for a small timeless 3/4 white tile and ceramic tile brown floor bathroom remodel in New York with white cabinets, a two-piece toilet, an integrated sink, quartz countertops and white countertops
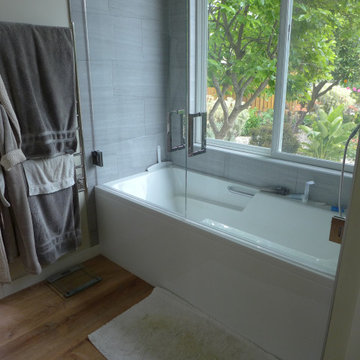
Mid-sized island style master white tile and porcelain tile light wood floor, brown floor and double-sink bathroom photo in San Francisco with flat-panel cabinets, white cabinets, a one-piece toilet, gray walls, a drop-in sink, quartz countertops, a hinged shower door, white countertops and a built-in vanity
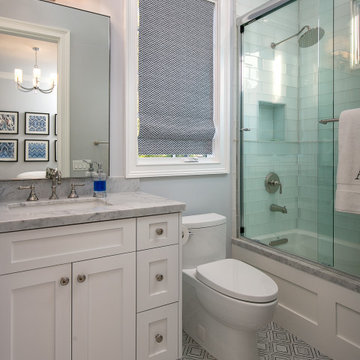
Example of a transitional white tile and glass tile mosaic tile floor, multicolored floor and single-sink bathroom design in Los Angeles with shaker cabinets, white cabinets, a one-piece toilet, gray walls, an undermount sink, quartz countertops, gray countertops and a built-in vanity
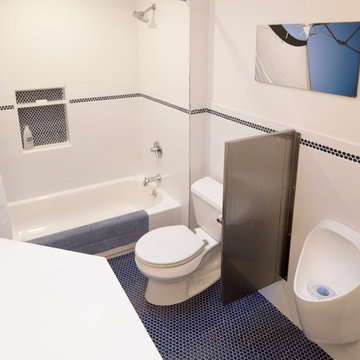
waterless urinal
Inspiration for a small contemporary kids' white tile and ceramic tile mosaic tile floor and blue floor bathroom remodel in Sacramento with recessed-panel cabinets, white cabinets, an urinal, white walls, an undermount sink, quartz countertops and white countertops
Inspiration for a small contemporary kids' white tile and ceramic tile mosaic tile floor and blue floor bathroom remodel in Sacramento with recessed-panel cabinets, white cabinets, an urinal, white walls, an undermount sink, quartz countertops and white countertops
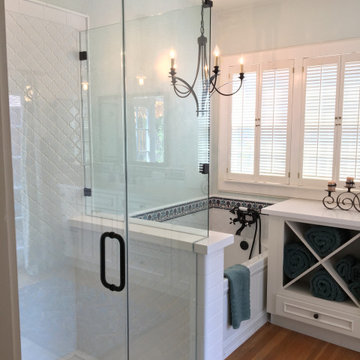
Master Bathroom - converted a bedroom into an en-suite.
Example of a mid-sized farmhouse master white tile and porcelain tile light wood floor, brown floor and single-sink bathroom design in Sacramento with furniture-like cabinets, white cabinets, a two-piece toilet, blue walls, an undermount sink, quartzite countertops, a hinged shower door, white countertops and a built-in vanity
Example of a mid-sized farmhouse master white tile and porcelain tile light wood floor, brown floor and single-sink bathroom design in Sacramento with furniture-like cabinets, white cabinets, a two-piece toilet, blue walls, an undermount sink, quartzite countertops, a hinged shower door, white countertops and a built-in vanity
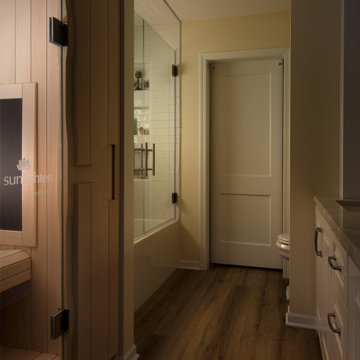
Bathroom - mid-sized transitional master beige tile and ceramic tile vinyl floor, brown floor and double-sink bathroom idea in Kansas City with raised-panel cabinets, white cabinets, a two-piece toilet, yellow walls, an undermount sink, quartzite countertops, a hinged shower door, beige countertops, a niche and a built-in vanity
Bath with White Cabinets Ideas
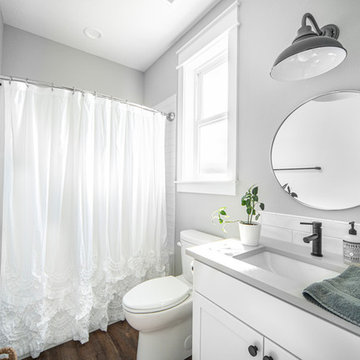
The original ranch style home was built in 1962 by the homeowner’s father. She grew up in this home; now her and her husband are only the second owners of the home. The existing foundation and a few exterior walls were retained with approximately 800 square feet added to the footprint along with a single garage to the existing two-car garage. The footprint of the home is almost the same with every room expanded. All the rooms are in their original locations; the kitchen window is in the same spot just bigger as well. The homeowners wanted a more open, updated craftsman feel to this ranch style childhood home. The once 8-foot ceilings were made into 9-foot ceilings with a vaulted common area. The kitchen was opened up and there is now a gorgeous 5 foot by 9 and a half foot Cambria Brittanicca slab quartz island.
192







