Bath with Furniture-Like Cabinets Ideas
Refine by:
Budget
Sort by:Popular Today
1 - 20 of 10,583 photos
Item 1 of 3

The farmhouse feel flows from the kitchen, through the hallway and all of the way to the powder room. This hall bathroom features a rustic vanity with an integrated sink. The vanity hardware is an urban rubbed bronze and the faucet is in a brushed nickel finish. The bathroom keeps a clean cut look with the installation of the wainscoting.
Photo credit Janee Hartman.

Example of a small but roomy powder room with marble hexagon ceramic mosaic tile, wainscoting, wallpaper from wallmur.com, free standing vanity, light fixture from West Elm and two piece toilet. Remodel in Erie, Colorado.
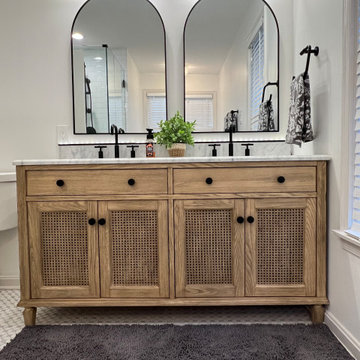
Double Vanity
Example of a mid-sized transitional master white tile and porcelain tile mosaic tile floor, gray floor and double-sink bathroom design in Baltimore with furniture-like cabinets, light wood cabinets, a two-piece toilet, white walls, an undermount sink, marble countertops, a hinged shower door, white countertops, a niche and a freestanding vanity
Example of a mid-sized transitional master white tile and porcelain tile mosaic tile floor, gray floor and double-sink bathroom design in Baltimore with furniture-like cabinets, light wood cabinets, a two-piece toilet, white walls, an undermount sink, marble countertops, a hinged shower door, white countertops, a niche and a freestanding vanity
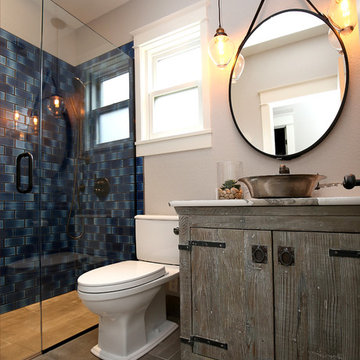
The vanity was the inspiration for this entire space. The homeowners immediately fell in love with the rustic wood and exposed hinges on this fantastic piece by Native Trails. The blue undertones in the weathered wood grain led to the blue theme in the tile as well. A concrete style porcelain tile compliments the industrial look without competing with the shower tile or the vanity.
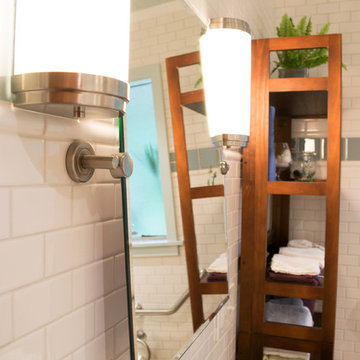
Tilting mirror over traditional vanity in hall guest bathroom. Bathroom completely redone in subway tiles. Existing bathtub replaced with new curved wall tub with sliding door.

Garage conversion into Additional Dwelling Unit / Tiny House
Bathroom - small contemporary 3/4 white tile and subway tile linoleum floor, gray floor and single-sink bathroom idea in DC Metro with furniture-like cabinets, medium tone wood cabinets, a one-piece toilet, white walls, a console sink, a hinged shower door and a built-in vanity
Bathroom - small contemporary 3/4 white tile and subway tile linoleum floor, gray floor and single-sink bathroom idea in DC Metro with furniture-like cabinets, medium tone wood cabinets, a one-piece toilet, white walls, a console sink, a hinged shower door and a built-in vanity

Suzanna Scott Photography
Inspiration for a mid-sized scandinavian white tile light wood floor powder room remodel in Los Angeles with furniture-like cabinets, black cabinets, a one-piece toilet, white walls, an undermount sink, quartz countertops and black countertops
Inspiration for a mid-sized scandinavian white tile light wood floor powder room remodel in Los Angeles with furniture-like cabinets, black cabinets, a one-piece toilet, white walls, an undermount sink, quartz countertops and black countertops
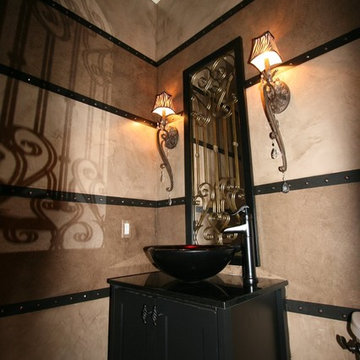
Small tuscan powder room photo in Omaha with furniture-like cabinets, black cabinets, multicolored walls, a vessel sink and granite countertops
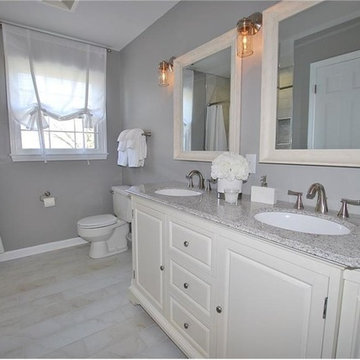
In the guest bath, we replaced the flooring with ceramic tile that looks like marble, the bathroom vanity with a new pre-built cabinet with dual sinks, pewter faucets and granite top. We purchased two framed mirrors for the wall and painted them to match the new vanity.he vanity.

Michael Kaskel
Small transitional multicolored tile and glass tile medium tone wood floor and brown floor powder room photo in Baltimore with furniture-like cabinets, gray cabinets, a one-piece toilet, blue walls, an undermount sink and laminate countertops
Small transitional multicolored tile and glass tile medium tone wood floor and brown floor powder room photo in Baltimore with furniture-like cabinets, gray cabinets, a one-piece toilet, blue walls, an undermount sink and laminate countertops
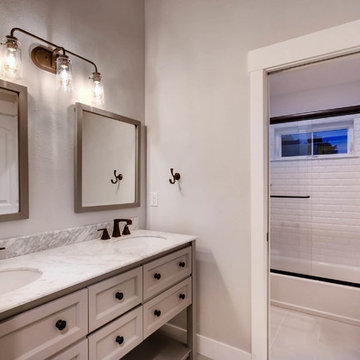
Large cottage kids' gray tile and marble tile porcelain tile and gray floor bathroom photo in Denver with furniture-like cabinets, gray cabinets, gray walls, an undermount sink and marble countertops
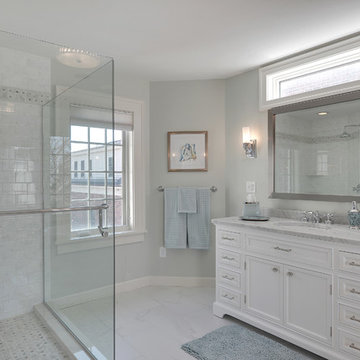
Inspiration for a large timeless master white tile and porcelain tile porcelain tile bathroom remodel in Minneapolis with an undermount sink, furniture-like cabinets, white cabinets, marble countertops and gray walls
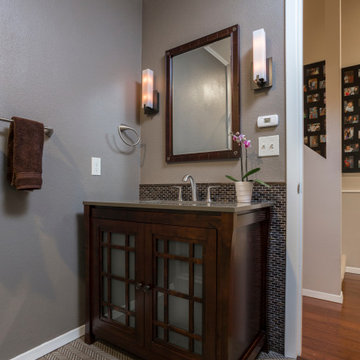
When my clients bought the house, the original guest bathroom was orange with fruit stencils and commercial rubber baseboards. The final bathroom celebrated my client's Asian ancestry and provided a modern space for their guests. A variety of textures allude to organic elements and anchor the small space.
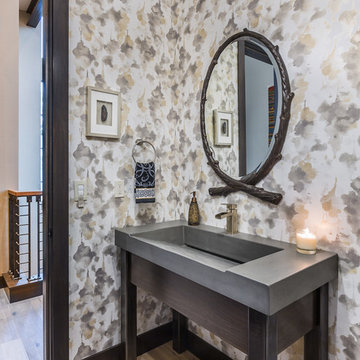
Marona Photography
Mid-sized trendy light wood floor and beige floor powder room photo in Denver with furniture-like cabinets and multicolored walls
Mid-sized trendy light wood floor and beige floor powder room photo in Denver with furniture-like cabinets and multicolored walls
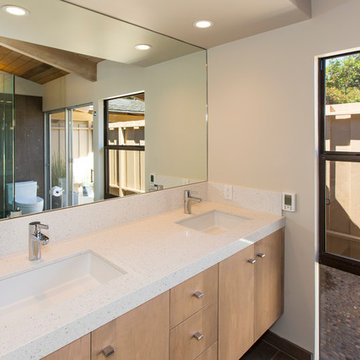
Example of a small transitional master white tile and stone slab slate floor walk-in shower design in Los Angeles with an undermount sink, furniture-like cabinets, light wood cabinets, a one-piece toilet and beige walls
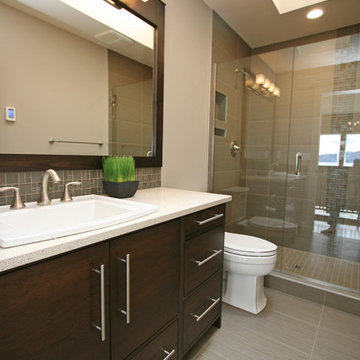
espresso cabinet
quartz counter
mud set shower
Emser Strands
glass mosaic
Example of a small transitional gray tile and porcelain tile porcelain tile alcove shower design in Seattle with a drop-in sink, furniture-like cabinets, dark wood cabinets, quartz countertops, a one-piece toilet and beige walls
Example of a small transitional gray tile and porcelain tile porcelain tile alcove shower design in Seattle with a drop-in sink, furniture-like cabinets, dark wood cabinets, quartz countertops, a one-piece toilet and beige walls

Inspiration for a large country master gray tile and porcelain tile medium tone wood floor, gray floor, single-sink and vaulted ceiling bathroom remodel in Grand Rapids with furniture-like cabinets, gray cabinets, a two-piece toilet, white walls, an undermount sink, quartz countertops, a hinged shower door, white countertops and a freestanding vanity
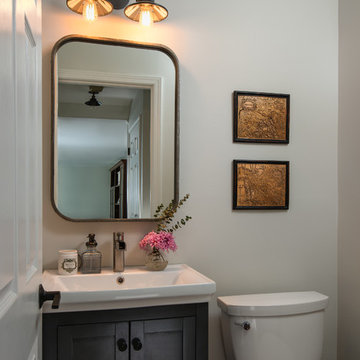
kate benjamin photography
Small transitional medium tone wood floor powder room photo in Detroit with an integrated sink, furniture-like cabinets, white walls, a two-piece toilet and black cabinets
Small transitional medium tone wood floor powder room photo in Detroit with an integrated sink, furniture-like cabinets, white walls, a two-piece toilet and black cabinets

Lori Hamilton
Small transitional brown floor and medium tone wood floor powder room photo in Miami with furniture-like cabinets, beige cabinets, blue walls, marble countertops, beige countertops and an undermount sink
Small transitional brown floor and medium tone wood floor powder room photo in Miami with furniture-like cabinets, beige cabinets, blue walls, marble countertops, beige countertops and an undermount sink
Bath with Furniture-Like Cabinets Ideas
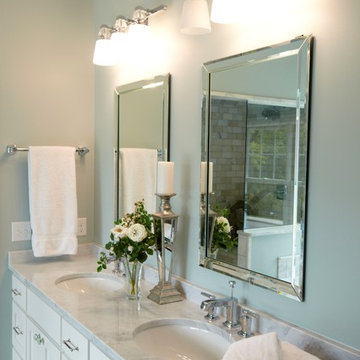
Bathroom - mid-sized master gray tile and ceramic tile ceramic tile bathroom idea in Minneapolis with an undermount sink, furniture-like cabinets, white cabinets, marble countertops and gray walls
1







