Mosaic Tile Bath with Recessed-Panel Cabinets and White Walls Ideas
Refine by:
Budget
Sort by:Popular Today
1 - 20 of 572 photos
Item 1 of 4
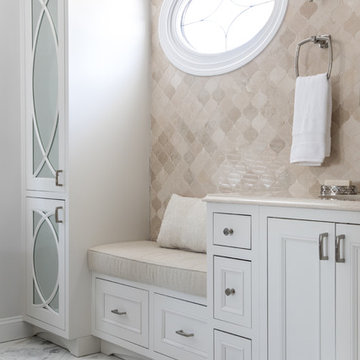
Photography by Erin Little.
Inspiration for a transitional master beige tile and mosaic tile marble floor and gray floor bathroom remodel in Boston with recessed-panel cabinets, white cabinets, a one-piece toilet, white walls, an undermount sink, quartz countertops, a hinged shower door and beige countertops
Inspiration for a transitional master beige tile and mosaic tile marble floor and gray floor bathroom remodel in Boston with recessed-panel cabinets, white cabinets, a one-piece toilet, white walls, an undermount sink, quartz countertops, a hinged shower door and beige countertops
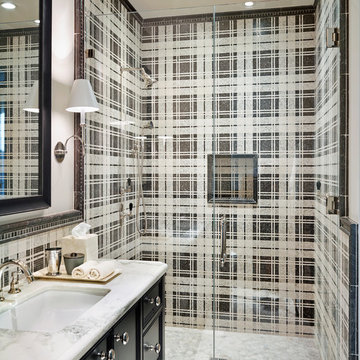
Werner Segarra
Mid-sized tuscan mosaic tile and black and white tile alcove shower photo in Phoenix with an undermount sink, recessed-panel cabinets, black cabinets, white walls and marble countertops
Mid-sized tuscan mosaic tile and black and white tile alcove shower photo in Phoenix with an undermount sink, recessed-panel cabinets, black cabinets, white walls and marble countertops
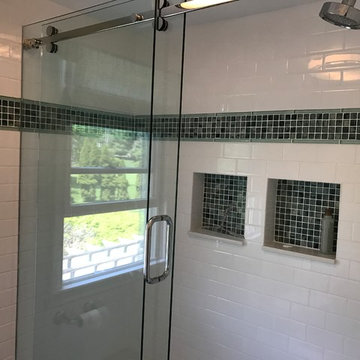
Bathroom - mid-sized contemporary blue tile, green tile and mosaic tile light wood floor and beige floor bathroom idea in Providence with recessed-panel cabinets, white cabinets, a two-piece toilet, white walls, an undermount sink and solid surface countertops

The bath features Rohl faucets, Kohler sinks, and a Metro Collection bathtub from Hydro Systems.
Architect: Oz Architects
Interiors: Oz Architects
Landscape Architect: Berghoff Design Group
Photographer: Mark Boisclair
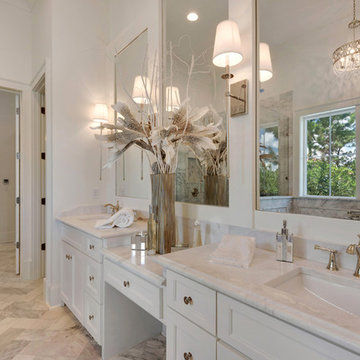
Master bathroom with a long spacious design creates an even flow from the master bedroom, Designed by Bob Chatham Custom Home Designs. Rustic Mediterranean inspired home built in Regatta Bay Golf and Yacht Club.
Phillip Vlahos With Destin Custom Home Builders
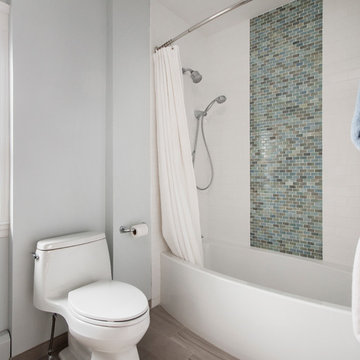
Bathroom - mid-sized traditional 3/4 multicolored tile and mosaic tile porcelain tile and beige floor bathroom idea in Boston with recessed-panel cabinets, white cabinets, a one-piece toilet, white walls, an undermount sink and quartzite countertops
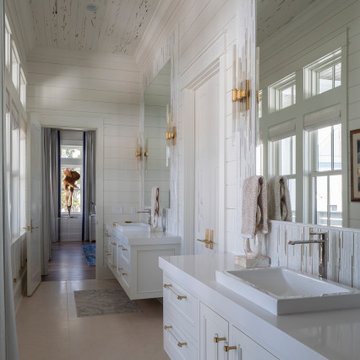
Example of a large beach style master white tile and mosaic tile ceramic tile, beige floor, double-sink, wood ceiling and shiplap wall bathroom design in Other with recessed-panel cabinets, white cabinets, a one-piece toilet, white walls, a drop-in sink, white countertops and a floating vanity

Bathroom - transitional master black and white tile, gray tile and mosaic tile gray floor and porcelain tile bathroom idea in Columbus with recessed-panel cabinets, black cabinets, white walls, a hinged shower door and a niche
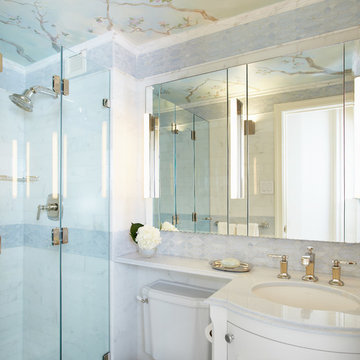
Paul Johnson Photography
Example of a small classic master white tile and mosaic tile marble floor doorless shower design in New York with an undermount sink, recessed-panel cabinets, white cabinets, marble countertops, a two-piece toilet and white walls
Example of a small classic master white tile and mosaic tile marble floor doorless shower design in New York with an undermount sink, recessed-panel cabinets, white cabinets, marble countertops, a two-piece toilet and white walls
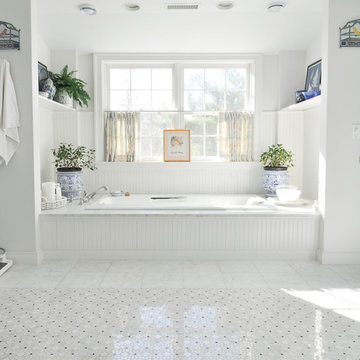
Example of a large classic master white tile and mosaic tile mosaic tile floor bathroom design in New York with an undermount sink, recessed-panel cabinets, white cabinets, marble countertops, a one-piece toilet and white walls
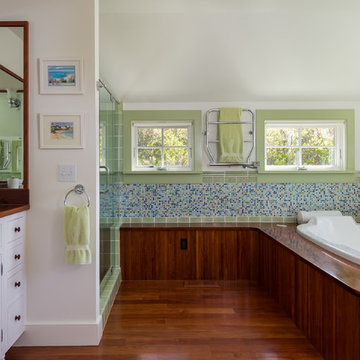
Beame Architectural Partenership
David Galler AIA
Tyra Pacheco Photography
Example of a mid-sized beach style master multicolored tile and mosaic tile dark wood floor bathroom design in Boston with a drop-in sink, recessed-panel cabinets, white cabinets, wood countertops and white walls
Example of a mid-sized beach style master multicolored tile and mosaic tile dark wood floor bathroom design in Boston with a drop-in sink, recessed-panel cabinets, white cabinets, wood countertops and white walls
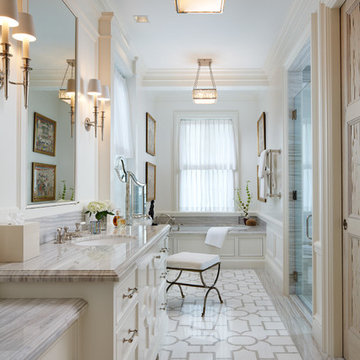
His and her (pictured here) baths were designed with a conjoining two-way shower uniting the spaces. Each has their own custom marble tile and mosaic's designed.
Photography by Sargent Architectual Photography
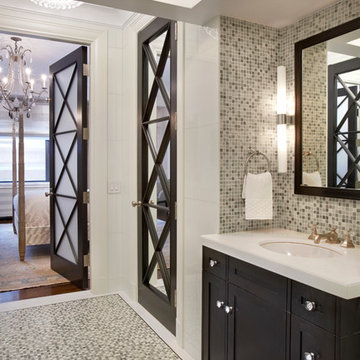
Muggphoto
Inspiration for a transitional master multicolored tile and mosaic tile mosaic tile floor bathroom remodel in New York with an undermount sink, recessed-panel cabinets, dark wood cabinets, marble countertops and white walls
Inspiration for a transitional master multicolored tile and mosaic tile mosaic tile floor bathroom remodel in New York with an undermount sink, recessed-panel cabinets, dark wood cabinets, marble countertops and white walls
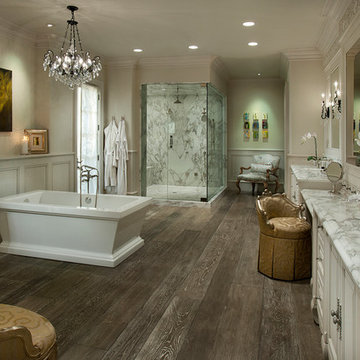
Luxury Cabinet inspirations by Fratantoni Design.
To see more inspirational photos, please follow us on Facebook, Twitter, Instagram and Pinterest!
Bathroom - huge master white tile and mosaic tile medium tone wood floor bathroom idea in Phoenix with recessed-panel cabinets, white cabinets, white walls, a drop-in sink and marble countertops
Bathroom - huge master white tile and mosaic tile medium tone wood floor bathroom idea in Phoenix with recessed-panel cabinets, white cabinets, white walls, a drop-in sink and marble countertops
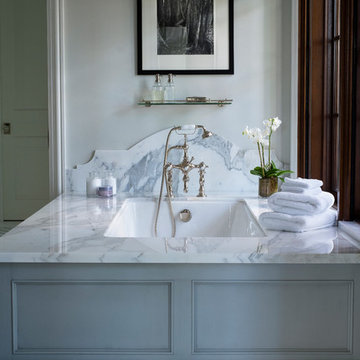
Jerry Rabinowitz
Inspiration for a large transitional master mosaic tile marble floor bathroom remodel in Miami with recessed-panel cabinets, gray cabinets, marble countertops, an undermount tub and white walls
Inspiration for a large transitional master mosaic tile marble floor bathroom remodel in Miami with recessed-panel cabinets, gray cabinets, marble countertops, an undermount tub and white walls
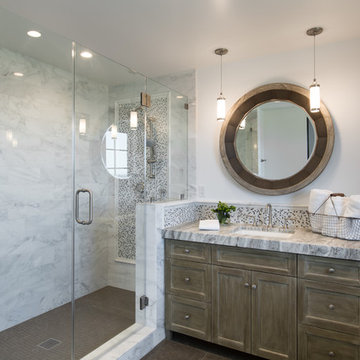
This secondary bath might encourage a lengthy guest visit. Photo Credit: Rod Foster
Large transitional white tile and mosaic tile limestone floor doorless shower photo in Orange County with recessed-panel cabinets, light wood cabinets, a one-piece toilet, white walls, an undermount sink and granite countertops
Large transitional white tile and mosaic tile limestone floor doorless shower photo in Orange County with recessed-panel cabinets, light wood cabinets, a one-piece toilet, white walls, an undermount sink and granite countertops
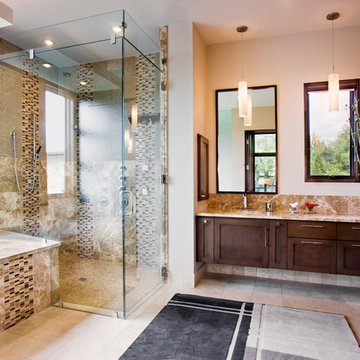
Attempting to capture a Hill Country view, this contemporary house surrounds a cluster of trees in a generous courtyard. Water elements, photovoltaics, lighting controls, and ‘smart home’ features are essential components of this high-tech, yet warm and inviting home.
Published:
Bathroom Trends, Volume 30, Number 1
Austin Home, Winter 2012
Photo Credit: Coles Hairston
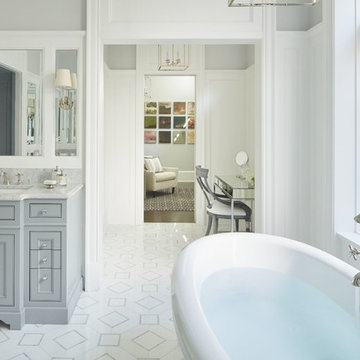
6,800SF new single-family-home in east Lincoln Park. 7 bedrooms, 6.3 bathrooms. Connected, heated 2-1/2-car garage. Available as of September 26, 2016.
Reminiscent of the grand limestone townhouses of Astor Street, this 6,800-square-foot home evokes a sense of Chicago history while providing all the conveniences and technologies of the 21st Century. The home features seven bedrooms — four of which have en-suite baths, as well as a recreation floor on the lower level. An expansive great room on the first floor leads to the raised rear yard and outdoor deck complete with outdoor fireplace. At the top, a penthouse observatory leads to a large roof deck with spectacular skyline views. Please contact us to view floor plans.
Nathan Kirckman
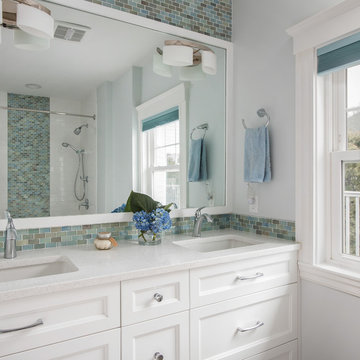
Example of a mid-sized classic 3/4 multicolored tile and mosaic tile bathroom design in Boston with recessed-panel cabinets, white cabinets, white walls, an undermount sink and quartzite countertops
Mosaic Tile Bath with Recessed-Panel Cabinets and White Walls Ideas
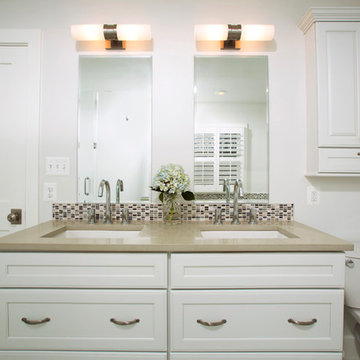
Once our clients decided they were going to move into his childhood home for their retirement years, they wanted to "make it their own." A new larger master bathroom; new front porch, rear deck and patio; and an open, remodeled kitchen made these homeowners feel they were living in a completely different house.
An existing small third bedroom and former small master bathroom were combined to create this master bath's large footprint. His and her sinks, a separate bathtub and shower and ample cabinets make this a convenient and cozy bathroom for two.
Renovations to the home also included new central A/C and windows. With the exception of the washer/dryer in the basement, the house offers convenient one-level living.
Photography by Greg Hadley
1







