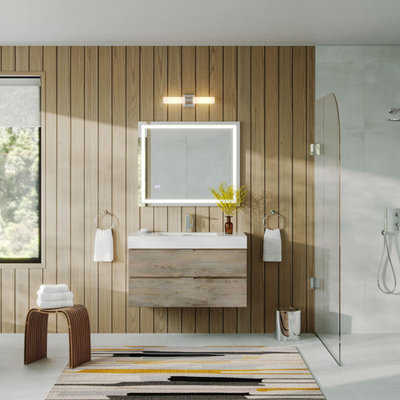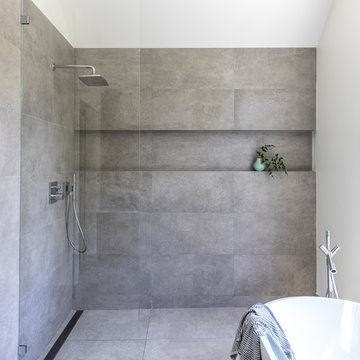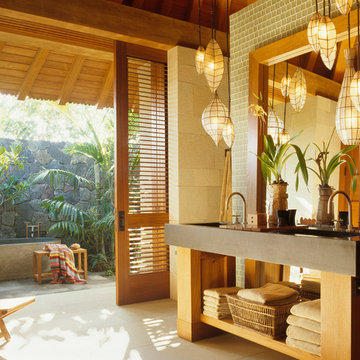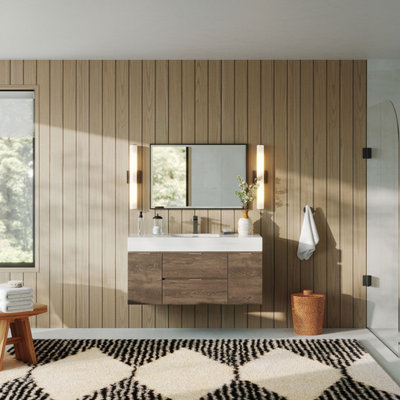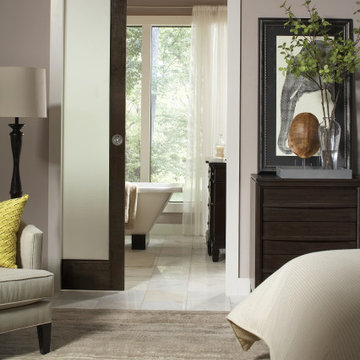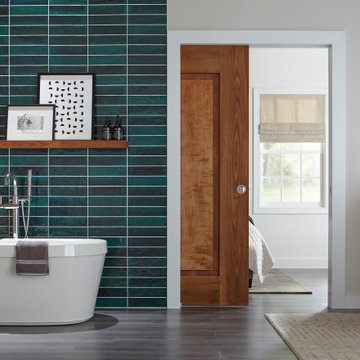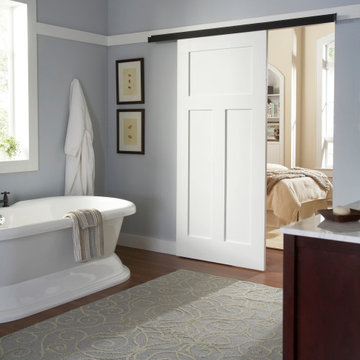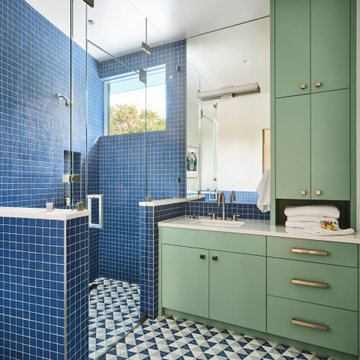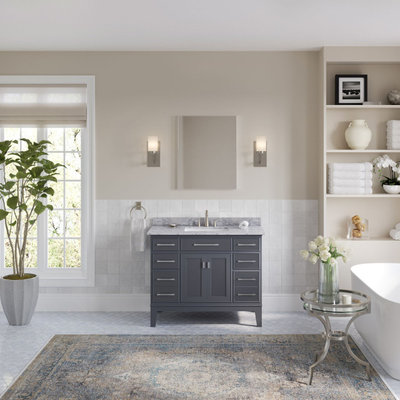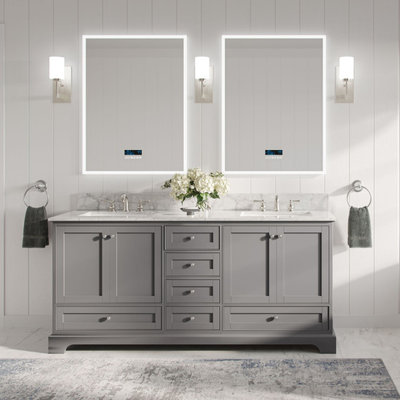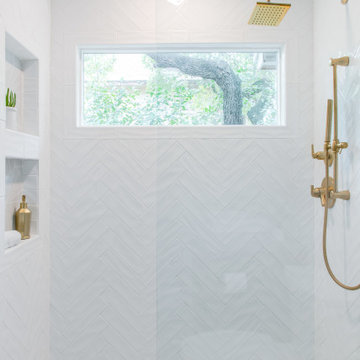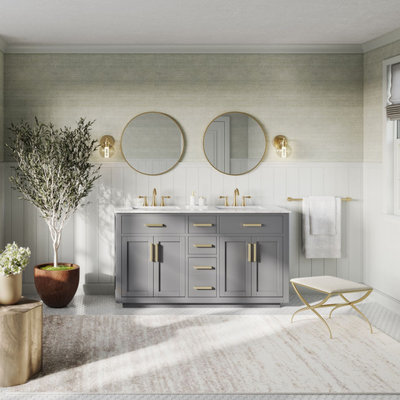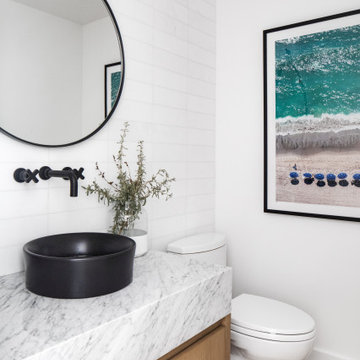Bath Ideas
Refine by:
Budget
Sort by:Popular Today
621 - 640 of 2,966,133 photos

Example of a small beach style 3/4 pebble tile floor and gray floor bathroom design in Phoenix with distressed cabinets, a two-piece toilet, beige walls, a vessel sink, wood countertops, brown countertops and flat-panel cabinets

I used a patterned tile on the floor, warm wood on the vanity, and dark molding on the walls to give this small bathroom a ton of character.
Small country kids' porcelain tile cement tile floor, single-sink and shiplap wall bathroom photo in Boise with flat-panel cabinets, medium tone wood cabinets, white walls, an undermount sink, quartz countertops, white countertops and a freestanding vanity
Small country kids' porcelain tile cement tile floor, single-sink and shiplap wall bathroom photo in Boise with flat-panel cabinets, medium tone wood cabinets, white walls, an undermount sink, quartz countertops, white countertops and a freestanding vanity
Find the right local pro for your project
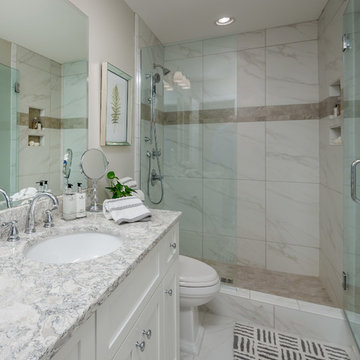
A porcelain, marble look tile was used in the shower and bathroom floor for easy maintenance. There was a tub/shower unit removed and a soffit above to create a larger master shower.

Example of a small classic wallpaper powder room design in Portland Maine with green walls, a pedestal sink and marble countertops

Inspiration for a transitional 3/4 bathroom remodel in Los Angeles with flat-panel cabinets, light wood cabinets, white walls, an undermount sink, a hinged shower door and gray countertops
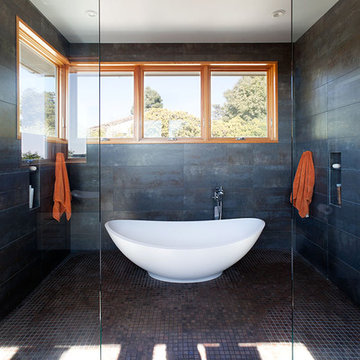
Photography: Frederic Neema
Inspiration for a large contemporary master ceramic tile and brown floor bathroom remodel in San Francisco with flat-panel cabinets, white cabinets, black walls and a vessel sink
Inspiration for a large contemporary master ceramic tile and brown floor bathroom remodel in San Francisco with flat-panel cabinets, white cabinets, black walls and a vessel sink

This bathroom had lacked storage with a pedestal sink. The yellow walls and dark tiled floors made the space feel dated and old. We updated the bathroom with light bright light blue paint, rich blue vanity cabinet, and black and white Design Evo flooring. With a smaller mirror, we are able to add in a light above the vanity. This helped the space feel bigger and updated with the fixtures and cabinet.

This beautiful master bath is part of a total beachfront condo remodel. The updated styling has taken this 1980's unit to a higher level
Mid-sized transitional master gray tile and porcelain tile porcelain tile walk-in shower photo in Miami with recessed-panel cabinets, gray cabinets, a two-piece toilet, gray walls, an undermount sink, quartz countertops and a hinged shower door
Mid-sized transitional master gray tile and porcelain tile porcelain tile walk-in shower photo in Miami with recessed-panel cabinets, gray cabinets, a two-piece toilet, gray walls, an undermount sink, quartz countertops and a hinged shower door
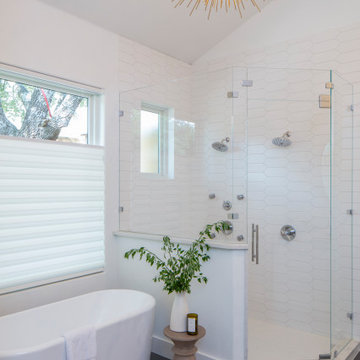
Bathroom - mid-sized transitional master white tile and ceramic tile gray floor and porcelain tile bathroom idea in Austin with white walls, a hinged shower door, recessed-panel cabinets, white cabinets, a two-piece toilet, an undermount sink, marble countertops and white countertops
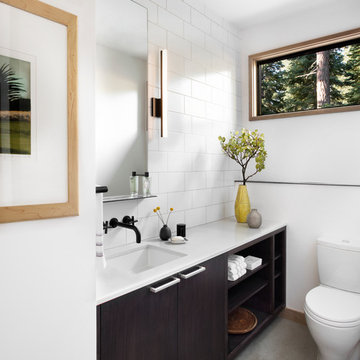
Photo: Lisa Petrol
Example of a large trendy 3/4 white tile and subway tile porcelain tile bathroom design in San Francisco with flat-panel cabinets, dark wood cabinets, white walls, an undermount sink, solid surface countertops and a one-piece toilet
Example of a large trendy 3/4 white tile and subway tile porcelain tile bathroom design in San Francisco with flat-panel cabinets, dark wood cabinets, white walls, an undermount sink, solid surface countertops and a one-piece toilet
Bath Ideas

The master bath was completely transformed into a modern, bright and hip space with an large luxurious shower.
1950s white tile and ceramic tile ceramic tile, white floor and single-sink doorless shower photo in San Francisco with flat-panel cabinets, medium tone wood cabinets, an integrated sink, granite countertops, a hinged shower door, white countertops and a floating vanity
1950s white tile and ceramic tile ceramic tile, white floor and single-sink doorless shower photo in San Francisco with flat-panel cabinets, medium tone wood cabinets, an integrated sink, granite countertops, a hinged shower door, white countertops and a floating vanity

Dog Shower with subway tiles, concrete countertop, stainless steel fixtures, and slate flooring.
Photographer: Rob Karosis
Bathroom - mid-sized cottage 3/4 white tile and subway tile slate floor and black floor bathroom idea in New York with shaker cabinets, white cabinets, white walls, concrete countertops and black countertops
Bathroom - mid-sized cottage 3/4 white tile and subway tile slate floor and black floor bathroom idea in New York with shaker cabinets, white cabinets, white walls, concrete countertops and black countertops
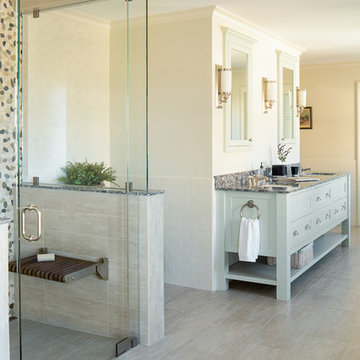
Walk-in shower - transitional master multicolored tile porcelain tile walk-in shower idea in Portland Maine with beige walls, an undermount sink, shaker cabinets and a hinged shower door

We always say that a powder room is the “gift” you give to the guests in your home; a special detail here and there, a touch of color added, and the space becomes a delight! This custom beauty, completed in January 2020, was carefully crafted through many construction drawings and meetings.
We intentionally created a shallower depth along both sides of the sink area in order to accommodate the location of the door openings. (The right side of the image leads to the foyer, while the left leads to a closet water closet room.) We even had the casing/trim applied after the countertop was installed in order to bring the marble in one piece! Setting the height of the wall faucet and wall outlet for the exposed P-Trap meant careful calculation and precise templating along the way, with plenty of interior construction drawings. But for such detail, it was well worth it.
From the book-matched miter on our black and white marble, to the wall mounted faucet in matte black, each design element is chosen to play off of the stacked metallic wall tile and scones. Our homeowners were thrilled with the results, and we think their guests are too!

A long shot of the vanity
Inspiration for a mid-sized country master ceramic tile and black floor alcove shower remodel in Other with dark wood cabinets, a one-piece toilet, gray walls, a drop-in sink, marble countertops, a hinged shower door and shaker cabinets
Inspiration for a mid-sized country master ceramic tile and black floor alcove shower remodel in Other with dark wood cabinets, a one-piece toilet, gray walls, a drop-in sink, marble countertops, a hinged shower door and shaker cabinets
32








