Bath Ideas
Refine by:
Budget
Sort by:Popular Today
1 - 20 of 2,035 photos
Item 1 of 3
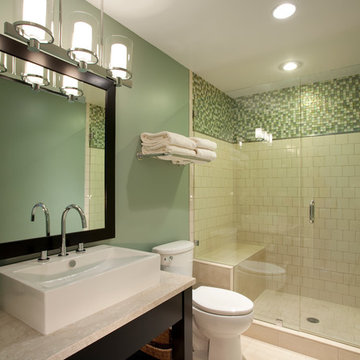
Joshua Caldwell
Mid-sized trendy 3/4 green tile and ceramic tile limestone floor alcove shower photo in Salt Lake City with a vessel sink, furniture-like cabinets, black cabinets, granite countertops, a two-piece toilet and green walls
Mid-sized trendy 3/4 green tile and ceramic tile limestone floor alcove shower photo in Salt Lake City with a vessel sink, furniture-like cabinets, black cabinets, granite countertops, a two-piece toilet and green walls
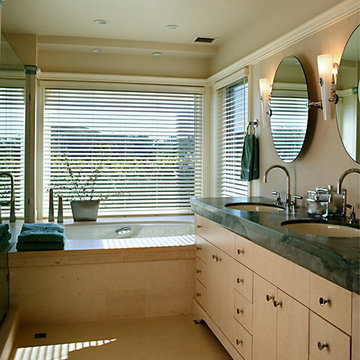
Master Bath with under-mount tub and sinks, west views toward the ocean, tilting mirrors and limestone floor tile.
Alcove shower - mid-sized traditional master beige tile and stone slab limestone floor and beige floor alcove shower idea in San Francisco with flat-panel cabinets, beige cabinets, an undermount tub, a one-piece toilet, beige walls, an undermount sink, marble countertops, a hinged shower door and green countertops
Alcove shower - mid-sized traditional master beige tile and stone slab limestone floor and beige floor alcove shower idea in San Francisco with flat-panel cabinets, beige cabinets, an undermount tub, a one-piece toilet, beige walls, an undermount sink, marble countertops, a hinged shower door and green countertops

Heather Ryan, Interior Designer
H.Ryan Studio - Scottsdale, AZ
www.hryanstudio.com
Example of a large transitional master white tile and subway tile limestone floor, beige floor, double-sink and wood wall bathroom design in Phoenix with white walls, an undermount sink, recessed-panel cabinets, beige cabinets, quartz countertops, a hinged shower door, white countertops and a built-in vanity
Example of a large transitional master white tile and subway tile limestone floor, beige floor, double-sink and wood wall bathroom design in Phoenix with white walls, an undermount sink, recessed-panel cabinets, beige cabinets, quartz countertops, a hinged shower door, white countertops and a built-in vanity

Inspiration for a large modern master beige tile and travertine tile limestone floor, beige floor, double-sink and vaulted ceiling bathroom remodel in Denver with flat-panel cabinets, light wood cabinets, a two-piece toilet, white walls, an undermount sink, tile countertops, a hinged shower door, green countertops and a built-in vanity

A frosted glass door was selected for the entry door into the water closet so light was transfer from the skylights into the ceiling into the enclosed toilet room.

Yankee Barn Homes - One of three and on-half baths offered in the Laurel Hollow employes a period white console sink and a marble-topped soak tub.
Alcove shower - large traditional master subway tile and white tile limestone floor alcove shower idea in Manchester with a console sink, open cabinets, an undermount tub and beige walls
Alcove shower - large traditional master subway tile and white tile limestone floor alcove shower idea in Manchester with a console sink, open cabinets, an undermount tub and beige walls
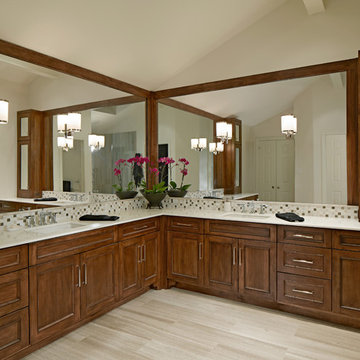
Ken Vaughn
Alcove shower - mid-sized transitional master gray tile and stone tile limestone floor alcove shower idea in Dallas with raised-panel cabinets, brown cabinets, a one-piece toilet, beige walls, an undermount sink and marble countertops
Alcove shower - mid-sized transitional master gray tile and stone tile limestone floor alcove shower idea in Dallas with raised-panel cabinets, brown cabinets, a one-piece toilet, beige walls, an undermount sink and marble countertops
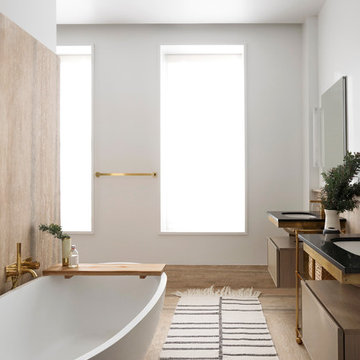
Photo by Costas Picadas
Inspiration for a large modern master limestone floor and beige floor bathroom remodel in New York with recessed-panel cabinets, brown cabinets, a one-piece toilet, gray walls, an undermount sink, granite countertops, a hinged shower door and black countertops
Inspiration for a large modern master limestone floor and beige floor bathroom remodel in New York with recessed-panel cabinets, brown cabinets, a one-piece toilet, gray walls, an undermount sink, granite countertops, a hinged shower door and black countertops

A tile and glass shower features a shower head rail system that is flanked by windows on both sides. The glass door swings out and in. The wall visible from the door when you walk in is a one inch glass mosaic tile that pulls all the colors from the room together. Brass plumbing fixtures and brass hardware add warmth. Limestone tile floors add texture. Pendants were used on each side of the vanity and reflect in the framed mirror.
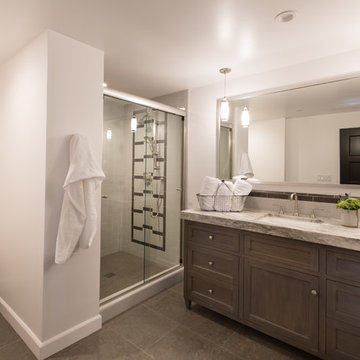
This secondary bath might encourage a lengthy guest visit. Photo Credit: Rod Foster
Inspiration for a large transitional gray tile and ceramic tile limestone floor alcove shower remodel in Orange County with recessed-panel cabinets, medium tone wood cabinets, a one-piece toilet, white walls, an undermount sink and granite countertops
Inspiration for a large transitional gray tile and ceramic tile limestone floor alcove shower remodel in Orange County with recessed-panel cabinets, medium tone wood cabinets, a one-piece toilet, white walls, an undermount sink and granite countertops
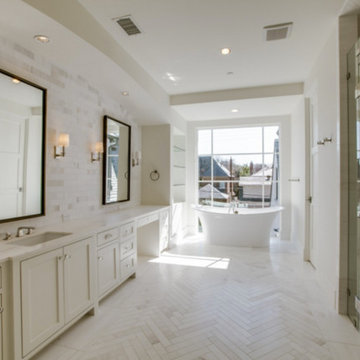
Situated on one of the most prestigious streets in the distinguished neighborhood of Highland Park, 3517 Beverly is a transitional residence built by Robert Elliott Custom Homes. Designed by notable architect David Stocker of Stocker Hoesterey Montenegro, the 3-story, 5-bedroom and 6-bathroom residence is characterized by ample living space and signature high-end finishes. An expansive driveway on the oversized lot leads to an entrance with a courtyard fountain and glass pane front doors. The first floor features two living areas — each with its own fireplace and exposed wood beams — with one adjacent to a bar area. The kitchen is a convenient and elegant entertaining space with large marble countertops, a waterfall island and dual sinks. Beautifully tiled bathrooms are found throughout the home and have soaking tubs and walk-in showers. On the second floor, light filters through oversized windows into the bedrooms and bathrooms, and on the third floor, there is additional space for a sizable game room. There is an extensive outdoor living area, accessed via sliding glass doors from the living room, that opens to a patio with cedar ceilings and a fireplace.
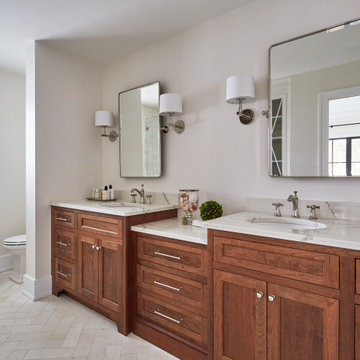
In-Law apartment bathroom with double vanity, extra storage. Decorative mirrors with sconces.
Alcove shower - mid-sized farmhouse master limestone floor, beige floor and double-sink alcove shower idea in Chicago with beaded inset cabinets, medium tone wood cabinets, a two-piece toilet, white walls, an undermount sink, solid surface countertops, a hinged shower door, white countertops and a built-in vanity
Alcove shower - mid-sized farmhouse master limestone floor, beige floor and double-sink alcove shower idea in Chicago with beaded inset cabinets, medium tone wood cabinets, a two-piece toilet, white walls, an undermount sink, solid surface countertops, a hinged shower door, white countertops and a built-in vanity
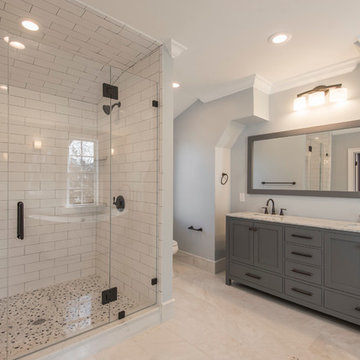
Alcove Media
Bathroom - mid-sized traditional master white tile and subway tile limestone floor and beige floor bathroom idea in Philadelphia with shaker cabinets, gray cabinets, gray walls, an undermount sink, quartz countertops and a hinged shower door
Bathroom - mid-sized traditional master white tile and subway tile limestone floor and beige floor bathroom idea in Philadelphia with shaker cabinets, gray cabinets, gray walls, an undermount sink, quartz countertops and a hinged shower door
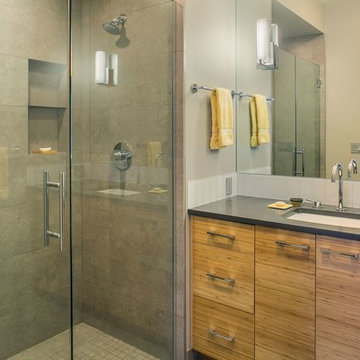
Faux bamboo finished flat paneled DeWils Taurus cabinets pop in this gray monochromatic modern guest bathroom. Atlas Homewares 8" chrome pulls accentuate the horizontal theme carried throughout. Cabinets are topped with Pental quartz counters in "Coastal Gray," undercounter Kohler Arhcer sink and Grohe Concetto faucet. Backsplash is a 3x6" white glass subway tile that we had sandblasted to create the frosted finish. Flooring and shower walls are 12x24" Limestone tiles in "Gris," with matching colored 2x2" shower pan. Grohe Eurodisc Cosmopolitan chrome fixtures match the coordinate with the chrome bathroom accessories and shower glass door handle. Matching chrome Vogue vanities are mounted on either side of the full bathroom mirror. Photography by Marie-Dominique Verdier.
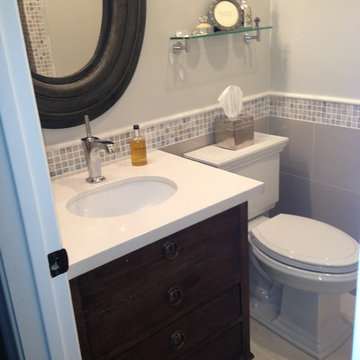
Limestone floor, Freestanding vanity, quartz counter top, silver travertine mosaic trim above porcelain tiles on wall with marble pencil trim above
Small transitional 3/4 beige tile and porcelain tile limestone floor alcove shower photo in Orange County with an undermount sink, furniture-like cabinets, medium tone wood cabinets, quartz countertops, a two-piece toilet and gray walls
Small transitional 3/4 beige tile and porcelain tile limestone floor alcove shower photo in Orange County with an undermount sink, furniture-like cabinets, medium tone wood cabinets, quartz countertops, a two-piece toilet and gray walls
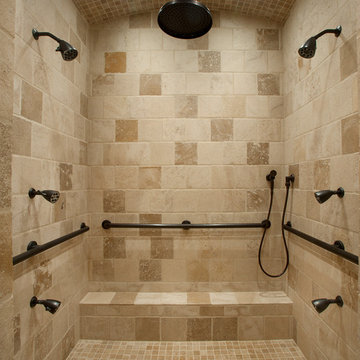
Example of a mid-sized classic master limestone floor bathroom design in Phoenix with beige walls
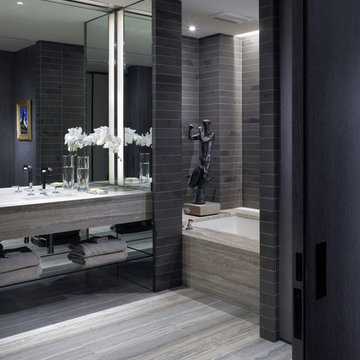
Photography by Nathan Kirkman
Example of a large minimalist master gray tile limestone floor alcove shower design in New York with an undermount sink, an undermount tub, a wall-mount toilet, gray walls and open cabinets
Example of a large minimalist master gray tile limestone floor alcove shower design in New York with an undermount sink, an undermount tub, a wall-mount toilet, gray walls and open cabinets
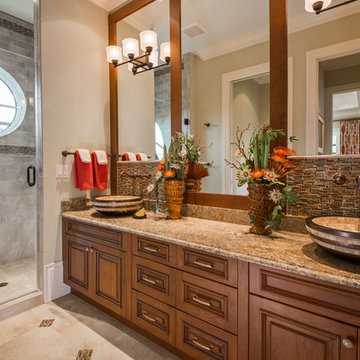
The grandkids have their own adjoining bath featuring dual vessel sinks and a large walk-in shower. The round window allows for plenty of natural light.
Amber Frederiksen Photography
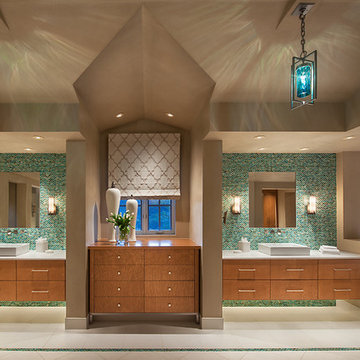
Mark Boisclair
Bathroom - large contemporary master multicolored tile limestone floor bathroom idea in Phoenix with a vessel sink, flat-panel cabinets, medium tone wood cabinets, quartz countertops, a one-piece toilet and white walls
Bathroom - large contemporary master multicolored tile limestone floor bathroom idea in Phoenix with a vessel sink, flat-panel cabinets, medium tone wood cabinets, quartz countertops, a one-piece toilet and white walls
Bath Ideas
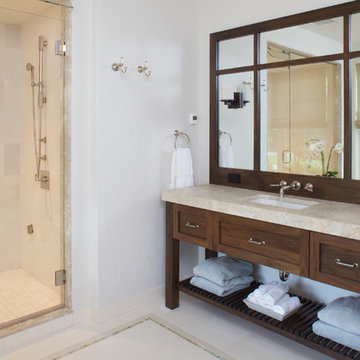
Furniture-grade walnut cabinetry by JWH. Limestone floors, countertop and shower tile. Polished nickel finishes on the faucet, sconces, and hardware.
Cabinetry Designer: Jennifer Howard
Interior Designer: Bridget Curran, JWH
Photographer: Mick Hales
1







