Bath Ideas
Refine by:
Budget
Sort by:Popular Today
1 - 20 of 27 photos
Item 1 of 3

Renovation of a master bath suite, dressing room and laundry room in a log cabin farm house. Project involved expanding the space to almost three times the original square footage, which resulted in the attractive exterior rock wall becoming a feature interior wall in the bathroom, accenting the stunning copper soaking bathtub.
A two tone brick floor in a herringbone pattern compliments the variations of color on the interior rock and log walls. A large picture window near the copper bathtub allows for an unrestricted view to the farmland. The walk in shower walls are porcelain tiles and the floor and seat in the shower are finished with tumbled glass mosaic penny tile. His and hers vanities feature soapstone counters and open shelving for storage.
Concrete framed mirrors are set above each vanity and the hand blown glass and concrete pendants compliment one another.
Interior Design & Photo ©Suzanne MacCrone Rogers
Architectural Design - Robert C. Beeland, AIA, NCARB

Reclaimed tin roof v-chanel material lines the shower walls. Ceramic "brick" tile adds to the rustic appeal with ultimate durability.
Photography by Emily Minton Redfield
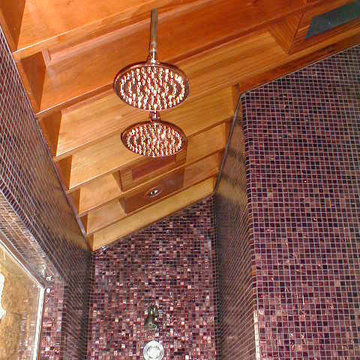
Photo: Tomas Frank
Small trendy master glass tile brick floor doorless shower photo in San Francisco with raised-panel cabinets, dark wood cabinets, a one-piece toilet, a pedestal sink and tile countertops
Small trendy master glass tile brick floor doorless shower photo in San Francisco with raised-panel cabinets, dark wood cabinets, a one-piece toilet, a pedestal sink and tile countertops
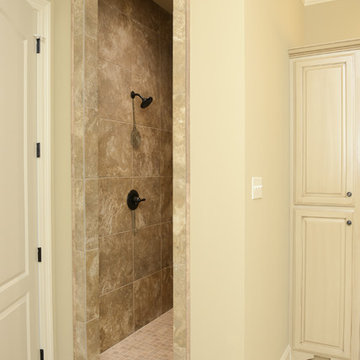
Inspiration for a timeless master beige tile and ceramic tile brick floor and multicolored floor bathroom remodel in New Orleans with raised-panel cabinets, beige cabinets, beige walls, an undermount sink, granite countertops and beige countertops
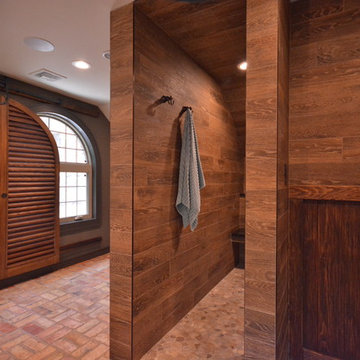
Sue Sotera
Matt Sotera construction
rustic master basterbath with brick floor
Sliding arched window shutter
Bathroom - large rustic master brown tile and porcelain tile brick floor and orange floor bathroom idea in New York with shaker cabinets, dark wood cabinets, a two-piece toilet, brown walls, an undermount sink and marble countertops
Bathroom - large rustic master brown tile and porcelain tile brick floor and orange floor bathroom idea in New York with shaker cabinets, dark wood cabinets, a two-piece toilet, brown walls, an undermount sink and marble countertops
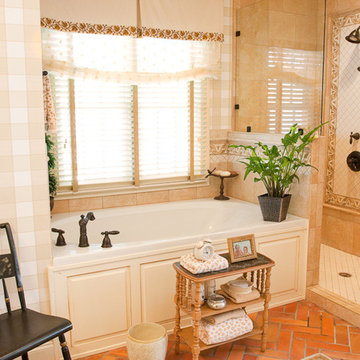
This charming farmhouse bath is not lacking in special details. From the Buffalo Check Wallpaper, to the inset tile design, and fabulous Window Treatments.
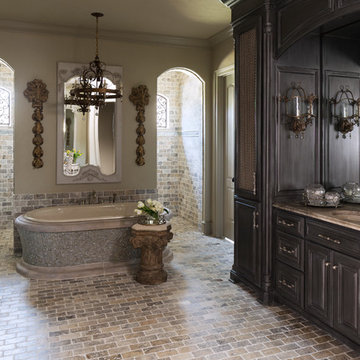
Large elegant master brick floor bathroom photo in Little Rock with raised-panel cabinets and medium tone wood cabinets
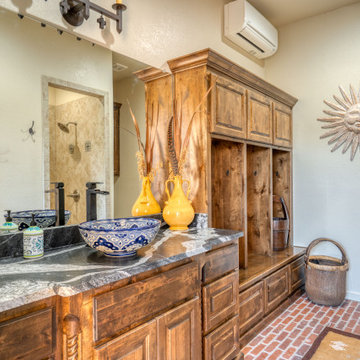
Custom, Luxury Pool House Bathroom, complete with brick flooring, talavera vessel sink, wooden lockers, tile walk-in shower and granite countertops.
Bathroom - large mediterranean 3/4 beige tile and porcelain tile brick floor, red floor and single-sink bathroom idea in Dallas with raised-panel cabinets, dark wood cabinets, beige walls, a vessel sink, granite countertops, black countertops and a built-in vanity
Bathroom - large mediterranean 3/4 beige tile and porcelain tile brick floor, red floor and single-sink bathroom idea in Dallas with raised-panel cabinets, dark wood cabinets, beige walls, a vessel sink, granite countertops, black countertops and a built-in vanity

Sue Sotera
Matt Sotera construction
rustic master basterbath with brick floor
Shower equipped with body sprays,rain head,hand shower,
honey onyx mosaic floor,long stone bench and shelf
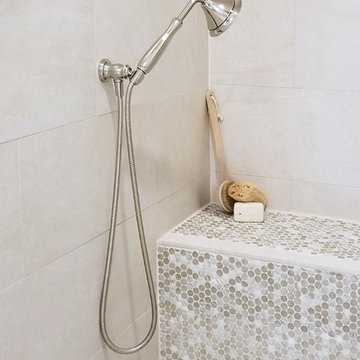
Renovation of a master bath suite, dressing room and laundry room in a log cabin farm house. Project involved expanding the space to almost three times the original square footage, which resulted in the attractive exterior rock wall becoming a feature interior wall in the bathroom, accenting the stunning copper soaking bathtub.
A two tone brick floor in a herringbone pattern compliments the variations of color on the interior rock and log walls. A large picture window near the copper bathtub allows for an unrestricted view to the farmland. The walk in shower walls are porcelain tiles and the floor and seat in the shower are finished with tumbled glass mosaic penny tile. His and hers vanities feature soapstone counters and open shelving for storage.
Concrete framed mirrors are set above each vanity and the hand blown glass and concrete pendants compliment one another.
Interior Design & Photo ©Suzanne MacCrone Rogers
Architectural Design - Robert C. Beeland, AIA, NCARB
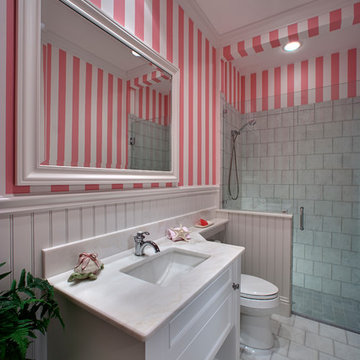
Small elegant 3/4 gray tile and mosaic tile brick floor, gray floor and single-sink doorless shower photo in Tampa with white cabinets, an undermount sink, marble countertops, multicolored countertops, a one-piece toilet, a hinged shower door, beaded inset cabinets and a freestanding vanity
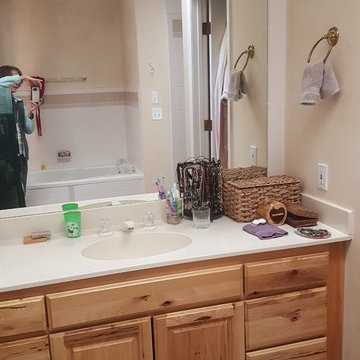
Kathleen McInnis (self)
Doorless shower - mid-sized transitional master gray tile and slate tile brick floor and beige floor doorless shower idea in Other with furniture-like cabinets, dark wood cabinets, a two-piece toilet, blue walls, an undermount sink and marble countertops
Doorless shower - mid-sized transitional master gray tile and slate tile brick floor and beige floor doorless shower idea in Other with furniture-like cabinets, dark wood cabinets, a two-piece toilet, blue walls, an undermount sink and marble countertops

Walk-in shower, carrara marble tile, bench seat. Outdoor shower.
Inspiration for a mid-sized coastal master gray tile and stone tile brick floor and single-sink doorless shower remodel in Other with flat-panel cabinets, green cabinets, an undermount sink, marble countertops, a hinged shower door, white countertops, a niche and a built-in vanity
Inspiration for a mid-sized coastal master gray tile and stone tile brick floor and single-sink doorless shower remodel in Other with flat-panel cabinets, green cabinets, an undermount sink, marble countertops, a hinged shower door, white countertops, a niche and a built-in vanity
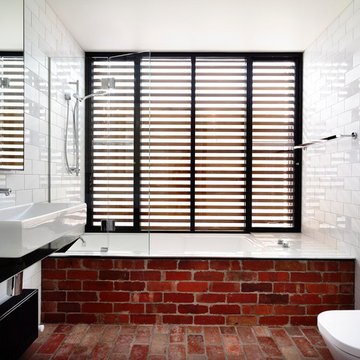
Photographer: Derek Swalwell
Mid-sized trendy white tile and subway tile brick floor and red floor bathroom photo in Melbourne with black cabinets, a wall-mount toilet, white walls, stainless steel countertops and a trough sink
Mid-sized trendy white tile and subway tile brick floor and red floor bathroom photo in Melbourne with black cabinets, a wall-mount toilet, white walls, stainless steel countertops and a trough sink
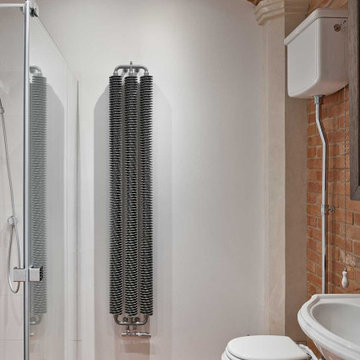
Inspiration for a mid-sized country kids' white tile brick floor and red floor doorless shower remodel in Other with a two-piece toilet, red walls, a wall-mount sink, wood countertops and brown countertops
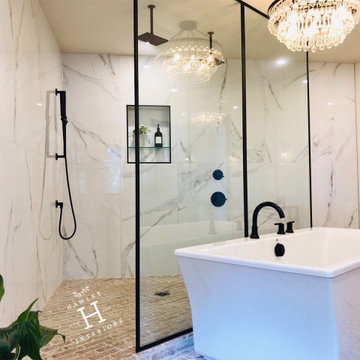
Triangle shaped shower. Dual ceiling mount shower heads. Black fixtures. Bathtub sits in front of shower.
Inspiration for a farmhouse master porcelain tile brick floor bathroom remodel
Inspiration for a farmhouse master porcelain tile brick floor bathroom remodel
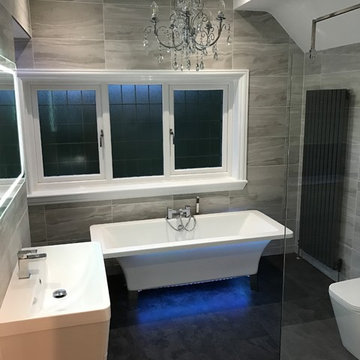
justin Wedgbury
Inspiration for a large contemporary kids' gray tile and ceramic tile brick floor bathroom remodel in West Midlands with a two-piece toilet, gray walls and a console sink
Inspiration for a large contemporary kids' gray tile and ceramic tile brick floor bathroom remodel in West Midlands with a two-piece toilet, gray walls and a console sink

Renovation of a master bath suite, dressing room and laundry room in a log cabin farm house. Project involved expanding the space to almost three times the original square footage, which resulted in the attractive exterior rock wall becoming a feature interior wall in the bathroom, accenting the stunning copper soaking bathtub.
A two tone brick floor in a herringbone pattern compliments the variations of color on the interior rock and log walls. A large picture window near the copper bathtub allows for an unrestricted view to the farmland. The walk in shower walls are porcelain tiles and the floor and seat in the shower are finished with tumbled glass mosaic penny tile. His and hers vanities feature soapstone counters and open shelving for storage.
Concrete framed mirrors are set above each vanity and the hand blown glass and concrete pendants compliment one another.
Interior Design & Photo ©Suzanne MacCrone Rogers
Architectural Design - Robert C. Beeland, AIA, NCARB
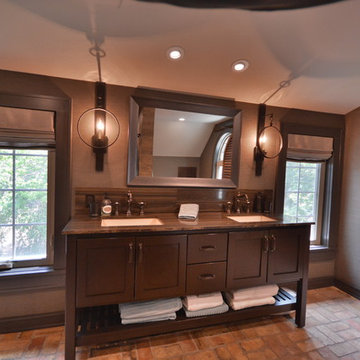
Sue Sotera
Matt Sotera construction
rustic master basterbath with brick floor
Inspiration for a large rustic master brown tile and porcelain tile brick floor and orange floor bathroom remodel in New York with shaker cabinets, dark wood cabinets, a two-piece toilet, brown walls, an undermount sink and marble countertops
Inspiration for a large rustic master brown tile and porcelain tile brick floor and orange floor bathroom remodel in New York with shaker cabinets, dark wood cabinets, a two-piece toilet, brown walls, an undermount sink and marble countertops
Bath Ideas

Renovation of a master bath suite, dressing room and laundry room in a log cabin farm house. Project involved expanding the space to almost three times the original square footage, which resulted in the attractive exterior rock wall becoming a feature interior wall in the bathroom, accenting the stunning copper soaking bathtub.
A two tone brick floor in a herringbone pattern compliments the variations of color on the interior rock and log walls. A large picture window near the copper bathtub allows for an unrestricted view to the farmland. The walk in shower walls are porcelain tiles and the floor and seat in the shower are finished with tumbled glass mosaic penny tile. His and hers vanities feature soapstone counters and open shelving for storage.
Concrete framed mirrors are set above each vanity and the hand blown glass and concrete pendants compliment one another.
Interior Design & Photo ©Suzanne MacCrone Rogers
Architectural Design - Robert C. Beeland, AIA, NCARB
1







