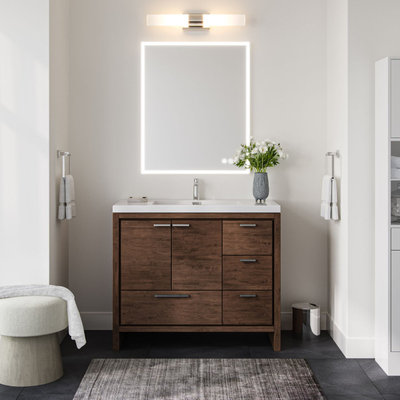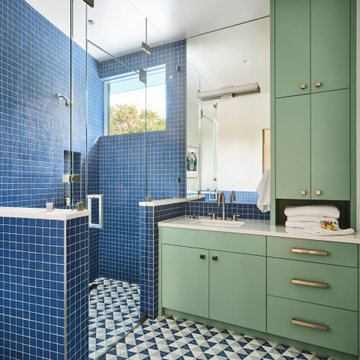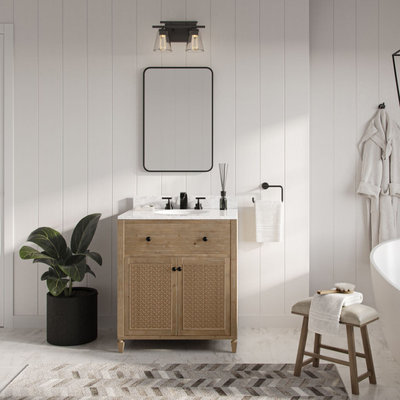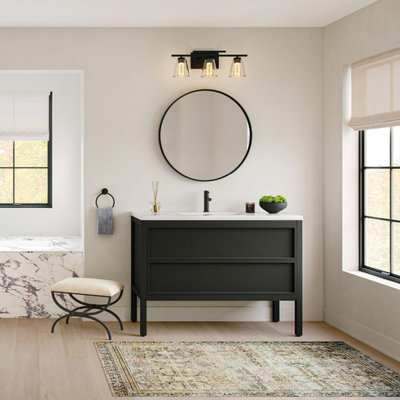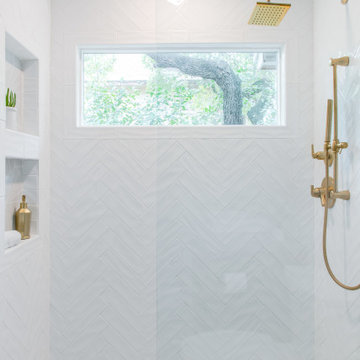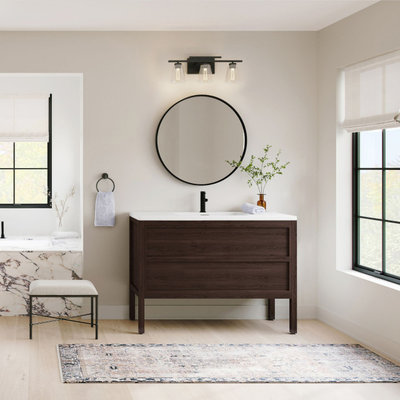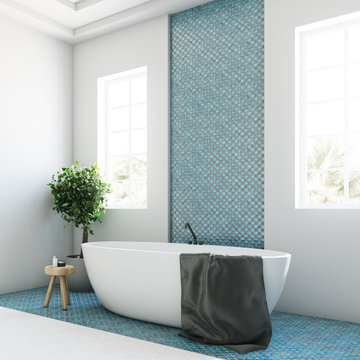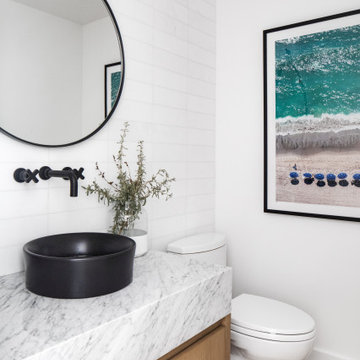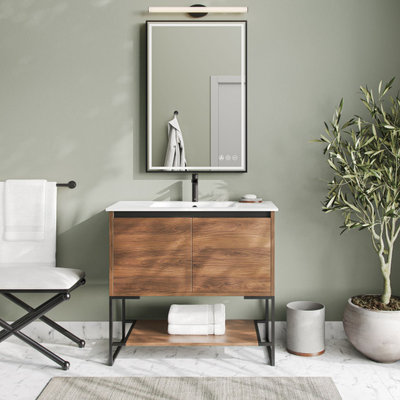Bath Ideas
Refine by:
Budget
Sort by:Popular Today
621 - 640 of 2,970,105 photos

Example of a small classic wallpaper powder room design in Portland Maine with green walls, a pedestal sink and marble countertops

John Tsantes
Example of a large trendy master gray tile and porcelain tile mosaic tile floor and brown floor bathroom design in DC Metro with flat-panel cabinets, light wood cabinets, white walls, an undermount sink, quartz countertops and a hinged shower door
Example of a large trendy master gray tile and porcelain tile mosaic tile floor and brown floor bathroom design in DC Metro with flat-panel cabinets, light wood cabinets, white walls, an undermount sink, quartz countertops and a hinged shower door
Find the right local pro for your project

Inspiration for a transitional 3/4 bathroom remodel in Los Angeles with flat-panel cabinets, light wood cabinets, white walls, an undermount sink, a hinged shower door and gray countertops

Joe Burull
Example of a small transitional white tile powder room design in San Francisco with blue cabinets, a two-piece toilet, multicolored walls, a drop-in sink, solid surface countertops, beaded inset cabinets and white countertops
Example of a small transitional white tile powder room design in San Francisco with blue cabinets, a two-piece toilet, multicolored walls, a drop-in sink, solid surface countertops, beaded inset cabinets and white countertops
Reload the page to not see this specific ad anymore

All black bathroom design with elongated hex tile.
Mid-sized urban 3/4 gray tile and subway tile cement tile floor and black floor bathroom photo in New York with a one-piece toilet, black cabinets, black walls, an integrated sink, white countertops, recessed-panel cabinets and solid surface countertops
Mid-sized urban 3/4 gray tile and subway tile cement tile floor and black floor bathroom photo in New York with a one-piece toilet, black cabinets, black walls, an integrated sink, white countertops, recessed-panel cabinets and solid surface countertops

This bathroom had lacked storage with a pedestal sink. The yellow walls and dark tiled floors made the space feel dated and old. We updated the bathroom with light bright light blue paint, rich blue vanity cabinet, and black and white Design Evo flooring. With a smaller mirror, we are able to add in a light above the vanity. This helped the space feel bigger and updated with the fixtures and cabinet.

Mid-sized transitional master gray tile, white tile and porcelain tile mosaic tile floor alcove shower photo in Los Angeles with shaker cabinets, white cabinets, an undermount tub, a one-piece toilet, white walls, an undermount sink and marble countertops
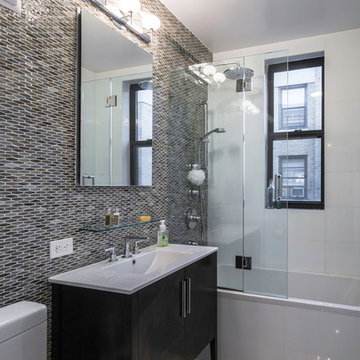
Eric Soltan Photography www.ericsoltan.com
Inspiration for a mid-sized contemporary 3/4 gray tile and mosaic tile porcelain tile bathroom remodel in New York with black cabinets, a two-piece toilet, gray walls, an integrated sink and flat-panel cabinets
Inspiration for a mid-sized contemporary 3/4 gray tile and mosaic tile porcelain tile bathroom remodel in New York with black cabinets, a two-piece toilet, gray walls, an integrated sink and flat-panel cabinets
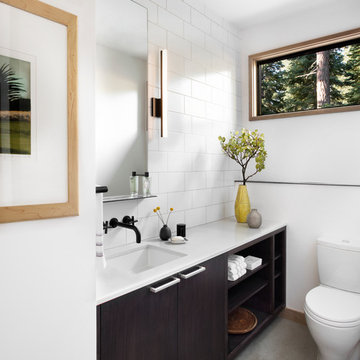
Photo: Lisa Petrol
Example of a large trendy 3/4 white tile and subway tile porcelain tile bathroom design in San Francisco with flat-panel cabinets, dark wood cabinets, white walls, an undermount sink, solid surface countertops and a one-piece toilet
Example of a large trendy 3/4 white tile and subway tile porcelain tile bathroom design in San Francisco with flat-panel cabinets, dark wood cabinets, white walls, an undermount sink, solid surface countertops and a one-piece toilet
Reload the page to not see this specific ad anymore
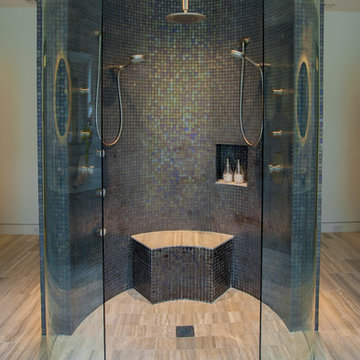
LAIR Architectural + Interior Photography
Inspiration for a contemporary bathroom remodel in Dallas with a niche
Inspiration for a contemporary bathroom remodel in Dallas with a niche
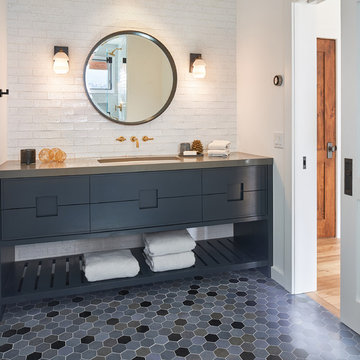
brass faucet, wall mounted faucet, widespread faucet, navy blue vanity, circular mirror, gold faucet, hexagon floor tile, honeycomb tile, nest thermostat, pocket door,
Bath Ideas
Reload the page to not see this specific ad anymore
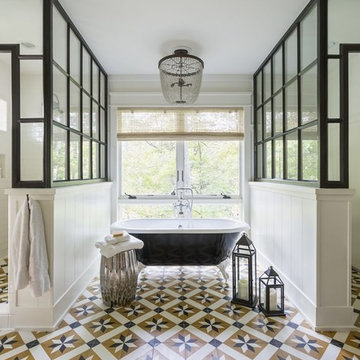
Inspiration for a large transitional master white tile and porcelain tile porcelain tile and multicolored floor bathroom remodel in Los Angeles with white walls and a hinged shower door

Example of a transitional 3/4 medium tone wood floor and beige floor alcove shower design in Sacramento with shaker cabinets, blue cabinets, white walls, an undermount sink, a hinged shower door and gray countertops

Bathroom - mid-sized transitional green tile and ceramic tile marble floor and white floor bathroom idea in San Francisco with shaker cabinets, light wood cabinets, white walls, an undermount sink, marble countertops, a hinged shower door, white countertops and a built-in vanity

Example of a large trendy master gray tile gray floor and concrete floor double shower design in Other with flat-panel cabinets, medium tone wood cabinets, a one-piece toilet, gray walls, a vessel sink, a hinged shower door, black countertops and concrete countertops
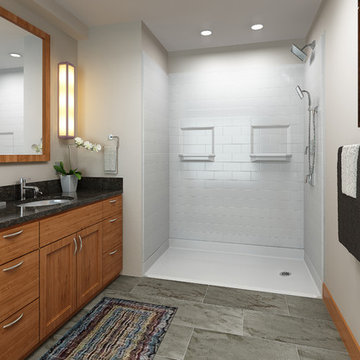
https://bestbath.com/products/showers/
Craftsman Bathrooms walk in shower barrier free shower craftsman shower
walk in shower base
walk in shower pan
walk in shower
walk in shower installation instructions
handicap walk in showers
walk in shower base sizes
water stopper for walk in shower
ada walk in shower kits
walk in shower kits
ada walk in shower kits
one piece fiberglass walk in shower
shower bases for walk in showers
ada walk in shower
walk in shower with seat
walk in shower stalls
walk in shower base pan
best walk in shower kits
best quality walk in shower enclosures
ada walk in shower
walk in shower for disabled person
fiberglass walk in shower
fiberglass walk in shower
walk in shower sizes
walk in shower enclosure ideas
how to build a walk in shower from scratch
walk in shower base kit
best walk in shower enclosures
walk in shower door width
types of walk in showers
tub to walk in shower
how to build a shower base for walk in shower
walk in shower designs
american standard walk in shower
fancy walk in showers
fiberglass walk in shower ideas
shower curtain length for walk in shower
tub to walk in shower conversion kit
walk in shower walls
walk in shower and bath
prefab walk in shower
how to change a tub into a walk in shower
awesome walk in showers
standard walk in shower size
curbless walk in shower
walk in shower with window
walk in shower with tub inside
walk in shower bathroom designs
walk in shower dimensions
remove tub install walk in shower
one piece walk in shower
small walk in shower enclosures
walk in showers canada
how to build a walk in shower pan
framing a walk in shower
how do you build a walk in shower
installing a walk in shower floor
tile walk in shower kits
walk in shower base construction
pictures of ceramic tile walk in showers
how to tile a walk in shower video
walk in shower combo
walk in shower design dimensions
walk in shower drain
60 inch walk in shower kits
walk in shower with seat designs
walk in shower remodel pictures
30x60 walk in shower
beautiful walk in showers
walk in showers for elderly prices
small walk in shower remodel ideas
pictures of walk in showers
walk in showers for seniors
tile walk in shower
buy walk in shower
standard walk in shower dimensions
large walk in shower ideas
manhattan walk in shower enclosures
bathtub size walk in shower
walk in shower definition
walk in shower size requirements
walk in shower width
no curb walk in shower
what is a walk in shower
walk in shower floor
one piece walk in shower units
building a walk in shower
walk in shower installation
images of bathrooms with walk in showers
walk in shower enclosures with seat
walk in shower units for sale
houzz walk in shower
small bathroom with tub and walk in shower
large walk in showers with seats
walk in shower designs with bench
walk in shower with bench
best walk in shower tray
diy walk in shower pan
walk in shower accessories
walk in shower units for disabled
walk in shower ideas for elderly
hotels with walk in showers near me
cheap walk in showers
luxury walk in shower designs
walk in shower drain location
ideas walk in shower enclosure
walk in shower base for tile
building a walk in shower pan
cheap walk in shower enclosures
how to fit a walk in shower
walk in shower units with seat
disabled walk in shower enclosures
5 walk in shower
walk in shower bath
walk in shower vs bathtub
how to build a walk in shower base
seats for walk in showers
large walk in shower designs
walk in shower construction
walk in shower insert
how to walk in shower
how to put in a walk in shower
walk in shower and bath combinations
walk in shower pan kit
walk in shower ideas with seat
walk in shower tub insert
walk in shower price comparison
custom walk in shower
walk in shower drain install
how to clean a walk in shower
american standard walk in shower with seat
walk in showers for mobile homes
shower walk in tub combo
small walk in shower designs
corner walk in shower ideas
large walk in shower enclosures
replace tub with walk in shower
high end walk in showers
corner walk in shower
walk in shower with tub combo
walk in shower with tub combo
walk in shower stall with seat
best shower curtain for walk in shower
large walk in shower units
custom walk in shower ideas
walk in shower picture gallery
how to make a tiled walk in shower
open walk in shower
walk in shower prices
walk in shower options
walk in showers for sale
how to build a walk in shower
walk in shower tub for seniors
modern walk in shower
shower curtain for walk in shower
walk in shower with tub in front
walk in shower with bench seat
walk in shower surround
bathroom walk in shower tile
walk in shower curtain
walk in shower floor construction
shower curtain ideas for walk in showers
walk in shower materials
small walk in shower kits
grab bar placement in walk in shower
cool walk in showers
corner walk in shower designs
how to install a walk in shower
walk in shower stalls designs
walk in shower plans and specs
walk in shower stall ideas
best walk in showers
best walk in shower for elderly
bathroom with walk in showers ideas
walk in shower without door dimensions
walk in shower reviews
roll in shower vs walk in shower
walk in shower remodel ideas
cheap walk in shower kits
bathroom remodel ideas walk in shower
modern walk in shower designs
walk in shower units
pictures of walk in showers with seats
ada walk in shower dimensions
walk in shower curtain liner
how big is a walk in shower
walk in shower kits with seat
remove tub and install walk in shower
walk in shower floor ideas
walk in shower handicap accessible
5 foot walk in shower
best walk in shower designs
walk in showers with seats cost
walk in shower water barrier
fiberglass walk in shower units
cool walk in shower ideas
walk in shower bath with seat
pictures of bathrooms with walk in showers
32








