Small Bath Ideas
Refine by:
Budget
Sort by:Popular Today
301 - 320 of 15,260 photos
Item 1 of 3
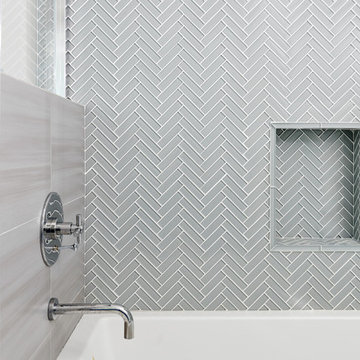
Grey glass herringbone tile line the shower wall providing geometric interest.
Photo: Jean Bai / Konstrukt Photo
Inspiration for a small farmhouse kids' glass tile and gray tile porcelain tile and gray floor bathroom remodel in San Francisco with shaker cabinets, blue cabinets, a two-piece toilet, white walls, an undermount sink, white countertops and quartz countertops
Inspiration for a small farmhouse kids' glass tile and gray tile porcelain tile and gray floor bathroom remodel in San Francisco with shaker cabinets, blue cabinets, a two-piece toilet, white walls, an undermount sink, white countertops and quartz countertops
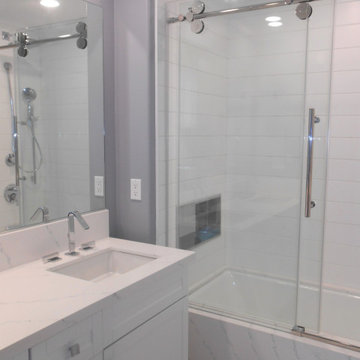
Shiplap Master bathroom, Rainhead shower, Shower/bath sliding glass door on rollers.
Example of a small master porcelain tile and white floor bathroom design in San Diego with white cabinets, an undermount tub, gray walls, an undermount sink, quartz countertops and white countertops
Example of a small master porcelain tile and white floor bathroom design in San Diego with white cabinets, an undermount tub, gray walls, an undermount sink, quartz countertops and white countertops
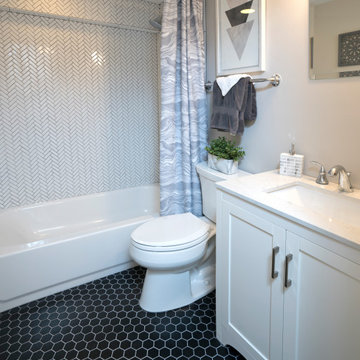
A shower/bath combo in a basement rental apartment in Washington, DC.
Small minimalist white tile ceramic tile and black floor bathroom photo in DC Metro with recessed-panel cabinets, white cabinets, a two-piece toilet, white walls, an undermount sink, quartz countertops and white countertops
Small minimalist white tile ceramic tile and black floor bathroom photo in DC Metro with recessed-panel cabinets, white cabinets, a two-piece toilet, white walls, an undermount sink, quartz countertops and white countertops
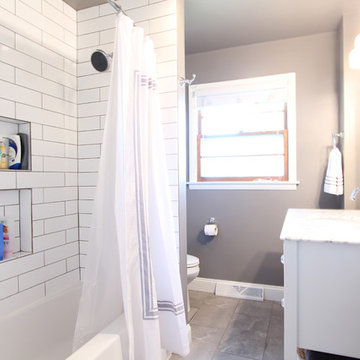
A large scale subway tile was used in the tub alcove. It was laid in a brick pattern with large shampoo shelves for storage.
Example of a small transitional white tile and porcelain tile porcelain tile and gray floor bathroom design in Other with shaker cabinets, white cabinets, a two-piece toilet, gray walls, an undermount sink and marble countertops
Example of a small transitional white tile and porcelain tile porcelain tile and gray floor bathroom design in Other with shaker cabinets, white cabinets, a two-piece toilet, gray walls, an undermount sink and marble countertops
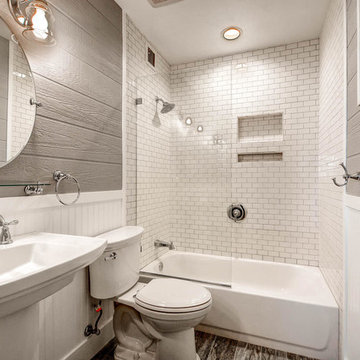
Bathroom - small farmhouse master gray tile and porcelain tile porcelain tile and gray floor bathroom idea in Phoenix with a two-piece toilet, gray walls and a pedestal sink

Modern Mid-Century style primary bathroom remodeling in Alexandria, VA with walnut flat door vanity, light gray painted wall, gold fixtures, black accessories, subway wall tiles and star patterned porcelain floor tiles.
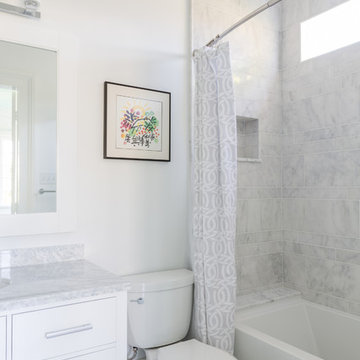
This guest bathroom has white marble tile in the shower and small herringbone mosaic on the floor. The shower tile is taken all the way to the ceiling to emphasize height and create a larger volume in an otherwise small space.
large 12 x24 marble tiles were cut down in three widths, to create a pleasing rhythm and pattern. The sink cabinet also has a marble top.
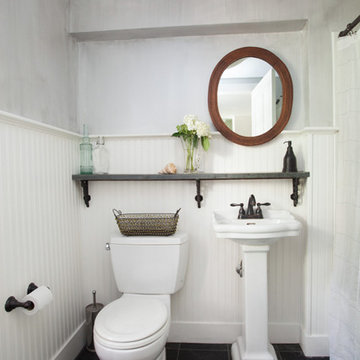
I had the slate shelf custom made from pieces of a fireplace mantel that was original to the house. Notice the cutout in the trim for the circular mirror. The floor is slate tile. Metallic silver paint treatment on the walls. Photo by Julia Gillard

A small bathroom remodel with Ikea vanity and semi-handmade cabinet doors.
Bathroom - small transitional 3/4 white tile light wood floor and beige floor bathroom idea in Los Angeles with flat-panel cabinets, medium tone wood cabinets, white walls, an integrated sink and white countertops
Bathroom - small transitional 3/4 white tile light wood floor and beige floor bathroom idea in Los Angeles with flat-panel cabinets, medium tone wood cabinets, white walls, an integrated sink and white countertops
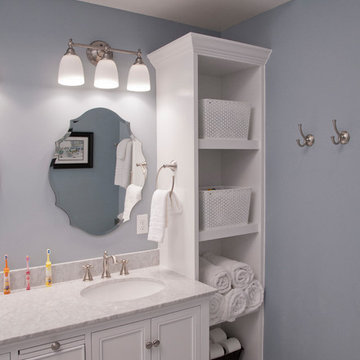
Kenneth M Wyner Photography
Example of a small classic kids' white tile and subway tile mosaic tile floor bathroom design in DC Metro with furniture-like cabinets, white cabinets, a two-piece toilet, blue walls, an undermount sink and marble countertops
Example of a small classic kids' white tile and subway tile mosaic tile floor bathroom design in DC Metro with furniture-like cabinets, white cabinets, a two-piece toilet, blue walls, an undermount sink and marble countertops
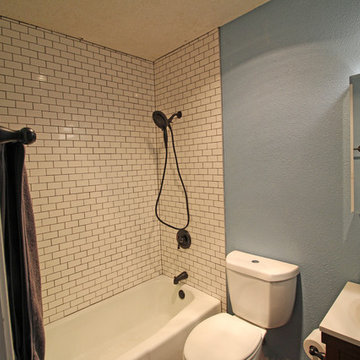
After
Small transitional 3/4 white tile and subway tile bathroom photo in Austin with dark wood cabinets, a two-piece toilet, gray walls, a vessel sink, quartz countertops and white countertops
Small transitional 3/4 white tile and subway tile bathroom photo in Austin with dark wood cabinets, a two-piece toilet, gray walls, a vessel sink, quartz countertops and white countertops

Free ebook, Creating the Ideal Kitchen. DOWNLOAD NOW
The Klimala’s and their three kids are no strangers to moving, this being their fifth house in the same town over the 20-year period they have lived there. “It must be the 7-year itch, because every seven years, we seem to find ourselves antsy for a new project or a new environment. I think part of it is being a designer, I see my own taste evolve and I want my environment to reflect that. Having easy access to wonderful tradesmen and a knowledge of the process makes it that much easier”.
This time, Klimala’s fell in love with a somewhat unlikely candidate. The 1950’s ranch turned cape cod was a bit of a mutt, but it’s location 5 minutes from their design studio and backing up to the high school where their kids can roll out of bed and walk to school, coupled with the charm of its location on a private road and lush landscaping made it an appealing choice for them.
“The bones of the house were really charming. It was typical 1,500 square foot ranch that at some point someone added a second floor to. Its sloped roofline and dormered bedrooms gave it some charm.” With the help of architect Maureen McHugh, Klimala’s gutted and reworked the layout to make the house work for them. An open concept kitchen and dining room allows for more frequent casual family dinners and dinner parties that linger. A dingy 3-season room off the back of the original house was insulated, given a vaulted ceiling with skylights and now opens up to the kitchen. This room now houses an 8’ raw edge white oak dining table and functions as an informal dining room. “One of the challenges with these mid-century homes is the 8’ ceilings. I had to have at least one room that had a higher ceiling so that’s how we did it” states Klimala.
The kitchen features a 10’ island which houses a 5’0” Galley Sink. The Galley features two faucets, and double tiered rail system to which accessories such as cutting boards and stainless steel bowls can be added for ease of cooking. Across from the large sink is an induction cooktop. “My two teen daughters and I enjoy cooking, and the Galley and induction cooktop make it so easy.” A wall of tall cabinets features a full size refrigerator, freezer, double oven and built in coffeemaker. The area on the opposite end of the kitchen features a pantry with mirrored glass doors and a beverage center below.
The rest of the first floor features an entry way, a living room with views to the front yard’s lush landscaping, a family room where the family hangs out to watch TV, a back entry from the garage with a laundry room and mudroom area, one of the home’s four bedrooms and a full bath. There is a double sided fireplace between the family room and living room. The home features pops of color from the living room’s peach grass cloth to purple painted wall in the family room. “I’m definitely a traditionalist at heart but because of the home’s Midcentury roots, I wanted to incorporate some of those elements into the furniture, lighting and accessories which also ended up being really fun. We are not formal people so I wanted a house that my kids would enjoy, have their friends over and feel comfortable.”
The second floor houses the master bedroom suite, two of the kids’ bedrooms and a back room nicknamed “the library” because it has turned into a quiet get away area where the girls can study or take a break from the rest of the family. The area was originally unfinished attic, and because the home was short on closet space, this Jack and Jill area off the girls’ bedrooms houses two large walk-in closets and a small sitting area with a makeup vanity. “The girls really wanted to keep the exposed brick of the fireplace that runs up the through the space, so that’s what we did, and I think they feel like they are in their own little loft space in the city when they are up there” says Klimala.
Designed by: Susan Klimala, CKD, CBD
Photography by: Carlos Vergara
For more information on kitchen and bath design ideas go to: www.kitchenstudio-ge.com
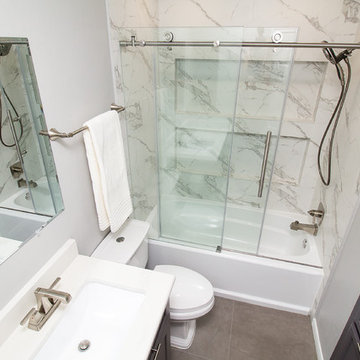
Designed By: Robby & Lisa Griffin
Photos By: Desired Photo
Small transitional 3/4 white tile and porcelain tile porcelain tile and gray floor bathroom photo in Houston with shaker cabinets, gray cabinets, gray walls, an undermount sink and quartz countertops
Small transitional 3/4 white tile and porcelain tile porcelain tile and gray floor bathroom photo in Houston with shaker cabinets, gray cabinets, gray walls, an undermount sink and quartz countertops
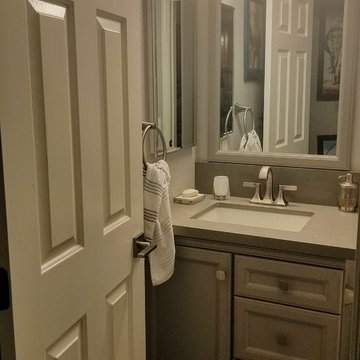
Guest Bath Updated, New lighting, Solid Surface Tub/shower /Surround, Brushed Nickel Hardware
Kohler, American Standard, Diamond,
Small transitional gray floor bathroom photo in Sacramento with a one-piece toilet and an undermount sink
Small transitional gray floor bathroom photo in Sacramento with a one-piece toilet and an undermount sink
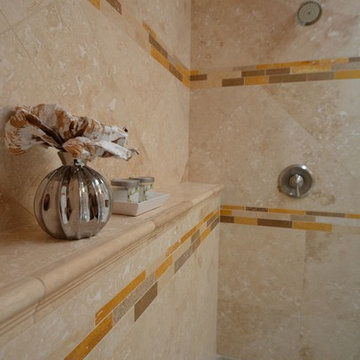
Toupin Construction
Bathroom - small traditional 3/4 bathroom idea in San Francisco with shaker cabinets, white cabinets, yellow walls and granite countertops
Bathroom - small traditional 3/4 bathroom idea in San Francisco with shaker cabinets, white cabinets, yellow walls and granite countertops
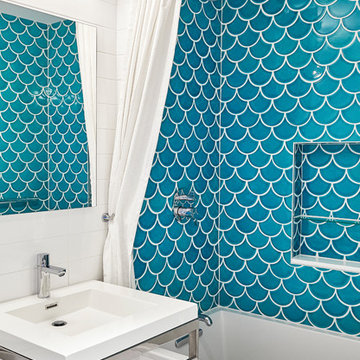
Small transitional blue tile and ceramic tile white floor and cement tile floor bathroom photo in New York with white walls, a console sink, a one-piece toilet and solid surface countertops
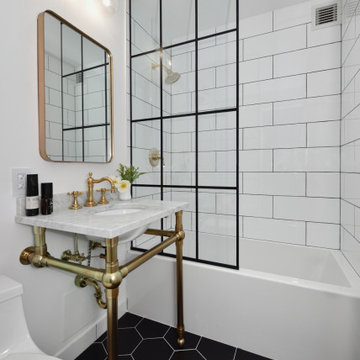
Bathroom - small transitional 3/4 white tile and ceramic tile ceramic tile, black floor and single-sink bathroom idea in New York with open cabinets, white cabinets, a one-piece toilet, white walls, an undermount sink, marble countertops, white countertops and a freestanding vanity

A guest bath renovation in a lake front home with a farmhouse vibe and easy to maintain finishes.
Small country 3/4 white tile and ceramic tile porcelain tile, gray floor and single-sink bathroom photo in Chicago with furniture-like cabinets, white cabinets, a two-piece toilet, gray walls, quartz countertops, white countertops and a built-in vanity
Small country 3/4 white tile and ceramic tile porcelain tile, gray floor and single-sink bathroom photo in Chicago with furniture-like cabinets, white cabinets, a two-piece toilet, gray walls, quartz countertops, white countertops and a built-in vanity
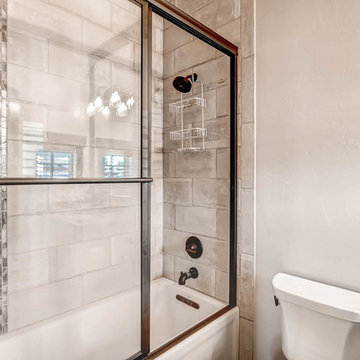
Builder | Bighorn Building Services
Photography | Jon Kohlwey
Designer | Tara Bender
Starmark Cabinetry by Alpine Lumber Granby
Small mountain style master gray tile and porcelain tile dark wood floor and brown floor bathroom photo in Denver with furniture-like cabinets, black cabinets, a one-piece toilet, white walls, an undermount sink, granite countertops and a hinged shower door
Small mountain style master gray tile and porcelain tile dark wood floor and brown floor bathroom photo in Denver with furniture-like cabinets, black cabinets, a one-piece toilet, white walls, an undermount sink, granite countertops and a hinged shower door
Small Bath Ideas
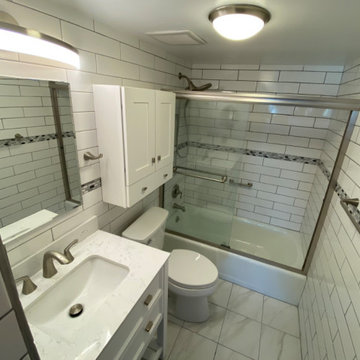
Example of a small transitional 3/4 white tile and subway tile ceramic tile, white floor and single-sink bathroom design in Other with furniture-like cabinets, white cabinets, a two-piece toilet, white walls, an undermount sink, quartz countertops, white countertops, a freestanding vanity and a niche
16







