White Tile and Ceramic Tile Bath Ideas
Refine by:
Budget
Sort by:Popular Today
1101 - 1120 of 55,054 photos
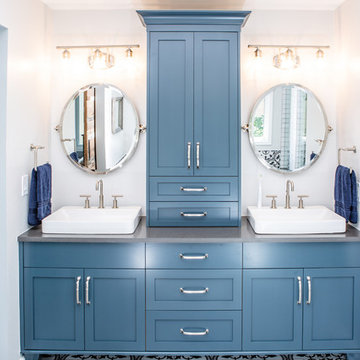
This project is an incredible transformation and the perfect example of successful style mixing! This client, and now a good friend of TVL (as they all become), is a wonderfully eclectic and adventurous one with immense interest in texture play, pops of color, and unique applications. Our scope in this home included a full kitchen renovation, main level powder room renovation, and a master bathroom overhaul. Taking just over a year to complete from the first design phases to final photos, this project was so insanely fun and packs an amazing amount of fun details and lively surprises. The original kitchen was large and fairly functional. However, the cabinetry was dated, the lighting was inefficient and frankly ugly, and the space was lacking personality in general. Our client desired maximized storage and a more personalized aesthetic. The existing cabinets were short and left the nice height of the space under-utilized. We integrated new gray shaker cabinets from Waypoint Living Spaces and ran them to the ceiling to really exaggerate the height of the space and to maximize usable storage as much as possible. The upper cabinets are glass and lit from within, offering display space or functional storage as the client needs. The central feature of this space is the large cobalt blue range from Viking as well as the custom made reclaimed wood range hood floating above. The backsplash along this entire wall is vertical slab of marble look quartz from Pental Surfaces. This matches the expanse of the same countertop that wraps the room. Flanking the range, we installed cobalt blue lantern penny tile from Merola Tile for a playful texture that adds visual interest and class to the entire room. We upgraded the lighting in the ceiling, under the cabinets, and within cabinets--we also installed accent sconces over each window on the sink wall to create cozy and functional illumination. The deep, textured front Whitehaven apron sink is a dramatic nod to the farmhouse aesthetic from KOHLER, and it's paired with the bold and industrial inspired Tournant faucet, also from Kohler. We finalized this space with other gorgeous appliances, a super sexy dining table and chair set from Room & Board, the Paxton dining light from Pottery Barn and a small bar area and pantry on the far end of the space. In the small powder room on the main level, we converted a drab builder-grade space into a super cute, rustic-inspired washroom. We utilized the Bonner vanity from Signature Hardware and paired this with the cute Ashfield faucet from Pfister. The most unique statements in this room include the water-drop light over the vanity from Shades Of Light, the copper-look porcelain floor tile from Pental Surfaces and the gorgeous Cashmere colored Tresham toilet from Kohler. Up in the master bathroom, elegance abounds. Using the same footprint, we upgraded everything in this space to reflect the client's desire for a more bright, patterned and pretty space. Starting at the entry, we installed a custom reclaimed plank barn door with bold large format hardware from Rustica Hardware. In the bathroom, the custom slate blue vanity from Tharp Cabinet Company is an eye catching statement piece. This is paired with gorgeous hardware from Amerock, vessel sinks from Kohler, and Purist faucets also from Kohler. We replaced the old built-in bathtub with a new freestanding soaker from Signature Hardware. The floor tile is a bold, graphic porcelain tile with a classic color scheme. The shower was upgraded with new tile and fixtures throughout: new clear glass, gorgeous distressed subway tile from the Castle line from TileBar, and a sophisticated shower panel from Vigo. We finalized the space with a small crystal chandelier and soft gray paint. This project is a stunning conversion and we are so thrilled that our client can enjoy these personalized spaces for years to come. Special thanks to the amazing Ian Burks of Burks Wurks Construction for bringing this to life!
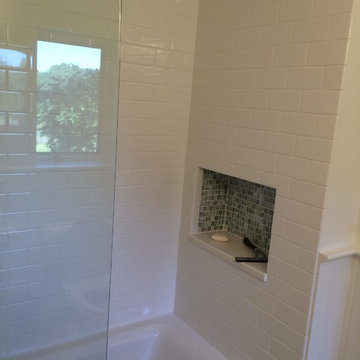
Kid's bath/shower
Bathroom - mid-sized traditional kids' white tile and ceramic tile ceramic tile and white floor bathroom idea in New York with white walls, shaker cabinets, white cabinets, a one-piece toilet, an undermount sink and quartzite countertops
Bathroom - mid-sized traditional kids' white tile and ceramic tile ceramic tile and white floor bathroom idea in New York with white walls, shaker cabinets, white cabinets, a one-piece toilet, an undermount sink and quartzite countertops
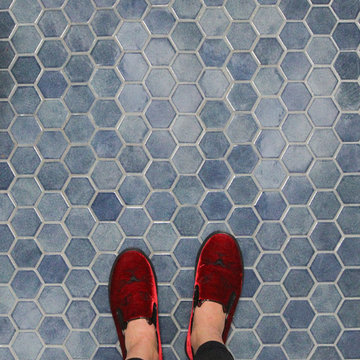
Inspiration for a small scandinavian white tile and ceramic tile ceramic tile and blue floor bathroom remodel in Minneapolis with white walls
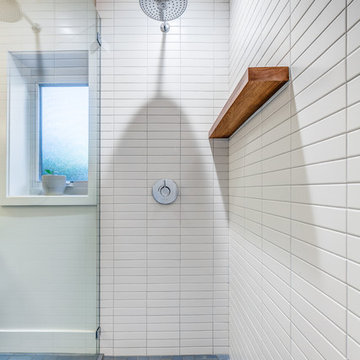
Mid-sized mid-century modern 3/4 white tile and ceramic tile ceramic tile and blue floor bathroom photo in San Francisco with flat-panel cabinets, white cabinets, white walls, a vessel sink, quartz countertops and white countertops
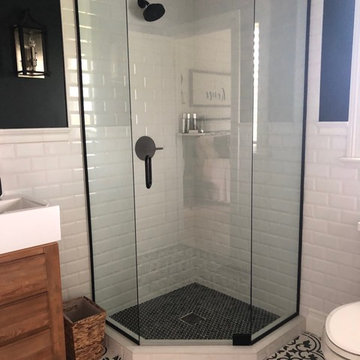
The guest bath in this project was a simple black and white design with beveled subway tile and ceramic patterned tile on the floor. Bringing the tile up the wall and to the ceiling in the shower adds depth and luxury to this small bathroom. The farmhouse sink with raw pine vanity cabinet give a rustic vibe; the perfect amount of natural texture in this otherwise tile and glass space. Perfect for guests!
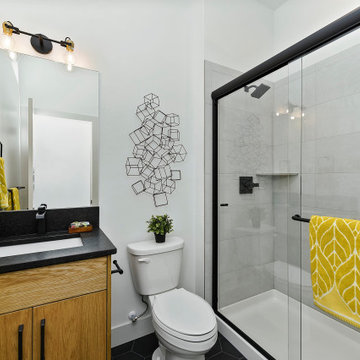
The Gold Fork is a contemporary mid-century design with clean lines, large windows, and the perfect mix of stone and wood. Taking that design aesthetic to an open floor plan offers great opportunities for functional living spaces, smart storage solutions, and beautifully appointed finishes. With a nod to modern lifestyle, the tech room is centrally located to create an exciting mixed-use space for the ability to work and live. Always the heart of the home, the kitchen is sleek in design with a full-service butler pantry complete with a refrigerator and loads of storage space.
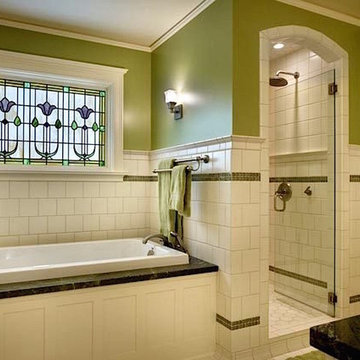
Example of a mid-sized classic master white tile and ceramic tile ceramic tile bathroom design in Seattle with green walls and marble countertops
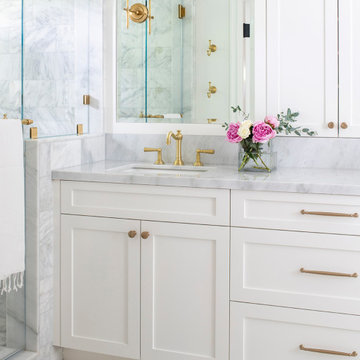
In Southern California there are pockets of darling cottages built in the early 20th century that we like to call jewelry boxes. They are quaint, full of charm and usually a bit cramped. Our clients have a growing family and needed a modern, functional home. They opted for a renovation that directly addressed their concerns.
When we first saw this 2,170 square-foot 3-bedroom beach cottage, the front door opened directly into a staircase and a dead-end hallway. The kitchen was cramped, the living room was claustrophobic and everything felt dark and dated.
The big picture items included pitching the living room ceiling to create space and taking down a kitchen wall. We added a French oven and luxury range that the wife had always dreamed about, a custom vent hood, and custom-paneled appliances.
We added a downstairs half-bath for guests (entirely designed around its whimsical wallpaper) and converted one of the existing bathrooms into a Jack-and-Jill, connecting the kids’ bedrooms, with double sinks and a closed-off toilet and shower for privacy.
In the bathrooms, we added white marble floors and wainscoting. We created storage throughout the home with custom-cabinets, new closets and built-ins, such as bookcases, desks and shelving.
White Sands Design/Build furnished the entire cottage mostly with commissioned pieces, including a custom dining table and upholstered chairs. We updated light fixtures and added brass hardware throughout, to create a vintage, bo-ho vibe.
The best thing about this cottage is the charming backyard accessory dwelling unit (ADU), designed in the same style as the larger structure. In order to keep the ADU it was necessary to renovate less than 50% of the main home, which took some serious strategy, otherwise the non-conforming ADU would need to be torn out. We renovated the bathroom with white walls and pine flooring, transforming it into a get-away that will grow with the girls.
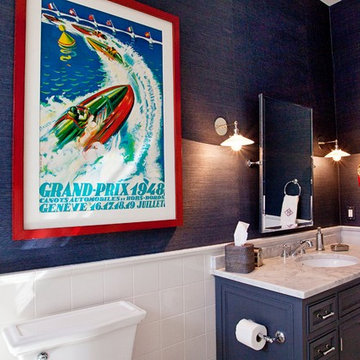
Amy E. Photography
Example of a mid-sized classic kids' white tile and ceramic tile marble floor double shower design in Phoenix with a drop-in sink, flat-panel cabinets, gray cabinets, marble countertops, a two-piece toilet and blue walls
Example of a mid-sized classic kids' white tile and ceramic tile marble floor double shower design in Phoenix with a drop-in sink, flat-panel cabinets, gray cabinets, marble countertops, a two-piece toilet and blue walls
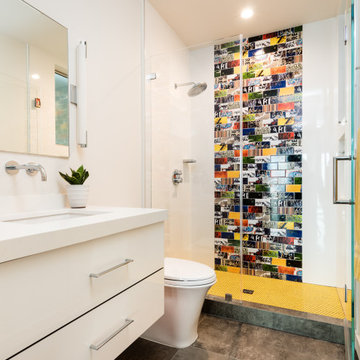
Alcove shower - small contemporary 3/4 white tile and ceramic tile porcelain tile and gray floor alcove shower idea in Orange County with flat-panel cabinets, white cabinets, a one-piece toilet, white walls, an undermount sink, quartz countertops, a hinged shower door and white countertops

Example of a huge beach style master white tile and ceramic tile ceramic tile, white floor and double-sink bathroom design in Charleston with beaded inset cabinets, white cabinets, white walls, an undermount sink, marble countertops, a hinged shower door, white countertops, a niche and a built-in vanity
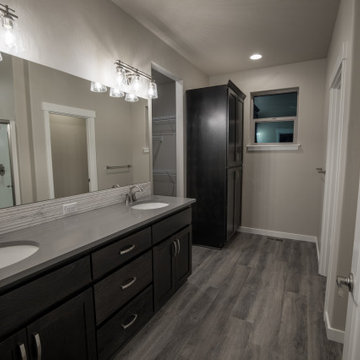
Traditional Style Bathroom Remodel on a budget. Quartz countertops, undermount sinks, brushed nickel hardware, vinyl plank flooring, oak cabinetry in peppercorn stain. Milgard Style Line windows. Fiberglass shower.
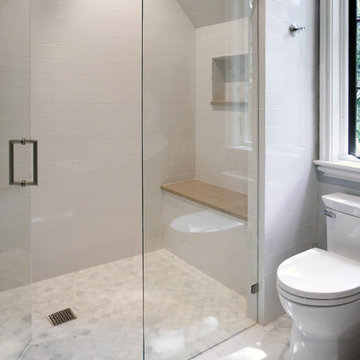
Carrara Bella 12 x 12 marble floor tiles, Hampton White 4 x 12 marble shower wall tiles, Carrara 2 x 2 marble mosaic shower floor tiles by Builders Floor Covering & Tile. London Gray limestone by Atlanta Kitchen and shower glass doors by Atlanta Glass & Mirror.
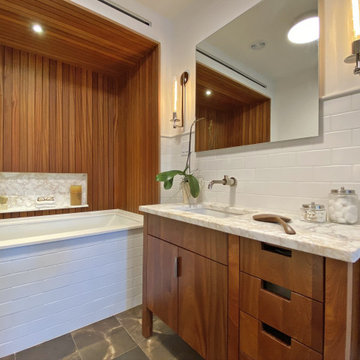
In an ever-evolving homestead on the Connecticut River, this bath serves two guest bedrooms as well as the Master.
In renovating the original 1983 bathspace and its unusual 6ft by 24ft footprint, our design divides the room's functional components along its length. A deep soaking tub in a Sepele wood niche anchors the primary space. Opposing entries from Master and guest sides access a neutral center area with a sepele cabinet for linen and toiletries. Fluted glass in a black steel frame creates discretion while admitting daylight from a South window in the 6ft by 8ft river-side shower room.
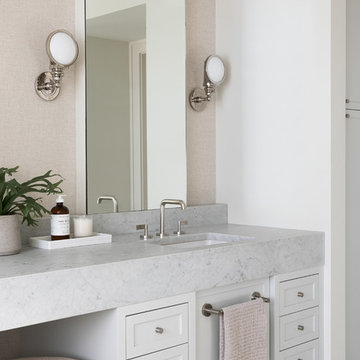
Large transitional master white tile and ceramic tile marble floor and gray floor alcove shower photo in Seattle with shaker cabinets, gray cabinets, a two-piece toilet, beige walls, an undermount sink, marble countertops, a hinged shower door and white countertops
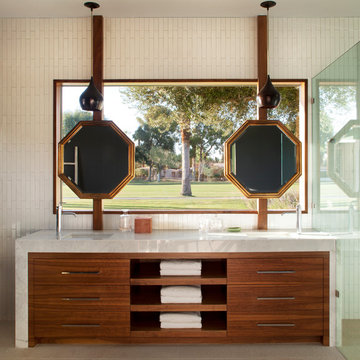
Built on Frank Sinatra’s estate, this custom home was designed to be a fun and relaxing weekend retreat for our clients who live full time in Orange County. As a second home and playing up the mid-century vibe ubiquitous in the desert, we departed from our clients’ more traditional style to create a modern and unique space with the feel of a boutique hotel. Classic mid-century materials were used for the architectural elements and hard surfaces of the home such as walnut flooring and cabinetry, terrazzo stone and straight set brick walls, while the furnishings are a more eclectic take on modern style. We paid homage to “Old Blue Eyes” by hanging a 6’ tall image of his mug shot in the entry.
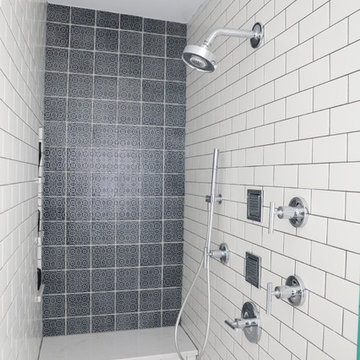
This walk-in shower is in the center of the bathroom, driven by the desire to preserve the large windows on the exterior.
Mid-sized eclectic master white tile and ceramic tile porcelain tile and gray floor alcove shower photo in Chicago with white walls and a hinged shower door
Mid-sized eclectic master white tile and ceramic tile porcelain tile and gray floor alcove shower photo in Chicago with white walls and a hinged shower door
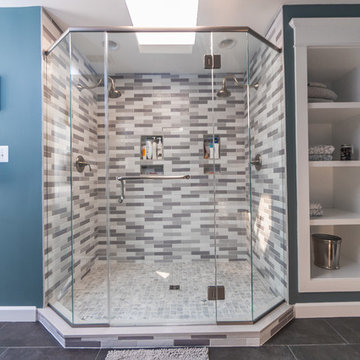
All new flooring, paint, tiling and fixtures. Created custom built in shelving. and large double shower.
Inspiration for a mid-sized transitional master gray tile, white tile and ceramic tile gray floor double shower remodel in Baltimore with gray walls and a hinged shower door
Inspiration for a mid-sized transitional master gray tile, white tile and ceramic tile gray floor double shower remodel in Baltimore with gray walls and a hinged shower door
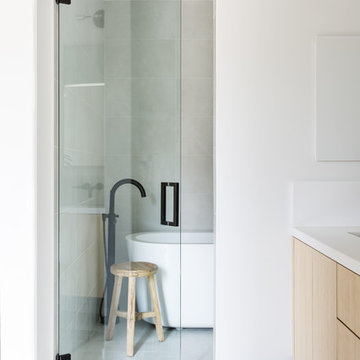
Suzanna Scott Photography
Example of a mid-sized danish master white tile and ceramic tile ceramic tile and white floor bathroom design in Los Angeles with flat-panel cabinets, light wood cabinets, a two-piece toilet, white walls, an undermount sink, quartz countertops and a hinged shower door
Example of a mid-sized danish master white tile and ceramic tile ceramic tile and white floor bathroom design in Los Angeles with flat-panel cabinets, light wood cabinets, a two-piece toilet, white walls, an undermount sink, quartz countertops and a hinged shower door
White Tile and Ceramic Tile Bath Ideas
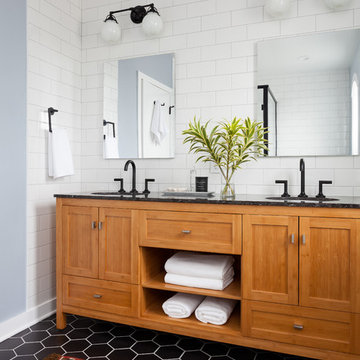
Example of a mid-sized eclectic master white tile and ceramic tile porcelain tile and black floor bathroom design in Seattle with shaker cabinets, light wood cabinets, a one-piece toilet, blue walls, an undermount sink, quartz countertops, a hinged shower door and black countertops
56







