Ceramic Tile Bath Ideas
Refine by:
Budget
Sort by:Popular Today
301 - 320 of 18,187 photos
Item 1 of 3
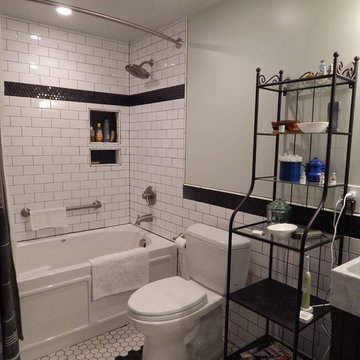
Before Photo: Handicap Accessible Remodel
Inspiration for a mid-sized timeless 3/4 white tile and ceramic tile ceramic tile and multicolored floor bathroom remodel in Denver with a vessel sink, furniture-like cabinets, dark wood cabinets, marble countertops, a two-piece toilet and green walls
Inspiration for a mid-sized timeless 3/4 white tile and ceramic tile ceramic tile and multicolored floor bathroom remodel in Denver with a vessel sink, furniture-like cabinets, dark wood cabinets, marble countertops, a two-piece toilet and green walls
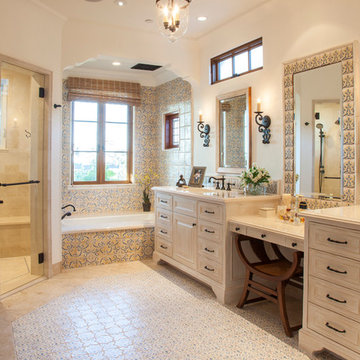
Kim Grant, Architect;
Elizabeth Barkett, Interior Designer - Ross Thiele & Sons Ltd.;
Theresa Clark, Landscape Architect;
Gail Owens, Photographer
Inspiration for a mid-sized mediterranean master multicolored tile and ceramic tile travertine floor bathroom remodel in San Diego with beige cabinets, white walls, an undermount sink, quartz countertops, a hinged shower door and recessed-panel cabinets
Inspiration for a mid-sized mediterranean master multicolored tile and ceramic tile travertine floor bathroom remodel in San Diego with beige cabinets, white walls, an undermount sink, quartz countertops, a hinged shower door and recessed-panel cabinets

The kid's bathroom in the Forest Glen Treehouse has custom millwork, a double trough Kohler Brockway cast iron sink, cement tile floor and subway tile shower surround. We painted all the doors in the house Farrow and Ball Treron. The door knobs ( not shown in the pic) are all crystal with a long oil rubbed bronze backplate.

The original main bathroom for this 1930's brick colonial hadn't seen the light of white since it's last re-haul in the 70s, It has been completely transformed from a heavy pink-tiled nightmare (walls, ceilings, arches everywhere) and returned to it's classic black and white architectural roots.
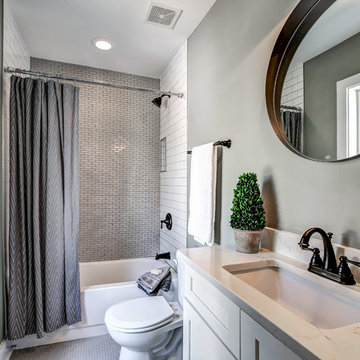
bathroom
Inspiration for a small transitional multicolored tile and ceramic tile porcelain tile and gray floor bathroom remodel in Atlanta with white cabinets, quartz countertops, a two-piece toilet, gray walls and an undermount sink
Inspiration for a small transitional multicolored tile and ceramic tile porcelain tile and gray floor bathroom remodel in Atlanta with white cabinets, quartz countertops, a two-piece toilet, gray walls and an undermount sink
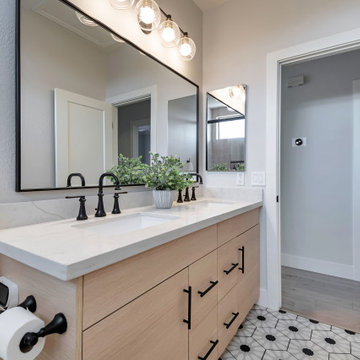
Example of a mid-sized country kids' pink tile and ceramic tile porcelain tile, multicolored floor and double-sink bathroom design in Phoenix with flat-panel cabinets, light wood cabinets, a bidet, gray walls, an undermount sink, quartz countertops, white countertops, a niche and a built-in vanity
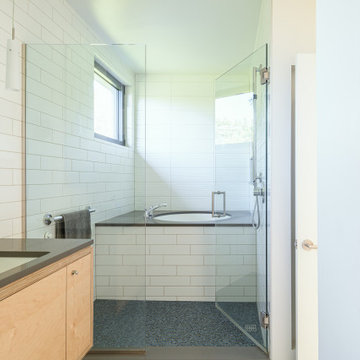
The A5 Aluminum Series was used throughout the home. The dual pane windows provide cost-effective durability in the temperate climate. The A5 Series boasts a larger continuous thermal break, high-performance spacers, multiple air seals, and low iron glass, which helped facilitate the Passive House standards. For a design where clean lines are key, the thinner profile frame furnishes the contemporary home with an effortless style. The double-pane glazing coupled with European operability is the perfect combination in creating a contemporary home-design worth noting. The homeowners absolutely love the form and function of their tilt-turn windows!
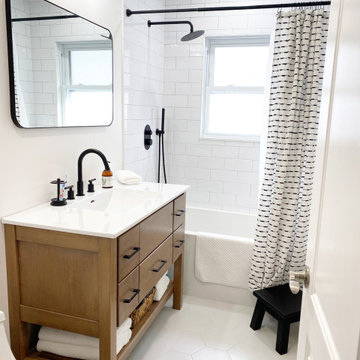
Example of a small trendy kids' white tile and ceramic tile white floor and single-sink alcove bathtub design in Chicago with dark wood cabinets, white countertops and a freestanding vanity
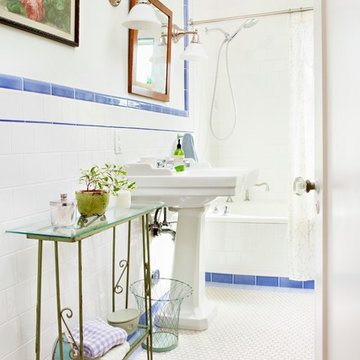
Bret Gum for Cottages and Bungalows
Alcove bathtub - small shabby-chic style blue tile and ceramic tile ceramic tile alcove bathtub idea in Los Angeles with white cabinets, a pedestal sink and white walls
Alcove bathtub - small shabby-chic style blue tile and ceramic tile ceramic tile alcove bathtub idea in Los Angeles with white cabinets, a pedestal sink and white walls

Moroccan Fish Scale accent tile in an ombre pattern adds color and playfulness to this children's bathroom.
Example of a small minimalist 3/4 multicolored tile and ceramic tile porcelain tile, gray floor and double-sink bathroom design in Minneapolis with flat-panel cabinets, medium tone wood cabinets, a two-piece toilet, white walls, an undermount sink, quartz countertops, white countertops, a niche and a floating vanity
Example of a small minimalist 3/4 multicolored tile and ceramic tile porcelain tile, gray floor and double-sink bathroom design in Minneapolis with flat-panel cabinets, medium tone wood cabinets, a two-piece toilet, white walls, an undermount sink, quartz countertops, white countertops, a niche and a floating vanity
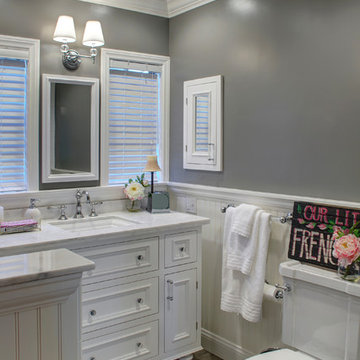
This client was looking to create a guest bathroom that had more of an "East Coast" feel. The vanity has inset doors and drawers. Wainscoting was added around the entire bathroom. The pony wall was added to the tub to accommodate fixtures to be within reach. One niche was added above the tub and another was added in the shower (away from view). The flooring is a porcelain tile with a wood grain pattern, applied over a full mortar bed and a heating system—perfect for a cold winter morning.
Photo: Jessica Abler, Los Angeles, CA
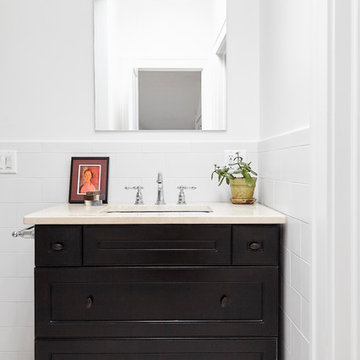
This 30" vanity was reused at the request of homeowner from previous remodel. It fit into the space nicely but was then a challenge to center a mirror and lighting fixture above because of the beam running nearby. The Tech light fixture matched her walnut accent color and fit into the available space without protruding into the beam.
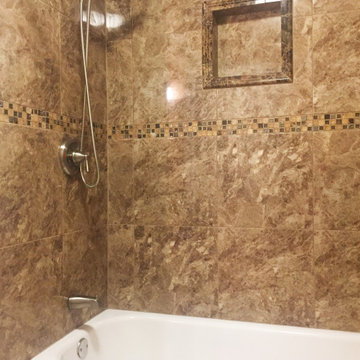
Inspiration for a mid-sized timeless master brown tile and ceramic tile bathroom remodel in Houston
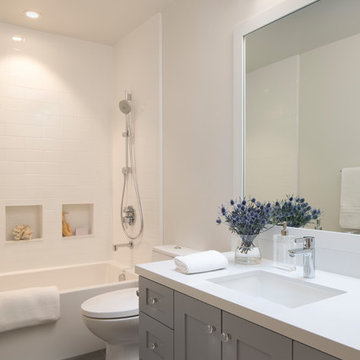
Bathroom with porcelain tile, tub/shower combo, subway tiles with niches and painted shaker style cabinets.
Photo by Paul Dyer
Inspiration for a mid-sized transitional white tile and ceramic tile porcelain tile and gray floor bathroom remodel in San Francisco with shaker cabinets, blue cabinets, a one-piece toilet, white walls, an undermount sink and solid surface countertops
Inspiration for a mid-sized transitional white tile and ceramic tile porcelain tile and gray floor bathroom remodel in San Francisco with shaker cabinets, blue cabinets, a one-piece toilet, white walls, an undermount sink and solid surface countertops
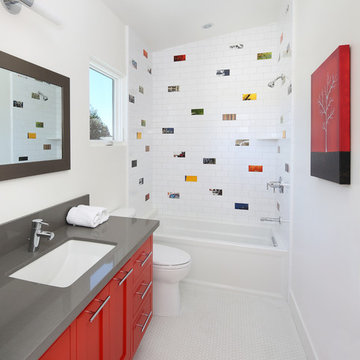
Mid-sized trendy kids' multicolored tile and ceramic tile mosaic tile floor bathroom photo in San Francisco with shaker cabinets, red cabinets, white walls, marble countertops and an undermount sink
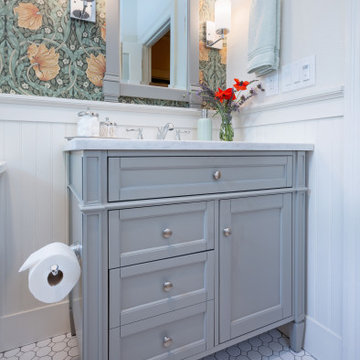
An Arts & Crafts Bungalow is one of my favorite styles of homes. We have quite a few of them in our Stockton Mid-Town area. And when C&L called us to help them remodel their 1923 American Bungalow, I was beyond thrilled.
As per usual, when we get a new inquiry, we quickly Google the project location while we are talking to you on the phone. My excitement escalated when I saw the Google Earth Image of the sweet Sage Green bungalow in Mid-Town Stockton. "Yes, we would be interested in working with you," I said trying to keep my cool.
But what made it even better was meeting C&L and touring their home, because they are the nicest young couple, eager to make their home period perfect. Unfortunately, it had been slightly molested by some bad house-flippers, and we needed to bring the bathroom back to it "roots."
We knew we had to banish the hideous brown tile and cheap vanity quickly. But C&L complained about the condensation problems and the constant fight with mold. This immediately told me that improper remodeling had occurred and we needed to remedy that right away.
The Before: Frustrations with a Botched Remodel
The bathroom needed to be brought back to period appropriate design with all the functionality of a modern bathroom. We thought of things like marble countertop, white mosaic floor tiles, white subway tile, board and batten molding, and of course a fabulous wallpaper.
This small (and only) bathroom on a tight budget required a little bit of design sleuthing to figure out how we could get the proper look and feel. Our goal was to determine where to splurge and where to economize and how to complete the remodel as quickly as possible because C&L would have to move out while construction was going on.
The Process: Hard Work to Remedy Design and Function
During our initial design study, (which included 2 hours in the owners’ home), we noticed framed images of William Morris Arts and Crafts textile patterns and knew this would be our design inspiration. We presented C&L with three options and they quickly selected the Pimpernel Design Concept.
We had originally selected the Black and Olive colors with a black vanity, mirror, and black and white floor tile. C&L liked it but weren’t quite sure about the black, We went back to the drawing board and decided the William & Co Pimpernel Wallpaper in Bayleaf and Manilla color with a softer gray painted vanity and mirror and white floor tile was more to their liking.
After the Design Concept was approved, we went to work securing the building permit, procuring all the elements, and scheduling our trusted tradesmen to perform the work.
We did uncover some shoddy work by the flippers such as live electrical wires hidden behind the wall, plumbing venting cut-off and buried in the walls (hence the constant dampness), the tub barely balancing on two fence boards across the floor joist, and no insulation on the exterior wall.
All of the previous blunders were fixed and the bathroom put back to its previous glory. We could feel the house thanking us for making it pretty again.
The After Reveal: Cohesive Design Decisions
We selected a simple white subway tile for the tub/shower. This is always classic and in keeping with the style of the house.
We selected a pre-fab vanity and mirror, but they look rich with the quartz countertop. There is much more storage in this small vanity than you would think.
The Transformation: A Period Perfect Refresh
We began the remodel just as the pandemic reared and stay-in-place orders went into effect. As C&L were already moved out and living with relatives, we got the go-ahead from city officials to get the work done (after all, how can you shelter in place without a bathroom?).
All our tradesmen were scheduled to work so that only one crew was on the job site at a time. We stayed on the original schedule with only a one week delay.
The end result is the sweetest little bathroom I've ever seen (and I can't wait to start work on C&L's kitchen next).
Thank you for joining me in this project transformation. I hope this inspired you to think about being creative with your design projects, determining what works best in keeping with the architecture of your space, and carefully assessing how you can have the best life in your home.
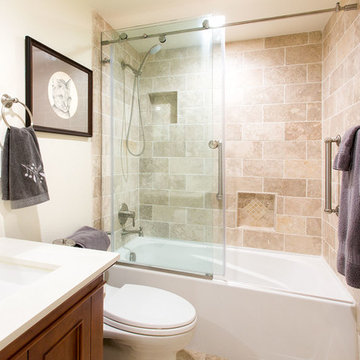
#DanielBlue
Inspiration for a small mediterranean 3/4 beige tile and ceramic tile ceramic tile and beige floor bathroom remodel in San Francisco with quartzite countertops, recessed-panel cabinets, medium tone wood cabinets, a two-piece toilet, white walls and an undermount sink
Inspiration for a small mediterranean 3/4 beige tile and ceramic tile ceramic tile and beige floor bathroom remodel in San Francisco with quartzite countertops, recessed-panel cabinets, medium tone wood cabinets, a two-piece toilet, white walls and an undermount sink
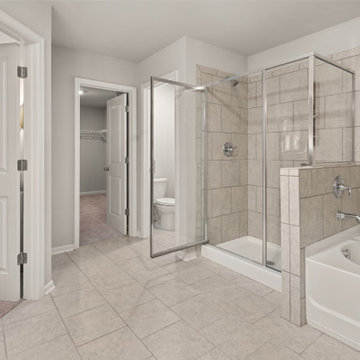
Master bathroom has walk-in shower, tub, and double sinks. There are beautiful tiles on the floor and shower walls.
Mid-sized minimalist master gray tile and ceramic tile ceramic tile, gray floor and double-sink bathroom photo with white cabinets, a one-piece toilet, gray walls, a drop-in sink and a hinged shower door
Mid-sized minimalist master gray tile and ceramic tile ceramic tile, gray floor and double-sink bathroom photo with white cabinets, a one-piece toilet, gray walls, a drop-in sink and a hinged shower door
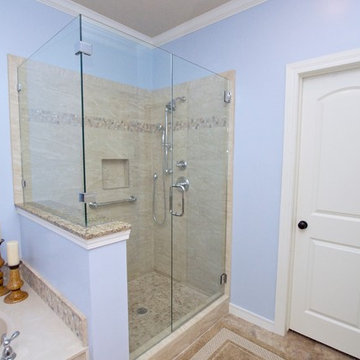
Example of a large eclectic master beige tile and ceramic tile ceramic tile bathroom design in Oklahoma City with raised-panel cabinets, medium tone wood cabinets, a one-piece toilet, an undermount sink, purple walls and granite countertops
Ceramic Tile Bath Ideas
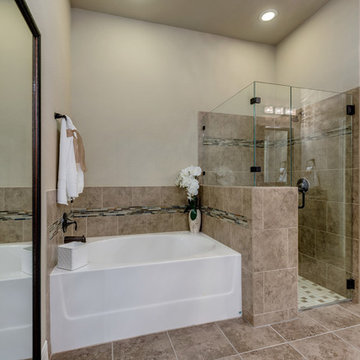
Bathroom - large master beige tile and ceramic tile ceramic tile and beige floor bathroom idea in Austin with recessed-panel cabinets, dark wood cabinets, a two-piece toilet, beige walls, an undermount sink, granite countertops, a hinged shower door and multicolored countertops
16







