Ceramic Tile Bath with a Wall-Mount Toilet Ideas
Refine by:
Budget
Sort by:Popular Today
1 - 20 of 88 photos
Item 1 of 4
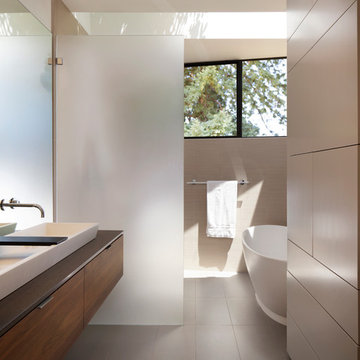
Photos Courtesy of Paul Dyer
Large trendy master ceramic tile slate floor bathroom photo in San Francisco with a wall-mount toilet
Large trendy master ceramic tile slate floor bathroom photo in San Francisco with a wall-mount toilet
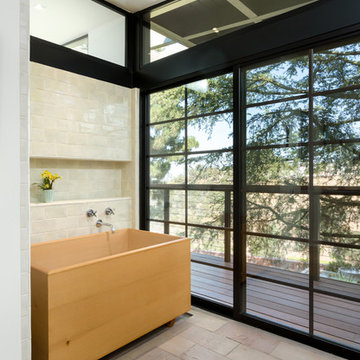
Hinoki soaking tub with access to balcony overlooking canyon. Waterworks "Arroyo" tile in Shoal color were used at all wet wall locations. Photo by Clark Dugger
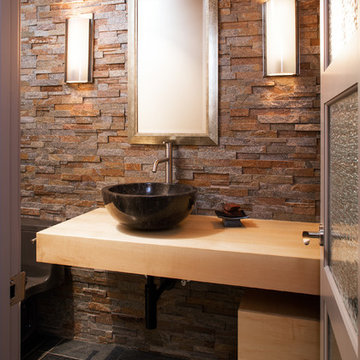
Thomas Grady Photography
Mid-sized trendy master gray tile and ceramic tile slate floor bathroom photo in Omaha with flat-panel cabinets, light wood cabinets, a wall-mount toilet, a vessel sink, wood countertops and beige walls
Mid-sized trendy master gray tile and ceramic tile slate floor bathroom photo in Omaha with flat-panel cabinets, light wood cabinets, a wall-mount toilet, a vessel sink, wood countertops and beige walls
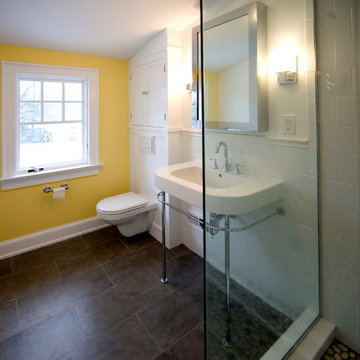
Inspiration for a small timeless 3/4 white tile and ceramic tile slate floor alcove shower remodel in New York with a wall-mount toilet, a wall-mount sink, white walls and solid surface countertops
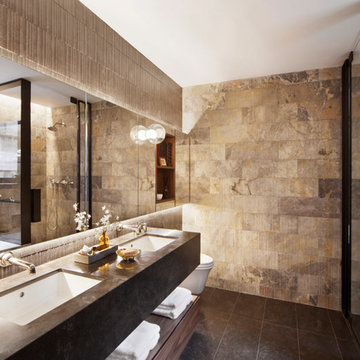
Anne Ruthman
Bathroom - large modern master beige tile and ceramic tile slate floor bathroom idea in New York with open cabinets, concrete countertops, a wall-mount toilet, beige walls and an undermount sink
Bathroom - large modern master beige tile and ceramic tile slate floor bathroom idea in New York with open cabinets, concrete countertops, a wall-mount toilet, beige walls and an undermount sink
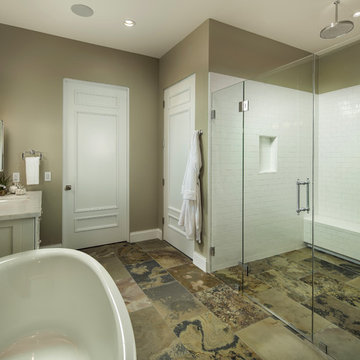
Michael Baxter
Example of a mid-sized transitional master white tile and ceramic tile slate floor freestanding bathtub design in Phoenix with white cabinets, marble countertops, an undermount sink, a wall-mount toilet and gray walls
Example of a mid-sized transitional master white tile and ceramic tile slate floor freestanding bathtub design in Phoenix with white cabinets, marble countertops, an undermount sink, a wall-mount toilet and gray walls
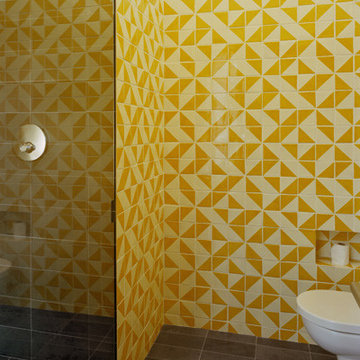
Handmade talavera tiles are arranged in a unique pattern in the guest bath. A skylight into the master bath creates a feeling of open-ness while maintaining privacy. Eduard Hueber / archphoto
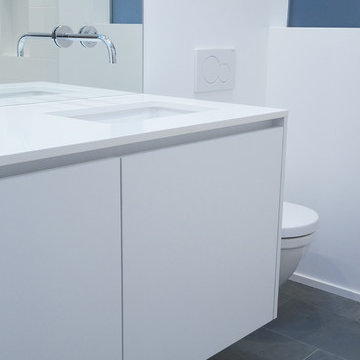
Design/Build bathroom remodel in a 1954 Paul Hayden Kirk designed home.
Small minimalist ceramic tile slate floor and gray floor bathroom photo in Seattle with flat-panel cabinets, white cabinets, a wall-mount toilet, white walls, an undermount sink, quartz countertops and white countertops
Small minimalist ceramic tile slate floor and gray floor bathroom photo in Seattle with flat-panel cabinets, white cabinets, a wall-mount toilet, white walls, an undermount sink, quartz countertops and white countertops
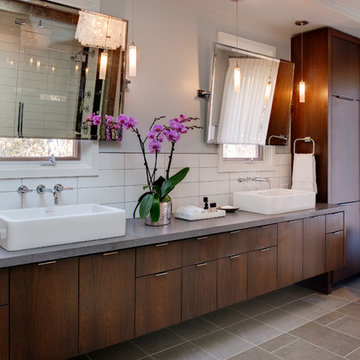
Ansel Olson
Freestanding bathtub - modern master white tile and ceramic tile slate floor freestanding bathtub idea in Richmond with a vessel sink, flat-panel cabinets, dark wood cabinets, limestone countertops, a wall-mount toilet and white walls
Freestanding bathtub - modern master white tile and ceramic tile slate floor freestanding bathtub idea in Richmond with a vessel sink, flat-panel cabinets, dark wood cabinets, limestone countertops, a wall-mount toilet and white walls
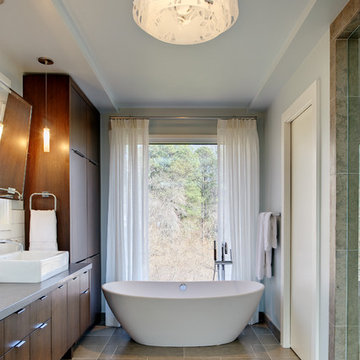
Ansel Olson
Example of a trendy master ceramic tile slate floor freestanding bathtub design in Richmond with a vessel sink, flat-panel cabinets, dark wood cabinets, limestone countertops, a wall-mount toilet and white walls
Example of a trendy master ceramic tile slate floor freestanding bathtub design in Richmond with a vessel sink, flat-panel cabinets, dark wood cabinets, limestone countertops, a wall-mount toilet and white walls
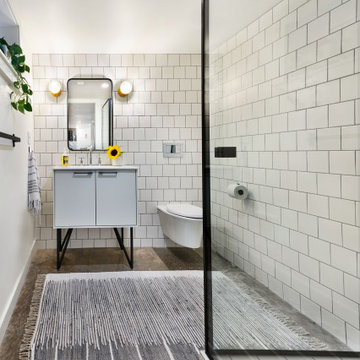
Example of a mid-sized trendy 3/4 ceramic tile slate floor and brown floor bathroom design in Portland with gray cabinets, a wall-mount toilet, white walls, an undermount sink, white countertops and flat-panel cabinets
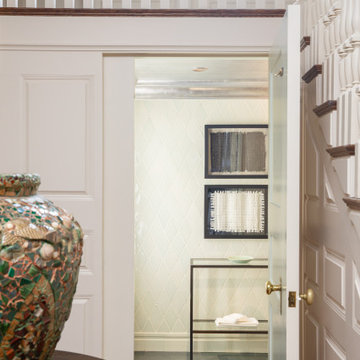
Powder room - small traditional white tile and ceramic tile slate floor, green floor and coffered ceiling powder room idea in Other with a wall-mount toilet, white walls, an undermount sink and a freestanding vanity
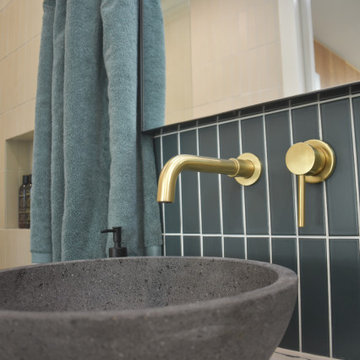
This Ohana model ATU tiny home is contemporary and sleek, cladded in cedar and metal. The slanted roof and clean straight lines keep this 8x28' tiny home on wheels looking sharp in any location, even enveloped in jungle. Cedar wood siding and metal are the perfect protectant to the elements, which is great because this Ohana model in rainy Pune, Hawaii and also right on the ocean.
A natural mix of wood tones with dark greens and metals keep the theme grounded with an earthiness.
Theres a sliding glass door and also another glass entry door across from it, opening up the center of this otherwise long and narrow runway. The living space is fully equipped with entertainment and comfortable seating with plenty of storage built into the seating. The window nook/ bump-out is also wall-mounted ladder access to the second loft.
The stairs up to the main sleeping loft double as a bookshelf and seamlessly integrate into the very custom kitchen cabinets that house appliances, pull-out pantry, closet space, and drawers (including toe-kick drawers).
A granite countertop slab extends thicker than usual down the front edge and also up the wall and seamlessly cases the windowsill.
The bathroom is clean and polished but not without color! A floating vanity and a floating toilet keep the floor feeling open and created a very easy space to clean! The shower had a glass partition with one side left open- a walk-in shower in a tiny home. The floor is tiled in slate and there are engineered hardwood flooring throughout.
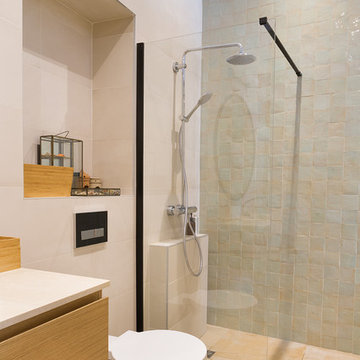
Inspiration for a small contemporary 3/4 beige tile and ceramic tile slate floor and beige floor doorless shower remodel in Paris with a wall-mount toilet
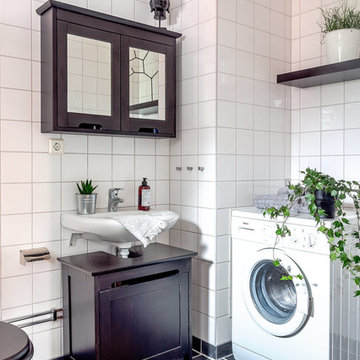
Example of a mid-sized danish white tile and ceramic tile slate floor bathroom/laundry room design in Orebro with shaker cabinets, dark wood cabinets, a wall-mount sink, wood countertops, a wall-mount toilet and white walls
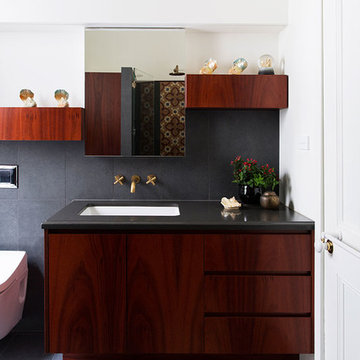
Residential Interior Design & Decoration project by Camilla Molders Design
Bathroom and laundry room in one, this room was designed to seamlessly fit into a home that is full of character art & rich coloured floorboards.
The brief was to include room to display some of the homes collection of Wembley ware figurines as well as house the laundry.
We sourced antique encaustic tiles and used them as a feature tile across the length of the room connecting the vanity to the shower.
Photography Martina Gemmola
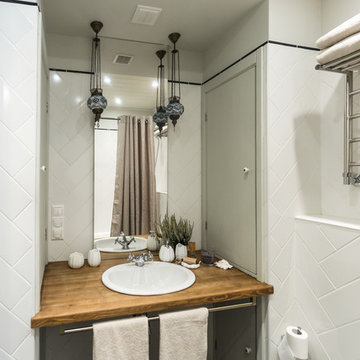
Декоратор - Олия Латыпова
Фотограф - Виктор Чернышов
Bathroom - small master white tile and ceramic tile slate floor bathroom idea in Moscow with a wall-mount toilet, gray walls, a drop-in sink and wood countertops
Bathroom - small master white tile and ceramic tile slate floor bathroom idea in Moscow with a wall-mount toilet, gray walls, a drop-in sink and wood countertops
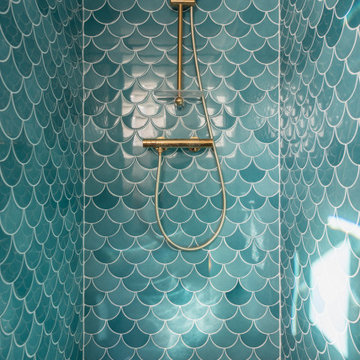
Inspiration for a mid-sized contemporary master blue tile and ceramic tile slate floor and black floor walk-in shower remodel in Paris with beaded inset cabinets, white cabinets, a wall-mount toilet, white walls, a console sink and wood countertops
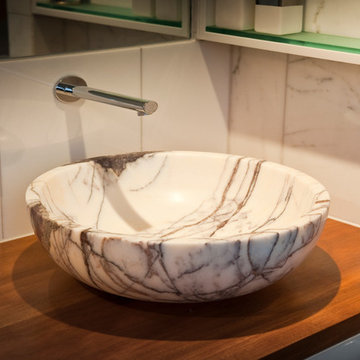
Beautiful loft bathroom with custom designed doorless, glass shower screen. Compete with rain-shower and customised cabinetry.
Doorless shower - mid-sized contemporary master white tile and ceramic tile slate floor doorless shower idea in Adelaide with a pedestal sink, flat-panel cabinets, white cabinets, wood countertops, a wall-mount toilet and white walls
Doorless shower - mid-sized contemporary master white tile and ceramic tile slate floor doorless shower idea in Adelaide with a pedestal sink, flat-panel cabinets, white cabinets, wood countertops, a wall-mount toilet and white walls
Ceramic Tile Bath with a Wall-Mount Toilet Ideas

Lincoln Road is our renovation and extension of a Victorian house in East Finchley, North London. It was driven by the will and enthusiasm of the owners, Ed and Elena, who's desire for a stylish and contemporary family home kept the project focused on achieving their goals.
1







