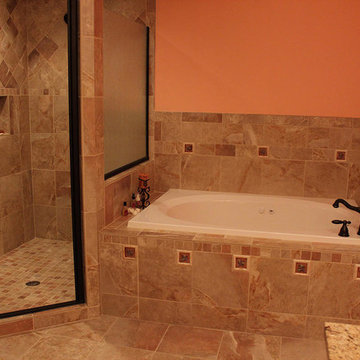Corner Shower Ideas
Sort by:Popular Today
461 - 480 of 128,425 photos
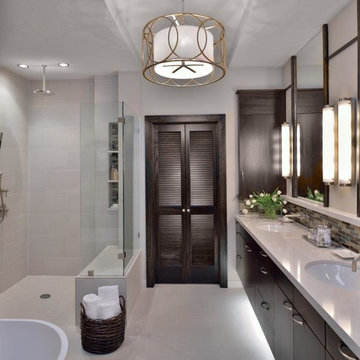
Bathroom - large contemporary master ceramic tile porcelain tile and gray floor bathroom idea in Los Angeles with flat-panel cabinets, black cabinets, gray walls, an undermount sink, quartz countertops and white countertops

Inspiration for a large transitional master pink tile and glass tile concrete floor, blue floor and single-sink corner shower remodel in Chicago with flat-panel cabinets, brown cabinets, a bidet, white walls, an undermount sink, quartz countertops, a hinged shower door, white countertops and a niche
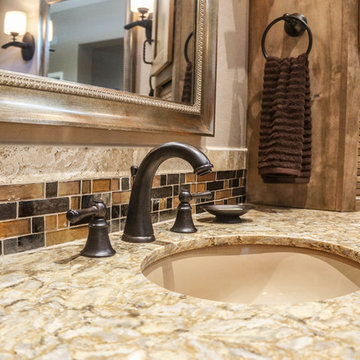
Warm and Welcoming Country-Style Master Bathroom.
Inspiration for a mid-sized rustic master beige tile beige floor bathroom remodel in Phoenix with brown cabinets, a two-piece toilet, beige walls, a drop-in sink and quartzite countertops
Inspiration for a mid-sized rustic master beige tile beige floor bathroom remodel in Phoenix with brown cabinets, a two-piece toilet, beige walls, a drop-in sink and quartzite countertops
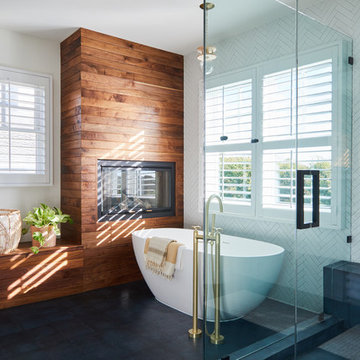
Designer- Mandy Cheng
Large beach style master white tile ceramic tile and black floor bathroom photo in Los Angeles with white walls and a hinged shower door
Large beach style master white tile ceramic tile and black floor bathroom photo in Los Angeles with white walls and a hinged shower door

The Home Aesthetic
Large farmhouse master white tile and ceramic tile ceramic tile and multicolored floor bathroom photo in Indianapolis with shaker cabinets, brown cabinets, a one-piece toilet, white walls, a drop-in sink, marble countertops, a hinged shower door and multicolored countertops
Large farmhouse master white tile and ceramic tile ceramic tile and multicolored floor bathroom photo in Indianapolis with shaker cabinets, brown cabinets, a one-piece toilet, white walls, a drop-in sink, marble countertops, a hinged shower door and multicolored countertops

Our clients wanted the ultimate modern farmhouse custom dream home. They found property in the Santa Rosa Valley with an existing house on 3 ½ acres. They could envision a new home with a pool, a barn, and a place to raise horses. JRP and the clients went all in, sparing no expense. Thus, the old house was demolished and the couple’s dream home began to come to fruition.
The result is a simple, contemporary layout with ample light thanks to the open floor plan. When it comes to a modern farmhouse aesthetic, it’s all about neutral hues, wood accents, and furniture with clean lines. Every room is thoughtfully crafted with its own personality. Yet still reflects a bit of that farmhouse charm.
Their considerable-sized kitchen is a union of rustic warmth and industrial simplicity. The all-white shaker cabinetry and subway backsplash light up the room. All white everything complimented by warm wood flooring and matte black fixtures. The stunning custom Raw Urth reclaimed steel hood is also a star focal point in this gorgeous space. Not to mention the wet bar area with its unique open shelves above not one, but two integrated wine chillers. It’s also thoughtfully positioned next to the large pantry with a farmhouse style staple: a sliding barn door.
The master bathroom is relaxation at its finest. Monochromatic colors and a pop of pattern on the floor lend a fashionable look to this private retreat. Matte black finishes stand out against a stark white backsplash, complement charcoal veins in the marble looking countertop, and is cohesive with the entire look. The matte black shower units really add a dramatic finish to this luxurious large walk-in shower.
Photographer: Andrew - OpenHouse VC

Serene and spacious master bathroom with his and her sink/vanities, a free-standing tub and large spacious tiled shower with glass doors.
Example of a transitional master white tile medium tone wood floor and brown floor bathroom design in Charleston with an undermount sink, a hinged shower door, white countertops, recessed-panel cabinets, white cabinets and gray walls
Example of a transitional master white tile medium tone wood floor and brown floor bathroom design in Charleston with an undermount sink, a hinged shower door, white countertops, recessed-panel cabinets, white cabinets and gray walls
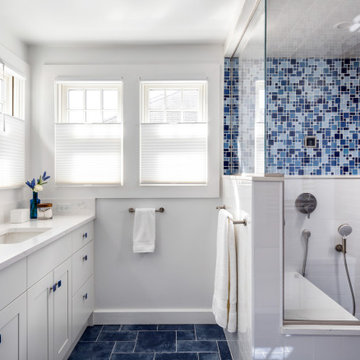
Bathroom - transitional blue tile and white tile blue floor and double-sink bathroom idea in Boston with shaker cabinets, white cabinets, white walls, an undermount sink, a hinged shower door, white countertops and a built-in vanity
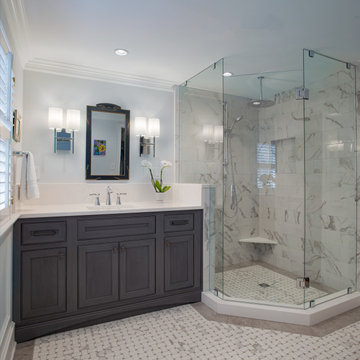
The Oddingsells House master bath previously featured an oversized jetted tub that overwhelmed the small shower and vanity space. These outdated components were removed to enlarge the space and accommodate a new glass-walled shower, custom vanity with an engineered quartz countertop, and porcelain tile, all chosen to complement the historical features of the home. Photography by Atlantic Archives

Inspiration for a large transitional master white tile and porcelain tile porcelain tile, gray floor, double-sink and vaulted ceiling bathroom remodel in Atlanta with raised-panel cabinets, blue cabinets, a two-piece toilet, beige walls, an undermount sink, quartz countertops, a hinged shower door, white countertops and a built-in vanity
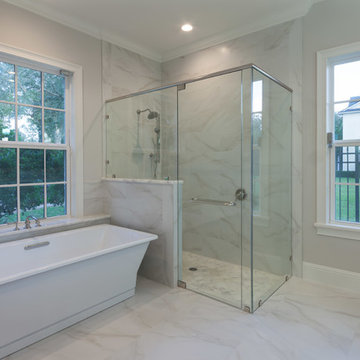
Seconday Bathroom
Example of a mid-sized classic master gray tile and porcelain tile porcelain tile bathroom design in Orlando with beaded inset cabinets, white cabinets, a two-piece toilet, gray walls, an undermount sink and granite countertops
Example of a mid-sized classic master gray tile and porcelain tile porcelain tile bathroom design in Orlando with beaded inset cabinets, white cabinets, a two-piece toilet, gray walls, an undermount sink and granite countertops

Inspiration for a large transitional master white tile and subway tile porcelain tile and white floor bathroom remodel in Minneapolis with shaker cabinets, white cabinets, a two-piece toilet, beige walls, an undermount sink, marble countertops and a hinged shower door
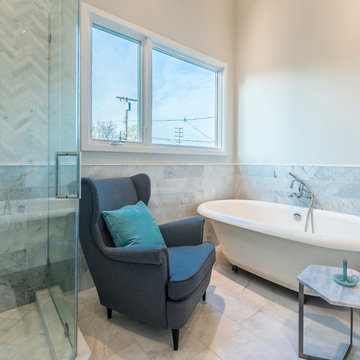
Bathroom - large transitional master gray tile and marble tile marble floor and gray floor bathroom idea in Los Angeles with flat-panel cabinets, gray cabinets, gray walls, an undermount sink, marble countertops, a hinged shower door and gray countertops
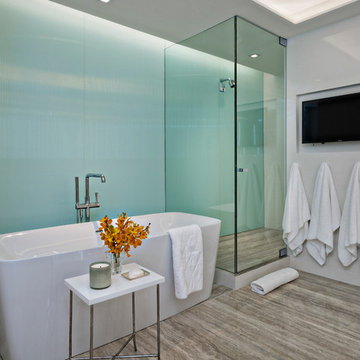
Ron Rosenzweig
Example of a mid-sized minimalist master blue tile gray floor bathroom design in Miami with white walls, a hinged shower door, flat-panel cabinets, white cabinets, an undermount sink, quartz countertops and white countertops
Example of a mid-sized minimalist master blue tile gray floor bathroom design in Miami with white walls, a hinged shower door, flat-panel cabinets, white cabinets, an undermount sink, quartz countertops and white countertops

This 1930's Barrington Hills farmhouse was in need of some TLC when it was purchased by this southern family of five who planned to make it their new home. The renovation taken on by Advance Design Studio's designer Scott Christensen and master carpenter Justin Davis included a custom porch, custom built in cabinetry in the living room and children's bedrooms, 2 children's on-suite baths, a guest powder room, a fabulous new master bath with custom closet and makeup area, a new upstairs laundry room, a workout basement, a mud room, new flooring and custom wainscot stairs with planked walls and ceilings throughout the home.
The home's original mechanicals were in dire need of updating, so HVAC, plumbing and electrical were all replaced with newer materials and equipment. A dramatic change to the exterior took place with the addition of a quaint standing seam metal roofed farmhouse porch perfect for sipping lemonade on a lazy hot summer day.
In addition to the changes to the home, a guest house on the property underwent a major transformation as well. Newly outfitted with updated gas and electric, a new stacking washer/dryer space was created along with an updated bath complete with a glass enclosed shower, something the bath did not previously have. A beautiful kitchenette with ample cabinetry space, refrigeration and a sink was transformed as well to provide all the comforts of home for guests visiting at the classic cottage retreat.
The biggest design challenge was to keep in line with the charm the old home possessed, all the while giving the family all the convenience and efficiency of modern functioning amenities. One of the most interesting uses of material was the porcelain "wood-looking" tile used in all the baths and most of the home's common areas. All the efficiency of porcelain tile, with the nostalgic look and feel of worn and weathered hardwood floors. The home’s casual entry has an 8" rustic antique barn wood look porcelain tile in a rich brown to create a warm and welcoming first impression.
Painted distressed cabinetry in muted shades of gray/green was used in the powder room to bring out the rustic feel of the space which was accentuated with wood planked walls and ceilings. Fresh white painted shaker cabinetry was used throughout the rest of the rooms, accentuated by bright chrome fixtures and muted pastel tones to create a calm and relaxing feeling throughout the home.
Custom cabinetry was designed and built by Advance Design specifically for a large 70” TV in the living room, for each of the children’s bedroom’s built in storage, custom closets, and book shelves, and for a mudroom fit with custom niches for each family member by name.
The ample master bath was fitted with double vanity areas in white. A generous shower with a bench features classic white subway tiles and light blue/green glass accents, as well as a large free standing soaking tub nestled under a window with double sconces to dim while relaxing in a luxurious bath. A custom classic white bookcase for plush towels greets you as you enter the sanctuary bath.
Joe Nowak
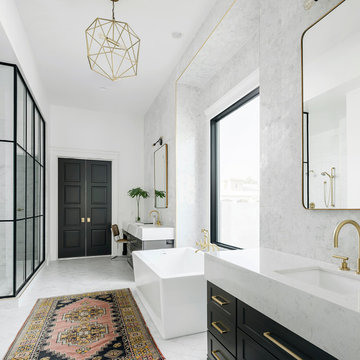
Swanbridge his-and-her vanities
Photo: High Res Media
Build: AFT Construction
Design: E Interiors
Transitional master white floor bathroom photo in Phoenix with recessed-panel cabinets, black cabinets, white walls and an undermount sink
Transitional master white floor bathroom photo in Phoenix with recessed-panel cabinets, black cabinets, white walls and an undermount sink
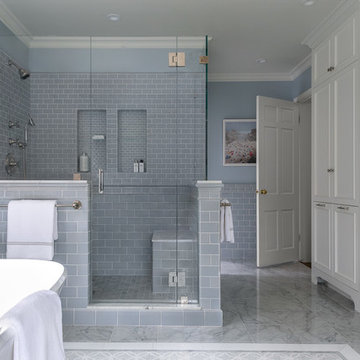
Elegant blue tile and subway tile gray floor bathroom photo in San Francisco with recessed-panel cabinets, white cabinets, blue walls, a hinged shower door and white countertops
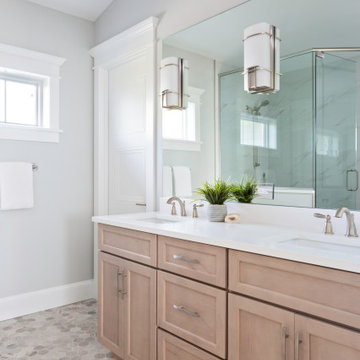
Large beach style 3/4 porcelain tile, beige floor and double-sink corner shower photo in Tampa with shaker cabinets, light wood cabinets, gray walls, an undermount sink, a hinged shower door, white countertops and a built-in vanity
Corner Shower Ideas

Glass octagon tile
Mid-sized beach style blue tile and ceramic tile porcelain tile, gray floor, single-sink, shiplap ceiling and wall paneling bathroom photo in Hawaii with flat-panel cabinets, gray cabinets, a one-piece toilet, blue walls, an undermount sink, quartz countertops, white countertops and a freestanding vanity
Mid-sized beach style blue tile and ceramic tile porcelain tile, gray floor, single-sink, shiplap ceiling and wall paneling bathroom photo in Hawaii with flat-panel cabinets, gray cabinets, a one-piece toilet, blue walls, an undermount sink, quartz countertops, white countertops and a freestanding vanity
24






