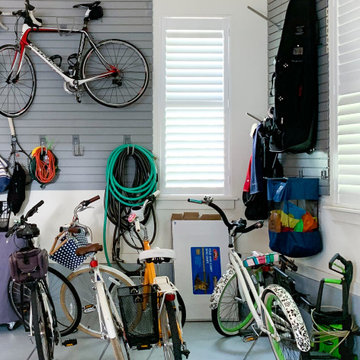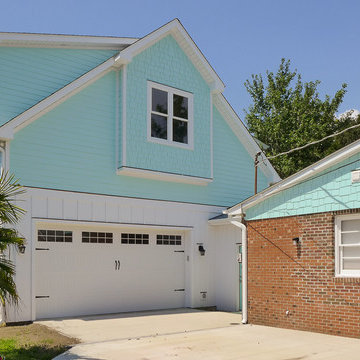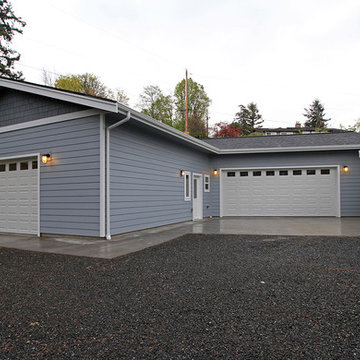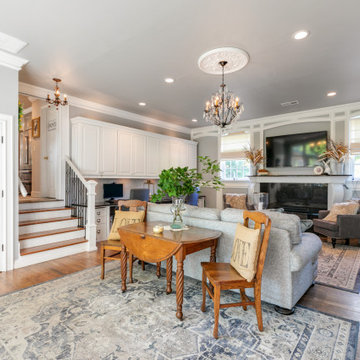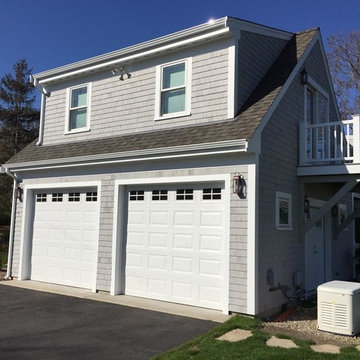Refine by:
Budget
Sort by:Popular Today
1 - 20 of 124 photos
Item 1 of 3
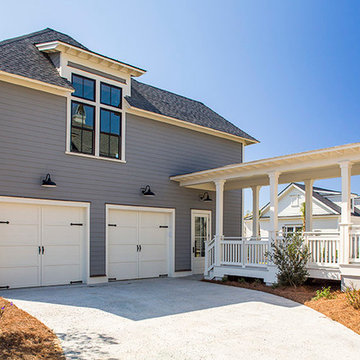
Matthew Scott Photographer, Inc
Garage - large coastal detached two-car garage idea in Charleston
Garage - large coastal detached two-car garage idea in Charleston
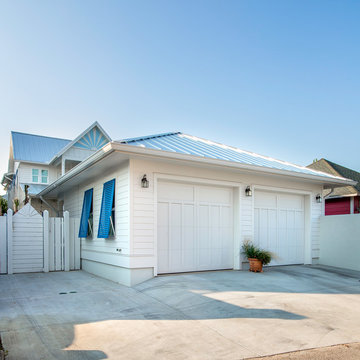
Greg Reigler
Mid-sized beach style detached two-car garage photo in Atlanta
Mid-sized beach style detached two-car garage photo in Atlanta
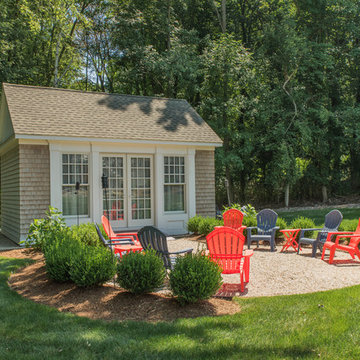
The cottage style exterior of this newly remodeled ranch in Connecticut, belies its transitional interior design. The exterior of the home features wood shingle siding along with pvc trim work, a gently flared beltline separates the main level from the walk out lower level at the rear. Also on the rear of the house where the addition is most prominent there is a cozy deck, with maintenance free cable railings, a quaint gravel patio, and a garden shed with its own patio and fire pit gathering area.
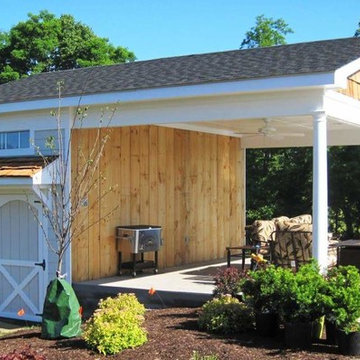
A unique 2-level pool-house-pavilion and storage-shed project we built onto a hillside at a client's pool in Loudoun County Va. We built our pavilion part to join seamlessly with the "newly poured" concrete pad surrounding the new pool. Provides a space for entertaining pool-side & getting out of the sun, AND an elegant place for the client to store his farm equipment & tractor & misc equipment on the lower level storage shed side. Built unique cross-buck stable doors for the shed side, and matched the cedar shake gable with an cedar covered awning over the stable doors.
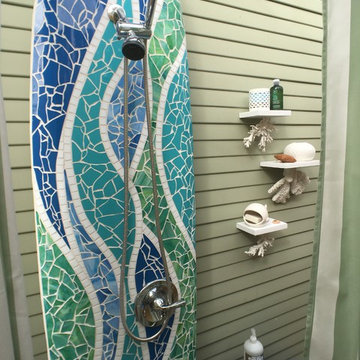
This mosaic tiled surfboard shower was my design and created by www.willandjane.com - a husband and wife team from San Diego.
Small beach style detached one-car garage photo in Santa Barbara
Small beach style detached one-car garage photo in Santa Barbara
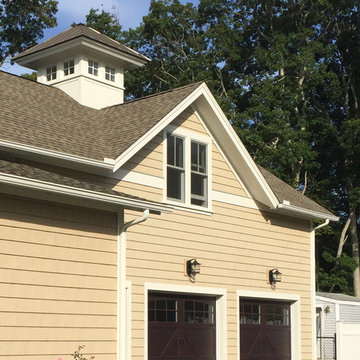
TATE+BURNS Architects LLC - Post Construction Photo
Example of a mid-sized beach style attached three-car garage workshop design in New York
Example of a mid-sized beach style attached three-car garage workshop design in New York
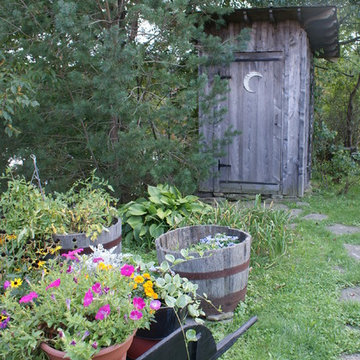
Summer gardening tool house
Garden shed - small coastal detached garden shed idea in Other
Garden shed - small coastal detached garden shed idea in Other
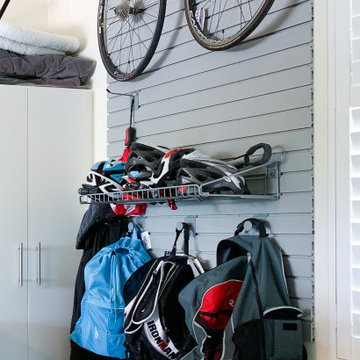
Inspiration for a mid-sized coastal attached two-car garage remodel in Other
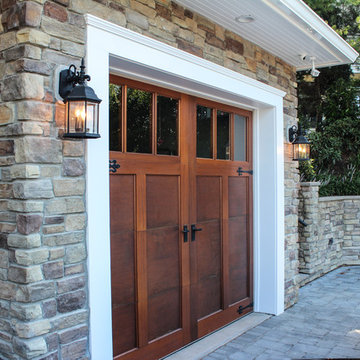
Construction by Baine Contracting
Backyard Photography and Video work by Osprey Perspectives
Large beach style garage photo in New York
Large beach style garage photo in New York
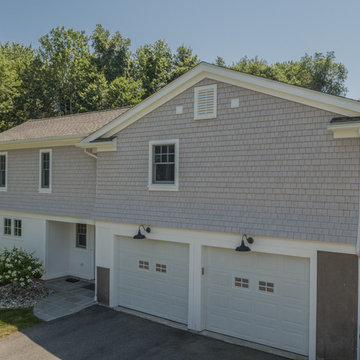
The cottage style exterior of this newly remodeled ranch in Connecticut, belies its transitional interior design. The exterior of the home features wood shingle siding along with pvc trim work, a gently flared beltline separates the main level from the walk out lower level at the rear. Also on the rear of the house where the addition is most prominent there is a cozy deck, with maintenance free cable railings, a quaint gravel patio, and a garden shed with its own patio and fire pit gathering area.
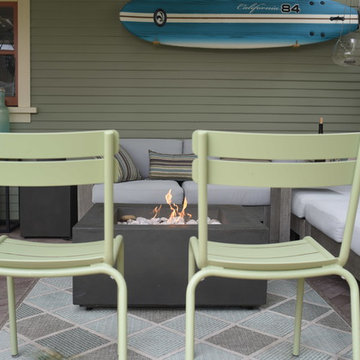
This 1925 craftsman house in Santa Barbara, Ca needed for its original detached garage to be replaced. The single car garage has a covered patio attached creating an outdoor living room. It features a fun outdoor shower, a seating and dining area and outdoor grill. Medeighnia Westwick Photography.
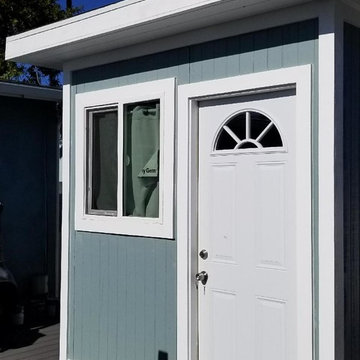
Complete custom shed. Built from the ground up to match main home.
Inspiration for a small coastal detached shed remodel in San Diego
Inspiration for a small coastal detached shed remodel in San Diego
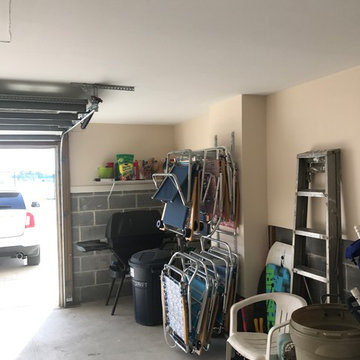
Ceiling- Eminence by Sherwin Williams
Walls- Sparkling Amber/ Promar 200 Eggshell finish
Trim- Shubert sand/ Duration semi gloss
All nail pops set, stress cracks repaired, and any other measures were taken to ensure that the house looked as good as the day it was purchased!
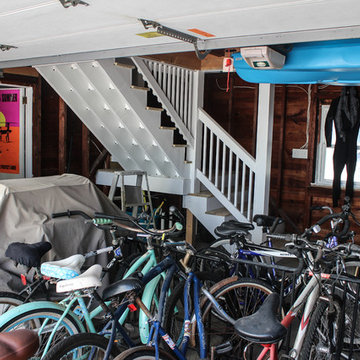
Storage loft over a detached 2 car garage.
Example of a small beach style detached two-car garage design in New York
Example of a small beach style detached two-car garage design in New York
Coastal Garage and Shed Ideas
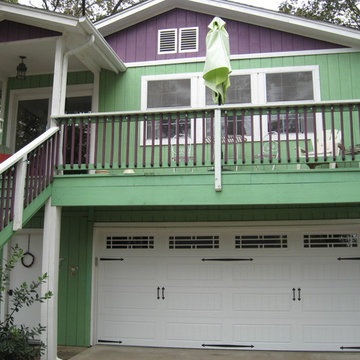
Featured here is a classic carriage house overhead garage door with added decorative hardware and windows. The bright colors on this eclectic Austin home enhance the clean, classic design and style of this beautiful garage door.
1








