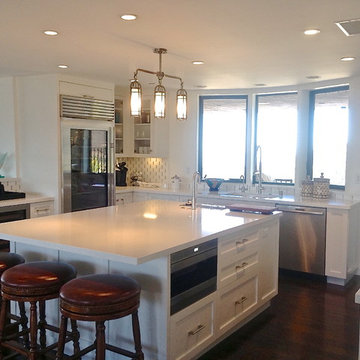Coastal Kitchen with Glass-Front Cabinets Ideas
Refine by:
Budget
Sort by:Popular Today
1 - 20 of 117 photos
Item 1 of 4

Mid-sized beach style l-shaped medium tone wood floor and brown floor open concept kitchen photo in New York with an undermount sink, glass-front cabinets, white cabinets, quartz countertops, blue backsplash, glass tile backsplash, stainless steel appliances, an island and gray countertops
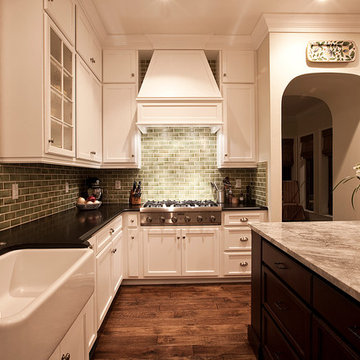
Custom Kitchen
Example of a beach style u-shaped enclosed kitchen design in Tampa with a farmhouse sink, glass-front cabinets, white cabinets, granite countertops, green backsplash, subway tile backsplash and stainless steel appliances
Example of a beach style u-shaped enclosed kitchen design in Tampa with a farmhouse sink, glass-front cabinets, white cabinets, granite countertops, green backsplash, subway tile backsplash and stainless steel appliances
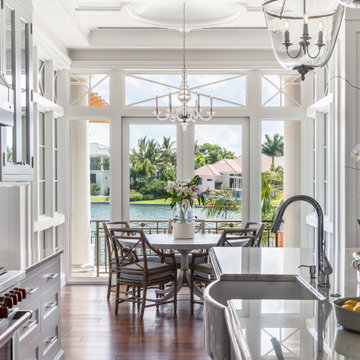
Nestled in the white sands of Lido Beach, overlooking a 100-acre preserve of Florida habitat, this Colonial West Indies home celebrates the natural beauty that Sarasota is known for. Inspired by the sugar plantation estates on the island of Barbados, “Orchid Beach” radiates a barefoot elegance. The kitchen is an effortless extension of this style. A natural light filled kitchen extends into the expansive family room, dining room, and foyer all with high coffered ceilings for a grand entertainment space.
The front kitchen features a gorgeous custom Downsview wood and stainless-steel hood, quartz countertops and backsplash, spacious curved farmhouse sink, custom walnut cabinetry, 4-person island topped with statement glass pendants.
The kitchen expands into an elegant breakfast dinette adorned with a glass chandelier and floor to ceiling windows with view of bayou and terraced pool area. The intricately detailed dome ceiling and surrounding trims compliments the ornate window trims.
Behind the main kitchen lies a discrete butler’s kitchen, concealing a coffee bar with antique mirror backsplash, appliance garage, wet bar, pantry storage, multiple ovens, and a sitting area to enjoy a cup of coffee keeping many of the meal prep innerworkings tastefully concealed.
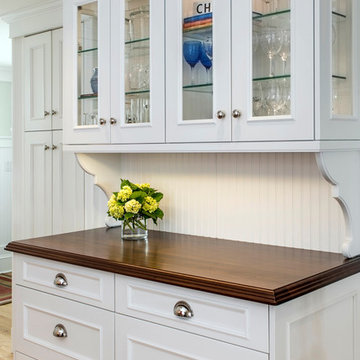
White cottage kitchen designed by Gail Bolling
Milford, Connecticut
To get more detailed information contact rachel@thekitchencompany.com Photographer, Dennis Carbo
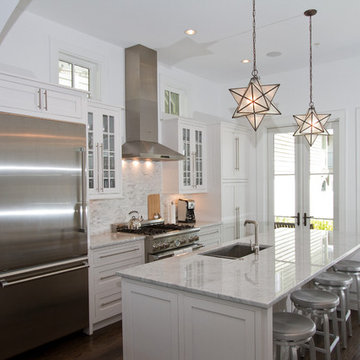
Inspiration for a mid-sized coastal galley dark wood floor enclosed kitchen remodel in Miami with a double-bowl sink, glass-front cabinets, white cabinets, marble countertops, beige backsplash, stone tile backsplash, stainless steel appliances and an island
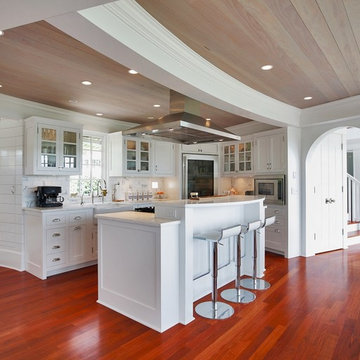
Inspiration for a mid-sized coastal l-shaped medium tone wood floor eat-in kitchen remodel in New York with a farmhouse sink, glass-front cabinets, white cabinets, white backsplash, stainless steel appliances, marble countertops and marble backsplash
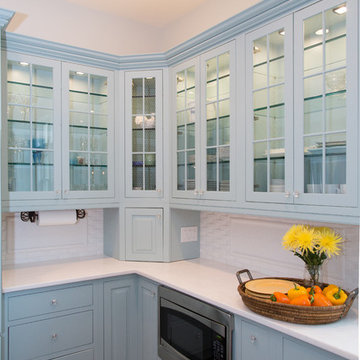
In this new vacation home in Orleans, MA, the classic Cape Cod look is achieved by using the mix of blues and whites. This spacious kitchen features Fieldstone cabinetry in Aegean Mist and a classic apron front sink with Kohler faucet. The rope crown molding accent plays along with the nautical theme, as well as the island posts. Designed by Karen Pratt-Mills of our Yarmouth, MA gallery.
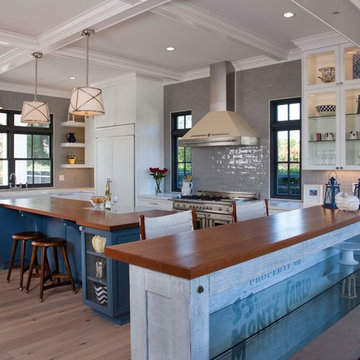
Ed Gohlich
The large expansive kitchen opens to the Dining area and outside porch. Perfect for entertaining. An Italian Bertazoni Range/Oven in Cream color with matching hood
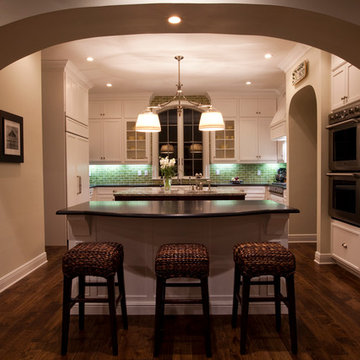
Custom Kitchen
Enclosed kitchen - coastal u-shaped enclosed kitchen idea in Tampa with a farmhouse sink, glass-front cabinets, white cabinets, granite countertops, green backsplash, subway tile backsplash and stainless steel appliances
Enclosed kitchen - coastal u-shaped enclosed kitchen idea in Tampa with a farmhouse sink, glass-front cabinets, white cabinets, granite countertops, green backsplash, subway tile backsplash and stainless steel appliances
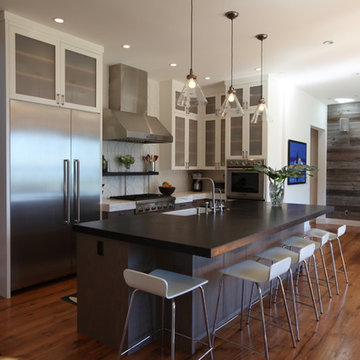
Modern Beach House Kitchen for a Marin County residence. Cabinetry designed and fabricated by Mitchel Berman Cabinetmakers Inc. General Contractor was Steve Moreno of SLM Builders. We used a combination of Plain Sliced White Oak with a Grey wash stain and conversion varnish finish and painted White Cabinets for this space. Massive Island provides seating and storage and work space for cooking. Photos by: Mitchel Berman
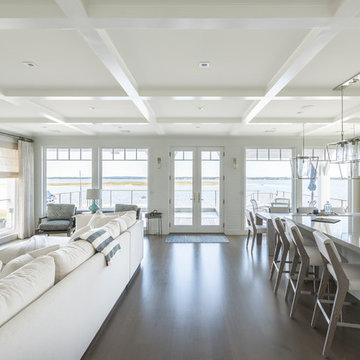
The contemporary great room, including kitchen, living room, reading area, and dining room, overlooks the bay side of the Hamptons.
Photo by: Daniel Contelmo Jr.
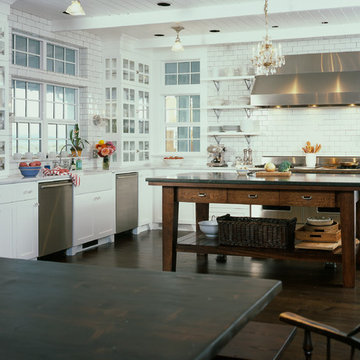
Northlight Photography, Roger Turk
Large beach style galley dark wood floor eat-in kitchen photo in Seattle with a drop-in sink, glass-front cabinets, white cabinets, granite countertops, white backsplash, subway tile backsplash, stainless steel appliances and an island
Large beach style galley dark wood floor eat-in kitchen photo in Seattle with a drop-in sink, glass-front cabinets, white cabinets, granite countertops, white backsplash, subway tile backsplash, stainless steel appliances and an island
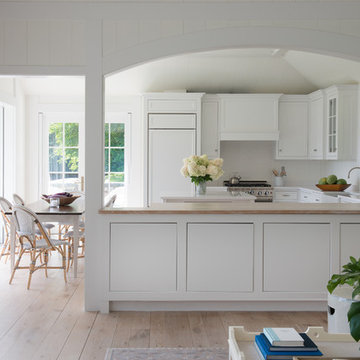
Open concept kitchen - large coastal u-shaped beige floor and light wood floor open concept kitchen idea in San Francisco with white cabinets, marble countertops, white backsplash, stone tile backsplash, stainless steel appliances, an island, white countertops, a farmhouse sink and glass-front cabinets
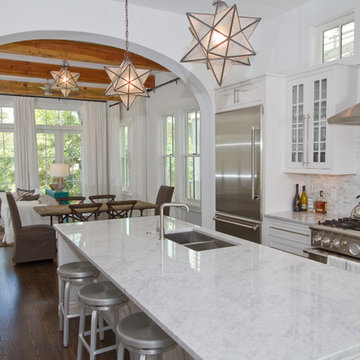
Enclosed kitchen - mid-sized coastal galley dark wood floor enclosed kitchen idea in Miami with a double-bowl sink, glass-front cabinets, white cabinets, marble countertops, beige backsplash, stone tile backsplash, stainless steel appliances and an island
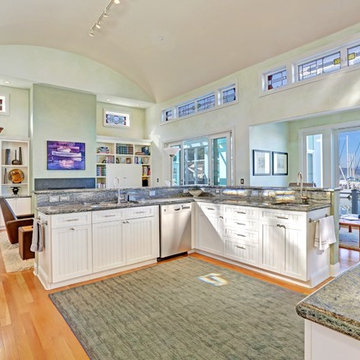
Spectacular 4,656 sqft custom built, 'water front', single level contemporary home with up to 6 bedrooms, 5 baths including a sun filled 15 foot barrel ceiling living-dining-kitchen-family 'great room' plus separate bedroom wings, a large south facing office and family/media room on suite with full bath. Custom built in 2000 and located on an almost half acre ‘cul de sac’ lot with big level lawns, huge slate rear deck, granite built in outdoor kitchen, spa and 220 linear feet of bay front access with straight on marina views and a enormous 100 foot dock.
Don’t miss this rarely available single level, contemporary bay front home you have been looking for and will not be available for long once discovered!
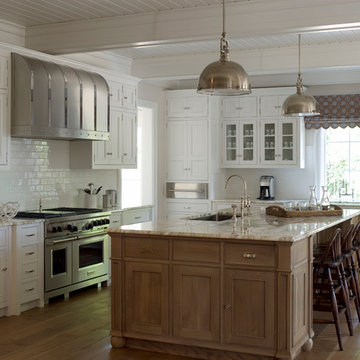
Example of a large beach style u-shaped dark wood floor kitchen design in Jacksonville with a drop-in sink, glass-front cabinets, white cabinets, marble countertops, white backsplash, subway tile backsplash, stainless steel appliances and an island
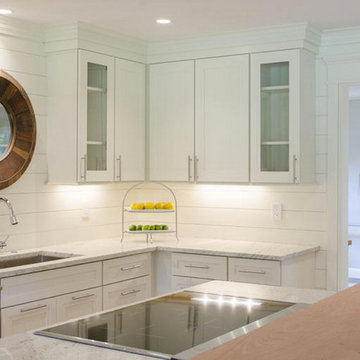
Designed by The Look Interiors.
We’ve got tons more photos on our profile; check out our other projects to find some great new looks for your ideabooks!
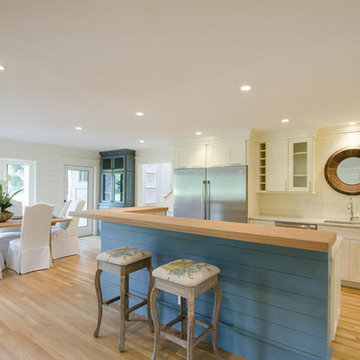
Designed by The Look Interiors.
We’ve got tons more photos on our profile; check out our other projects to find some great new looks for your ideabooks!
Coastal Kitchen with Glass-Front Cabinets Ideas
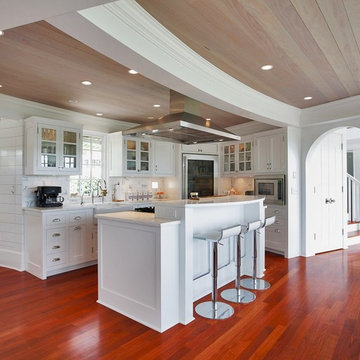
Inspiration for a mid-sized coastal l-shaped medium tone wood floor and red floor eat-in kitchen remodel in New York with a farmhouse sink, glass-front cabinets, white cabinets, stainless steel appliances, an island, quartz countertops, white backsplash and porcelain backsplash
1






