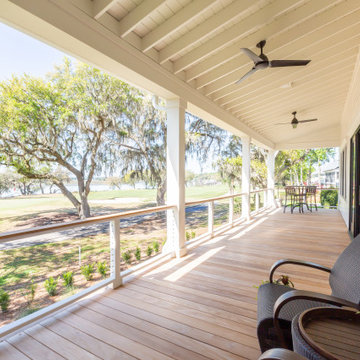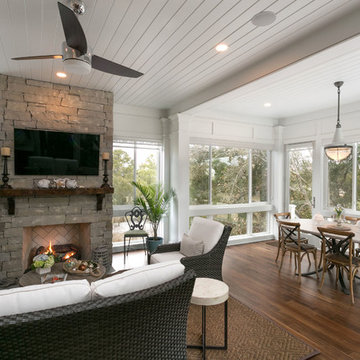Refine by:
Budget
Sort by:Popular Today
1261 - 1280 of 66,411 photos
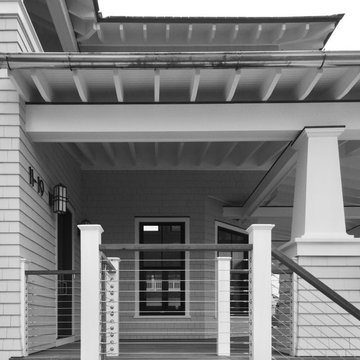
Front Porch Detail
Inspiration for a large coastal cable railing porch remodel in New York with decking and a roof extension
Inspiration for a large coastal cable railing porch remodel in New York with decking and a roof extension
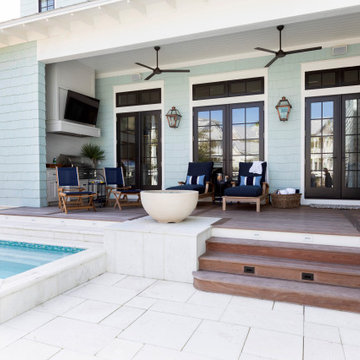
Mid-sized beach style side porch photo in Other with decking and a roof extension
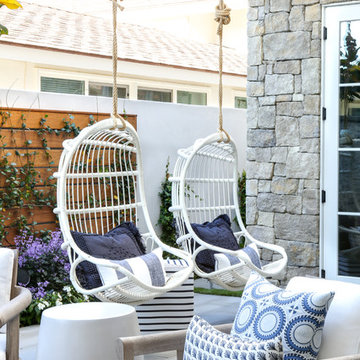
Chad Mellon Photographer
Mid-sized beach style backyard tile patio photo in Orange County with a roof extension
Mid-sized beach style backyard tile patio photo in Orange County with a roof extension
Find the right local pro for your project
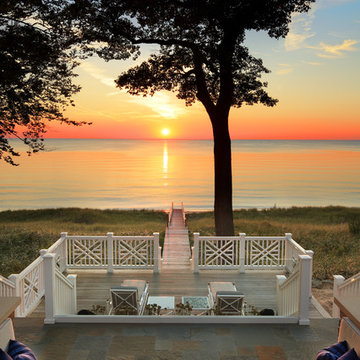
Photo by Erhard Preiffer
Large beach style backyard concrete patio photo in Grand Rapids with a fire pit and no cover
Large beach style backyard concrete patio photo in Grand Rapids with a fire pit and no cover
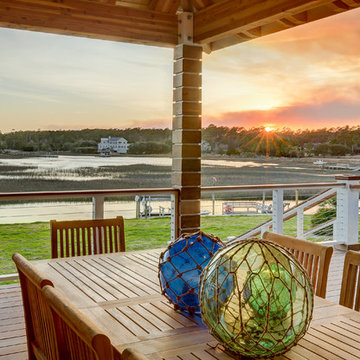
Mark Steelman Photography
Example of a large beach style backyard deck design in Other with a roof extension
Example of a large beach style backyard deck design in Other with a roof extension
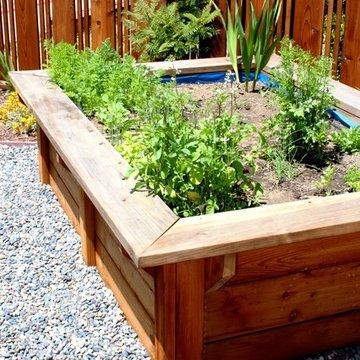
The owners of this very small home have no back yard and wanted to pack a lot of features into the sunny front yard. Designing small gardens can actually be challenging as using the space has to be ultra-efficient. Design goals included an area to grow vegetables, space to sit in the sun and privacy from the busy street. Gently curving Arizona flagstone pathways connect all of the garden features which include two large redwood raised vegetable beds. These special beds have seating walls on all four sides for enjoying your glass of wine and maximizing the space. We installed new redwood fences, pergolas and gates to provide a sense of enclosure from the street. Mounding, drought-tolerant Mediterranean plants create year-round color and invite insect activity. Hidden beneath the surface is a series of drains to address slope and runoff issues in the rainy season. You don't need a lot of space to enjoy the beautiful Santa Cruz outdoors!
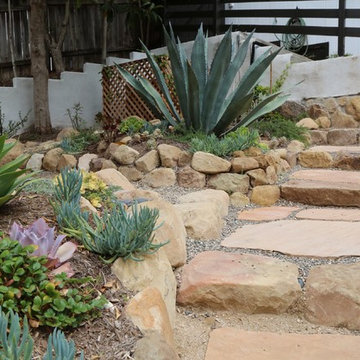
ashley farrell design
This is an example of a coastal landscaping in Santa Barbara.
This is an example of a coastal landscaping in Santa Barbara.
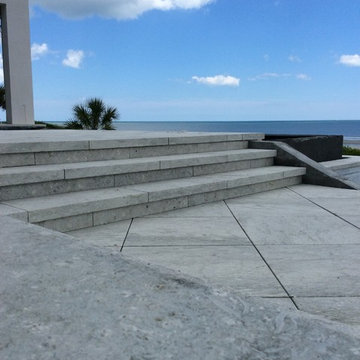
Inspiration for a large coastal backyard concrete paver patio remodel in Other with no cover
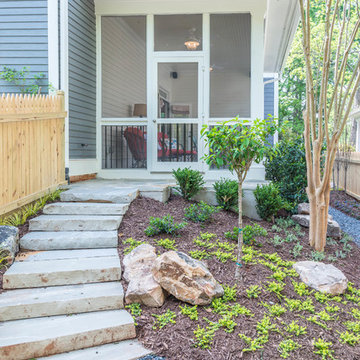
This beautiful, bright screened-in porch is a natural extension of this Atlanta home. With high ceilings and a natural stone stairway leading to the backyard, this porch is the perfect addition for summer.
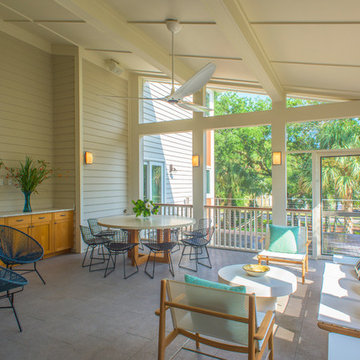
Mid-sized beach style tile screened-in side porch photo in Charleston with a roof extension
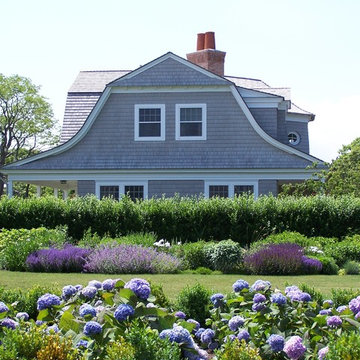
spaulding landscape architects, llc
Photo of a coastal full sun backyard garden path in New York for summer.
Photo of a coastal full sun backyard garden path in New York for summer.
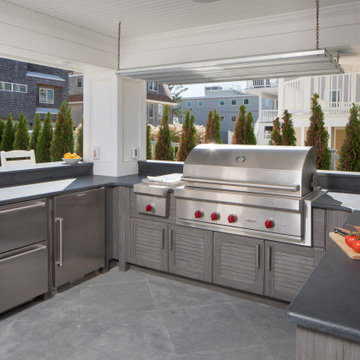
Inspiration for a mid-sized coastal backyard concrete paver patio kitchen remodel in New York with a roof extension
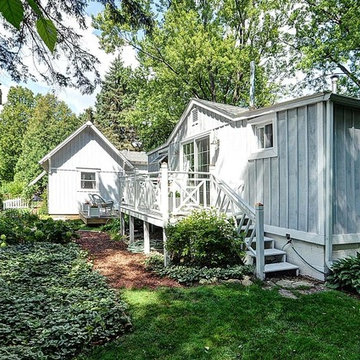
The shaded areas under the large pines were planted with ground covers to provide a green carpet in areas where perennial flowers would not thrive
Photo of a small coastal shade backyard mulch formal garden in Milwaukee for summer.
Photo of a small coastal shade backyard mulch formal garden in Milwaukee for summer.
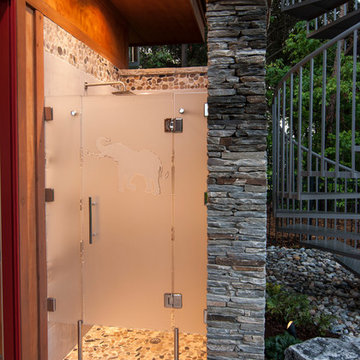
Artist Eye Photography, Wes Stearns
Mid-sized beach style backyard stone and custom-shaped lap pool house photo in Charlotte
Mid-sized beach style backyard stone and custom-shaped lap pool house photo in Charlotte
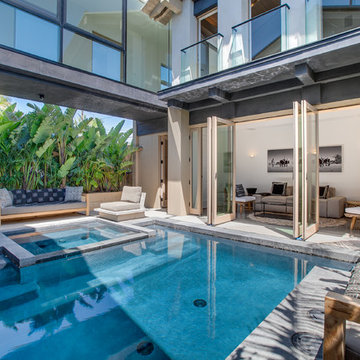
Inspiration for a coastal courtyard rectangular hot tub remodel in Los Angeles
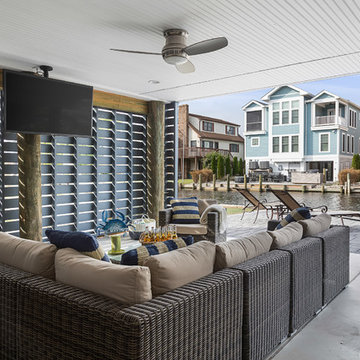
Josh Wheeler Home Concepts Photography
Patio - coastal patio idea in Philadelphia
Patio - coastal patio idea in Philadelphia
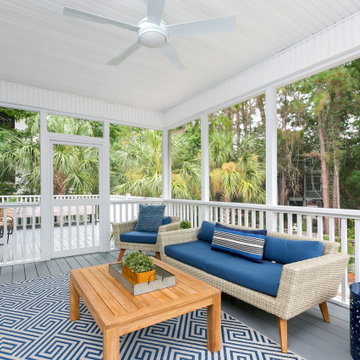
Photography by Patrick Brickman
Mid-sized beach style screened-in back porch idea in Charleston with a roof extension and decking
Mid-sized beach style screened-in back porch idea in Charleston with a roof extension and decking
Coastal Outdoor Design Ideas
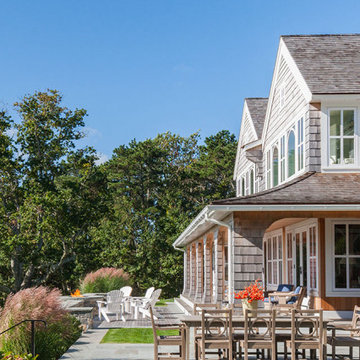
Pleasant Heights is a newly constructed home that sits atop a large bluff in Chatham overlooking Pleasant Bay, the largest salt water estuary on Cape Cod.
-
Two classic shingle style gambrel roofs run perpendicular to the main body of the house and flank an entry porch with two stout, robust columns. A hip-roofed dormer—with an arch-top center window and two tiny side windows—highlights the center above the porch and caps off the orderly but not too formal entry area. A third gambrel defines the garage that is set off to one side. A continuous flared roof overhang brings down the scale and helps shade the first-floor windows. Sinuous lines created by arches and brackets balance the linear geometry of the main mass of the house and are playful and fun. A broad back porch provides a covered transition from house to landscape and frames sweeping views.
-
Inside, a grand entry hall with a curved stair and balcony above sets up entry to a sequence of spaces that stretch out parallel to the shoreline. Living, dining, kitchen, breakfast nook, study, screened-in porch, all bedrooms and some bathrooms take in the spectacular bay view. A rustic brick and stone fireplace warms the living room and recalls the finely detailed chimney that anchors the west end of the house outside.
-
PSD Scope Of Work: Architecture, Landscape Architecture, Construction |
Living Space: 6,883ft² |
Photography: Brian Vanden Brink |
64












