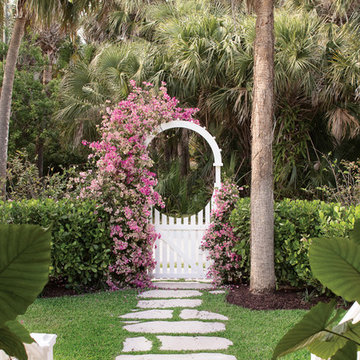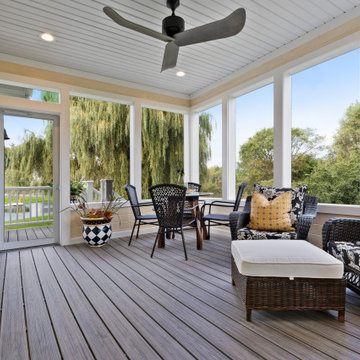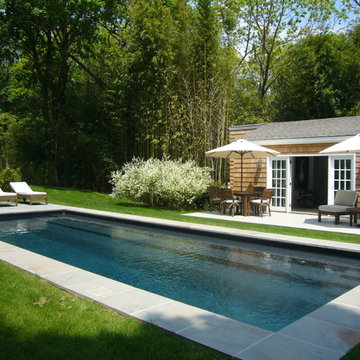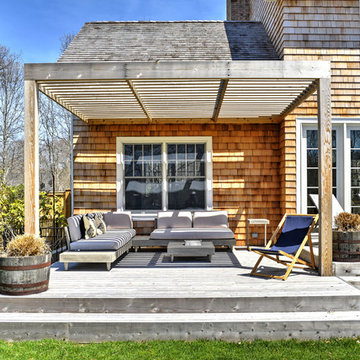Refine by:
Budget
Sort by:Popular Today
1 - 20 of 122,603 photos
Item 1 of 3

Inspiration for a coastal screened-in back porch remodel in Atlanta with decking and a roof extension
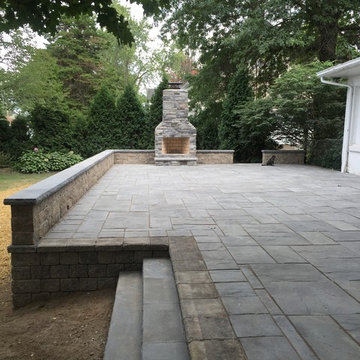
Patio - mid-sized craftsman backyard stamped concrete patio idea in Cleveland with no cover and a fire pit
Find the right local pro for your project
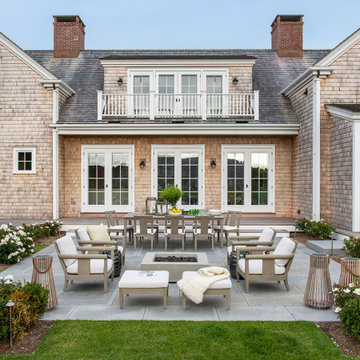
Inspiration for a coastal patio remodel in Providence with a fire pit and no cover

All photos by Linda Oyama Bryan. Home restoration by Von Dreele-Freerksen Construction
Mid-sized arts and crafts backyard stone patio kitchen photo in Chicago with a pergola
Mid-sized arts and crafts backyard stone patio kitchen photo in Chicago with a pergola
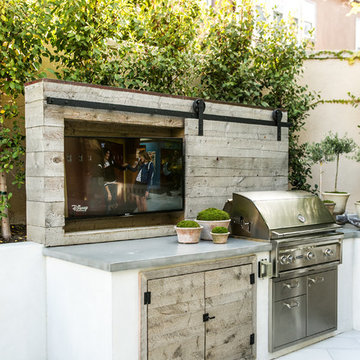
Landscape/exterior design - Molly Wood Garden Design
Photo - Lane Dittoe
Patio - coastal patio idea in Orange County
Patio - coastal patio idea in Orange County
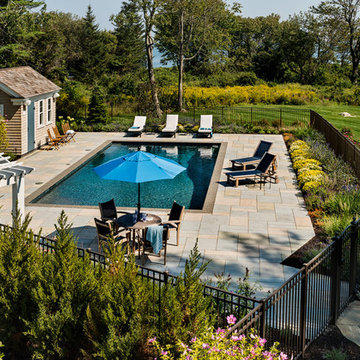
TMS Architects
Example of a mid-sized beach style backyard stone and rectangular lap pool house design in Boston
Example of a mid-sized beach style backyard stone and rectangular lap pool house design in Boston
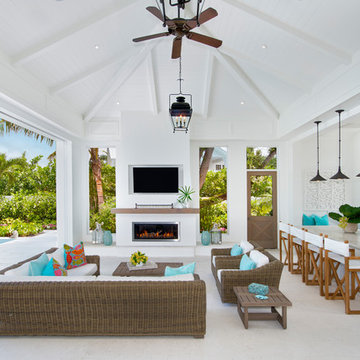
Patio kitchen - large coastal backyard patio kitchen idea in Other with a roof extension
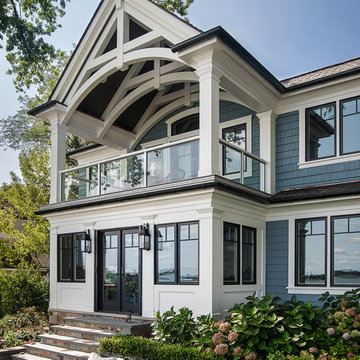
Originally built in the early twentieth century, this Orchard Lake cottage was purchased almost 10 years ago by a wonderful couple—empty nesters with an appreciation for stunning views, modern amenities and quality craftsmanship. They hired MainStreet Design Build to design and remodel their home to fit their needs exactly.
Upon initial inspection, it was apparent that the original home had been modified over the years, sustaining multiple room additions. Consequently, this mid-size cottage home had little character or cohesiveness. Even more concerning, after conducting a thorough inspection, it became apparent that the structure was inadequate to sustain major modifications. As a result, a plan was formulated to take the existing structure down to its original floor deck.
The clients’ needs that fueled the design plan included:
-Preserving and capitalizing on the lake view
-A large, welcoming entry from the street
-A warm, inviting space for entertaining guests and family
-A large, open kitchen with room for multiple cooks
-Built-ins for the homeowner’s book collection
-An in-law suite for the couple’s aging parents
The space was redesigned with the clients needs in mind. Building a completely new structure gave us the opportunity to create a large, welcoming main entrance. The dining and kitchen areas are now open and spacious for large family gatherings. A custom Grabill kitchen was designed with professional grade Wolf and Thermador appliances for an enjoyable cooking and dining experience. The homeowners loved the Grabill cabinetry so much that they decided to use it throughout the home in the powder room, (2) guest suite bathrooms and the laundry room, complete with dog wash. Most breathtaking; however, might be the luxury master bathroom which included extensive use of marble, a 2-person Maax whirlpool tub, an oversized walk-in-shower with steam and bench seating for two, and gorgeous custom-built inset cherry cabinetry.
The new wide plank oak flooring continues throughout the entire first and second floors with a lovely open staircase lit by a chandelier, skylights and flush in-wall step lighting. Plenty of custom built-ins were added on walls and seating areas to accommodate the client’s sizeable book collection. Fitting right in to the gorgeous lakefront lot, the home’s exterior is reminiscent of East Coast “beachy” shingle-style that includes an attached, oversized garage with Mahogany carriage style garage doors that leads directly into a mud room and first floor laundry.
These Orchard Lake property homeowners love their new home, with a combined first and second floor living space totaling 4,429 sq. ft. To further add to the amenities of this home, MainStreet Design Build is currently under design contract for another major lower-level / basement renovation in the fall of 2017.
Kate Benjamin Photography

This Cape Cod house on Hyannis Harbor was designed to capture the views of the harbor. Coastal design elements such as ship lap, compass tile, and muted coastal colors come together to create an ocean feel.
Photography: Joyelle West
Designer: Christine Granfield
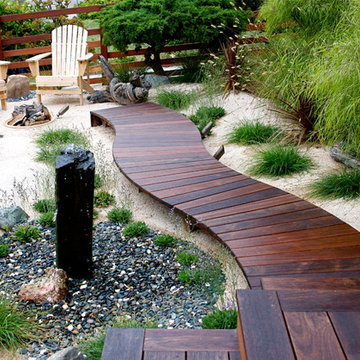
Curved mangaris walkway with custom tapered planks;
Photo-Margaret Lopatriello
Beach style water fountain deck photo in San Diego
Beach style water fountain deck photo in San Diego

Mid-sized arts and crafts concrete front porch idea in Denver with a roof extension
Coastal Outdoor Design Ideas

A charming beach house porch offers family and friends a comfortable place to socialize while being cooled by ceiling fans. The exterior of this mid-century house needed to remain in sync with the neighborhood after its transformation from a dark, outdated space to a bright, contemporary haven with retro flair.
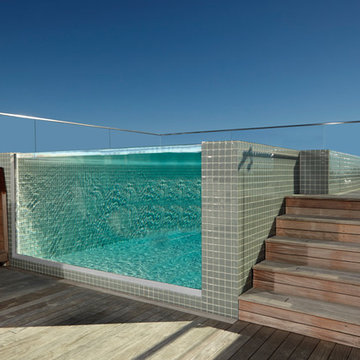
Rooftop stainless steel pool finished in gray tile. The pool features an acrylic viewing window, fire feature, infinity edge and bench seating.
Inspiration for a small coastal rooftop rectangular aboveground pool remodel in Other with decking
Inspiration for a small coastal rooftop rectangular aboveground pool remodel in Other with decking
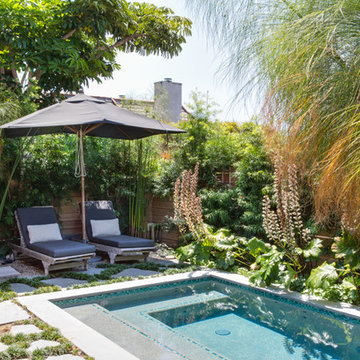
"Built in 1920 as a summer cottage-by-the-sea, this classic, north Laguna cottage long outlived its original owners. Now, refreshed and restored, the home echos with the soul of the early 20th century, while giving its surf-focused family the essence of 21st century modern living.
Timeless textures of cedar shingles and wood windows frame the modern interior, itself accented with steel, stone, and sunlight. The best of yesterday and the sensibility of today brought together thoughtfully in a good marriage."
Photo by Chad Mellon
1












