Refine by:
Budget
Sort by:Popular Today
1 - 20 of 655 photos
Item 1 of 4

Inspiration for a coastal screened-in back porch remodel in Atlanta with decking and a roof extension
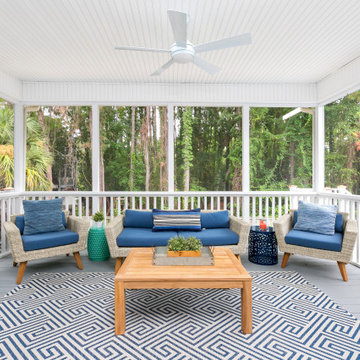
Photography by Patrick Brickman
This is an example of a mid-sized coastal screened-in back porch design in Charleston with a roof extension.
This is an example of a mid-sized coastal screened-in back porch design in Charleston with a roof extension.
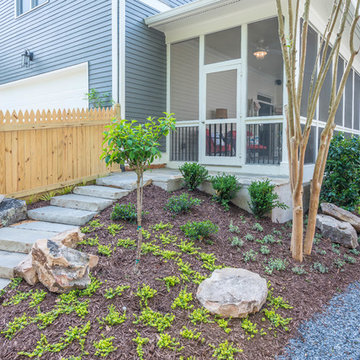
This beautiful, bright screened-in porch is a natural extension of this Atlanta home. With high ceilings and a natural stone stairway leading to the backyard, this porch is the perfect addition for summer.

A charming beach house porch offers family and friends a comfortable place to socialize while being cooled by ceiling fans. The exterior of this mid-century house needed to remain in sync with the neighborhood after its transformation from a dark, outdated space to a bright, contemporary haven with retro flair.

This Year Round Betterliving Sunroom addition in Rochester, MA is a big hit with friends and neighbors alike! After seeing neighbors add a sunroom to their home – this family had to get one (and more of the neighbors followed in their footsteps, too)! Our design expert and skilled craftsmen turned an open space into a comfortable porch to keep the bugs and elements out!This style of sunroom is called a fill-in sunroom because it was built into the existing porch. Fill-in sunrooms are simple to install and take less time to build as we can typically use the existing porch to build on. All windows and doors are custom manufactured at Betterliving’s facility to fit under the existing porch roof.
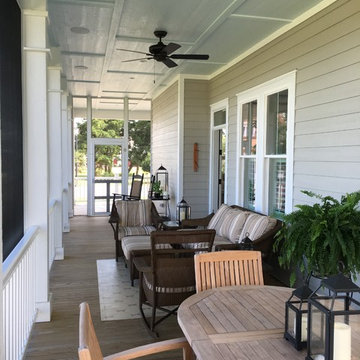
Mid-sized beach style screened-in front porch photo in Other with decking and a roof extension
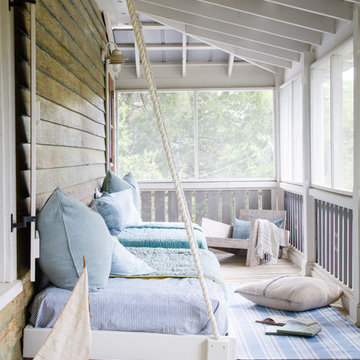
Sleeping porch from Amelia Island project
Beach style screened-in front porch photo in Jacksonville with decking and a roof extension
Beach style screened-in front porch photo in Jacksonville with decking and a roof extension
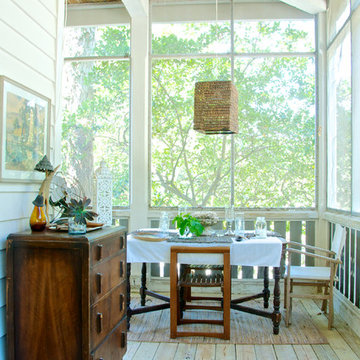
Wally Sears, Julia Starr Sanford, Mark David Major
Beach style screened-in porch photo in Jacksonville with a roof extension
Beach style screened-in porch photo in Jacksonville with a roof extension
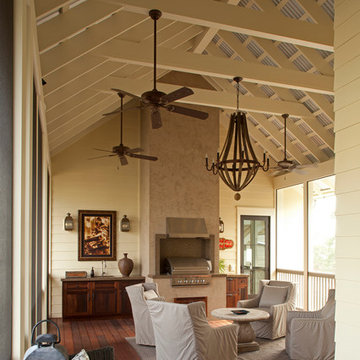
Beach style screened-in porch idea in Miami with decking and a roof extension
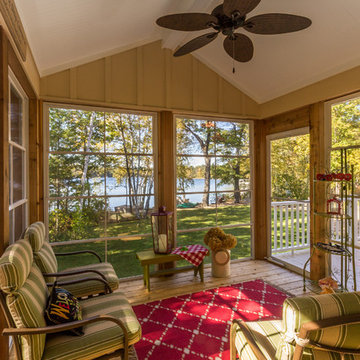
Dan J. Heid
This is an example of a coastal screened-in porch design in Minneapolis with a roof extension.
This is an example of a coastal screened-in porch design in Minneapolis with a roof extension.
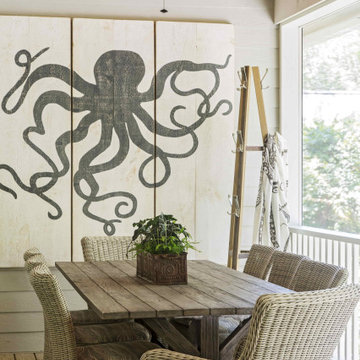
This is an example of a coastal screened-in porch design in Charleston with decking and a roof extension.
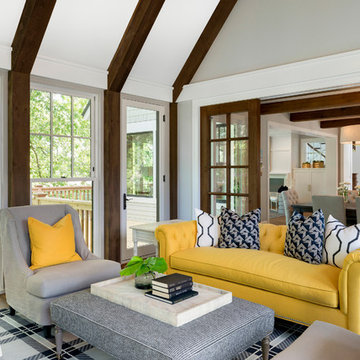
This is an example of a large coastal screened-in porch design in Minneapolis with a roof extension.
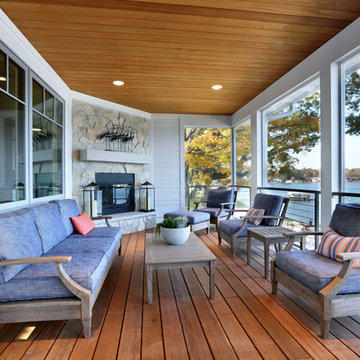
Screened Porch
Huge beach style screened-in back porch idea in Grand Rapids with decking
Huge beach style screened-in back porch idea in Grand Rapids with decking
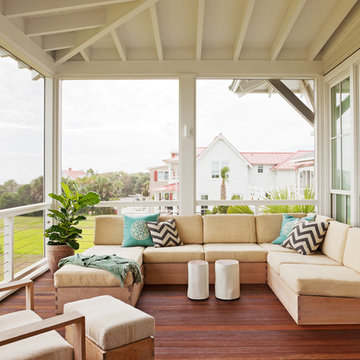
Just off the kitchen, the top floor screened porch is a favorite area from which to look out at the ocean. A sectional sofa suited for the outdoors offers plenty of comfortable lounging or entertaining friends.
Photo Credit: Julia Lynn
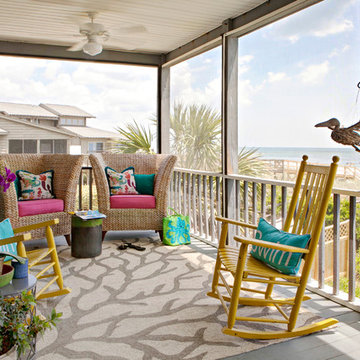
Timeless Memories Photography
Inspiration for a large coastal screened-in back porch remodel in Charleston with decking and a roof extension
Inspiration for a large coastal screened-in back porch remodel in Charleston with decking and a roof extension
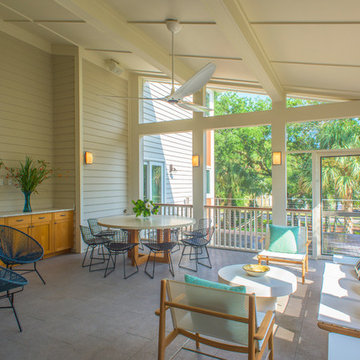
Mid-sized beach style tile screened-in side porch photo in Charleston with a roof extension
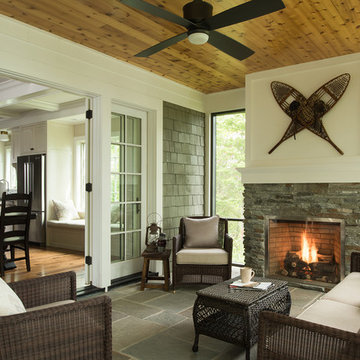
Scott Amundson Photography
Inspiration for a coastal screened-in porch remodel in Minneapolis
Inspiration for a coastal screened-in porch remodel in Minneapolis
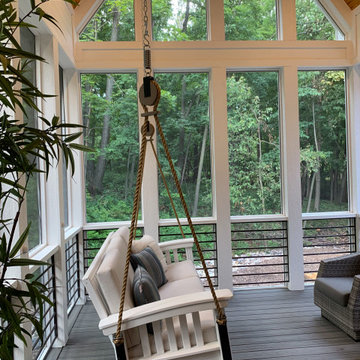
Inspiration for a mid-sized coastal screened-in back porch remodel in Chicago with decking and a roof extension
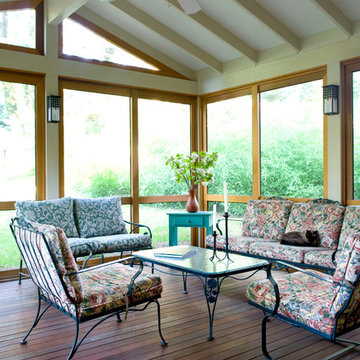
Our clients wanted an easy, inviting way to move from the kitchen to the backyard; Greenbuilders provided them with this creative, beautiful, and very usable three-season space as a solution. Notice the sanded plywood panels between the rafters to enhance the open feel, the hand-rabbeted screen frames, and cleverly mounted lights on the posts. Sustainably
harvested ipe wood (iron wood) provides a highly durable, maintenance-free floor that that is perfectly suited for this interior/exterior application.
Coastal Outdoor Design Ideas
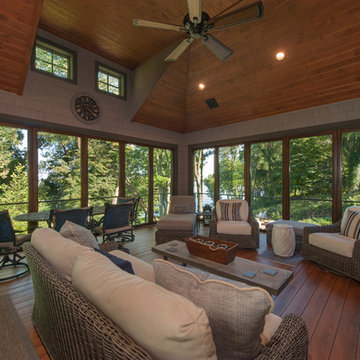
Panoramic door systems span the entire lengths of the East and South walls, allowing easy adjustments from a wall of insulated glass panels to a completely open-air room. To protect against the insect environment, we installed a full width screen system that retracts (with a remote control) into the soffits, becoming completely invisible.
1











