Bedroom with No Fireplace Ideas
Refine by:
Budget
Sort by:Popular Today
141 - 160 of 105,427 photos
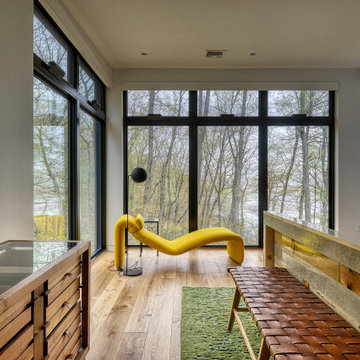
Inspiration for a mid-sized contemporary master medium tone wood floor and brown floor bedroom remodel in New York with white walls and no fireplace
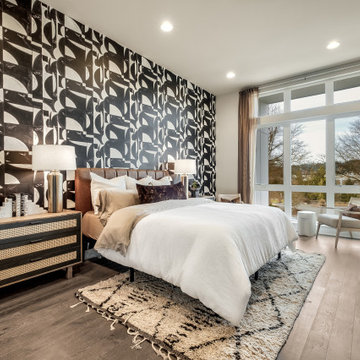
Inspiration for a contemporary guest medium tone wood floor, brown floor and wallpaper bedroom remodel in Seattle with white walls and no fireplace
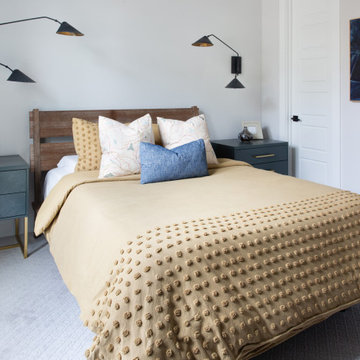
We picked out the sleek finishes and furniture in this new build Austin home to suit the client’s brief for a modern, yet comfortable home:
---
Project designed by Sara Barney’s Austin interior design studio BANDD DESIGN. They serve the entire Austin area and its surrounding towns, with an emphasis on Round Rock, Lake Travis, West Lake Hills, and Tarrytown.
For more about BANDD DESIGN, click here: https://bandddesign.com/
To learn more about this project, click here: https://bandddesign.com/chloes-bloom-new-build/
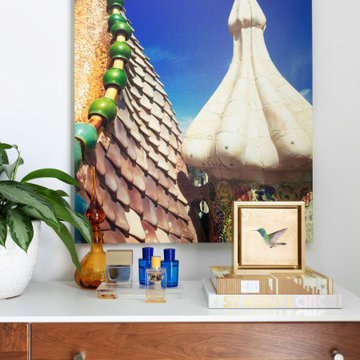
Photography: Rustic White
Mid-sized trendy master light wood floor bedroom photo in Atlanta with white walls and no fireplace
Mid-sized trendy master light wood floor bedroom photo in Atlanta with white walls and no fireplace
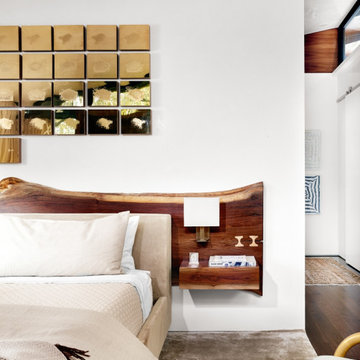
Inspiration for a mid-sized contemporary master dark wood floor and brown floor bedroom remodel in Austin with white walls and no fireplace
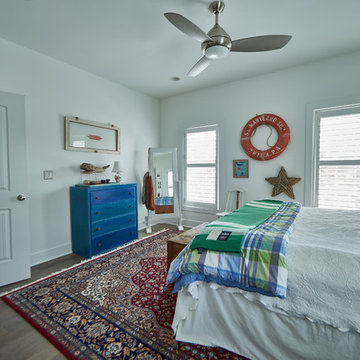
Bedroom - mid-sized coastal guest medium tone wood floor and brown floor bedroom idea in Other with white walls and no fireplace
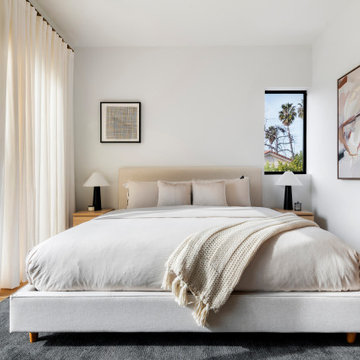
Mid-sized trendy guest beige floor and light wood floor bedroom photo in Los Angeles with white walls and no fireplace
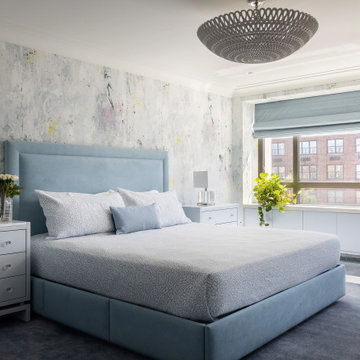
Our Long Island studio designed this jewel-toned residence using a soft blue and white palette to create a classic appeal. In the kitchen, the pale blue backsplash ties in with the theme making the space look elegant. In the dining room, we added comfortable, colorful chairs that add a pop of cheer to the neutral palette. The elegant furniture in the living room and the thoughtful decor create a sophisticated appeal. In the bedroom, we used beautiful, modern wallpaper and a statement lighting piece that creates a dramatic focal point.
---Project designed by Long Island interior design studio Annette Jaffe Interiors. They serve Long Island including the Hamptons, as well as NYC, the tri-state area, and Boca Raton, FL.
For more about Annette Jaffe Interiors, click here:
https://annettejaffeinteriors.com/
To learn more about this project, click here:
https://www.annettejaffeinteriors.com/residential-portfolio/manhattan-color-and-light/
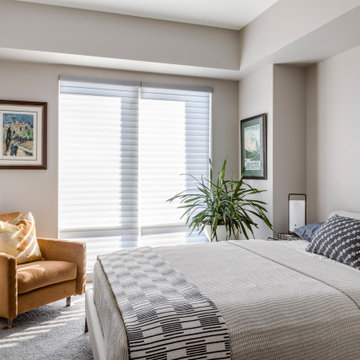
Inspiration for a contemporary guest carpeted and gray floor bedroom remodel in Boston with beige walls and no fireplace
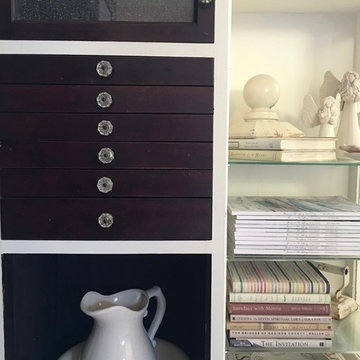
© Rick Keating Photographer, all rights reserved, not for reproduction http://www.rickkeatingphotographer.com
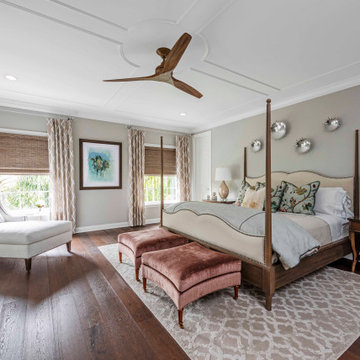
Inspiration for a transitional master medium tone wood floor and brown floor bedroom remodel in Tampa with gray walls and no fireplace
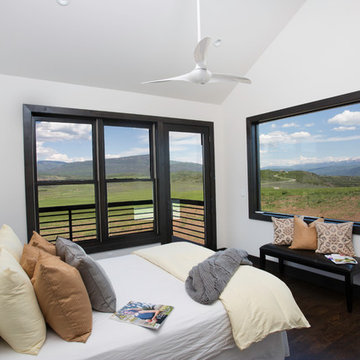
photos courtesy of Seth Beckton
Bedroom - mid-sized contemporary guest dark wood floor bedroom idea in Denver with white walls and no fireplace
Bedroom - mid-sized contemporary guest dark wood floor bedroom idea in Denver with white walls and no fireplace
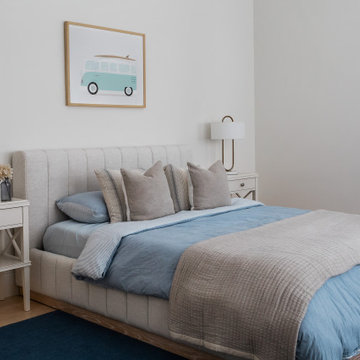
Example of a beach style guest medium tone wood floor and brown floor bedroom design in Boston with white walls and no fireplace
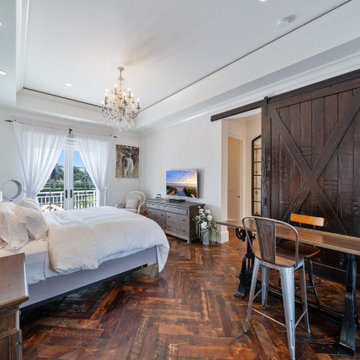
Bedroom - transitional master medium tone wood floor, brown floor and tray ceiling bedroom idea in Miami with white walls and no fireplace
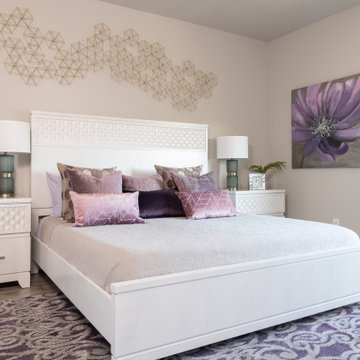
Transitional guest medium tone wood floor and brown floor bedroom photo in Austin with beige walls and no fireplace
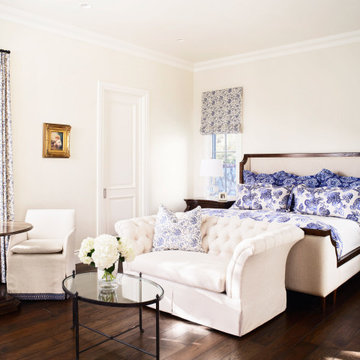
Tuscan master dark wood floor and brown floor bedroom photo in Phoenix with white walls and no fireplace
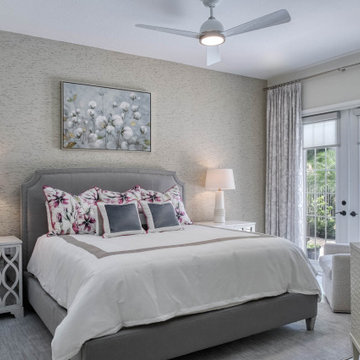
Bedroom - transitional guest medium tone wood floor, brown floor and wallpaper bedroom idea in Miami with gray walls and no fireplace
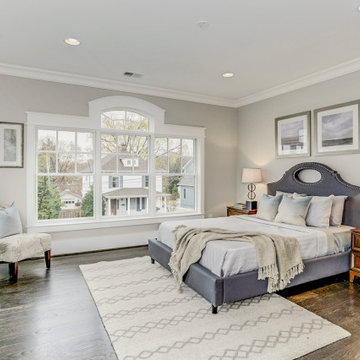
Inspiration for a transitional guest medium tone wood floor and brown floor bedroom remodel in DC Metro with gray walls and no fireplace
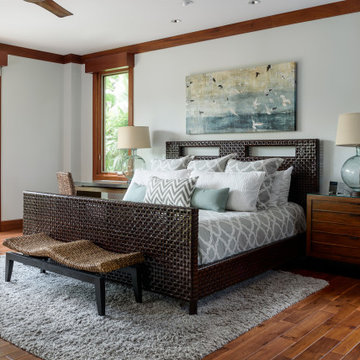
Inspiration for a tropical master medium tone wood floor and brown floor bedroom remodel in Hawaii with white walls and no fireplace
Bedroom with No Fireplace Ideas
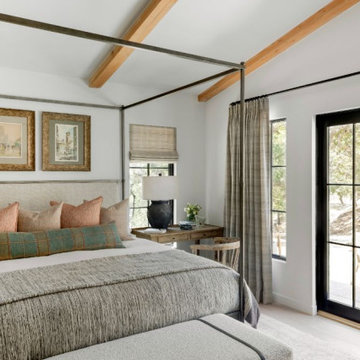
We planned a thoughtful redesign of this beautiful home while retaining many of the existing features. We wanted this house to feel the immediacy of its environment. So we carried the exterior front entry style into the interiors, too, as a way to bring the beautiful outdoors in. In addition, we added patios to all the bedrooms to make them feel much bigger. Luckily for us, our temperate California climate makes it possible for the patios to be used consistently throughout the year.
The original kitchen design did not have exposed beams, but we decided to replicate the motif of the 30" living room beams in the kitchen as well, making it one of our favorite details of the house. To make the kitchen more functional, we added a second island allowing us to separate kitchen tasks. The sink island works as a food prep area, and the bar island is for mail, crafts, and quick snacks.
We designed the primary bedroom as a relaxation sanctuary – something we highly recommend to all parents. It features some of our favorite things: a cognac leather reading chair next to a fireplace, Scottish plaid fabrics, a vegetable dye rug, art from our favorite cities, and goofy portraits of the kids.
---
Project designed by Courtney Thomas Design in La Cañada. Serving Pasadena, Glendale, Monrovia, San Marino, Sierra Madre, South Pasadena, and Altadena.
For more about Courtney Thomas Design, see here: https://www.courtneythomasdesign.com/
To learn more about this project, see here:
https://www.courtneythomasdesign.com/portfolio/functional-ranch-house-design/
8





