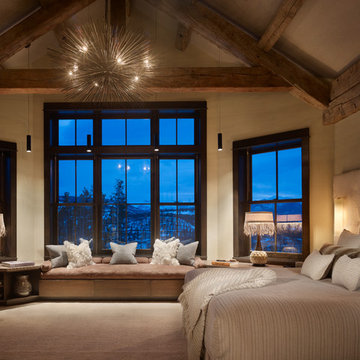Carpeted Bedroom Ideas
Refine by:
Budget
Sort by:Popular Today
1101 - 1120 of 117,317 photos
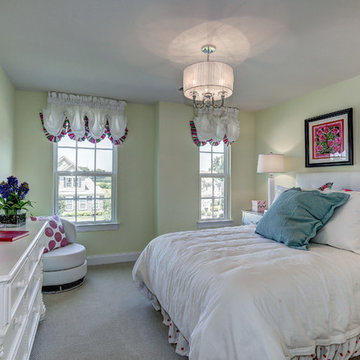
Home Visit
Example of a small classic guest carpeted bedroom design in DC Metro with green walls and no fireplace
Example of a small classic guest carpeted bedroom design in DC Metro with green walls and no fireplace
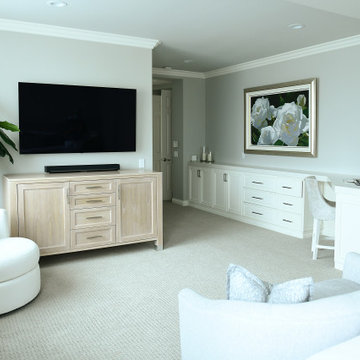
This transitional primary bedroom was updated with a custom designed and built media cabinet in white oak. New seating for TV viewing at the foot of the bed and luxurious pillows create an inviting space.
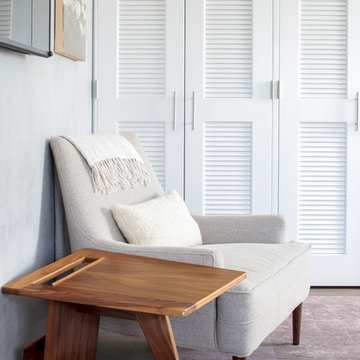
Modern luxury meets warm farmhouse in this Southampton home! Scandinavian inspired furnishings and light fixtures create a clean and tailored look, while the natural materials found in accent walls, casegoods, the staircase, and home decor hone in on a homey feel. An open-concept interior that proves less can be more is how we’d explain this interior. By accentuating the “negative space,” we’ve allowed the carefully chosen furnishings and artwork to steal the show, while the crisp whites and abundance of natural light create a rejuvenated and refreshed interior.
This sprawling 5,000 square foot home includes a salon, ballet room, two media rooms, a conference room, multifunctional study, and, lastly, a guest house (which is a mini version of the main house).
Project Location: Southamptons. Project designed by interior design firm, Betty Wasserman Art & Interiors. From their Chelsea base, they serve clients in Manhattan and throughout New York City, as well as across the tri-state area and in The Hamptons.
For more about Betty Wasserman, click here: https://www.bettywasserman.com/
To learn more about this project, click here: https://www.bettywasserman.com/spaces/southampton-modern-farmhouse/
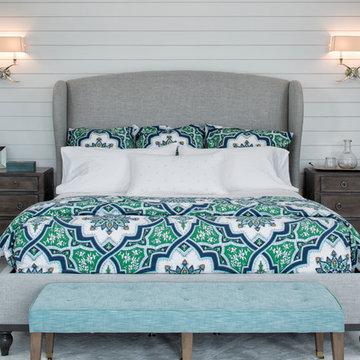
Enter the upstairs master suite via an arched hallway with barrel ceiling leading to a window seat overlooking the backyard
Landmark Photography
Bedroom - large transitional master carpeted bedroom idea in Minneapolis with blue walls, a standard fireplace and a stone fireplace
Bedroom - large transitional master carpeted bedroom idea in Minneapolis with blue walls, a standard fireplace and a stone fireplace
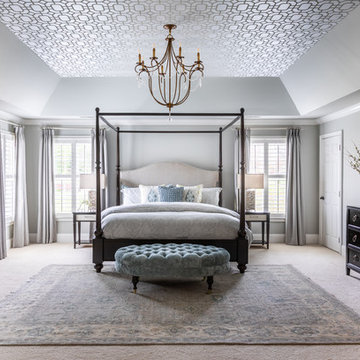
Stunning master bedroom design. Elegant, sophisticated and beautiful is what this room is all about. A color palette spa, taupe, cream and gray are the perfect setting for this busy couple to unwind and relax. Tones of soft warm gray lead up to the tray which is highlighted by the beautiful flocked iridescent wallpaper. A laying of textures, neutrals with subtle color along with deliberately placed accents are the key elements to this space. The homeowners are thrilled with our latest project!
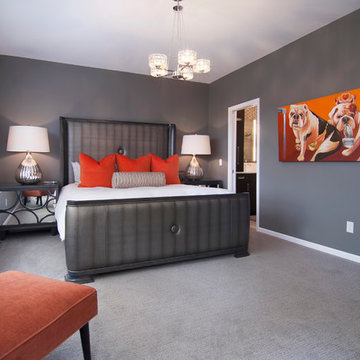
Inspiration for a mid-sized contemporary master carpeted and gray floor bedroom remodel in Minneapolis with gray walls and no fireplace
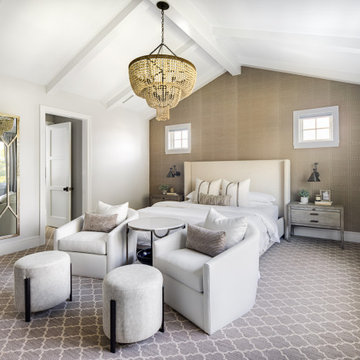
Bedroom - large transitional master vaulted ceiling, wallpaper, carpeted and gray floor bedroom idea in Orange County with gray walls, a standard fireplace and a wood fireplace surround
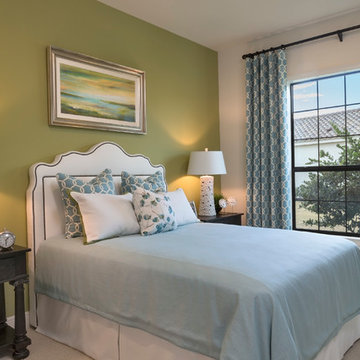
Larry Taylor
Example of a small transitional guest carpeted bedroom design in Tampa with green walls
Example of a small transitional guest carpeted bedroom design in Tampa with green walls
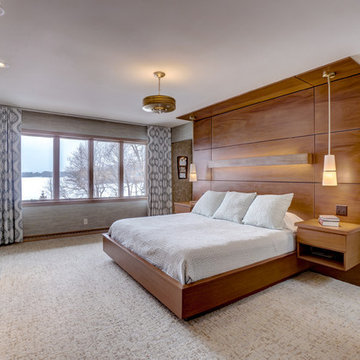
This 1958 Mid Century Modern Lake Home in North Oaks was in need of an update to its master suite where the owners could enjoy a new bathroom and add a large walk-in closet. The master bedroom offered a large footprint so we could easily barrow some space to create a spa like bathroom with a generous double shower. To create a focal point, I designed a Mahogany built-in bed and built-in dresser/entertainment center to house and hide a flat screen TV. We converted a small office into a generous walk-in closet and connected it with a cased opening from the bedroom. The new closet also includes a makeup area and second vanity sink. Both rooms offer sweeping views of the lake and direct access to a private outdoor terrace. Photos provided by: KWREG
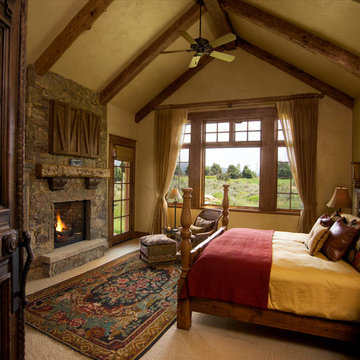
Welcome to the essential refined mountain rustic home: warm, homey, and sturdy. The house’s structure is genuine heavy timber framing, skillfully constructed with mortise and tenon joinery. Distressed beams and posts have been reclaimed from old American barns to enjoy a second life as they define varied, inviting spaces. Traditional carpentry is at its best in the great room’s exquisitely crafted wood trusses. Rugged Lodge is a retreat that’s hard to return from.
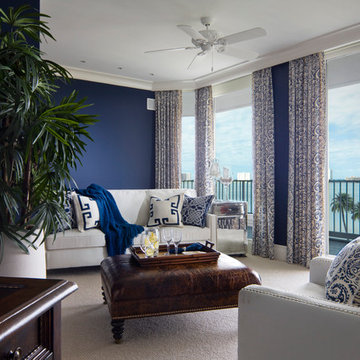
Dan Forer, Forer Incorporated
Inspiration for a large coastal master carpeted and beige floor bedroom remodel in Charlotte with no fireplace and blue walls
Inspiration for a large coastal master carpeted and beige floor bedroom remodel in Charlotte with no fireplace and blue walls
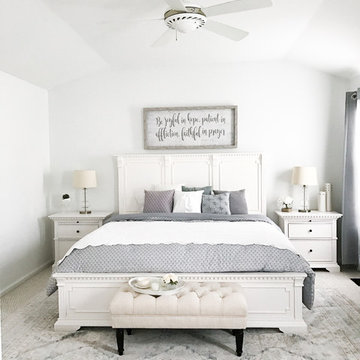
Master Bedroom- Nicole Digiacobbe, www.thislovelylife.com
Bed: Angelina King Panel Bed
Nightstand: Angelina Nightstand
Rug: Malta Ivory and Blue Area Rug
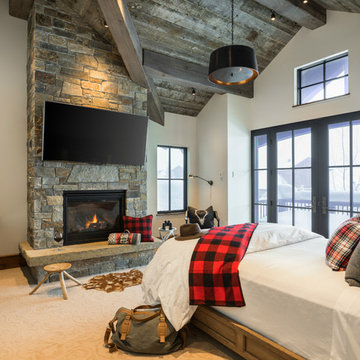
Aaron Krafty
Mountain style carpeted bedroom photo in Other with white walls and a standard fireplace
Mountain style carpeted bedroom photo in Other with white walls and a standard fireplace
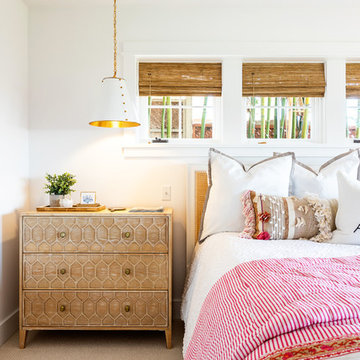
We made some small structural changes and then used coastal inspired decor to best complement the beautiful sea views this Laguna Beach home has to offer.
Project designed by Courtney Thomas Design in La Cañada. Serving Pasadena, Glendale, Monrovia, San Marino, Sierra Madre, South Pasadena, and Altadena.
For more about Courtney Thomas Design, click here: https://www.courtneythomasdesign.com/
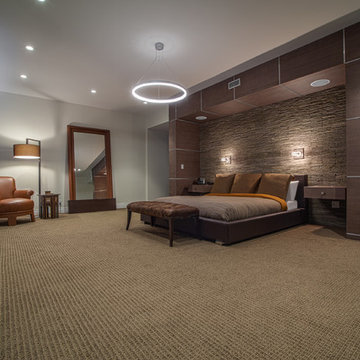
C E Coello Photography
Large minimalist master carpeted bedroom photo in New York with gray walls and no fireplace
Large minimalist master carpeted bedroom photo in New York with gray walls and no fireplace
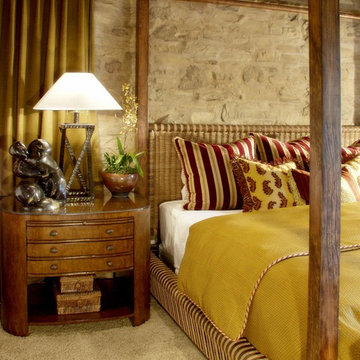
It was a mutual love of Italy, specifically the Tuscan countryside, that inspired renowned architect Mark Scheurer and his wife, Jane, to build their dream home in a simplistic, but elegant style reminiscent of a centuries old Italian farmhouse. Scheurer’s aim was to bring light, air, and an indoor/outdoor feeling into the home while preserving privacy throughout this rustic Southern California home, all of which was achieved a lot in part due to the implementation of Eldorado Stone.
The use of stone was a predominant element throughout the design. Scheurer used 2,800 square feet of a custom blend of Eldorado’s Veneto Fieldledge and Hillstone profiles, both of which were applied with an overgrout technique, creating a sense of ageless authenticity and textural beauty. Another 500 square feet was used in the interior to create a dramatic focal point of exposed stone in the living room and boast large, arching windows that open up the living room and filter in light. Upstairs, the master bedroom continues the home’s rustic Italian design with exposed stone walls that reach to the beamed ceiling above.
Although Scheurer is in a neighborhood that request for real products to be used in home construction, he had no problem obtaining approval to use Eldorado Stone, which speaks volumes about Eldorado’s beauty and believability. No one doubted the authenticity of the product. In fact, Scheurer believes that Eldorado is even better than natural stone in that the color palette is easily controlled as well as consistent.
Eldorado Stone Profile Featured: Veneto Fieldledge and Custom Hillstone with an overgrout technique
Architect: Scheurer Architects, Newport Beach, CA
Website: www.msa-arch.com
Builder: RS Construction Company, Corona del Mar, CA
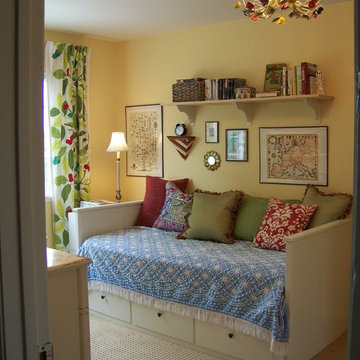
Bedroom - traditional guest carpeted bedroom idea in San Diego with yellow walls and no fireplace
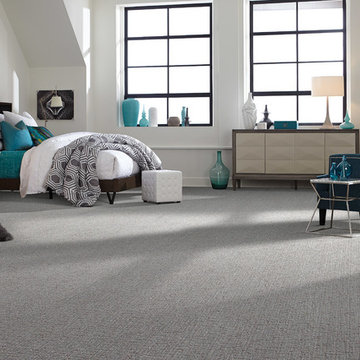
Example of a large trendy master carpeted and gray floor bedroom design in Austin with gray walls and no fireplace
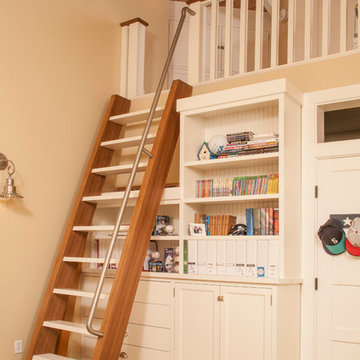
Example of a mid-sized trendy guest carpeted bedroom design in Seattle with beige walls and no fireplace
Carpeted Bedroom Ideas
56






