Light Wood Floor Bedroom with Pink Walls Ideas
Refine by:
Budget
Sort by:Popular Today
1 - 20 of 822 photos
Item 1 of 4
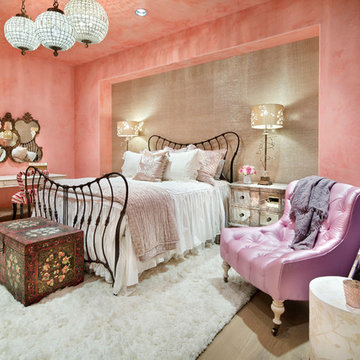
Piston Design
Example of a tuscan light wood floor bedroom design in Houston with pink walls
Example of a tuscan light wood floor bedroom design in Houston with pink walls
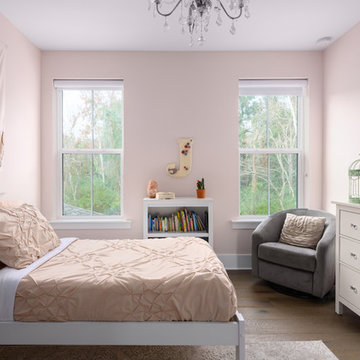
Jeff Westcott
Large cottage guest light wood floor and gray floor bedroom photo in Jacksonville with pink walls
Large cottage guest light wood floor and gray floor bedroom photo in Jacksonville with pink walls
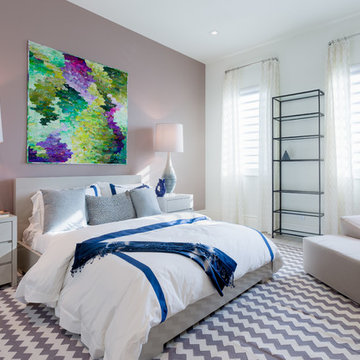
Large transitional master light wood floor bedroom photo in Miami with pink walls and no fireplace
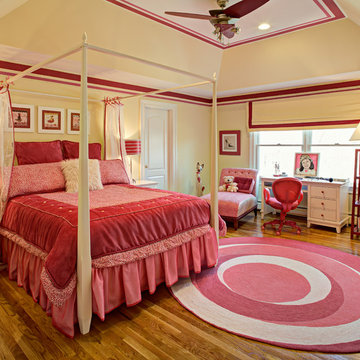
There is a princess in this room who is in love with pink, fashion, and glam! Art was selected based on her preferences, i.e. cats, Paris, London, fashion, etc. All frames were custom painted to coordinate with the faux painted pink trim bordering the room. The custom cornice window treatments, bedding and chaise were created to coordinate.
Photography: Wing Wong MemoriesTTL, LLC
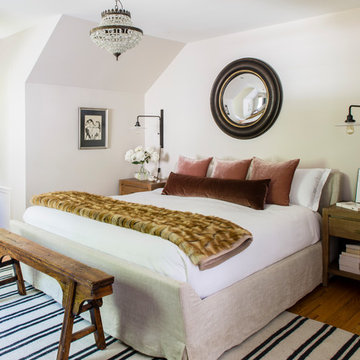
Helen Norman, photographer; Charlotte Safavi, stylist.
Mid-sized eclectic master light wood floor bedroom photo in DC Metro with pink walls
Mid-sized eclectic master light wood floor bedroom photo in DC Metro with pink walls
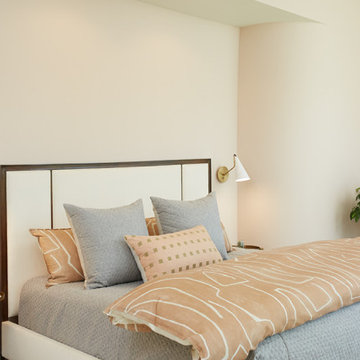
The Holloway blends the recent revival of mid-century aesthetics with the timelessness of a country farmhouse. Each façade features playfully arranged windows tucked under steeply pitched gables. Natural wood lapped siding emphasizes this homes more modern elements, while classic white board & batten covers the core of this house. A rustic stone water table wraps around the base and contours down into the rear view-out terrace.
Inside, a wide hallway connects the foyer to the den and living spaces through smooth case-less openings. Featuring a grey stone fireplace, tall windows, and vaulted wood ceiling, the living room bridges between the kitchen and den. The kitchen picks up some mid-century through the use of flat-faced upper and lower cabinets with chrome pulls. Richly toned wood chairs and table cap off the dining room, which is surrounded by windows on three sides. The grand staircase, to the left, is viewable from the outside through a set of giant casement windows on the upper landing. A spacious master suite is situated off of this upper landing. Featuring separate closets, a tiled bath with tub and shower, this suite has a perfect view out to the rear yard through the bedroom's rear windows. All the way upstairs, and to the right of the staircase, is four separate bedrooms. Downstairs, under the master suite, is a gymnasium. This gymnasium is connected to the outdoors through an overhead door and is perfect for athletic activities or storing a boat during cold months. The lower level also features a living room with a view out windows and a private guest suite.
Architect: Visbeen Architects
Photographer: Ashley Avila Photography
Builder: AVB Inc.
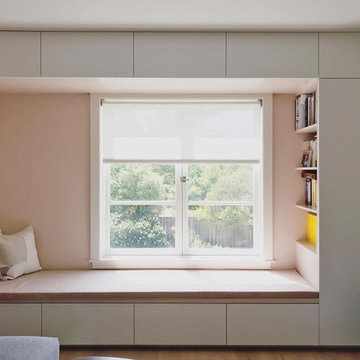
Bedroom - contemporary light wood floor and brown floor bedroom idea in San Francisco with pink walls
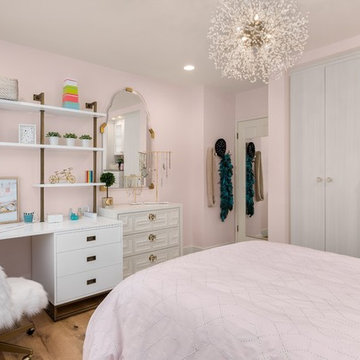
It was time for a new style for this teenager’s bedroom. She desperately needed more room for clothes while dreaming of a grown-up room with drapes and a velvet bed. Too busy with teen life to focus on working with a designer, her mother offered the general guidelines. Design a room that will transition into young adulthood with furnishings that will be transferable to her apartment in the future. Two must haves: the color “millennial pink” and a hardwood floor!
This dark walk-out basement-bedroom was transformed into a bright, efficient, grown-up room so inviting that it earned the name “precious”!
Clarity Northwest Photography: Matthew Gallant
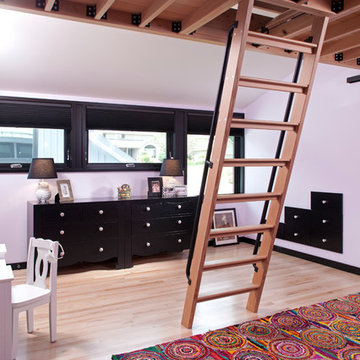
Builder: John Kraemer & Sons | Architecture: Rehkamp/Larson Architects | Interior Design: Brooke Voss | Photography | Landmark Photography
Inspiration for a small contemporary loft-style light wood floor bedroom remodel in Minneapolis with pink walls
Inspiration for a small contemporary loft-style light wood floor bedroom remodel in Minneapolis with pink walls
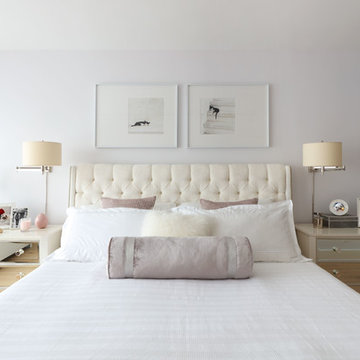
Mid-sized transitional master light wood floor and beige floor bedroom photo in New York with pink walls and no fireplace
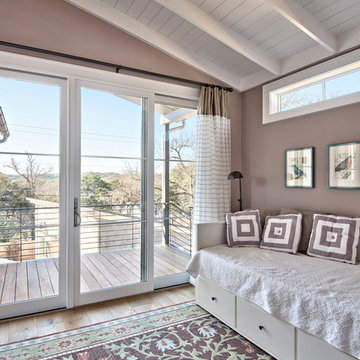
Architect: Tim Brown Architecture. Photographer: Casey Fry
Example of a large transitional guest light wood floor and brown floor bedroom design in Austin with pink walls and no fireplace
Example of a large transitional guest light wood floor and brown floor bedroom design in Austin with pink walls and no fireplace
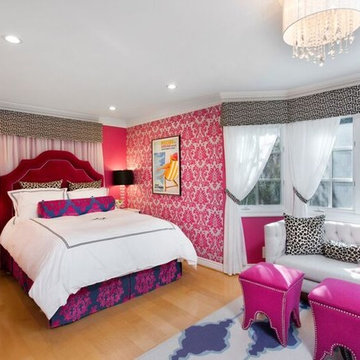
Mid-sized eclectic master light wood floor bedroom photo in Los Angeles with pink walls
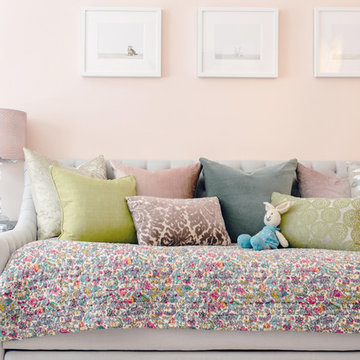
Example of a mid-sized transitional light wood floor and beige floor bedroom design in Chicago with pink walls
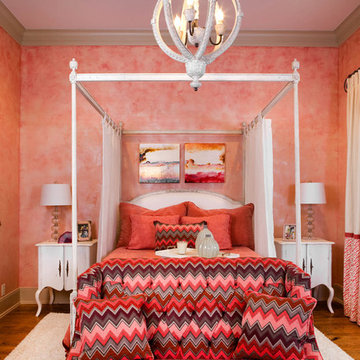
Robert Clark
Inspiration for a large timeless guest light wood floor bedroom remodel in Charlotte with pink walls
Inspiration for a large timeless guest light wood floor bedroom remodel in Charlotte with pink walls
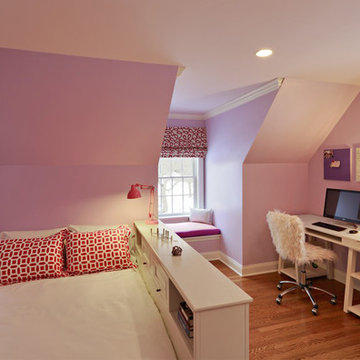
Example of a mid-sized trendy guest light wood floor and brown floor bedroom design in New York with pink walls
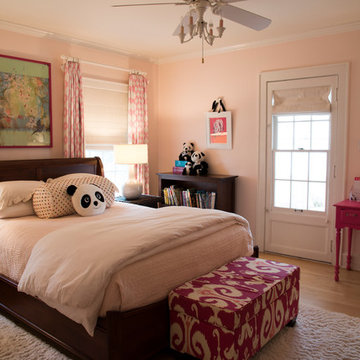
Stef Bartz Photography
Mid-sized eclectic light wood floor bedroom photo in Milwaukee with pink walls and no fireplace
Mid-sized eclectic light wood floor bedroom photo in Milwaukee with pink walls and no fireplace
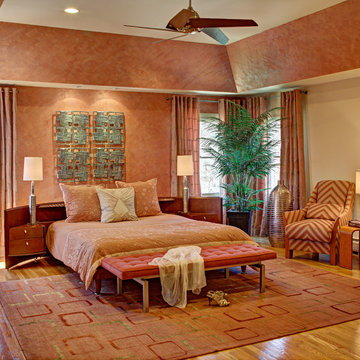
The couple chose handmade bedding as their starting point for the restful colors in their Master Bedroom. The lusterstone faux finish on the accent wall and tray ceiling add elegance to the surrounding space. Geometric patterns were introduced in complimentary shades seen in the silk & wool area carpet, silk window treatment, and side chairs. Silver wall accents and light fixtures compliment the silver in the lusterstone.
Photography: Wing Wong MemoriesTTL, LLC
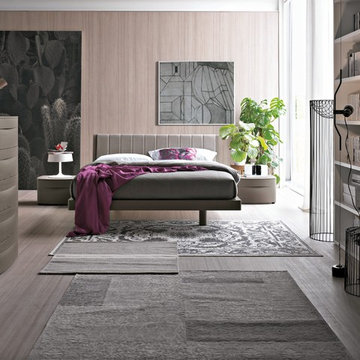
Tomasella
Example of a mid-sized minimalist master light wood floor and gray floor bedroom design in Miami with pink walls
Example of a mid-sized minimalist master light wood floor and gray floor bedroom design in Miami with pink walls
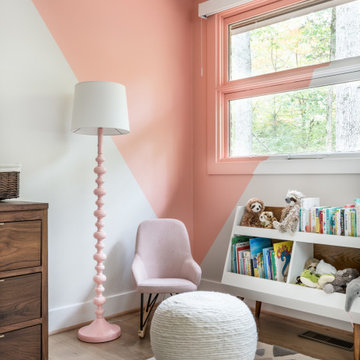
Mid-sized mid-century modern light wood floor bedroom photo in Nashville with pink walls
Light Wood Floor Bedroom with Pink Walls Ideas
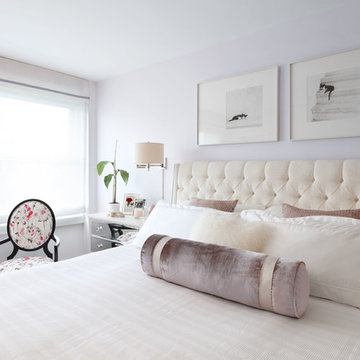
Inspiration for a mid-sized transitional master light wood floor and beige floor bedroom remodel in New York with pink walls and no fireplace
1





