Black Exterior Home Ideas
Refine by:
Budget
Sort by:Popular Today
201 - 220 of 765 photos
Item 1 of 3
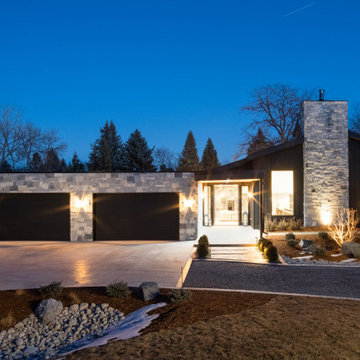
modern exterior of new build in Greenwood Village, CO
Large minimalist black split-level stucco and board and batten house exterior photo in Denver
Large minimalist black split-level stucco and board and batten house exterior photo in Denver
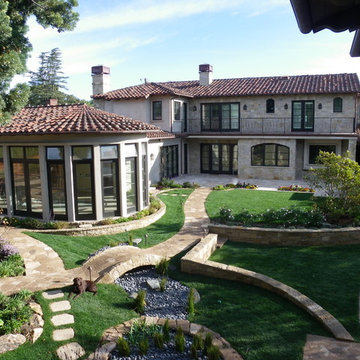
Example of a huge tuscan black two-story stone exterior home design in Los Angeles with a hip roof

Farmhouse with modern elements, large windows, and mixed materials.
Inspiration for a huge cottage black two-story brick and board and batten exterior home remodel in Salt Lake City with a shingle roof and a black roof
Inspiration for a huge cottage black two-story brick and board and batten exterior home remodel in Salt Lake City with a shingle roof and a black roof
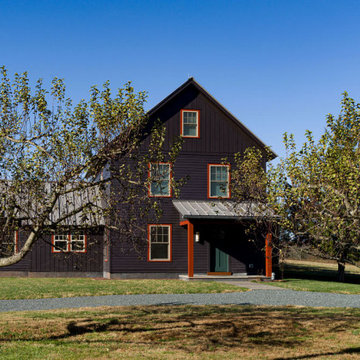
Large farmhouse black three-story concrete fiberboard house exterior photo in New York with a metal roof
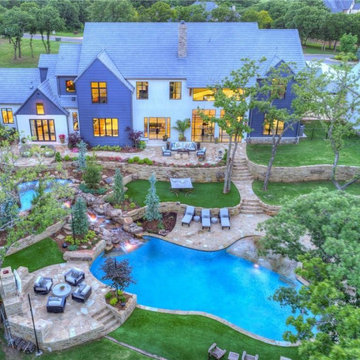
Example of a huge country black two-story concrete fiberboard exterior home design in Oklahoma City
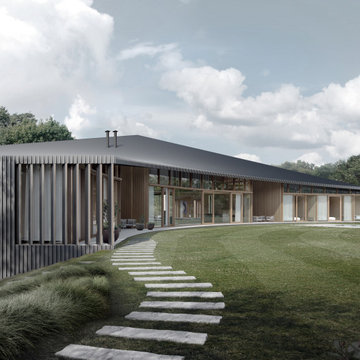
This Hamptons Villa celebrates summer living by opening up onto a spacious lawn bordered by lush vegetation complete with a 20 m pool. The villa is positioned on the north end of the site and opens in a large swooping arch both in plan and in elevation to the south. Upon approaching the villa from the North, one is struck by the verboding monolithic and opaque quality of the form. However, from the south the villa is completely open and porous.
Architecturally the villa speaks to the long tradition of gable roof residential architecture in the area. The villa is organized around a large double height great room which hosts all the social functions of the house; kitchen, dining, salon, library with loft and guestroom above. On either side of the great room are terraces that lead to the private master suite and bedrooms. As the program of the house gets more private the roof becomes lower.
Hosting artists is an integral part of the culture of the Hamptons. As such our Villa provides for a spacious artist’s studio to use while in residency at the villa.
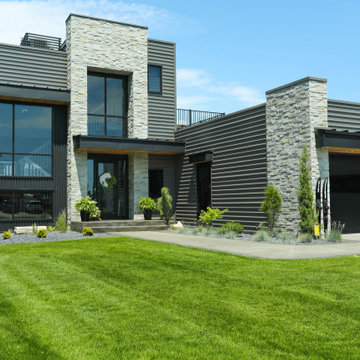
Gorgeous contemporary home sitting on a Northern Indiana resort lake. Built with entertaining in mind; the home hosts a large open great room/kitchen on the main level and an amazing rooftop deck.
Products used: Natural Stone Veneers Platinum Ledgestone and Ramco metal roofing and siding. Landscaping by Linton's.
General Contracting by Martin Bros. Contracting, Inc.; Architectural Design by Helman Sechrist Architecture; Interior Design by Homeowner; Photography by Marie Martin Kinney.
Images are the property of Martin Bros. Contracting, Inc. and may not be used without written consent.
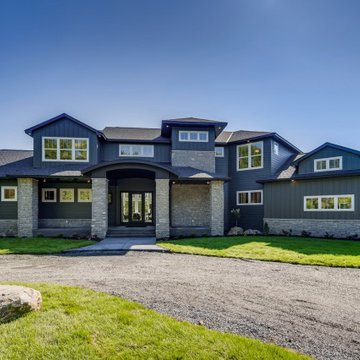
Modern exterior with flatter roof profile. Dark gray siding and stone.
Huge minimalist black three-story concrete fiberboard house exterior photo in Minneapolis with a black roof
Huge minimalist black three-story concrete fiberboard house exterior photo in Minneapolis with a black roof
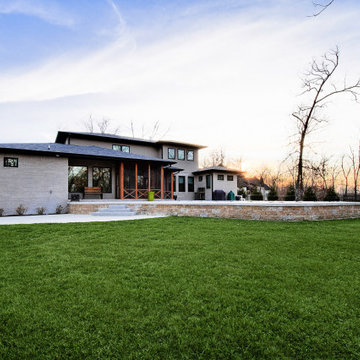
The home is sitting on 4 acres and is all brick, with stone and stucco accents. You can see the double garage for toys in the back, bringing the total to three double garages!
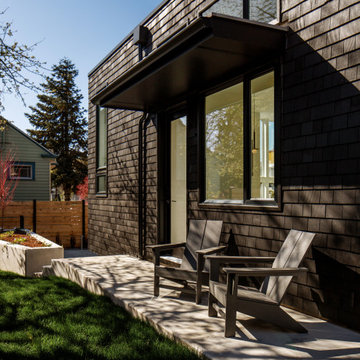
Small black one-story wood and shingle exterior home photo in Seattle with a gray roof
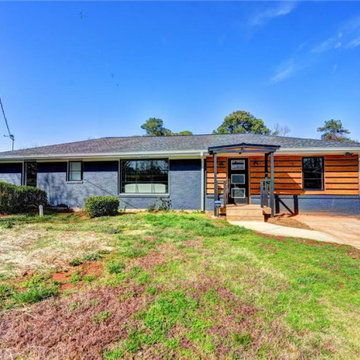
Open Joint oak rain screen feature
Example of a large minimalist black one-story brick house exterior design in Atlanta with a hip roof and a shingle roof
Example of a large minimalist black one-story brick house exterior design in Atlanta with a hip roof and a shingle roof
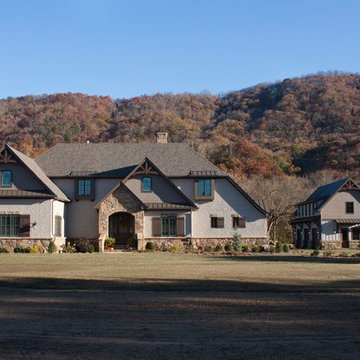
Nestled next to a mountain side and backing up to a creek, this home encompasses the mountain feel. With its neutral yet rich exterior colors and textures, the architecture is simply picturesque. A custom Knotty Alder entry door is preceded by an arched stone column entry porch. White Oak flooring is featured throughout and accentuates the home’s stained beam and ceiling accents. Custom cabinetry in the Kitchen and Great Room create a personal touch unique to only this residence. The Master Bathroom features a free-standing tub and all-tiled shower. Upstairs, the game room boasts a large custom reclaimed barn wood sliding door. The Juliette balcony gracefully over looks the handsome Great Room. Downstairs the screen porch is cozy with a fireplace and wood accents. Sitting perpendicular to the home, the detached three-car garage mirrors the feel of the main house by staying with the same paint colors, and features an all metal roof. The spacious area above the garage is perfect for a future living or storage area.
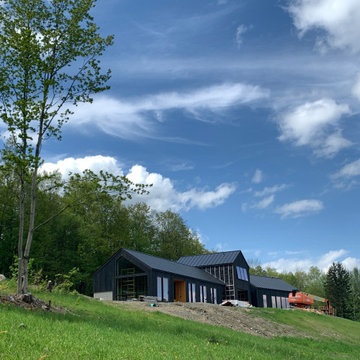
Integral landscape with interior spaces, wecloming entry with flat roof and steel structure
Mid-sized scandinavian black concrete exterior home idea in Burlington with a metal roof
Mid-sized scandinavian black concrete exterior home idea in Burlington with a metal roof
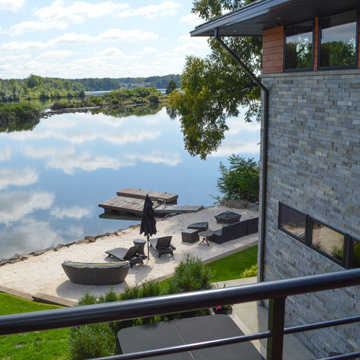
This lovely, contemporary lakeside home underwent a major renovation that also involved a two-story addition. Every room’s design takes full advantage of the stunning lake view. First floor changes include all new flooring from Urban Floor, foyer update, expanded great room, patio with fireplace and hot tub, office area, laundry room, and a main bedroom and bath. Second-floor changes include all new flooring from Urban Floor, a workout room with sauna, lounge, and a balcony with an iron spiral staircase descending to the first-floor patio. The exterior transformation includes stained cedar siding offset with natural stone cladding, a metal roof, and a wrought iron entry door my Monarch.
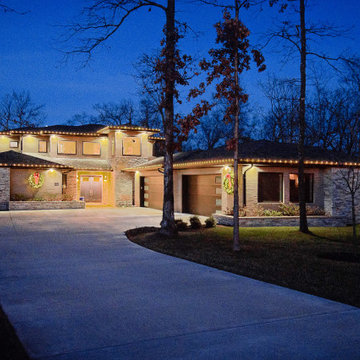
The home is sitting on 4 acres and is all brick, with stone and stucco accents. You can see the double garage for toys in the back, bringing the total to three double garages! Brick planters, custom garage doors, and wood windows coplete this amazing home.
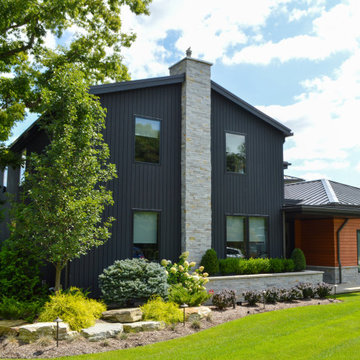
This lovely, contemporary lakeside home underwent a major renovation that also involved a two-story addition. Every room’s design takes full advantage of the stunning lake view. First floor changes include all new flooring from Urban Floor, foyer update, expanded great room, patio with fireplace and hot tub, office area, laundry room, and a main bedroom and bath. Second-floor changes include all new flooring from Urban Floor, a workout room with sauna, lounge, and a balcony with an iron spiral staircase descending to the first-floor patio. The exterior transformation includes stained cedar siding offset with natural stone cladding, a metal roof, and a wrought iron entry door my Monarch.
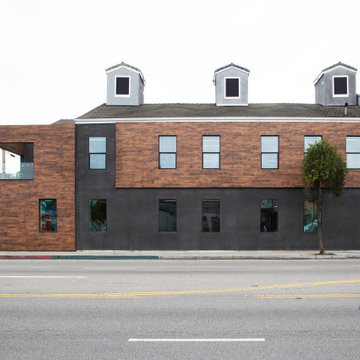
Exterior shot of the 6,500 sq. ft. commercial space after renovations were completed.
Large contemporary black two-story stucco exterior home idea in Los Angeles with a shingle roof
Large contemporary black two-story stucco exterior home idea in Los Angeles with a shingle roof
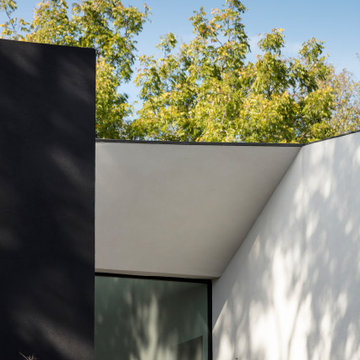
Large modern black one-story stucco exterior home idea in Dallas with a mixed material roof and a white roof
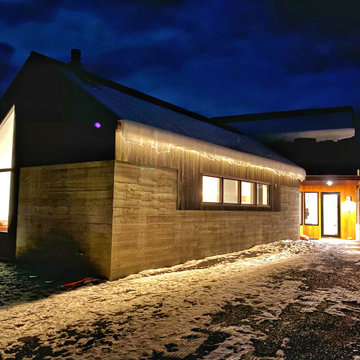
Integral landscape with interior spaces, wecloming entry with flat roof and steel structure
Example of a mid-sized danish black concrete exterior home design in Burlington with a metal roof
Example of a mid-sized danish black concrete exterior home design in Burlington with a metal roof
Black Exterior Home Ideas
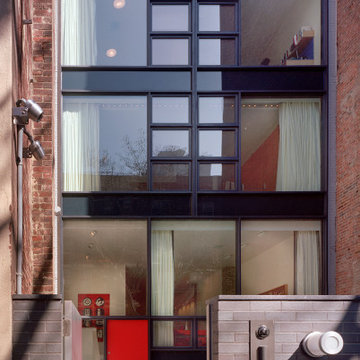
This rare 1950’s glass-fronted townhouse on Manhattan’s Upper East Side underwent a modern renovation to create plentiful space for a family. An additional floor was added to the two-story building, extending the façade vertically while respecting the vocabulary of the original structure. A large, open living area on the first floor leads through to a kitchen overlooking the rear garden. Cantilevered stairs lead to the master bedroom and two children’s rooms on the second floor and continue to a media room and offices above. A large skylight floods the atrium with daylight, illuminating the main level through translucent glass-block floors.
11





