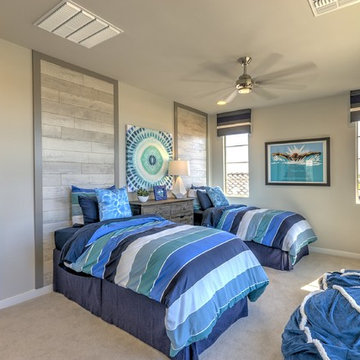Kids' Room Ideas - Gender: Boy
Refine by:
Budget
Sort by:Popular Today
21 - 40 of 3,489 photos
Item 1 of 3
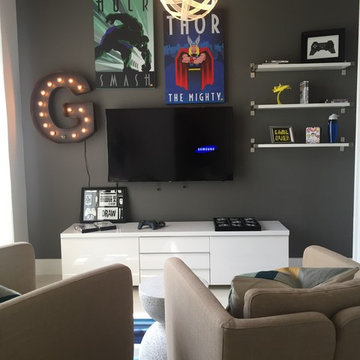
Contemporary in Miami is a Residential project in South Florida featuring a warm color palette, Modern furniture pieces in woods and texture wall coverings to give a cozy feel to the home.
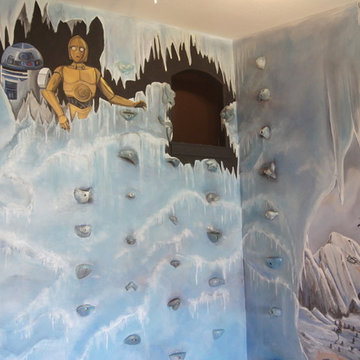
A Star Wars themed bedroom in the Mountain View house plan designed by Walker Home Design. This room was originally designed for a young boy and his love of Star Wars. The room features a climbing wall, loft and secret passage way to another room.
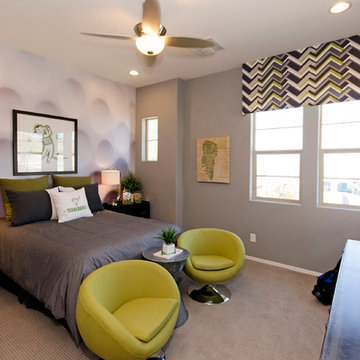
Inspiration for a mid-sized timeless boy carpeted kids' room remodel in Phoenix with gray walls
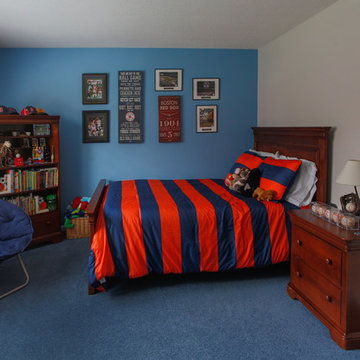
Mid-sized transitional boy carpeted kids' room photo in Bridgeport with multicolored walls
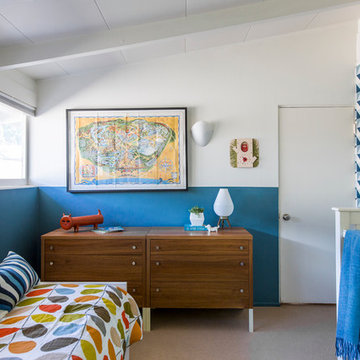
Laure Joliet
Example of a mid-sized 1960s boy carpeted kids' room design in Los Angeles with multicolored walls
Example of a mid-sized 1960s boy carpeted kids' room design in Los Angeles with multicolored walls
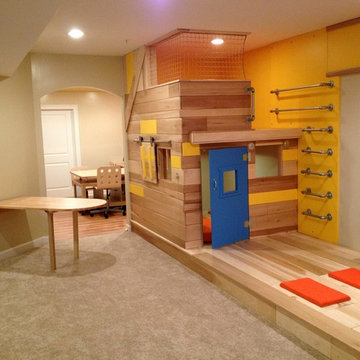
THEME The overall theme for this
space is a functional, family friendly
escape where time spent together
or alone is comfortable and exciting.
The integration of the work space,
clubhouse and family entertainment
area creates an environment that
brings the whole family together in
projects, recreation and relaxation.
Each element works harmoniously
together blending the creative and
functional into the perfect family
escape.
FOCUS The two-story clubhouse is
the focal point of the large space and
physically separates but blends the two
distinct rooms. The clubhouse has an
upper level loft overlooking the main
room and a lower enclosed space with
windows looking out into the playroom
and work room. There was a financial
focus for this creative space and the
use of many Ikea products helped to
keep the fabrication and build costs
within budget.
STORAGE Storage is abundant for this
family on the walls, in the cabinets and
even in the floor. The massive built in
cabinets are home to the television
and gaming consoles and the custom
designed peg walls create additional
shelving that can be continually
transformed to accommodate new or
shifting passions. The raised floor is
the base for the clubhouse and fort
but when pulled up, the flush mounted
floor pieces reveal large open storage
perfect for toys to be brushed into
hiding.
GROWTH The entire space is designed
to be fun and you never outgrow
fun. The clubhouse and loft will be a
focus for these boys for years and the
media area will draw the family to
this space whether they are watching
their favorite animated movie or
newest adventure series. The adjoining
workroom provides the perfect arts and
crafts area with moving storage table
and will be well suited for homework
and science fair projects.
SAFETY The desire to climb, jump,
run, and swing is encouraged in this
great space and the attention to detail
ensures that they will be safe. From
the strong cargo netting enclosing
the upper level of the clubhouse to
the added care taken with the lumber
to ensure a soft clean feel without
splintering and the extra wide borders
in the flush mounted floor storage, this
space is designed to provide this family
with a fun and safe space.
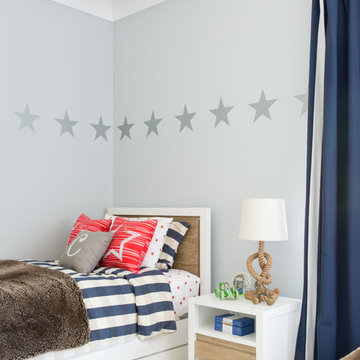
Detail of boys room showing stars and striped theme.
Photo: Suzanna Scott Photography
Mid-sized transitional boy carpeted and white floor kids' room photo in San Francisco with gray walls
Mid-sized transitional boy carpeted and white floor kids' room photo in San Francisco with gray walls
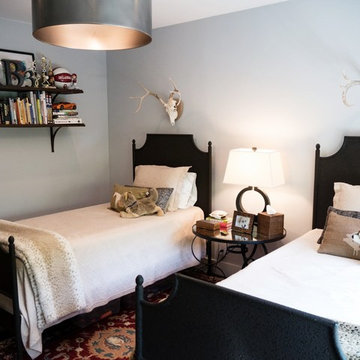
Photos by Claire Sawtelle
Inspiration for a mid-sized transitional boy dark wood floor kids' room remodel in Dallas with beige walls
Inspiration for a mid-sized transitional boy dark wood floor kids' room remodel in Dallas with beige walls
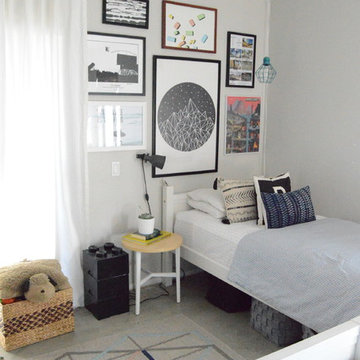
Kids' room - mid-sized transitional boy concrete floor kids' room idea in Orange County with white walls
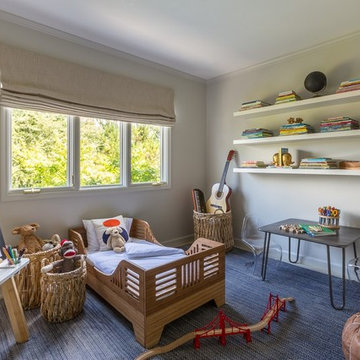
David Duncan Livingston
Small trendy boy carpeted kids' room photo in San Francisco with gray walls
Small trendy boy carpeted kids' room photo in San Francisco with gray walls
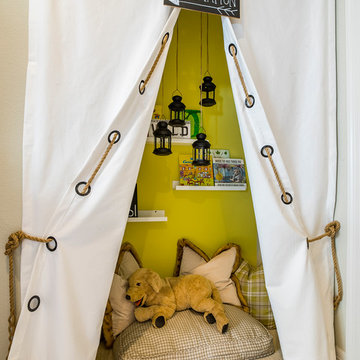
Eric Lucero Photography
Inspiration for a small rustic boy carpeted kids' room remodel in Denver
Inspiration for a small rustic boy carpeted kids' room remodel in Denver
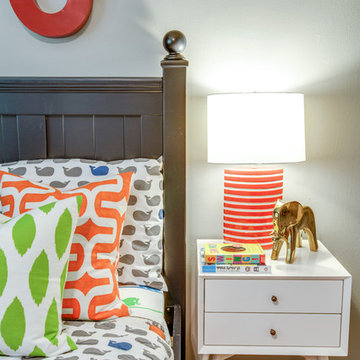
The goal of this whole home refresh was to create a fun, fresh and collected look that was both kid-friendly and livable. Cosmetic updates included selecting vibrantly colored and happy hues, bold wallpaper and modern accents to create a dynamic family-friendly home.
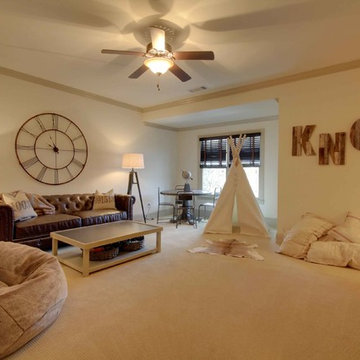
JJ Ortega
www.jjrealestatephotography.com
Kids' room - mid-sized transitional boy carpeted kids' room idea in Atlanta with beige walls
Kids' room - mid-sized transitional boy carpeted kids' room idea in Atlanta with beige walls
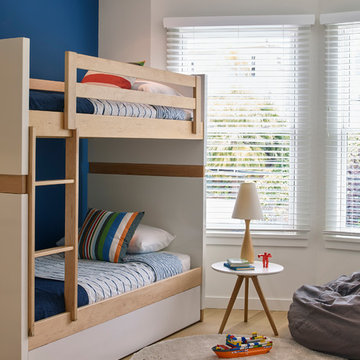
Balancing modern architectural elements with traditional Edwardian features was a key component of the complete renovation of this San Francisco residence. All new finishes were selected to brighten and enliven the spaces, and the home was filled with a mix of furnishings that convey a modern twist on traditional elements. The re-imagined layout of the home supports activities that range from a cozy family game night to al fresco entertaining.
Architect: AT6 Architecture
Builder: Citidev
Photographer: Ken Gutmaker Photography
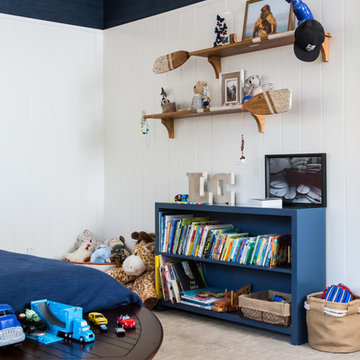
www.erikabiermanphotography.com
Example of a mid-sized classic boy carpeted kids' room design in Los Angeles with blue walls
Example of a mid-sized classic boy carpeted kids' room design in Los Angeles with blue walls
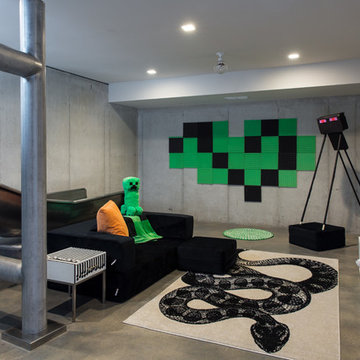
Matthew Anderson
Kids' room - mid-sized contemporary boy concrete floor and gray floor kids' room idea in Kansas City with gray walls
Kids' room - mid-sized contemporary boy concrete floor and gray floor kids' room idea in Kansas City with gray walls
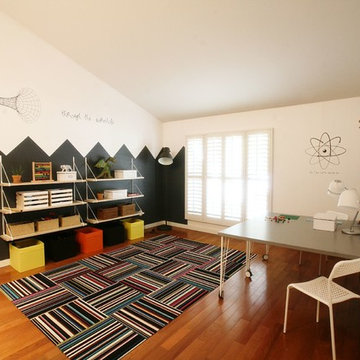
Muddy Feet Photography
Mid-sized boy medium tone wood floor kids' room photo in Los Angeles with multicolored walls
Mid-sized boy medium tone wood floor kids' room photo in Los Angeles with multicolored walls
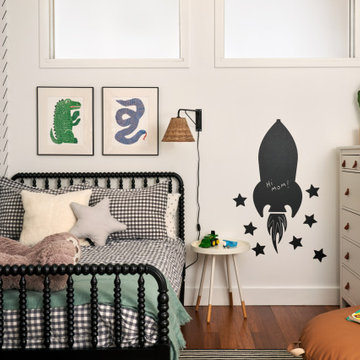
photography by Seth Caplan, styling by Mariana Marcki
Inspiration for a mid-sized contemporary boy medium tone wood floor, brown floor, exposed beam and wallpaper kids' room remodel in New York with white walls
Inspiration for a mid-sized contemporary boy medium tone wood floor, brown floor, exposed beam and wallpaper kids' room remodel in New York with white walls
Kids' Room Ideas - Gender: Boy
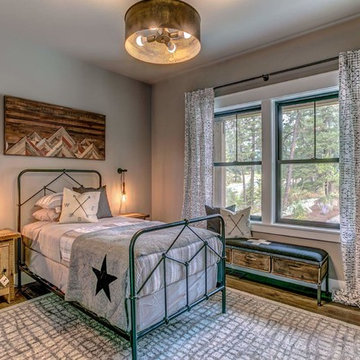
In the boys room we wanted it to be very rustic and fun.
Inspiration for a mid-sized farmhouse boy laminate floor and gray floor kids' room remodel in Other with gray walls
Inspiration for a mid-sized farmhouse boy laminate floor and gray floor kids' room remodel in Other with gray walls
2






