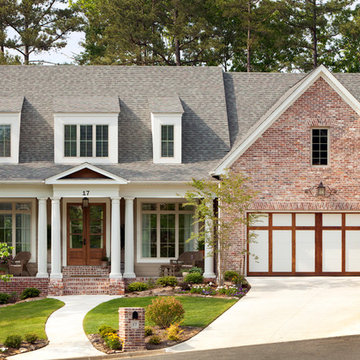Brick Exterior Home Ideas
Refine by:
Budget
Sort by:Popular Today
21 - 40 of 44,885 photos

Example of a huge transitional white two-story brick exterior home design in Houston with a shingle roof

Large transitional beige two-story brick exterior home idea in Houston with a shingle roof and a gray roof

Inspiration for a transitional four-story brick exterior home remodel in DC Metro

Large transitional white two-story brick exterior home idea in Dallas with a shingle roof
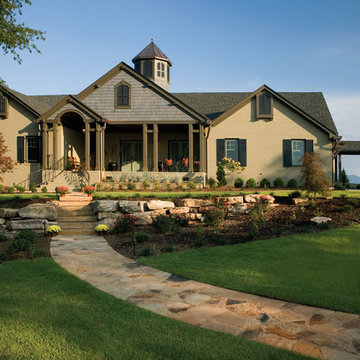
This complete remodel of a 1980's red brick ranch house transform the home from boring to amazing. All existing ceilings were raised to create a more spacious interior. Also included in the project was a 3 -car garage addition with guest quarters above. Photos by Robert Clark and Joel Van Dyke
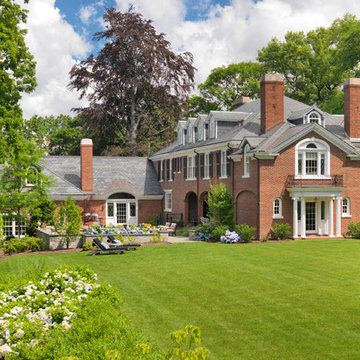
This stately Georgian home in West Newton Hill, Massachusetts was originally built in 1917 for John W. Weeks, a Boston financier who went on to become a U.S. Senator and U.S. Secretary of War. The home’s original architectural details include an elaborate 15-inch deep dentil soffit at the eaves, decorative leaded glass windows, custom marble windowsills, and a beautiful Monson slate roof. Although the owners loved the character of the original home, its formal layout did not suit the family’s lifestyle. The owners charged Meyer & Meyer with complete renovation of the home’s interior, including the design of two sympathetic additions. The first includes an office on the first floor with master bath above. The second and larger addition houses a family room, playroom, mudroom, and a three-car garage off of a new side entry.
Front exterior by Sam Gray. All others by Richard Mandelkorn.
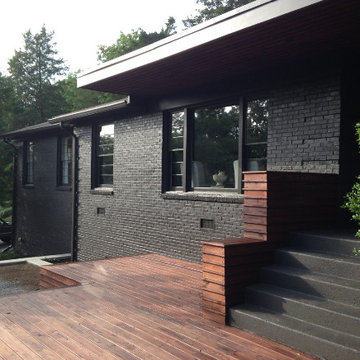
With years of experience in the Nashville area, Blackstone Painters offers professional quality to your average homeowner, general contractor, and investor. Blackstone Painters provides a skillful job, one that has preserved and improved the look and value of many homes and businesses. Whether your project is an occupied living space, new construction, remodel, or renovation, Blackstone Painters will make your project stand out from the rest. We specialize in interior and exterior painting. We also offer faux finishing and environmentally safe VOC paints. Serving Nashville, Davidson County and Williamson County.

Front exterior of the Edge Hill Project.
Transitional white two-story brick house exterior photo in Dallas with a shingle roof
Transitional white two-story brick house exterior photo in Dallas with a shingle roof
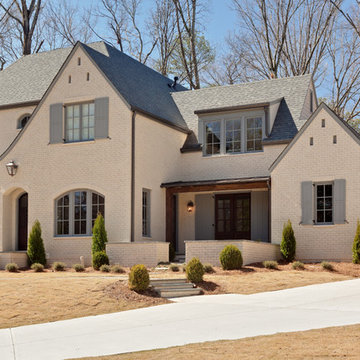
Mid-sized traditional beige two-story brick exterior home idea in Atlanta with a hip roof
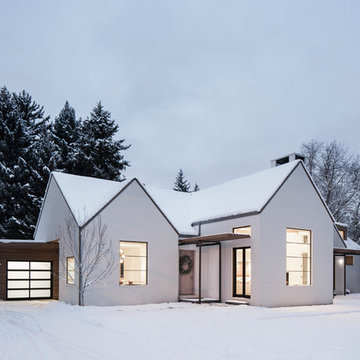
Photos: Mark Weinberg
Interiors: Ann Tempest
Danish white one-story brick exterior home photo in Salt Lake City
Danish white one-story brick exterior home photo in Salt Lake City

Jennifer Hughes Photography
Transitional black brick exterior home idea in Baltimore
Transitional black brick exterior home idea in Baltimore

Beautiful home featuring Carrington Tudor brick and Kiamichi thin stone using Cemex Colonial Buff mortar.
Large traditional red two-story brick house exterior idea in Other with a hip roof and a shingle roof
Large traditional red two-story brick house exterior idea in Other with a hip roof and a shingle roof

Summer Beauty onion surround the stone entry columns while the Hydrangea begin to glow from the landscape lighting. Landscape design by John Algozzini. Photo courtesy of Mike Crews Photography.
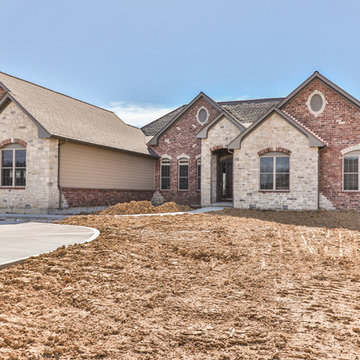
Example of a mid-sized transitional red one-story brick exterior home design in St Louis with a shingle roof

Costa Christ
Inspiration for a large transitional white one-story brick exterior home remodel in Dallas with a shingle roof
Inspiration for a large transitional white one-story brick exterior home remodel in Dallas with a shingle roof
Brick Exterior Home Ideas

Working with an award winning home design firm, this home was conceptualized and planned out with the utmost in attention to detail. Unique architectural elements abound, with the most prominent being the curved window set with extended roof overhang that looks a bit like a watch tower. Painting that feature a dark color, ensured that it remained noticeable without overtaking the front facade.
Extensive cedar was used to add a bit of rustic charm to the home, and warm up the exterior. All cedar is stained in Benjamin Moore Hidden Valley. If you look at each side of the highest gable, you will see two cedar beams flaring out. This was such a small detail, but well worth the cost for a crane and many men to lift and secure them in place at 30 feet in height.
Many have asked the guys at Pike what the style of this home is, and neither them nor the architects have a set answer. Pike Properties feels it blends many architectural styles into one unique home. If we had to call it something though, it would be Modern English Country.
Main Body Paint- Benjamin Moore Olympic Mountains
Dark Accent Paint- Benjamin Moore Kendall Charcoal
Gas Lantern- St. James lighting Montrose Large ( https://www.stjameslighting.com/project/montrose/)
Shingles- CertainTeed Landmark Pewter ( https://www.certainteed.com/residential-roofing/products/landmark/)
2






