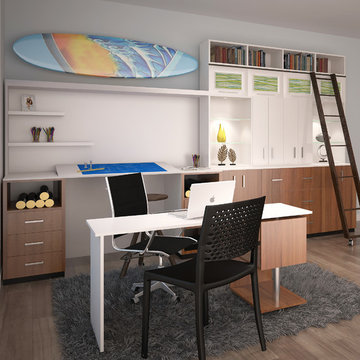Built-In Desk Home Studio Ideas
Refine by:
Budget
Sort by:Popular Today
81 - 100 of 1,931 photos
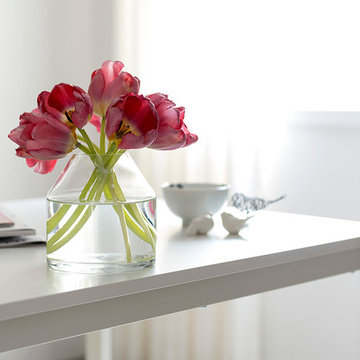
DESIGN BUILD REMODEL | Home Office Transformation | FOUR POINT DESIGN BUILD INC.
This space was once a child's bedroom and now doubles as a professional home photography post production office and a dressing room for graceful ballerinas!
This completely transformed 3,500+ sf family dream home sits atop the gorgeous hills of Calabasas, CA and celebrates the strategic and eclectic merging of contemporary and mid-century modern styles with the earthy touches of a world traveler!
AS SEEN IN Better Homes and Gardens | BEFORE & AFTER | 10 page feature and COVER | Spring 2016
To see more of this fantastic transformation, watch for the launch of our NEW website and blog THE FOUR POINT REPORT, where we celebrate this and other incredible design build journey! Launching September 2016.
Photography by Riley Jamison
#ballet #photography #remodel #LAinteriordesigner #builder #dreamproject #oneinamillion
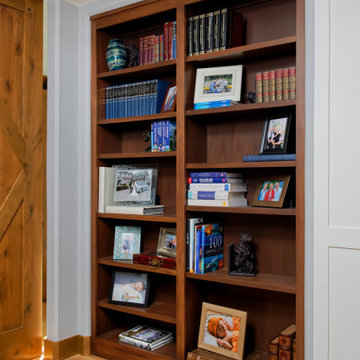
The first thing you notice about this property is the stunning views of the mountains, and our clients wanted to showcase this. We selected pieces that complement and highlight the scenery. Our clients were in love with their brown leather couches, so we knew we wanted to keep them from the beginning. This was the focal point for the selections in the living room, and we were able to create a cohesive, rustic, mountain-chic space. The home office was another critical part of the project as both clients work from home. We repurposed a handmade table that was made by the client’s family and used it as a double-sided desk. We painted the fireplace in a gorgeous green accent to make it pop.
Finding the balance between statement pieces and statement views made this project a unique and incredibly rewarding experience.
Project designed by Montecito interior designer Margarita Bravo. She serves Montecito as well as surrounding areas such as Hope Ranch, Summerland, Santa Barbara, Isla Vista, Mission Canyon, Carpinteria, Goleta, Ojai, Los Olivos, and Solvang.
For more about MARGARITA BRAVO, click here: https://www.margaritabravo.com/
To learn more about this project, click here: https://www.margaritabravo.com/portfolio/mountain-chic-modern-rustic-home-denver/
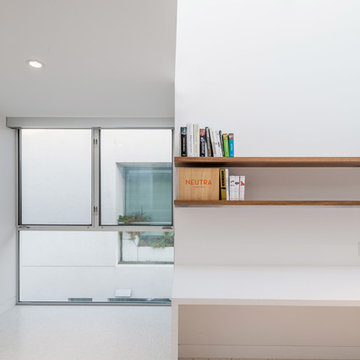
Brandon Shigeta
Large minimalist built-in desk home studio photo in Los Angeles with white walls
Large minimalist built-in desk home studio photo in Los Angeles with white walls
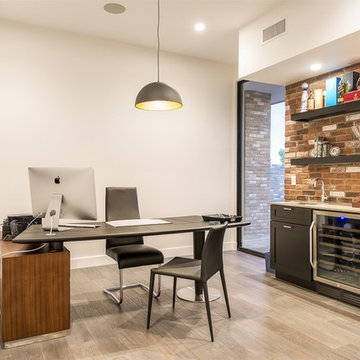
Small minimalist built-in desk light wood floor home studio photo in Phoenix with white walls
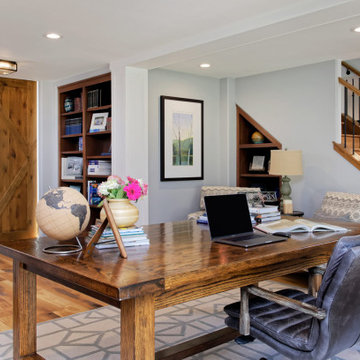
The first thing you notice about this property is the stunning views of the mountains, and our clients wanted to showcase this. We selected pieces that complement and highlight the scenery. Our clients were in love with their brown leather couches, so we knew we wanted to keep them from the beginning. This was the focal point for the selections in the living room, and we were able to create a cohesive, rustic, mountain-chic space. The home office was another critical part of the project as both clients work from home. We repurposed a handmade table that was made by the client’s family and used it as a double-sided desk. We painted the fireplace in a gorgeous green accent to make it pop.
Finding the balance between statement pieces and statement views made this project a unique and incredibly rewarding experience.
---
Project designed by Miami interior designer Margarita Bravo. She serves Miami as well as surrounding areas such as Coconut Grove, Key Biscayne, Miami Beach, North Miami Beach, and Hallandale Beach.
For more about MARGARITA BRAVO, click here: https://www.margaritabravo.com/
To learn more about this project, click here: https://www.margaritabravo.com/portfolio/mountain-chic-modern-rustic-home-denver/
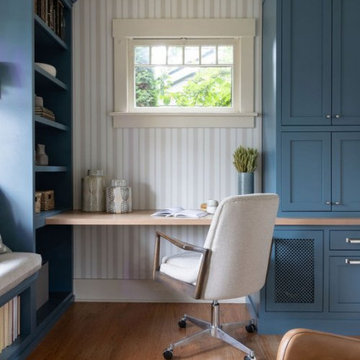
When our client came to us, she was stumped with how to turn her small living room into a cozy, useable family room. The living room and dining room blended together in a long and skinny open concept floor plan. It was difficult for our client to find furniture that fit the space well. It also left an awkward space between the living and dining areas that she didn’t know what to do with. She also needed help reimagining her office, which is situated right off the entry. She needed an eye-catching yet functional space to work from home.
In the living room, we reimagined the fireplace surround and added built-ins so she and her family could store their large record collection, games, and books. We did a custom sofa to ensure it fits the space and maximized the seating. We added texture and pattern through accessories and balanced the sofa with two warm leather chairs. We updated the dining room furniture and added a little seating area to help connect the spaces. Now there is a permanent home for their record player and a cozy spot to curl up in when listening to music.
For the office, we decided to add a pop of color, so it contrasted well with the neutral living space. The office also needed built-ins for our client’s large cookbook collection and a desk where she and her sons could rotate between work, homework, and computer games. We decided to add a bench seat to maximize space below the window and a lounge chair for additional seating.
Project designed by interior design studio Kimberlee Marie Interiors. They serve the Seattle metro area including Seattle, Bellevue, Kirkland, Medina, Clyde Hill, and Hunts Point.
For more about Kimberlee Marie Interiors, see here: https://www.kimberleemarie.com/
To learn more about this project, see here
https://www.kimberleemarie.com/greenlake-remodel
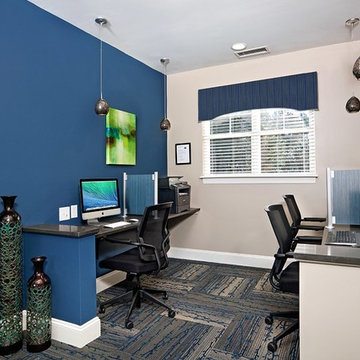
Working with Zackery Michael, Architects and designers to organize renovation, order materials, and oversee demo and new construction processes
Inspiration for a small transitional built-in desk carpeted home studio remodel in Raleigh with blue walls
Inspiration for a small transitional built-in desk carpeted home studio remodel in Raleigh with blue walls
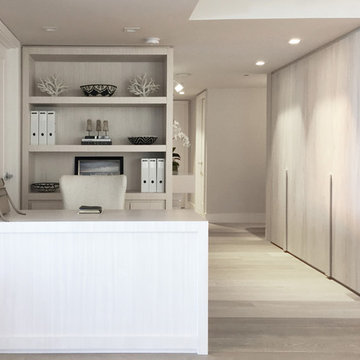
Miami Beach Home Office
Example of a small trendy built-in desk light wood floor and beige floor home studio design in Miami with gray walls
Example of a small trendy built-in desk light wood floor and beige floor home studio design in Miami with gray walls

Inspiration for a small contemporary built-in desk concrete floor, gray floor, vaulted ceiling and wall paneling home studio remodel in Los Angeles with white walls
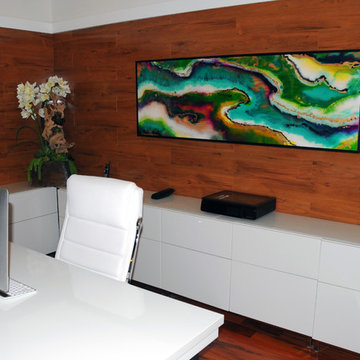
Example of a mid-sized minimalist built-in desk dark wood floor home studio design in Los Angeles with no fireplace
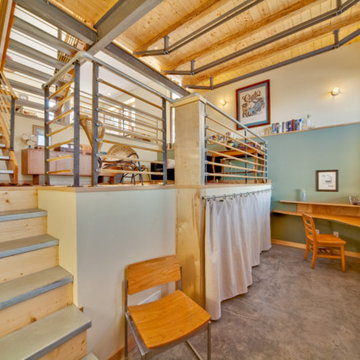
Builder: Dan Kippley
Photography: Todd Barnett
Large minimalist built-in desk concrete floor home studio photo in Other with green walls and no fireplace
Large minimalist built-in desk concrete floor home studio photo in Other with green walls and no fireplace
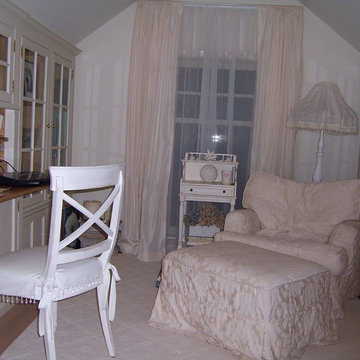
Studio office with feminine flare. pull out deck of curly maple and satinwood.
Small elegant built-in desk light wood floor home studio photo in Baltimore with beige walls
Small elegant built-in desk light wood floor home studio photo in Baltimore with beige walls
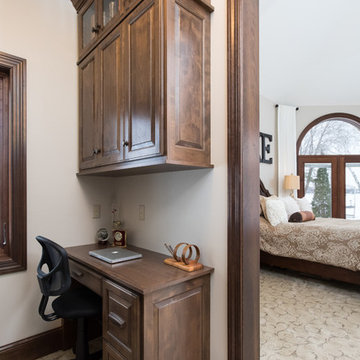
The master bedroom features a custom office area in the mater closet entrance. The desk and cabinets are custom made with a dark finish.
Inspiration for a large transitional built-in desk carpeted home studio remodel in Minneapolis with beige walls
Inspiration for a large transitional built-in desk carpeted home studio remodel in Minneapolis with beige walls
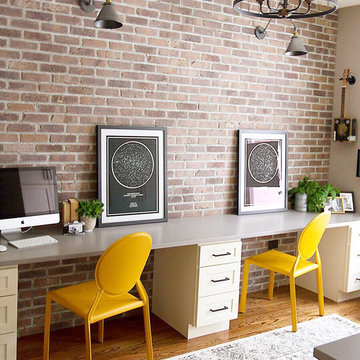
We gave this busy mom/photographer’s home office an industrial chic upgrade with custom work surfaces, plenty of storage, and an incredible brick feature wall!
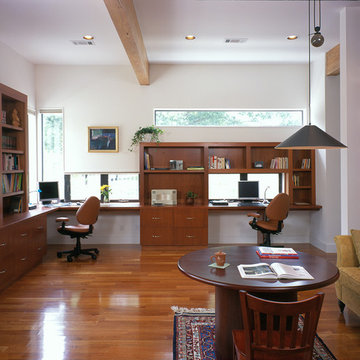
This is a home office space used by the owner, his wife and 2 children as a work/computer area.
Example of a large trendy built-in desk medium tone wood floor and brown floor home studio design in Houston with white walls and no fireplace
Example of a large trendy built-in desk medium tone wood floor and brown floor home studio design in Houston with white walls and no fireplace
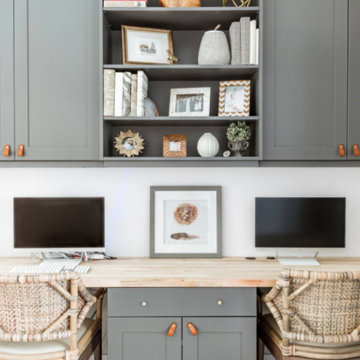
Example of a small transitional built-in desk home studio design in Tampa with gray walls
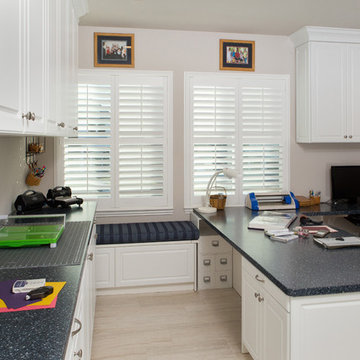
Inspiration for a mid-sized timeless built-in desk home studio remodel in Los Angeles
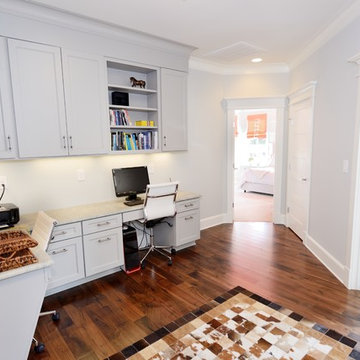
Designed and built by Terramor Homes in Raleigh, NC. After walking up the light-filled and impressive staircase, the drama is again subdued with simple and homey comfort. The beautiful, walnut distressed hardwoods carry throughout the well-lit, upstairs hall of family photo filled walls, down to an open loft, accessible to each child’s bedroom complete with 2 desk work spaces, plenty of cabinetry for school and art supplies and shelves for the family book collection. It is the perfect casual work-space every age.
Photography: M. Eric Honeycutt
Built-In Desk Home Studio Ideas
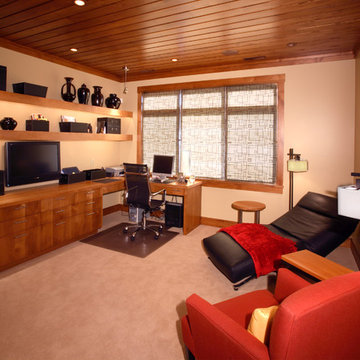
Example of a large trendy built-in desk carpeted and beige floor home studio design in Salt Lake City with brown walls and no fireplace
5






