Carpeted Closet with Recessed-Panel Cabinets Ideas
Refine by:
Budget
Sort by:Popular Today
121 - 140 of 1,082 photos
Item 1 of 3
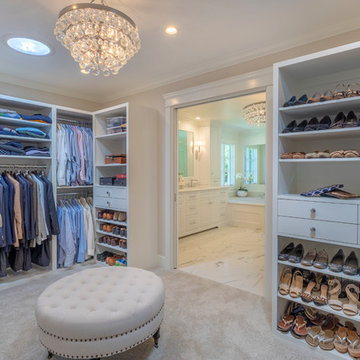
Our clients were living with outdated, dark bathrooms in their newly purchased Falling Star home. The dull palette of warm neutrals did not reflect the couple’s East Coast traditional style. They noticed several renovation projects by JRP in the neighborhood. The professionalism and the process impressed them. After receiving a Pardon Our Dust courtesy letter from JRP, the couple decided to call for a consultation. Their wish list was clear. They wanted the Falling Star design to be light, airy, and white. It had to reflect their East Coast roots. Working with the original footprint, JRP completely transformed the space, creating a tranquil primary suite rich with traditional detail. The result is an effusive celebration of classic style.
Now, the radiant rooms glow. To enlarge the primary closet, the JRP team removed a cluttered storage area. Inside, a separate dressing space is finished with upgraded storage and refined built-in cabinetry with recessed panels. Pops of glam such as Robert Abbey glass chandeliers and brilliant bits of chrome are moored by traditional elements like crown molding, porcelain tiles, and a quartz-clad drop-in soaking tub. Large windows in the primary bath and funnel skylights in the closet harness the natural light to stunning effect, sweeping the rooms with the cool feeling of fresh air. The “Sail Cloth” white paint adds soft depth to the uncomplicated elegance of both rooms.
PROJECT DETAILS:
• Style: Transitional
• Countertops: Vadara Quartz – Calacatta Dorado
• Cabinets: DeWils Recessed-panel, painted white
• Hardware/Plumbing Fixture Finish: Chrome
• Lighting Fixtures:
Master Closet: Skylight Sun Tunnel
Master Bath: Robert Abbey, Glass Chandelier
• Flooring:
Floor: Calacatta Dorado Porcelain Tiles w/Accent
• Tile/Backsplash: Shower Surround: Ceramic Blanc/Crackle
• Paint Colors:
Master Bath & Closet: Dunn Edwards Sail Cloth
Hall Bath: Benjamin Moore Ballet White
• Other Details: Drop-in soaking Tub
Photographer: J.R. Maddox
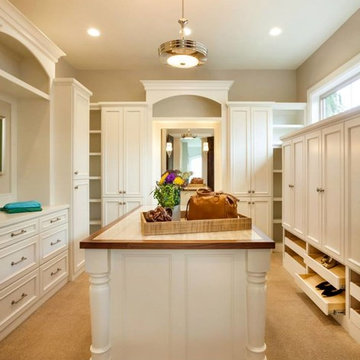
Blackstone Edge Photography
Inspiration for a huge timeless gender-neutral carpeted walk-in closet remodel in Portland with recessed-panel cabinets and white cabinets
Inspiration for a huge timeless gender-neutral carpeted walk-in closet remodel in Portland with recessed-panel cabinets and white cabinets
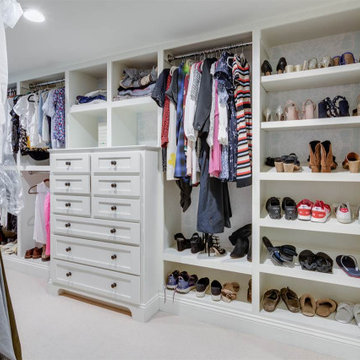
Example of a large trendy gender-neutral carpeted and white floor walk-in closet design in Other with recessed-panel cabinets and white cabinets
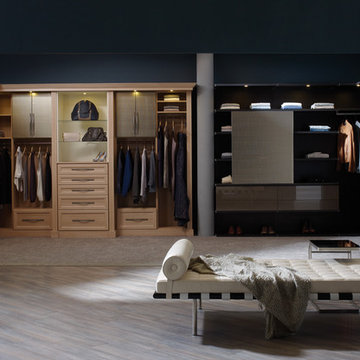
His & Hers Luxurius Walk-In Closet
Inspiration for a large contemporary gender-neutral carpeted dressing room remodel in Seattle with recessed-panel cabinets and light wood cabinets
Inspiration for a large contemporary gender-neutral carpeted dressing room remodel in Seattle with recessed-panel cabinets and light wood cabinets
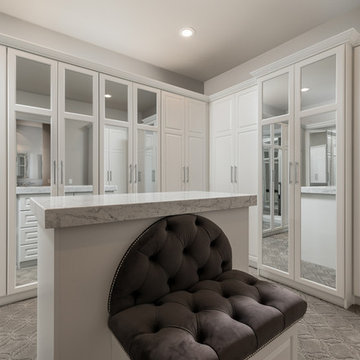
This master closet was impeccably designed to suit the client's taste and did not disappoint! The built-in bench is perfect to sit and try on shoes with any outfit!
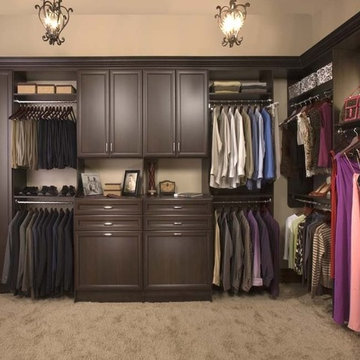
Looking for a way to organize your closet? With the help of our experienced designers, Tailored Living can create the closet of your dreams!
Example of a large trendy gender-neutral carpeted and beige floor walk-in closet design in Orange County with dark wood cabinets and recessed-panel cabinets
Example of a large trendy gender-neutral carpeted and beige floor walk-in closet design in Orange County with dark wood cabinets and recessed-panel cabinets
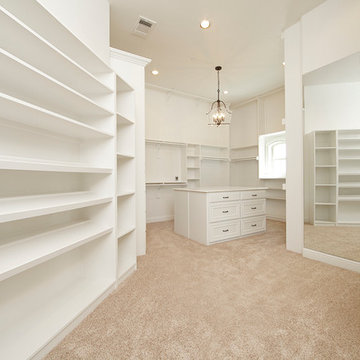
Inspiration for a transitional gender-neutral carpeted and beige floor walk-in closet remodel in Dallas with recessed-panel cabinets and white cabinets
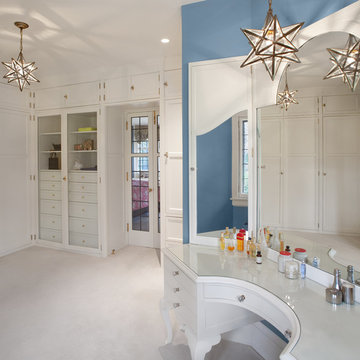
This master closet for her is both elegant and highly functional, The white cabinetry and light carpeting, along with the recessed lighting and star pendant lights, keep it bright and cheery. The beautiful glass top vanity features Queen Anne legs and curved mirrored doors.
Photo by Jim Maguire

Our Princeton architects collaborated with the homeowners to customize two spaces within the primary suite of this home - the closet and the bathroom. The new, gorgeous, expansive, walk-in closet was previously a small closet and attic space. We added large windows and designed a window seat at each dormer. Custom-designed to meet the needs of the homeowners, this space has the perfect balance or hanging and drawer storage. The center islands offers multiple drawers and a separate vanity with mirror has space for make-up and jewelry. Shoe shelving is on the back wall with additional drawer space. The remainder of the wall space is full of short and long hanging areas and storage shelves, creating easy access for bulkier items such as sweaters.
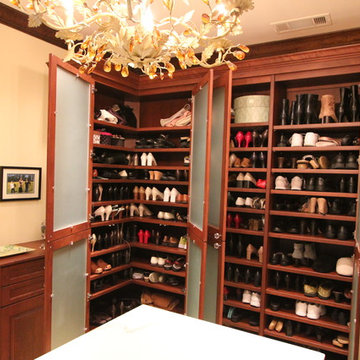
This incredible all wood closet was created to finish out this clients closet as impeccably as the rest of their home.
Large elegant gender-neutral carpeted and beige floor walk-in closet photo in Dallas with recessed-panel cabinets and dark wood cabinets
Large elegant gender-neutral carpeted and beige floor walk-in closet photo in Dallas with recessed-panel cabinets and dark wood cabinets
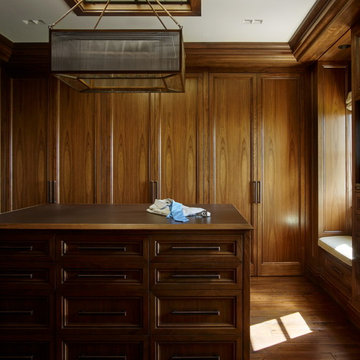
Large tuscan men's carpeted dressing room photo in Orange County with recessed-panel cabinets and dark wood cabinets
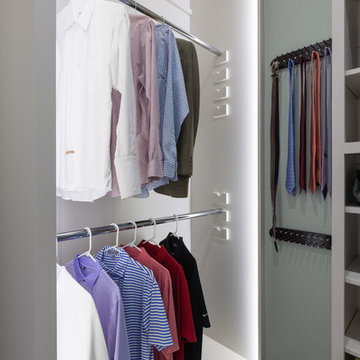
Christopher Davison, AIA
Inspiration for a large transitional gender-neutral carpeted walk-in closet remodel in Austin with recessed-panel cabinets and white cabinets
Inspiration for a large transitional gender-neutral carpeted walk-in closet remodel in Austin with recessed-panel cabinets and white cabinets
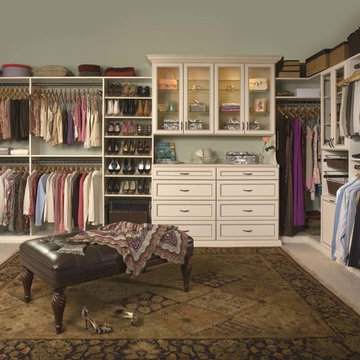
Traditional walk-in closet in Antique White. Includes double hutch with upper glass doors in Premier style.
Walk-in closet - large traditional gender-neutral carpeted walk-in closet idea in New York with recessed-panel cabinets and white cabinets
Walk-in closet - large traditional gender-neutral carpeted walk-in closet idea in New York with recessed-panel cabinets and white cabinets
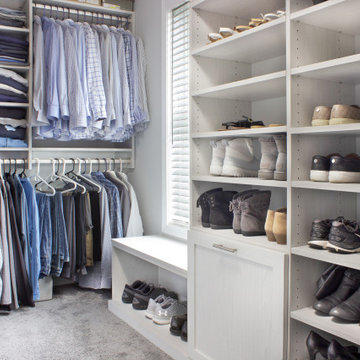
Material is Winter Fun with satin nickel hardware.
Inspiration for a mid-sized contemporary gender-neutral carpeted and gray floor walk-in closet remodel in New York with recessed-panel cabinets and white cabinets
Inspiration for a mid-sized contemporary gender-neutral carpeted and gray floor walk-in closet remodel in New York with recessed-panel cabinets and white cabinets
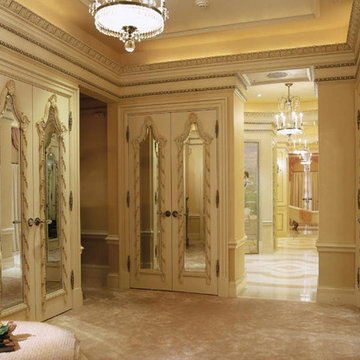
Example of a huge classic gender-neutral carpeted walk-in closet design in Boston with recessed-panel cabinets
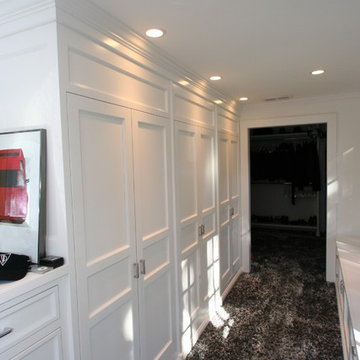
Transitional gender-neutral carpeted walk-in closet photo in Chicago with recessed-panel cabinets and white cabinets
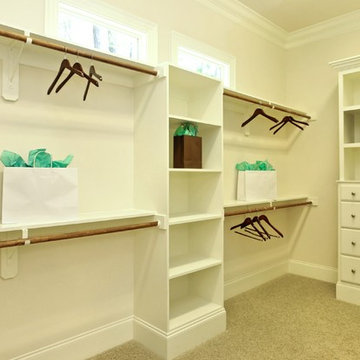
Inspiration for a large timeless gender-neutral carpeted walk-in closet remodel in Raleigh with recessed-panel cabinets and white cabinets
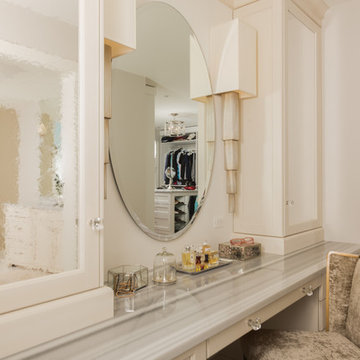
Vanity in Closet
Closet - large traditional women's carpeted and beige floor closet idea in Chicago with recessed-panel cabinets and light wood cabinets
Closet - large traditional women's carpeted and beige floor closet idea in Chicago with recessed-panel cabinets and light wood cabinets
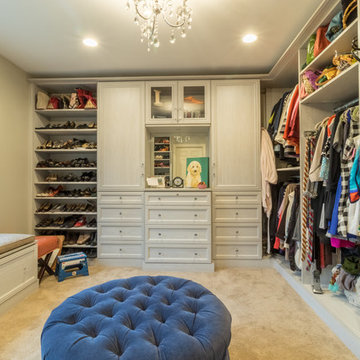
These empty-nesters had run out of room in their own closet to store both of their clothes so they decided to use their child's spare bedroom and turn it into a lavish walk-in closet for her while their original closet was renovated and turned into a a brand new closet for him. Her closet was done in Uniboard's Skye Melamine with transitional fronts and crystal knobs from Top Knobs.
Carpeted Closet with Recessed-Panel Cabinets Ideas
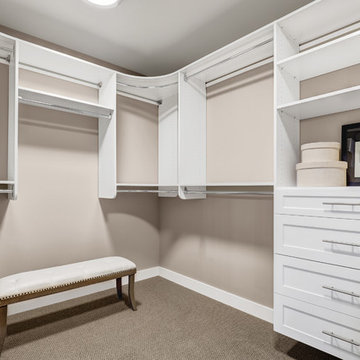
Example of a trendy gender-neutral carpeted walk-in closet design in Seattle with recessed-panel cabinets and white cabinets
7





