Carpeted Closet with Recessed-Panel Cabinets Ideas
Sort by:Popular Today
161 - 180 of 1,082 photos
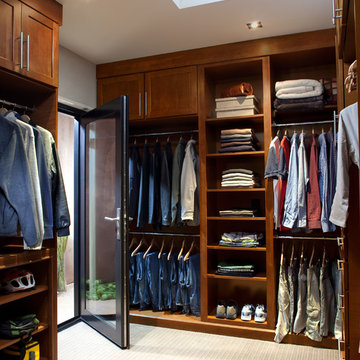
Moehl Millwork provided cabinetry made by Waypoint Living Spaces for this beautifully organized closet. The cabinets are stained the color chocolate on cherry. The door series is 630.
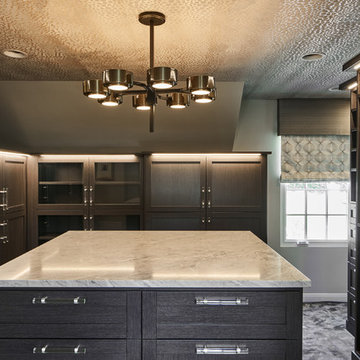
A fashionista at heart, this client wanted a spectacular custom dressing room. The ceiling boasts flocked leopard print on pearlized paper for a stunning unexpected affect. The generous marble topped island gives ample room to pack for vacations and everyday laundry use. The roman shade is comprised of tiny sparkling sequins embroidered on white satin to add a feminine touch. The viscose carpet is plush and luxurious with a gorgeous luster that begs to be touched. Custom lit cabinetry highlight this client's fabulous array of haute couture.
Design by: Wesley-Wayne Interiors
Photo by: Stephen Karlisch
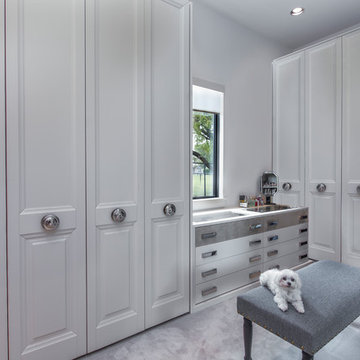
Room Size: 8' x 16'
Walk-in closet - contemporary women's carpeted walk-in closet idea in Dallas with recessed-panel cabinets and white cabinets
Walk-in closet - contemporary women's carpeted walk-in closet idea in Dallas with recessed-panel cabinets and white cabinets
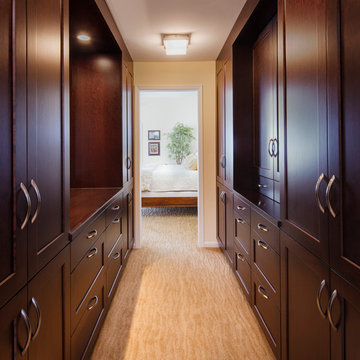
Brookhaven "Colony Recessed" cabinetry - Bistro on Cherry. Wood-Mode Premier Hardware by Top Knobs in Brushed Satin Nickel.
Photo: John Martinelli,
Contractor: Thomas J. Keller
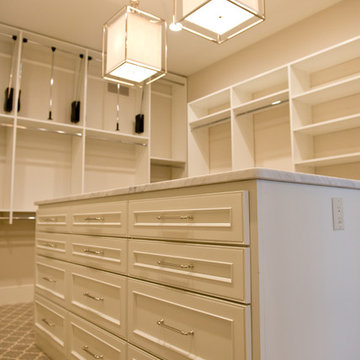
Master Closet
Large cottage gender-neutral carpeted and gray floor dressing room photo in Milwaukee with recessed-panel cabinets and white cabinets
Large cottage gender-neutral carpeted and gray floor dressing room photo in Milwaukee with recessed-panel cabinets and white cabinets
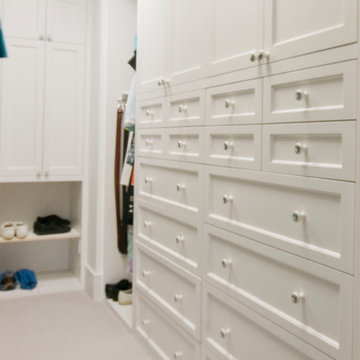
Jennifer Mortensen
Walk-in closet - mid-sized traditional women's carpeted walk-in closet idea in Minneapolis with recessed-panel cabinets and white cabinets
Walk-in closet - mid-sized traditional women's carpeted walk-in closet idea in Minneapolis with recessed-panel cabinets and white cabinets
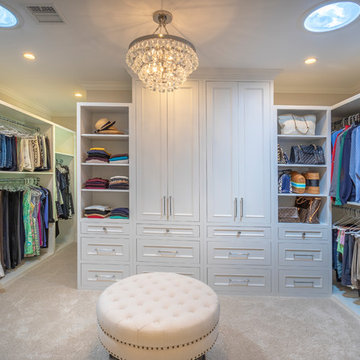
Our clients were living with outdated, dark bathrooms in their newly purchased Falling Star home. The dull palette of warm neutrals did not reflect the couple’s East Coast traditional style. They noticed several renovation projects by JRP in the neighborhood. The professionalism and the process impressed them. After receiving a Pardon Our Dust courtesy letter from JRP, the couple decided to call for a consultation. Their wish list was clear. They wanted the Falling Star design to be light, airy, and white. It had to reflect their East Coast roots. Working with the original footprint, JRP completely transformed the space, creating a tranquil primary suite rich with traditional detail. The result is an effusive celebration of classic style.
Now, the radiant rooms glow. To enlarge the primary closet, the JRP team removed a cluttered storage area. Inside, a separate dressing space is finished with upgraded storage and refined built-in cabinetry with recessed panels. Pops of glam such as Robert Abbey glass chandeliers and brilliant bits of chrome are moored by traditional elements like crown molding, porcelain tiles, and a quartz-clad drop-in soaking tub. Large windows in the primary bath and funnel skylights in the closet harness the natural light to stunning effect, sweeping the rooms with the cool feeling of fresh air. The “Sail Cloth” white paint adds soft depth to the uncomplicated elegance of both rooms.
PROJECT DETAILS:
• Style: Transitional
• Countertops: Vadara Quartz – Calacatta Dorado
• Cabinets: DeWils Recessed-panel, painted white
• Hardware/Plumbing Fixture Finish: Chrome
• Lighting Fixtures:
Master Closet: Skylight Sun Tunnel
Master Bath: Robert Abbey, Glass Chandelier
• Flooring:
Floor: Calacatta Dorado Porcelain Tiles w/Accent
• Tile/Backsplash: Shower Surround: Ceramic Blanc/Crackle
• Paint Colors:
Master Bath & Closet: Dunn Edwards Sail Cloth
Hall Bath: Benjamin Moore Ballet White
• Other Details: Drop-in soaking Tub
Photographer: J.R. Maddox
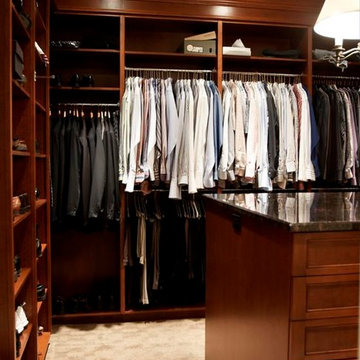
Tony Soluri Photography
Walk-in closet - large traditional men's carpeted walk-in closet idea in Chicago with recessed-panel cabinets and dark wood cabinets
Walk-in closet - large traditional men's carpeted walk-in closet idea in Chicago with recessed-panel cabinets and dark wood cabinets
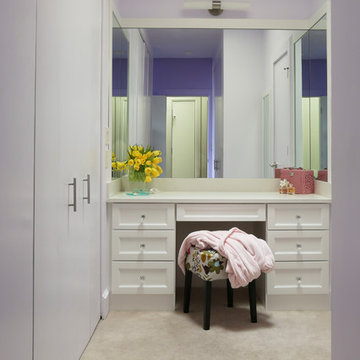
Photo Credit: Kaskel Photo
Inspiration for a mid-sized contemporary women's beige floor and carpeted dressing room remodel in Chicago with recessed-panel cabinets and white cabinets
Inspiration for a mid-sized contemporary women's beige floor and carpeted dressing room remodel in Chicago with recessed-panel cabinets and white cabinets
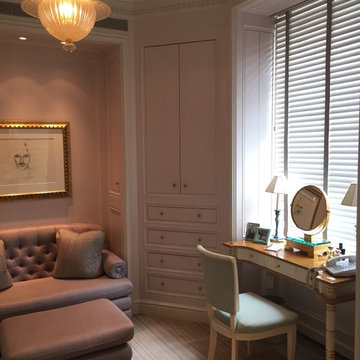
Inspiration for a mid-sized timeless women's carpeted dressing room remodel in New York with recessed-panel cabinets and white cabinets
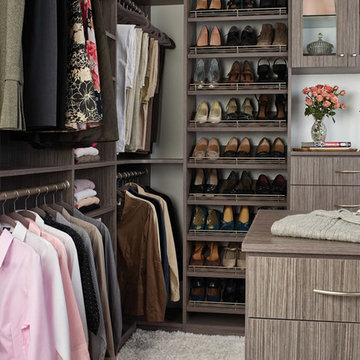
Large trendy gender-neutral carpeted and beige floor walk-in closet photo in Dallas with recessed-panel cabinets and light wood cabinets
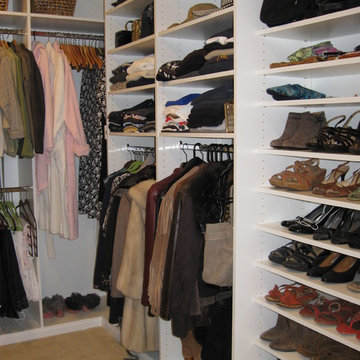
Large elegant gender-neutral carpeted and beige floor dressing room photo in Los Angeles with recessed-panel cabinets and white cabinets
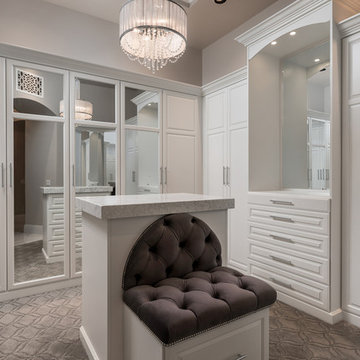
We love the built-in seating in this custom master closet.
Huge tuscan gender-neutral carpeted and gray floor dressing room photo in Phoenix with recessed-panel cabinets and white cabinets
Huge tuscan gender-neutral carpeted and gray floor dressing room photo in Phoenix with recessed-panel cabinets and white cabinets
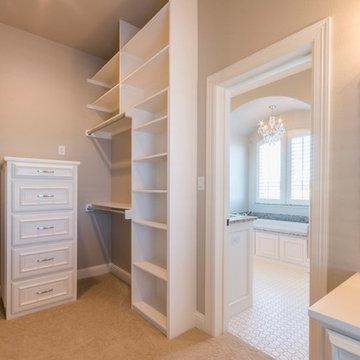
Large transitional gender-neutral carpeted walk-in closet photo in Dallas with recessed-panel cabinets and white cabinets
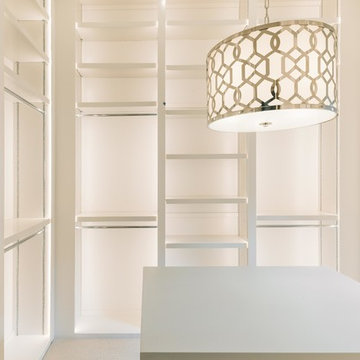
Beautiful custom built master closet with lighted shelving and full adjustable shelves. Island and chandelier
Walk-in closet - large transitional gender-neutral carpeted and beige floor walk-in closet idea in Austin with recessed-panel cabinets and white cabinets
Walk-in closet - large transitional gender-neutral carpeted and beige floor walk-in closet idea in Austin with recessed-panel cabinets and white cabinets
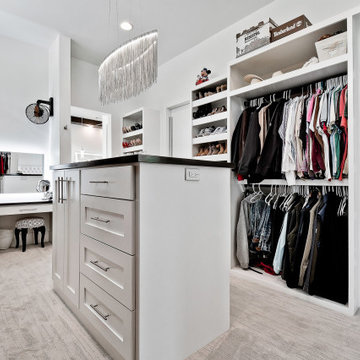
Large master closet with built in dresser and make up area.
Large minimalist gender-neutral carpeted and gray floor walk-in closet photo in Other with recessed-panel cabinets and white cabinets
Large minimalist gender-neutral carpeted and gray floor walk-in closet photo in Other with recessed-panel cabinets and white cabinets
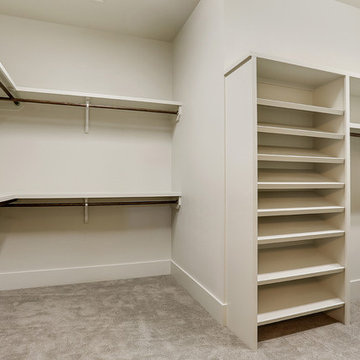
Inspiration for a large timeless gender-neutral carpeted walk-in closet remodel in New Orleans with recessed-panel cabinets and white cabinets
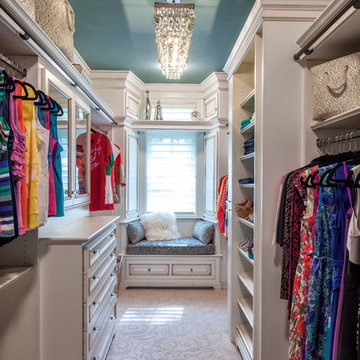
Stanton
Inspiration for a mid-sized modern women's carpeted and gray floor dressing room remodel in St Louis with recessed-panel cabinets and white cabinets
Inspiration for a mid-sized modern women's carpeted and gray floor dressing room remodel in St Louis with recessed-panel cabinets and white cabinets
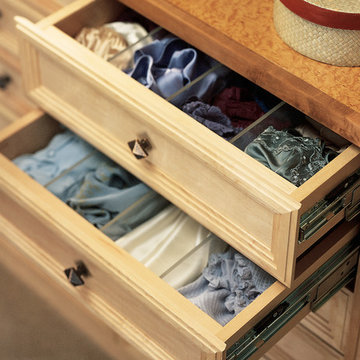
Walk-in closet - mid-sized transitional gender-neutral carpeted walk-in closet idea in Los Angeles with light wood cabinets and recessed-panel cabinets
Carpeted Closet with Recessed-Panel Cabinets Ideas
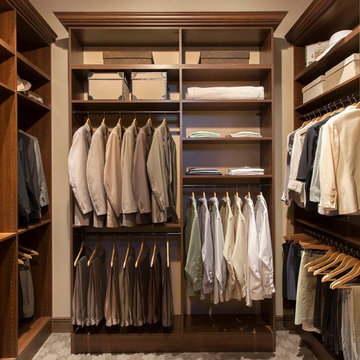
Inspiration for a mid-sized transitional men's carpeted and beige floor walk-in closet remodel in Miami with recessed-panel cabinets and medium tone wood cabinets
9





