Carpeted Kids' Room Ideas
Refine by:
Budget
Sort by:Popular Today
1361 - 1380 of 15,528 photos
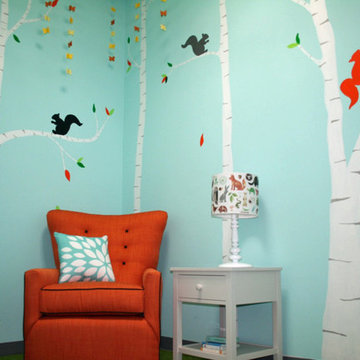
Children’s waiting room interior design project at Princeton University. I was beyond thrilled when contacted by a team of scientists ( psychologists and neurologists ) at Princeton University. This group of professors and graduate students from the Turk-Brown Laboratory are conducting research on the infant’s brain by using functional magnetic resonance imaging (or fMRI), to see how they learn, remember and think. My job was to turn a tiny 7’x10′ windowless study room into an inviting but not too “clinical” waiting room for the mothers or fathers and siblings of the babies being studied.
We needed to ensure a comfortable place for parents to rock and feed their babies while waiting their turn to go back to the laboratory, as well as a place to change the babies if needed. We wanted to stock some shelves with good books and while the room looks complete, we’re still sourcing something interactive to mount to the wall to help entertain toddlers who want something more active than reading or building blocks.
Since there are no windows, I wanted to bring the outdoors inside. Princeton University‘s colors are orange, gray and black and the history behind those colors is very interesting. It seems there are a lot of squirrels on campus and these colors were selected for the three colors of squirrels often seem scampering around the university grounds. The orange squirrels are now extinct, but the gray and black squirrels are abundant, as I found when touring the campus with my son on installation day. Therefore we wanted to reflect this history in the room and decided to paint silhouettes of squirrels in these three colors throughout the room.
While the ceilings are 10′ high in this tiny room, they’re very drab and boring. Given that it’s a drop ceiling, we can’t paint it a fun color as I typically do in my nurseries and kids’ rooms. To distract from the ugly ceiling, I contacted My Custom Creation through their Etsy shop and commissioned them to create a custom butterfly mobile to suspend from the ceiling to create a swath of butterflies moving across the room. Their customer service was impeccable and the end product was exactly what we wanted!
The flooring in the space was simply coated concrete so I decided to use Flor carpet tiles to give it warmth and a grass-like appeal. These tiles are super easy to install and can easily be removed without any residual on the floor. I’ll be using them more often for sure!
See more photos of our commercial interior design job below and contact us if you need a unique space designed for children. We don’t just design nurseries and bedrooms! We’re game for anything!
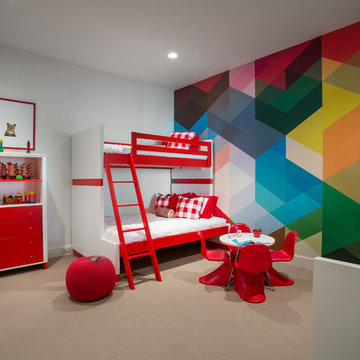
Example of a trendy gender-neutral carpeted kids' room design in Salt Lake City with multicolored walls
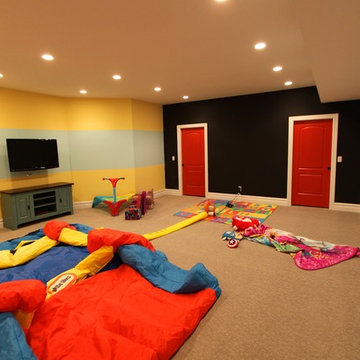
Kids' room - huge transitional gender-neutral brown floor and carpeted kids' room idea in New York with yellow walls
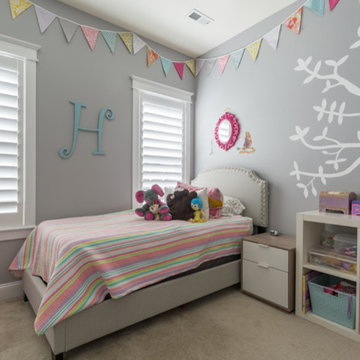
The places in your home where your child spends the major part of their day should feature safety. With cordless and cord-safe window coverings, you can rest easy knowing they are safe.
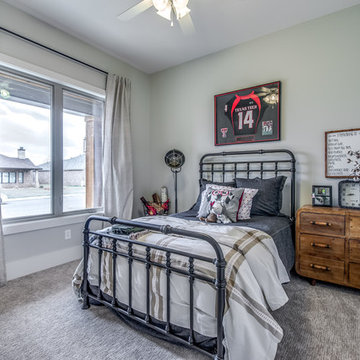
Mid-sized transitional boy carpeted and gray floor kids' room photo in Austin with green walls
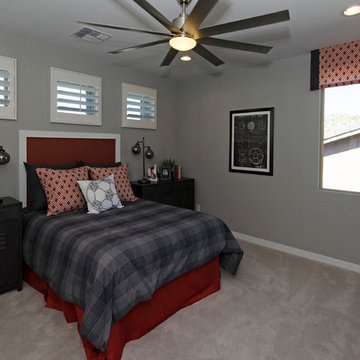
Inspiration for a mid-sized contemporary boy carpeted kids' room remodel in Phoenix with gray walls
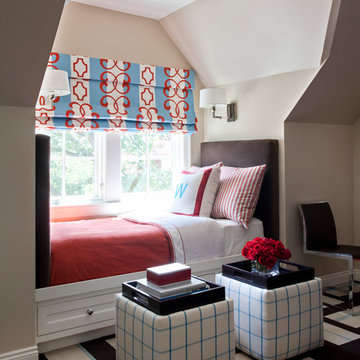
Fabric on window shade is Duralee Pattern 20955. Floor is fabric squares by FLOR. Photography by Nancy Nolan.
Example of a transitional carpeted kids' room design in Little Rock with beige walls
Example of a transitional carpeted kids' room design in Little Rock with beige walls
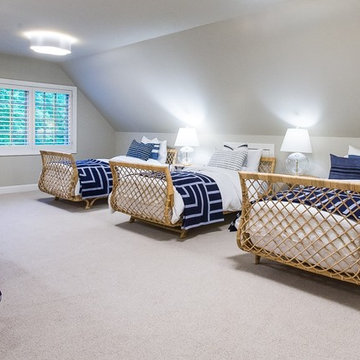
Large beach style carpeted and beige floor kids' room photo in Milwaukee with gray walls
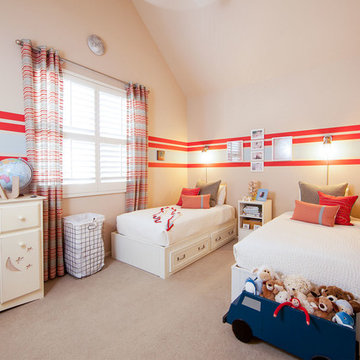
Boys' bedroom with neutral color scheme and red and blue horizontal stripe paint accent taken from the Lulu DK Sheers.
Kids' room - small coastal boy carpeted kids' room idea in Los Angeles with beige walls
Kids' room - small coastal boy carpeted kids' room idea in Los Angeles with beige walls
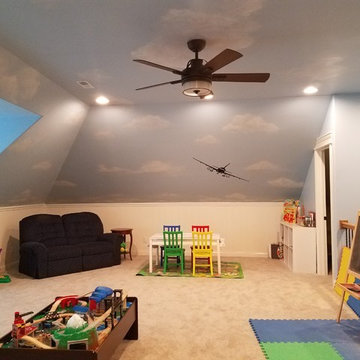
Fun kids area in bonus room above 4 car garage. Storage and full bath. Faux painted cloud ceiling, white wood wainscot. Custom window seat.
Kids' room - large traditional gender-neutral carpeted and beige floor kids' room idea in Chicago with blue walls
Kids' room - large traditional gender-neutral carpeted and beige floor kids' room idea in Chicago with blue walls
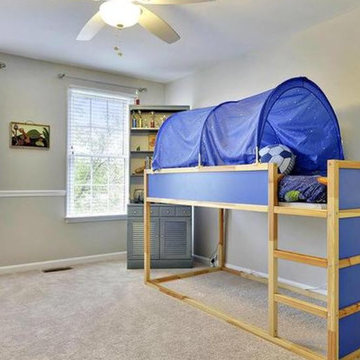
Example of a mid-sized transitional boy carpeted and brown floor kids' room design in DC Metro with gray walls
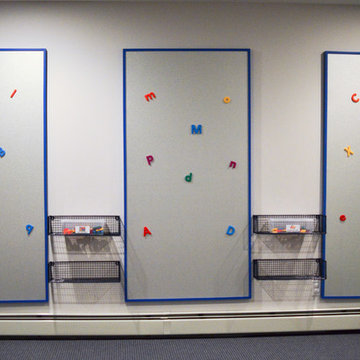
Kate Hart
Example of a mid-sized trendy gender-neutral carpeted kids' room design in New York with white walls
Example of a mid-sized trendy gender-neutral carpeted kids' room design in New York with white walls
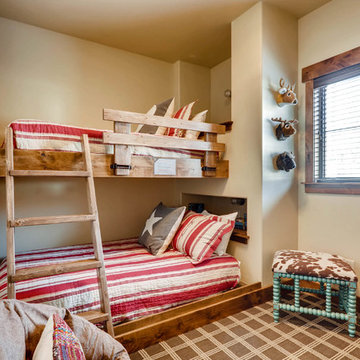
Rent this cabin in Grand Lake Colorado at www.GrandLakeCabinRentals.com
Inspiration for a small rustic gender-neutral carpeted and brown floor kids' room remodel in Denver with beige walls
Inspiration for a small rustic gender-neutral carpeted and brown floor kids' room remodel in Denver with beige walls
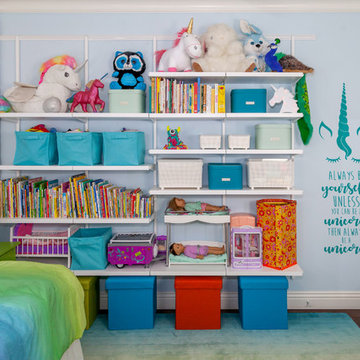
Inspiration for a mid-sized girl carpeted and multicolored floor kids' room remodel in Los Angeles with blue walls
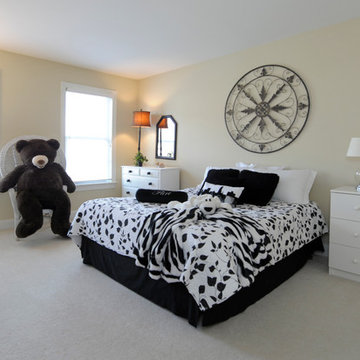
Redesigned young teen's room by Debbie Correale of Redesign Right, LLC, West Chester, PA. Love the bear!
Inspiration for a large transitional gender-neutral carpeted kids' room remodel in Philadelphia with beige walls
Inspiration for a large transitional gender-neutral carpeted kids' room remodel in Philadelphia with beige walls
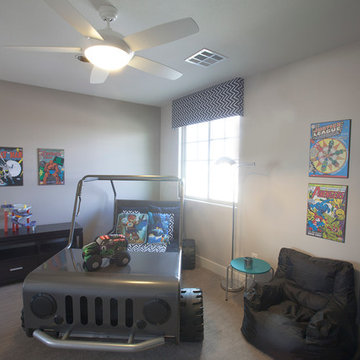
Mid-sized eclectic boy carpeted kids' room photo in Las Vegas with beige walls
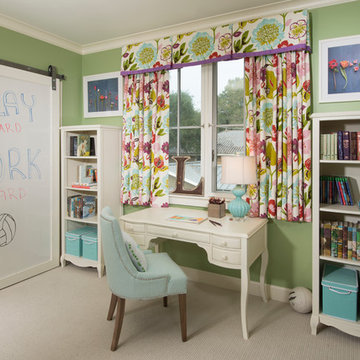
A bright and vibrant room for a teen girl. The white board on the barn door over the closet acts as an inspiration space. photo: Finger Photography
Example of a mid-sized transitional boy carpeted and beige floor kids' room design in San Francisco with green walls
Example of a mid-sized transitional boy carpeted and beige floor kids' room design in San Francisco with green walls
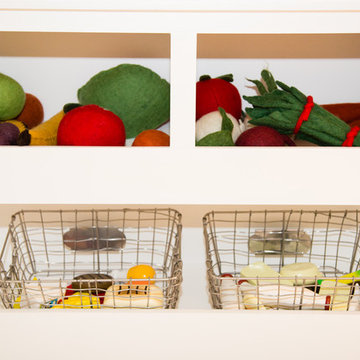
Julieane Webb Photography
Example of a mid-sized classic gender-neutral carpeted kids' room design in New York with white walls
Example of a mid-sized classic gender-neutral carpeted kids' room design in New York with white walls
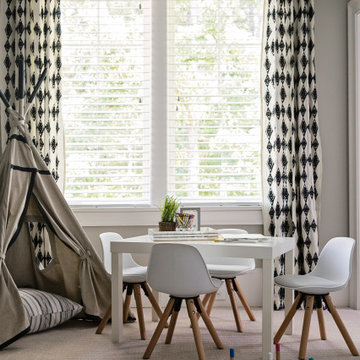
Inspiration for a transitional gender-neutral carpeted and gray floor kids' room remodel in Orlando with gray walls
Carpeted Kids' Room Ideas
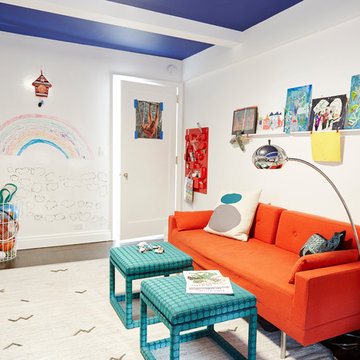
alyssa kirsten
Example of a mid-sized transitional gender-neutral carpeted and white floor kids' room design in New York with white walls
Example of a mid-sized transitional gender-neutral carpeted and white floor kids' room design in New York with white walls
69





