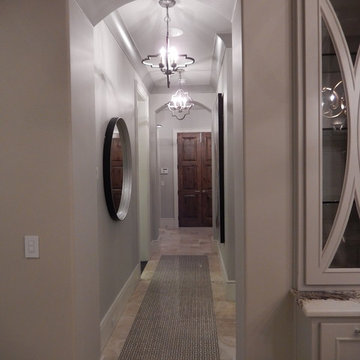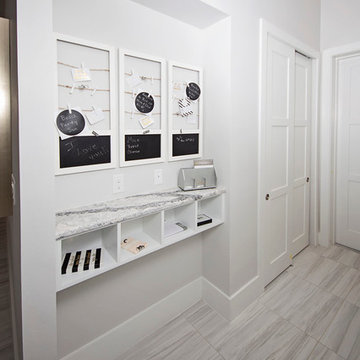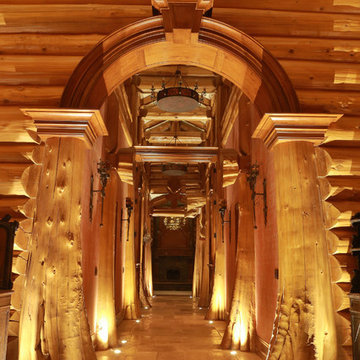Ceramic Tile Hallway Ideas
Refine by:
Budget
Sort by:Popular Today
81 - 100 of 835 photos
Item 1 of 3
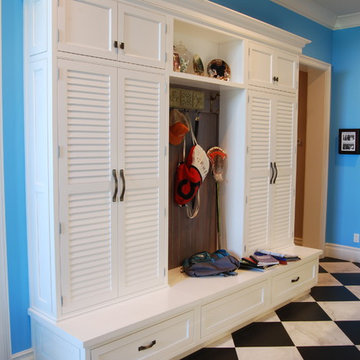
Mid-sized beach style ceramic tile hallway photo in Cincinnati with blue walls
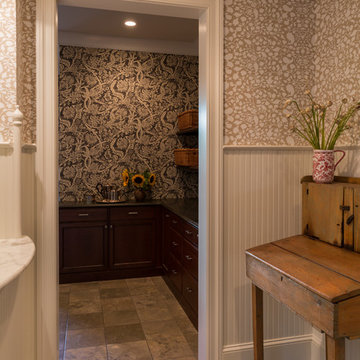
Back entry leading into the kitchen pantry. I wanted to add bead board and mix up the wallpaper which is to be expected in a typical Victorian Shingle Style House such as my client's home.
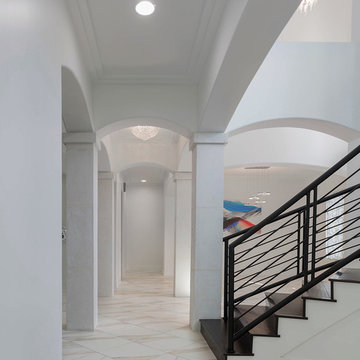
Gallagher Studios, LLC
Large minimalist ceramic tile hallway photo in Austin with white walls
Large minimalist ceramic tile hallway photo in Austin with white walls
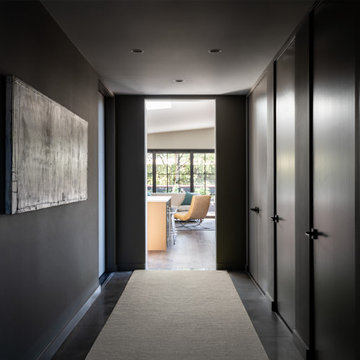
Photography by Andrew Giammarco.
Interior design by Ralston+Saar Interiors.
Example of a mid-sized trendy ceramic tile and gray floor hallway design in Seattle with gray walls
Example of a mid-sized trendy ceramic tile and gray floor hallway design in Seattle with gray walls
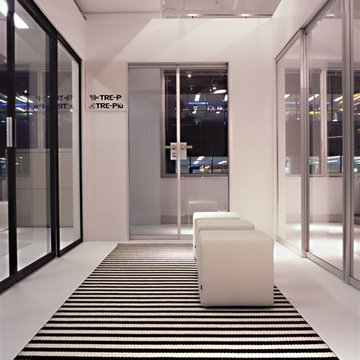
Italian Tre-Piu doors
Example of a large minimalist ceramic tile hallway design in New York with white walls
Example of a large minimalist ceramic tile hallway design in New York with white walls
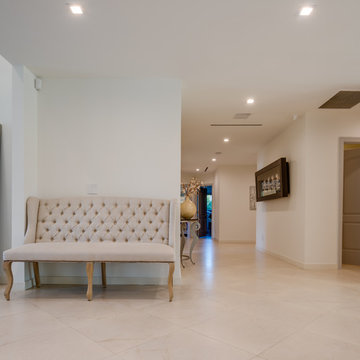
This entrance leads to the main hallway with access to rest of the house.
Example of a large trendy ceramic tile hallway design in San Francisco with white walls
Example of a large trendy ceramic tile hallway design in San Francisco with white walls
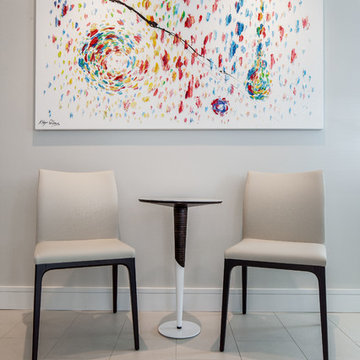
Example of a mid-sized minimalist ceramic tile and beige floor hallway design in Miami with white walls
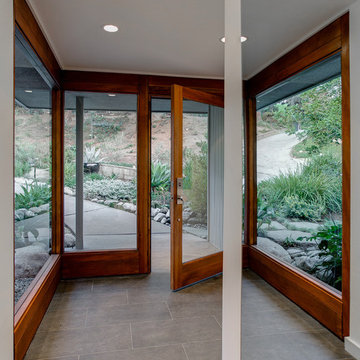
Peter Valli
Hallway - mid-sized modern ceramic tile hallway idea in Los Angeles with white walls
Hallway - mid-sized modern ceramic tile hallway idea in Los Angeles with white walls
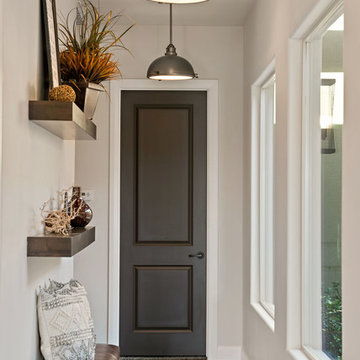
Mykals Architectural Photography
Hallway - mid-sized contemporary ceramic tile and brown floor hallway idea in Salt Lake City with beige walls
Hallway - mid-sized contemporary ceramic tile and brown floor hallway idea in Salt Lake City with beige walls
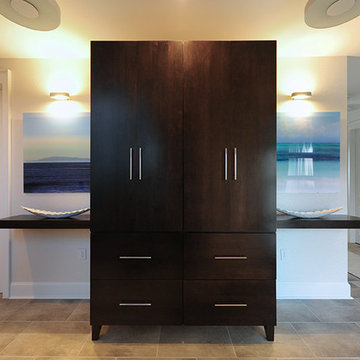
These Northern Virginia residents have owned this vacation home for about ten years. With retirement imminent, they decided to give the entire home an over-haul. With it’s great bones and amazing location, this seemed like a very sound investment for their future. Paola McDonald from Olamar Interiors had been working with the clients for the past three years, helping them to renovate their Sterling, VA condominium and their Moorefield, WV weekend home. It seemed fitting that they would also hire her to help them renovate this home as well.
For this project we took the home down to the studs and practically rebuilt it. The renovation includes an addition to the basement level and main floor to create a new fitness room, additional guest bedroom and larger kitchen and dining area. It also included a renovation of the facade of the home. The exterior of the home was completely re-sided and painted, and we added the tall windows at the stairs. The lower entry deck was expanded and an upper deck was added just off the kitchen in order for the homeowner to keep his grill away from the strong ocean winds. A new deck was also added off of the master bedroom. New stainless steel railings were added to all the decks. We opened the homes stairwells, adding custom glass railings and new lighting to create a much more open feel and allow for natural light to flood the entire main living area. The original, tiny kitchen was expanded substantially, adding a large custom eat in bar, wine storage area and plenty of storage. We utilized Decora’s Marquis Cabinetry in an espresso finish to give the kitchen a very clean, contemporary feel. Carrara marble countertops paired with a grey quartz, single slap marble backsplash, and stainless appliances create a clean look. In the new dining area, a simple Modloft dining table was paired with a Regina Andrew bubbles chandelier and Jessica Charles dining chairs for a sophisticated feel accentuated perfectly by beachy colors and textures that tie in the beautiful views of the Ocean. A custom chandelier from John Pomp is the highlight of the family room, particularly at night when it is reminiscent to fireflies in the sky. A new custom designed, custom made sectional, cozy newly added Spark Modern Fires gas fireplace, custom rug by Julie Dasher and Lee Industries chairs create a cozy place to lounge and watch television after a long day at the beach. Guests feel like they are in a luxurious boutique hotel complete with spectacular views, comfortable Ann Gish linens and beautiful and unique lighting fixtures. All three full baths and the powder room received complete facelifts with new glass, marble and ceramic tiles, Decora cabinetry, new lighting fixtures, quartz countertops and unique features that make unique statements in each one. Phillip Jeffries mica wallpaper are used in the entryway and family room fireplace walls to add a sandy texture to each space. Phillip Jeffries grasscloth was added to the master bedroom accent wall to create a delicate feature. New flooring throughout includes gorgeous dark stained hardwood floors, ceramic tile and Karastan carpeting in the bedrooms. The crisp white and grey walls are accentuated throughout the home by beach inspired turquoises, navies and lime greens. Perfectly appointed furnishings, artwork, accessories and custom made window treatments complete the look and feel of this gorgeous vacation home.
Photography by Tinius Photography
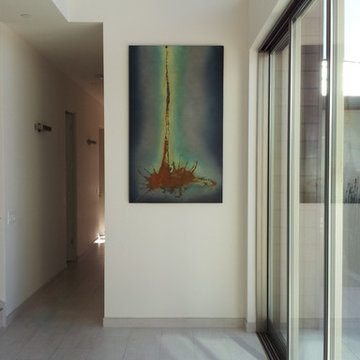
'Drip' Steel Patina Wall Art
Hallway - modern ceramic tile and gray floor hallway idea in San Francisco with white walls
Hallway - modern ceramic tile and gray floor hallway idea in San Francisco with white walls
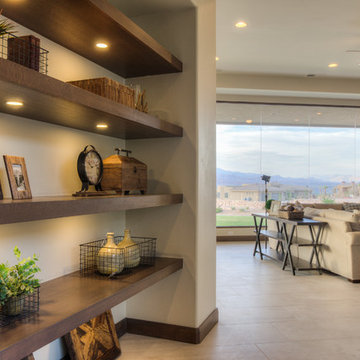
Inspiration for a mid-sized craftsman ceramic tile and beige floor hallway remodel in Las Vegas with beige walls
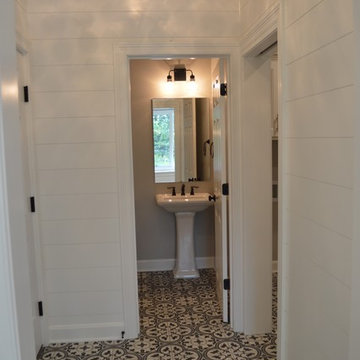
White wrapped shiplap Anti-chamber from garage to house. Flooring is with vintage printed black and white ceramic tile.
Hallway - mid-sized traditional ceramic tile and multicolored floor hallway idea in Other with white walls
Hallway - mid-sized traditional ceramic tile and multicolored floor hallway idea in Other with white walls
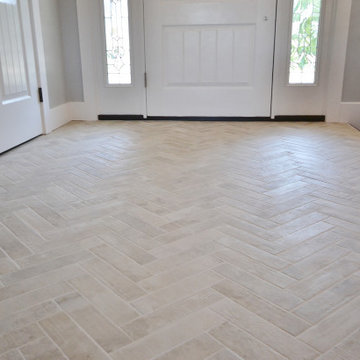
Awesome Norristown PA bi-level home remodel. We gutted the whole first level of this home down to the bare bones. We redesigned the space to an open floorplan. New structural framing, insulation, windows and doors, and all mechanicals were relocated and improved. Lighting! Lighting! Lighting! everywhere and it makes all the difference. Led lighting and smart switches were used for up lighting above cabinetry, task lighting under cabinetry, general room lighting, accent lighting under bar top, and all decorative fixtures as well. The kitchen was designed around a central island with elevated seating that is designed around the new structural columns required to open the whole area. Fabuwood cabinetry in Galaxy Horizon finish make up the perimeter cabinets accented by Galaxy Cobblestone finish used for the island cabinetry. Both cabinetry
tones coordinate perfect with the new Luxury vinyl plank flooring in Uptown Chic Forever Friends. I’ve said it before and I’ll say it again. Luxury vinyl is Awesome! It looks great its ultra durable and even water proof as well as less expensive than true hardwood. New stair treads, railings, and posts were installed stained to match by us; giving the steps new life. An accent wall of nickel gap boards was installed on the fireplace wall giving it some interest along with being a great clean look. The recessed niche behind the range, the dry stacked stone tile at the islands seating area, the new tile entry in a herringbone pattern just add to all the great details of this project. The New River White granite countertops are a show stopper as well; not only is it a beautiful stone the installation and seaming is excellent considering the pattern of the stone. I could go on forever we did so much. The clients were terrific and a pleasure to work with. I am glad we were able to be involved in making this dream come true.
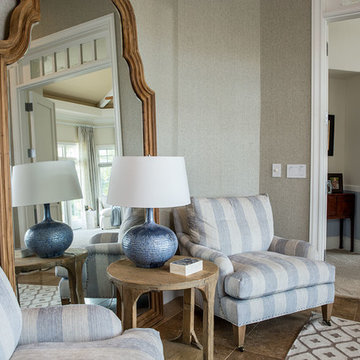
Ryan Siphers
Inspiration for a large coastal ceramic tile and beige floor hallway remodel in Hawaii with gray walls
Inspiration for a large coastal ceramic tile and beige floor hallway remodel in Hawaii with gray walls
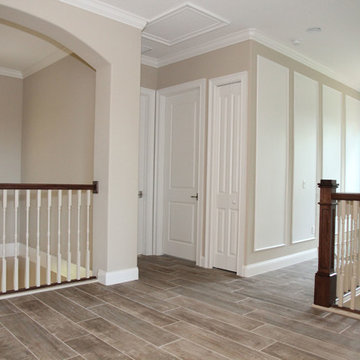
Example of a mid-sized classic ceramic tile and brown floor hallway design in Orlando with beige walls
Ceramic Tile Hallway Ideas
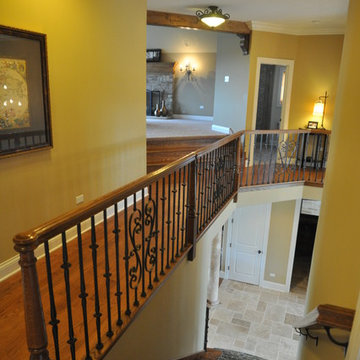
Upper hallway with steps to bonus room with an open hallway with 9' ceiling height and beamed entry to the bonus room
Large tuscan ceramic tile hallway photo in Chicago with beige walls
Large tuscan ceramic tile hallway photo in Chicago with beige walls
5






