Ceramic Tile Kitchen with Limestone Countertops Ideas
Refine by:
Budget
Sort by:Popular Today
141 - 160 of 368 photos
Item 1 of 3
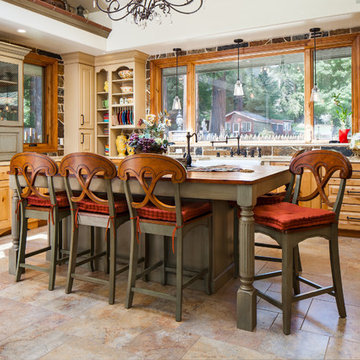
Beautiful farmhouse style kitchen and island with three tone traditional cabinetry.
Kate Falconer Photography
Designer - Shannon Demma
Inspiration for a large cottage u-shaped ceramic tile open concept kitchen remodel in Other with a farmhouse sink, raised-panel cabinets, medium tone wood cabinets, limestone countertops, brown backsplash, stone tile backsplash, paneled appliances and an island
Inspiration for a large cottage u-shaped ceramic tile open concept kitchen remodel in Other with a farmhouse sink, raised-panel cabinets, medium tone wood cabinets, limestone countertops, brown backsplash, stone tile backsplash, paneled appliances and an island
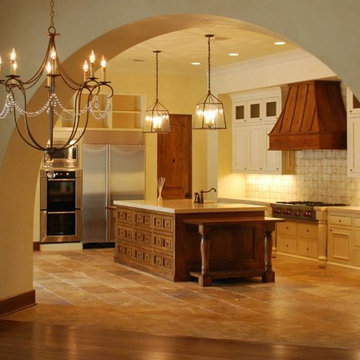
Open concept kitchen - large mediterranean l-shaped ceramic tile open concept kitchen idea in Other with white cabinets, beige backsplash, stainless steel appliances, an island, a farmhouse sink, shaker cabinets, limestone countertops and cement tile backsplash

We completely demo'd kitchen, added french doors and back deck. Honed azul granite countertops.
Eat-in kitchen - small contemporary l-shaped ceramic tile and white floor eat-in kitchen idea in Other with an undermount sink, flat-panel cabinets, beige cabinets, limestone countertops, gray backsplash, glass tile backsplash, stainless steel appliances, a peninsula and gray countertops
Eat-in kitchen - small contemporary l-shaped ceramic tile and white floor eat-in kitchen idea in Other with an undermount sink, flat-panel cabinets, beige cabinets, limestone countertops, gray backsplash, glass tile backsplash, stainless steel appliances, a peninsula and gray countertops

Proyecto realizado por Meritxell Ribé - The Room Studio
Construcción: The Room Work
Fotografías: Mauricio Fuertes
Open concept kitchen - mid-sized mediterranean l-shaped ceramic tile and multicolored floor open concept kitchen idea in Barcelona with raised-panel cabinets, beige cabinets, limestone countertops, an island, gray countertops, an integrated sink and paneled appliances
Open concept kitchen - mid-sized mediterranean l-shaped ceramic tile and multicolored floor open concept kitchen idea in Barcelona with raised-panel cabinets, beige cabinets, limestone countertops, an island, gray countertops, an integrated sink and paneled appliances
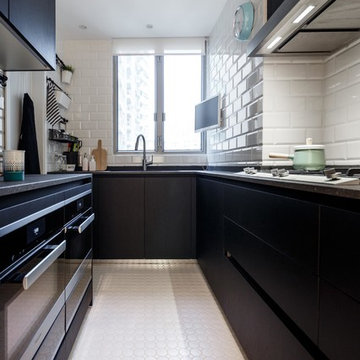
Example of a small minimalist u-shaped ceramic tile open concept kitchen design in Hong Kong with a double-bowl sink, dark wood cabinets, black backsplash, black appliances, limestone countertops and subway tile backsplash
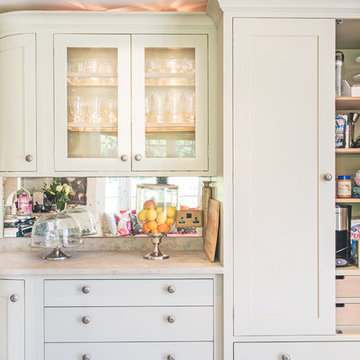
Stanford Wood Cottage extension and conversion project by Absolute Architecture. Photos by Jaw Designs, Kitchens and joinery by Ben Heath.
Small elegant l-shaped ceramic tile eat-in kitchen photo in Berkshire with a farmhouse sink, shaker cabinets, gray cabinets, limestone countertops, mirror backsplash, paneled appliances and no island
Small elegant l-shaped ceramic tile eat-in kitchen photo in Berkshire with a farmhouse sink, shaker cabinets, gray cabinets, limestone countertops, mirror backsplash, paneled appliances and no island
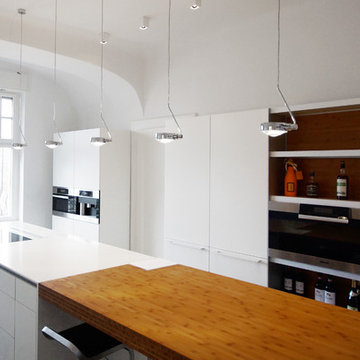
Akzentuierte Beleuchtung der Kücheninsel mit Pendelleuchten der Firma Occhio. Raumlicht im Küchenbereich schaffen Deckenaufbaustrahler in der Farbe der Decke, um vollends zurückzutreten und den Pendelleuchten ihre Bühne zu lassen.
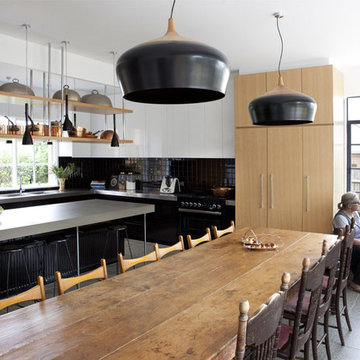
Eat-in kitchen - mid-sized contemporary galley ceramic tile eat-in kitchen idea in Melbourne with a double-bowl sink, flat-panel cabinets, light wood cabinets, limestone countertops, black backsplash, ceramic backsplash, white appliances and an island
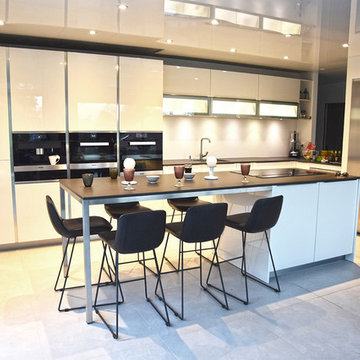
/ Lumineuse et épurée
Pour leur maison près du lac Léman, nos clients rêvaient d’une cuisine lumineuse, fonctionnelle et conviviale.
Face à une grande baie vitrée avec vue sur lac, la cuisine s’invite dans une ambiance pure, d’un blanc immaculé, et baigné par la lumière.
L’éclairage joue ici un rôle important et vient finaliser les jeux de reflets tout en donnant de l’éclat à la cuisine.
Four-vapeur, four, machine à café, tiroir chauffant, tiroir sous vide, cave à vins… La cuisine s’habille de ses plus beaux accessoires et invite ainsi à la dégustation.
Ici, l’ilôt central se transforme en table, laissant l’espace dédié au repas revenir au cœur de la scène culinaire.
Une cuisine qui inspire un souffle de modernité…
/ perene Ternay Faure Agencement
04 72 24 86 06
Agencement d'intérieurs
www.faureagencement.com
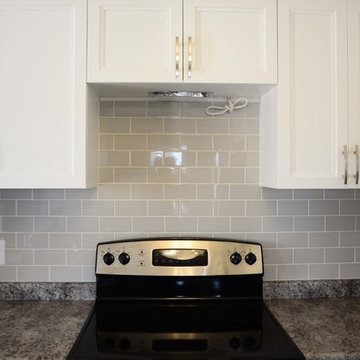
Inspiration for a mid-sized transitional l-shaped ceramic tile enclosed kitchen remodel in Toronto with raised-panel cabinets, medium tone wood cabinets, limestone countertops, gray backsplash and subway tile backsplash
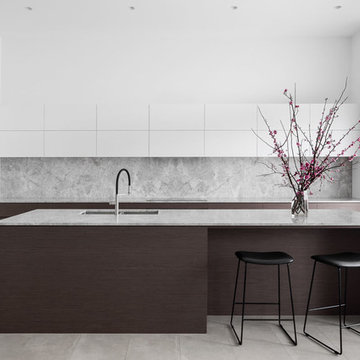
Dylan Lark
Example of a trendy ceramic tile and gray floor kitchen design in Melbourne with an undermount sink, dark wood cabinets, limestone countertops, gray backsplash, limestone backsplash, an island and gray countertops
Example of a trendy ceramic tile and gray floor kitchen design in Melbourne with an undermount sink, dark wood cabinets, limestone countertops, gray backsplash, limestone backsplash, an island and gray countertops
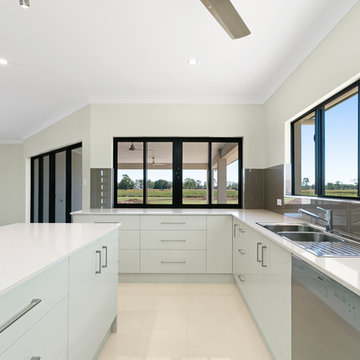
J Create
Example of a mid-sized minimalist l-shaped ceramic tile eat-in kitchen design in Brisbane with a double-bowl sink, beige cabinets, limestone countertops, brown backsplash, ceramic backsplash, stainless steel appliances and an island
Example of a mid-sized minimalist l-shaped ceramic tile eat-in kitchen design in Brisbane with a double-bowl sink, beige cabinets, limestone countertops, brown backsplash, ceramic backsplash, stainless steel appliances and an island
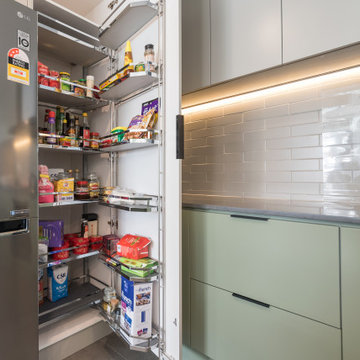
Large u-shaped ceramic tile and beige floor open concept kitchen photo in Melbourne with a single-bowl sink, flat-panel cabinets, green cabinets, limestone countertops, white backsplash, subway tile backsplash, stainless steel appliances and gray countertops
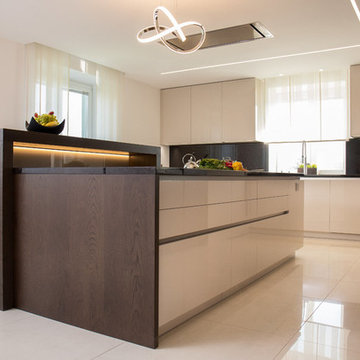
Mid-sized trendy l-shaped ceramic tile and beige floor eat-in kitchen photo in Other with an integrated sink, flat-panel cabinets, beige cabinets, limestone countertops, black appliances and an island
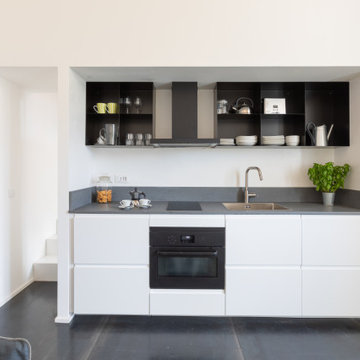
Mid-sized trendy single-wall ceramic tile and gray floor open concept kitchen photo in Rome with open cabinets, white cabinets, limestone countertops, gray backsplash, limestone backsplash, no island and gray countertops
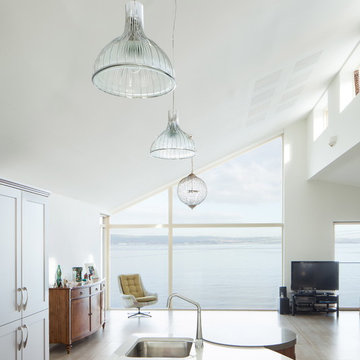
first floor open plan kitchen/living/dining
Mid-sized minimalist galley ceramic tile open concept kitchen photo in Belfast with raised-panel cabinets, light wood cabinets, limestone countertops and an island
Mid-sized minimalist galley ceramic tile open concept kitchen photo in Belfast with raised-panel cabinets, light wood cabinets, limestone countertops and an island
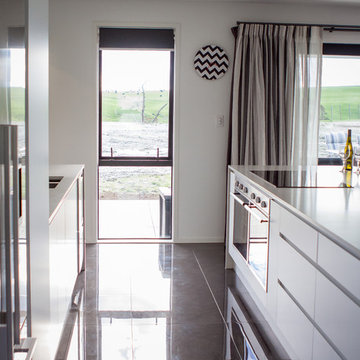
Stacey Leah Photography
Inspiration for a mid-sized modern single-wall ceramic tile, gray floor and tray ceiling eat-in kitchen remodel in Auckland with an undermount sink, recessed-panel cabinets, white cabinets, limestone countertops, metallic backsplash, mirror backsplash, stainless steel appliances, an island and white countertops
Inspiration for a mid-sized modern single-wall ceramic tile, gray floor and tray ceiling eat-in kitchen remodel in Auckland with an undermount sink, recessed-panel cabinets, white cabinets, limestone countertops, metallic backsplash, mirror backsplash, stainless steel appliances, an island and white countertops
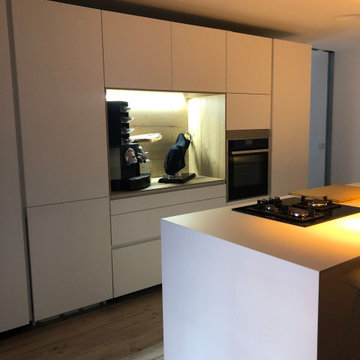
El espacio de almacenaje y frigorífico se resolvió con una zona de columnas y una hornacina. La finalidad es clara, conseguir una cocina más cómoda y ordenada.
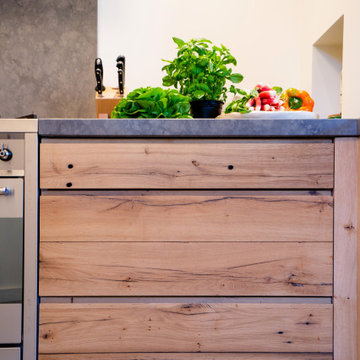
création cuisine ouverte dans un espace entrée, salon, salle à manger . Choix de matières naturelles, chêne ancien clair et pierre brown antic .
Mur de bois avec linéaire cuisson et îlot évier .
Ceramic Tile Kitchen with Limestone Countertops Ideas
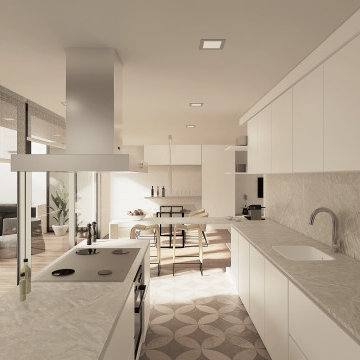
Cocina con encimera e isla de piedra natural comunicada con el comedor y el salón de la vivienda. Espacios abierto y continuos con luz e iluminación natural.
8





