Ceramic Tile Laundry Room with Raised-Panel Cabinets Ideas
Refine by:
Budget
Sort by:Popular Today
141 - 160 of 816 photos
Item 1 of 3
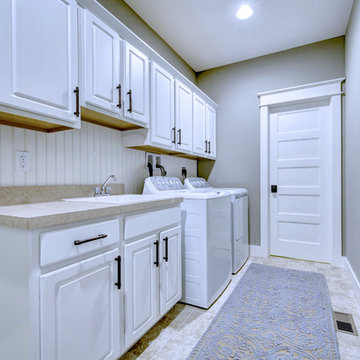
Inspiration for a mid-sized transitional single-wall ceramic tile and beige floor dedicated laundry room remodel in Other with a drop-in sink, raised-panel cabinets, white cabinets, laminate countertops, gray walls, a side-by-side washer/dryer and beige countertops
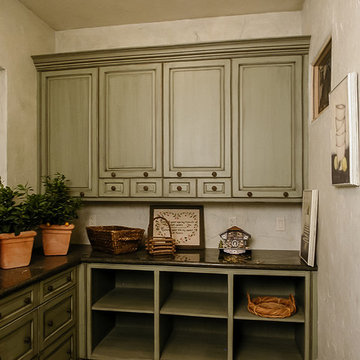
Large elegant u-shaped ceramic tile utility room photo in Salt Lake City with raised-panel cabinets, distressed cabinets, granite countertops, white walls and a side-by-side washer/dryer
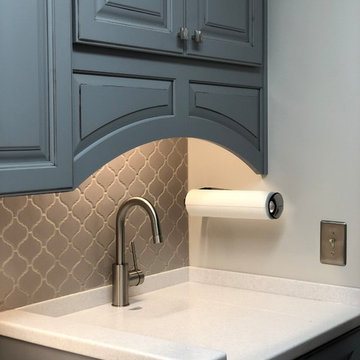
The countertop has a small opening to lift the insert and reveal the stainless sink underneath. In a compact laundry area, having this feature, allows the homeowner a place a laundry basket next to the washing machine or fold laundry.
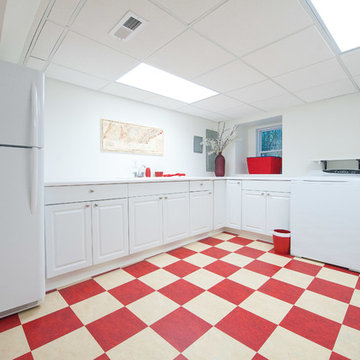
Example of a large trendy l-shaped ceramic tile and multicolored floor utility room design in Nashville with a drop-in sink, raised-panel cabinets, white cabinets, white walls and a side-by-side washer/dryer
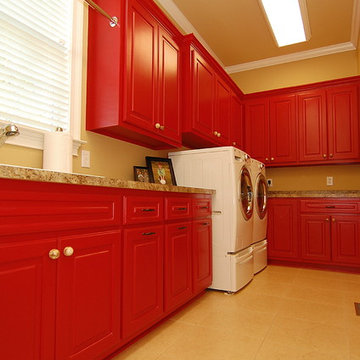
Example of a large classic u-shaped ceramic tile and beige floor laundry room design in Charleston with a drop-in sink, raised-panel cabinets, red cabinets, laminate countertops, brown walls and a side-by-side washer/dryer
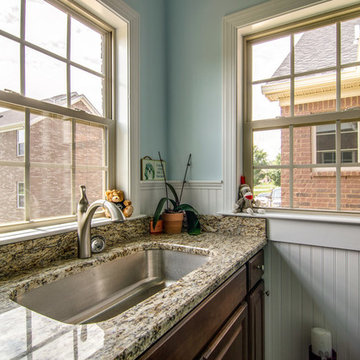
Showcase Photography
Example of a mid-sized classic single-wall ceramic tile utility room design in Nashville with an undermount sink, raised-panel cabinets, dark wood cabinets, granite countertops and blue walls
Example of a mid-sized classic single-wall ceramic tile utility room design in Nashville with an undermount sink, raised-panel cabinets, dark wood cabinets, granite countertops and blue walls
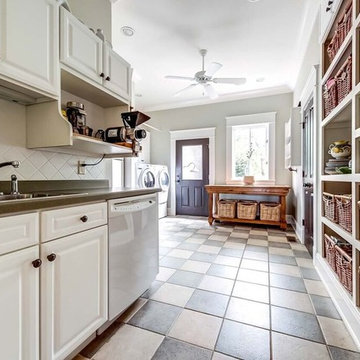
Inspiration for a huge cottage l-shaped ceramic tile utility room remodel in Nashville with a drop-in sink, raised-panel cabinets, white cabinets, laminate countertops, beige walls and a side-by-side washer/dryer

Two teenage boys means a lot of laundry. But two teenage boys who also play sports? Now *that's* a lot of laundry. Additional counter space, cabinetry, and shelves for laundry baskets gave this homeowner the space to tackle (pun intended) massive loads of laundry.
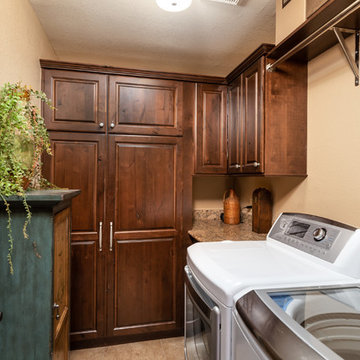
Phil Johnson
Small southwest u-shaped ceramic tile and beige floor dedicated laundry room photo in Phoenix with raised-panel cabinets, granite countertops, beige walls, a side-by-side washer/dryer, multicolored countertops and dark wood cabinets
Small southwest u-shaped ceramic tile and beige floor dedicated laundry room photo in Phoenix with raised-panel cabinets, granite countertops, beige walls, a side-by-side washer/dryer, multicolored countertops and dark wood cabinets
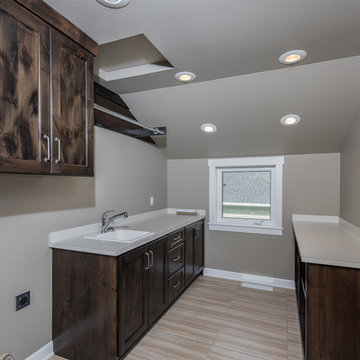
Dana Middleton Photography
Inspiration for a large farmhouse galley ceramic tile dedicated laundry room remodel in Other with raised-panel cabinets, dark wood cabinets, gray walls, a side-by-side washer/dryer, wood countertops and a drop-in sink
Inspiration for a large farmhouse galley ceramic tile dedicated laundry room remodel in Other with raised-panel cabinets, dark wood cabinets, gray walls, a side-by-side washer/dryer, wood countertops and a drop-in sink
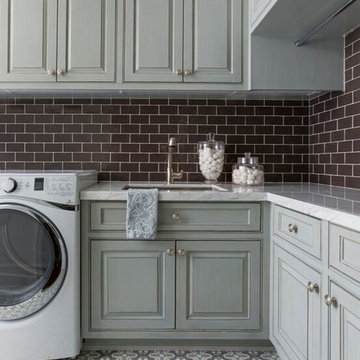
Inspiration for a large timeless ceramic tile and multicolored floor utility room remodel in Houston with a drop-in sink, raised-panel cabinets, gray cabinets, quartzite countertops and a side-by-side washer/dryer
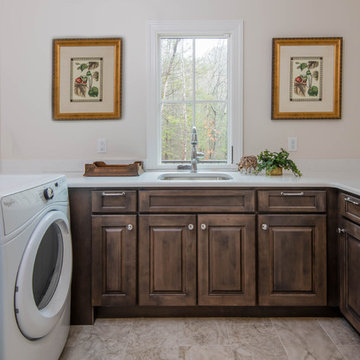
Inspiration for a small timeless u-shaped ceramic tile and brown floor dedicated laundry room remodel in Other with an undermount sink, raised-panel cabinets, brown cabinets, beige walls, a side-by-side washer/dryer and white countertops
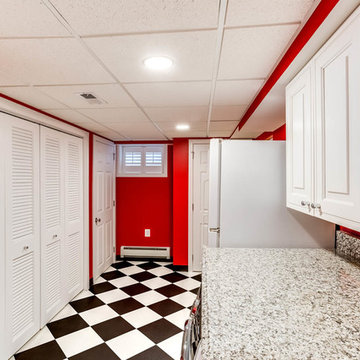
J. Larry Golfer Photography
Example of a small classic galley ceramic tile and white floor dedicated laundry room design in DC Metro with raised-panel cabinets, white cabinets, granite countertops, red walls and a side-by-side washer/dryer
Example of a small classic galley ceramic tile and white floor dedicated laundry room design in DC Metro with raised-panel cabinets, white cabinets, granite countertops, red walls and a side-by-side washer/dryer
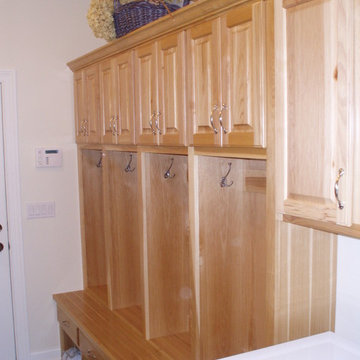
You will find this stunning 2,337 square foot ranch tucked away on a beautiful secluded wood lot. The exterior is make up of steep roof pitches, large gables with excellent use of stone and custom radius windows. Inside you will find 9' ceiling with many custom finishes, exotic hardwood floors, tile form around the world, hard surface counter tops, maple cabinetry with glazed finishes. This house also boasts 9' basement and large 3 1/2 car garage for your extra toys.
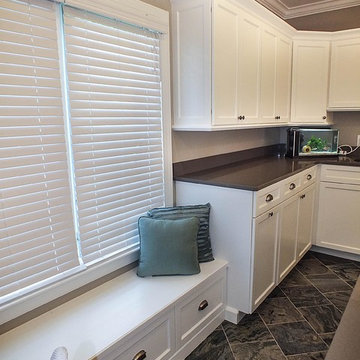
Photos by Gwendolyn Lanstrum
Example of a large galley ceramic tile dedicated laundry room design in Cleveland with raised-panel cabinets, white cabinets, beige walls and a side-by-side washer/dryer
Example of a large galley ceramic tile dedicated laundry room design in Cleveland with raised-panel cabinets, white cabinets, beige walls and a side-by-side washer/dryer
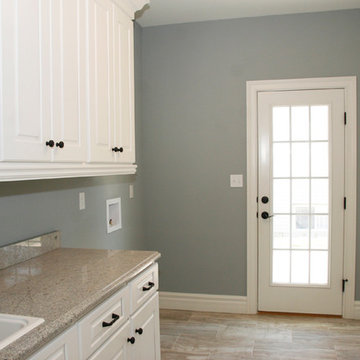
Example of a large transitional u-shaped ceramic tile utility room design in St Louis with a drop-in sink, raised-panel cabinets, white cabinets, solid surface countertops, gray walls and a side-by-side washer/dryer
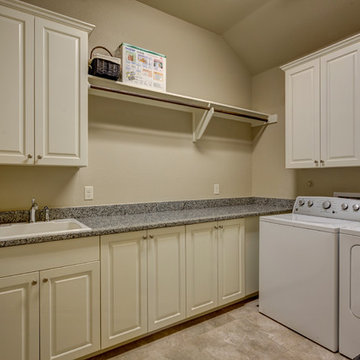
Inspiration for a mid-sized timeless l-shaped ceramic tile and beige floor utility room remodel in Austin with a drop-in sink, raised-panel cabinets, white cabinets, beige walls and a side-by-side washer/dryer
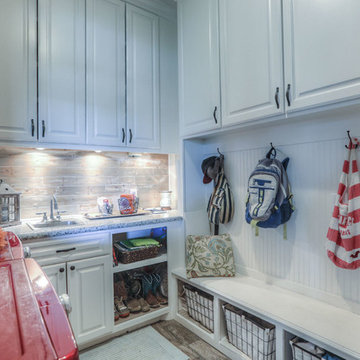
Inspiration for a mid-sized cottage u-shaped ceramic tile and brown floor utility room remodel in Houston with a drop-in sink, raised-panel cabinets, white cabinets, granite countertops, beige walls and a side-by-side washer/dryer
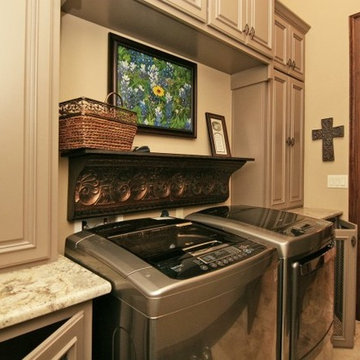
Example of a large classic single-wall ceramic tile and brown floor dedicated laundry room design in Austin with raised-panel cabinets, beige cabinets, granite countertops, beige walls and a side-by-side washer/dryer
Ceramic Tile Laundry Room with Raised-Panel Cabinets Ideas
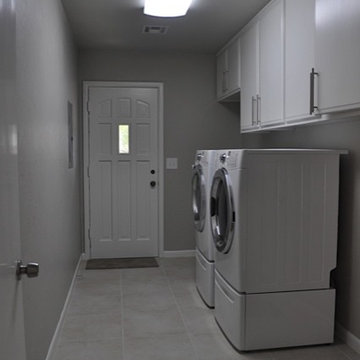
Example of a mid-sized classic galley ceramic tile dedicated laundry room design in Oklahoma City with raised-panel cabinets, white cabinets, gray walls and a side-by-side washer/dryer
8





