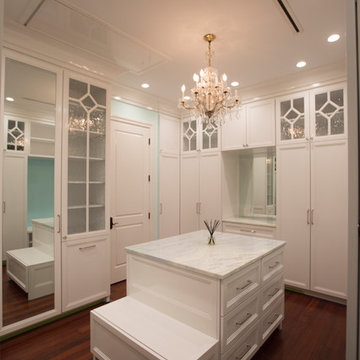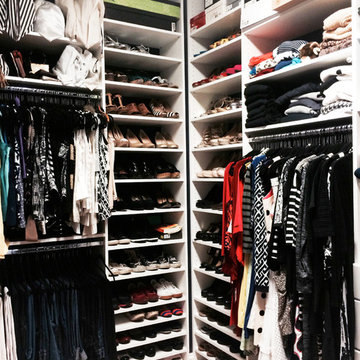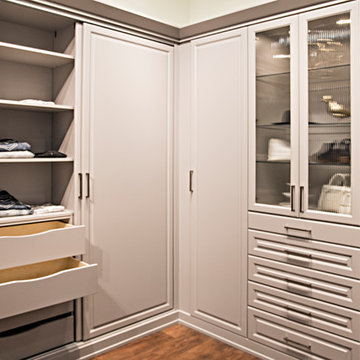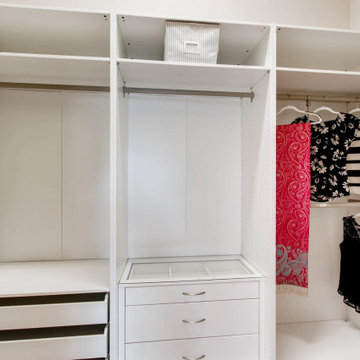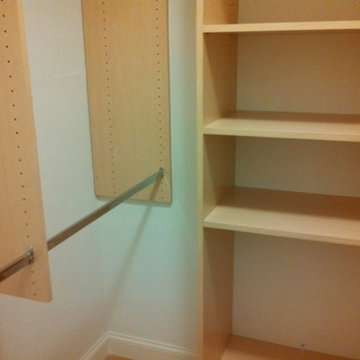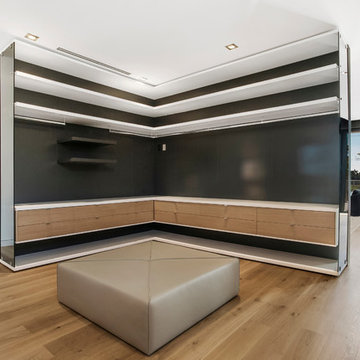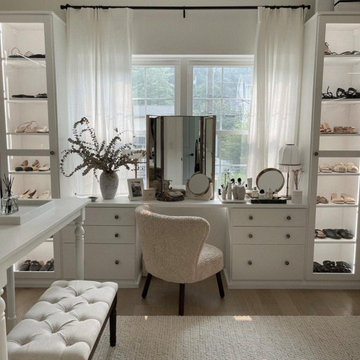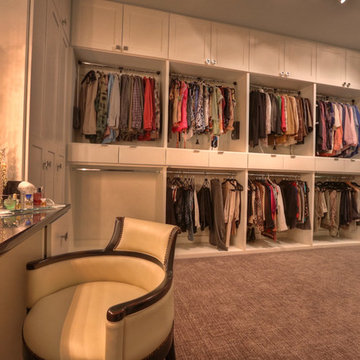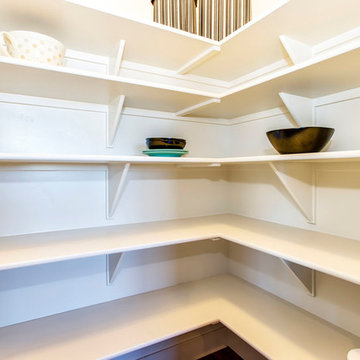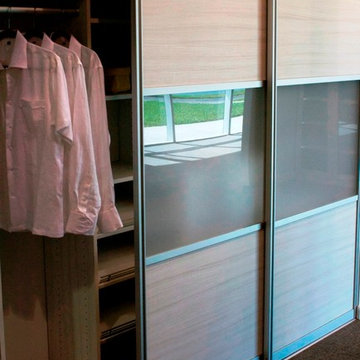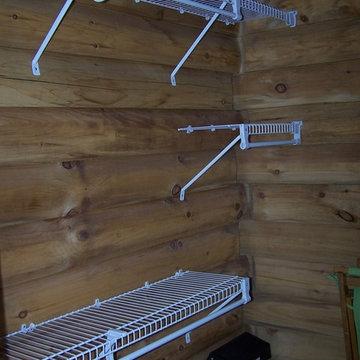Closet Ideas
Refine by:
Budget
Sort by:Popular Today
10501 - 10520 of 211,150 photos
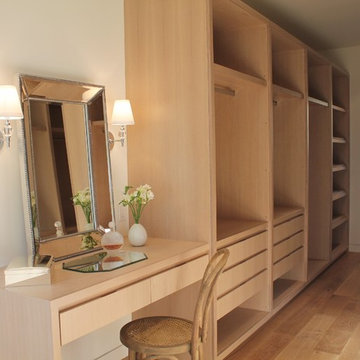
The definitive idea behind this project was to create a modest country house that was traditional in outward appearance yet minimalist from within. The harmonious scale, thick wall massing and the attention to architectural detail are reminiscent of the enduring quality and beauty of European homes built long ago.
It features a custom-built Spanish Colonial- inspired house that is characterized by an L-plan, low-pitched mission clay tile roofs, exposed wood rafter tails, broad expanses of thick white-washed stucco walls with recessed-in French patio doors and casement windows; and surrounded by native California oaks, boxwood hedges, French lavender, Mexican bush sage, and rosemary that are often found in Mediterranean landscapes.
An emphasis was placed on visually experiencing the weight of the exposed ceiling timbers and the thick wall massing between the light, airy spaces. A simple and elegant material palette, which consists of white plastered walls, timber beams, wide plank white oak floors, and pale travertine used for wash basins and bath tile flooring, was chosen to articulate the fine balance between clean, simple lines and Old World touches.
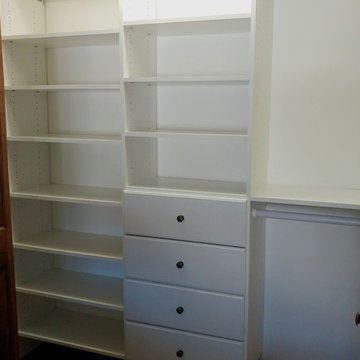
We designed and built this customized closet for a client in West Bend, WI. This project features a variety of storage solutions including various shelving, bars, and drawers that perfectly fit our client's needs.
Find the right local pro for your project
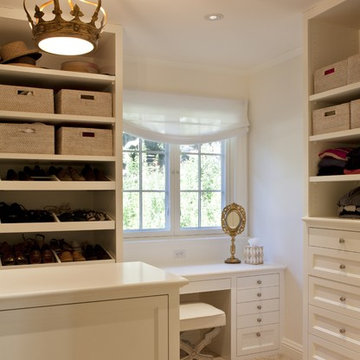
An existing house was deconstructed to make room for 7200 SF of new ground up construction including a main house, pool house, and lanai. This hillside home was built through a phased sequence of extensive excavation and site work, complicated by a single point of entry. Site walls were built using true dry stacked stone and concrete retaining walls faced with sawn veneer. Sustainable features include FSC certified lumber, solar hot water, fly ash concrete, and low emitting insulation with 75% recycled content.
Photos: Mariko Reed
Architect: Ian Moller
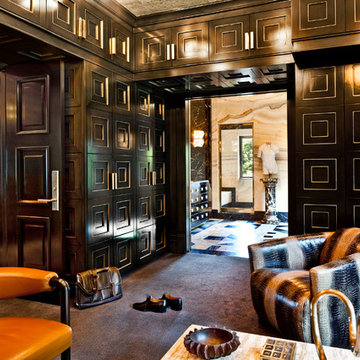
The 10,000 sq. ft. Bellagio Residence was a 1939 Georgian Revival overlooking the manicured links of the Bel Air Country Club that was in need of a modern touch. Stripped down to the studs, Wearstler worked to create an additional 3,000 sq. ft. of living space, pushed up the ceiling heights, broadened windows and doors to allow more light and completely carved out a new master suite upstairs. Mixing the personalities of the clients, one slightly more conservative and focused on comfort, the other a little feistier that wanted something unique, Wearstler took a daredevil approach and created a high-chroma style that has become her new signature approach. Italian antiques, custom rugs inspired by silk scarves, hand-painted wallcoverings, bright hits of color like a tiger print Fuchsia velvet sofa against a plum colored pyramid studded wall and endless amounts of onyx and marble slab walls and floors make for an unapologetically lavish and seductive home.
Photo Credit: Grey Crawford
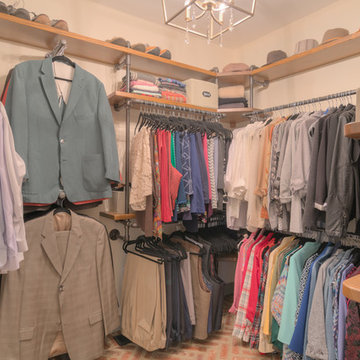
Sean Shannon Photography
Mid-sized urban gender-neutral brick floor walk-in closet photo in DC Metro
Mid-sized urban gender-neutral brick floor walk-in closet photo in DC Metro
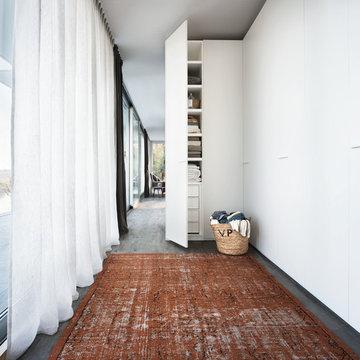
Want to transform your space into one that suits your needs perfectly? The wardrobe Liscia by Lema offers the possibility to define environments. Here, a corner composition in white Latte matte lacquer with horizontal, tone-on-tone lacquer handles. The interior in white Latte is equipped with four-drawer elements and shelving: a place for everything and everything in its place.
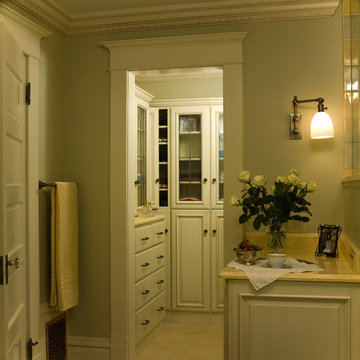
Jeffrey Butler Photography
Walk-in closet - small traditional women's travertine floor walk-in closet idea in Denver with white cabinets
Walk-in closet - small traditional women's travertine floor walk-in closet idea in Denver with white cabinets
Closet Ideas

Sponsored
Delaware, OH
DelCo Handyman & Remodeling LLC
Franklin County's Remodeling & Handyman Services
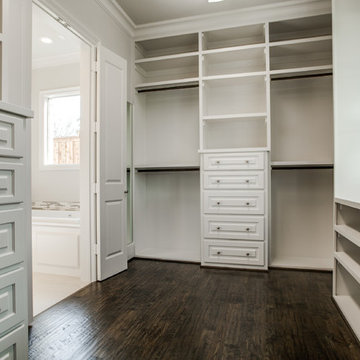
Example of a large classic gender-neutral dark wood floor walk-in closet design in Dallas with white cabinets
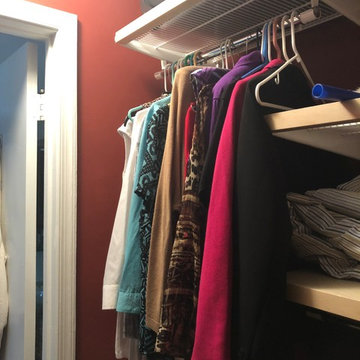
Meridith's closet - fit for a princess
Inspiration for a small contemporary women's dark wood floor and brown floor walk-in closet remodel in DC Metro with light wood cabinets
Inspiration for a small contemporary women's dark wood floor and brown floor walk-in closet remodel in DC Metro with light wood cabinets
526






