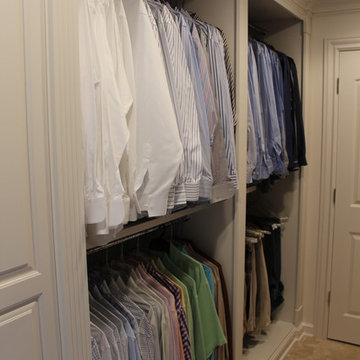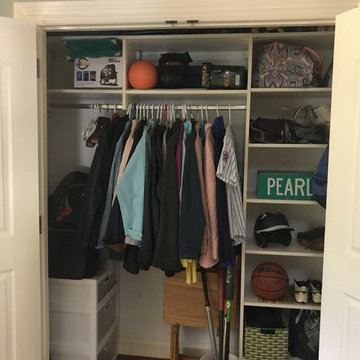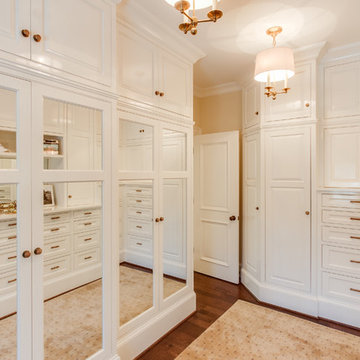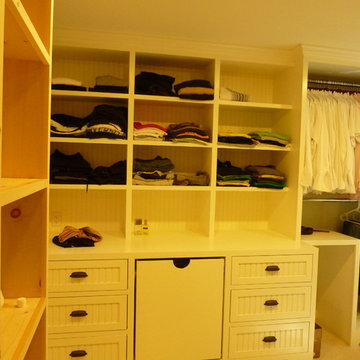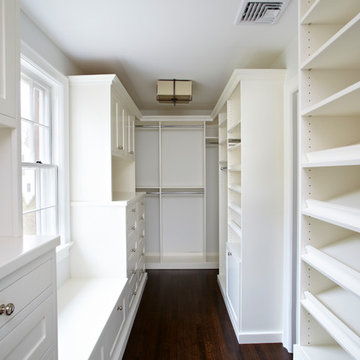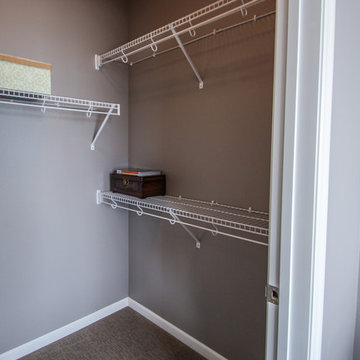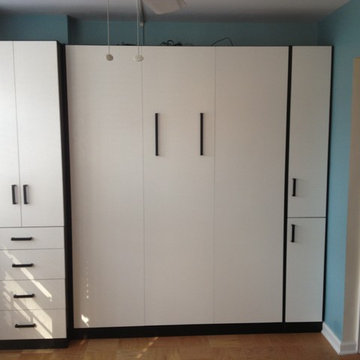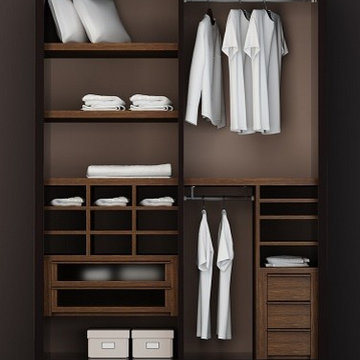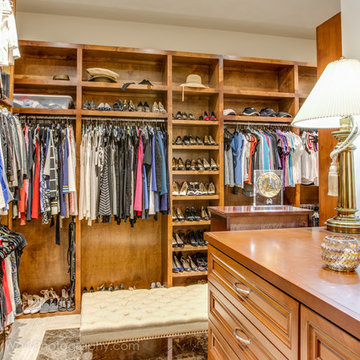Closet Ideas
Refine by:
Budget
Sort by:Popular Today
11421 - 11440 of 211,274 photos
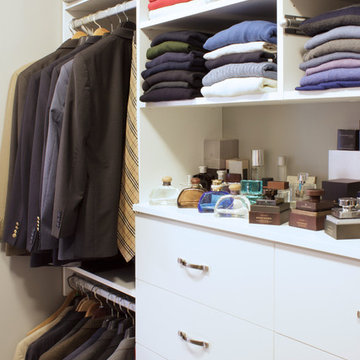
Kara Lashuay
Example of a small trendy men's carpeted walk-in closet design in New York with flat-panel cabinets and white cabinets
Example of a small trendy men's carpeted walk-in closet design in New York with flat-panel cabinets and white cabinets
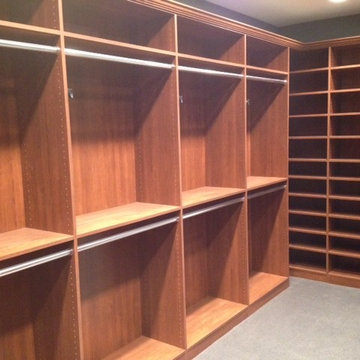
Example of a transitional gender-neutral carpeted dressing room design in Boston with open cabinets and medium tone wood cabinets
Find the right local pro for your project
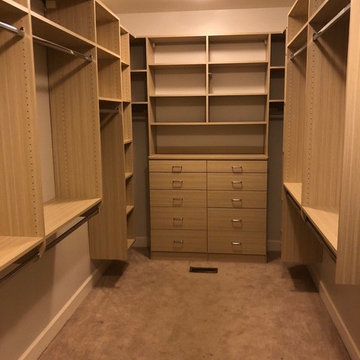
Jed Smith
Example of a large minimalist gender-neutral walk-in closet design in Other
Example of a large minimalist gender-neutral walk-in closet design in Other
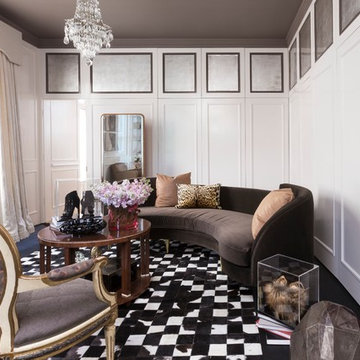
David Duncan Livingston
Transitional women's dressing room photo in San Francisco
Transitional women's dressing room photo in San Francisco
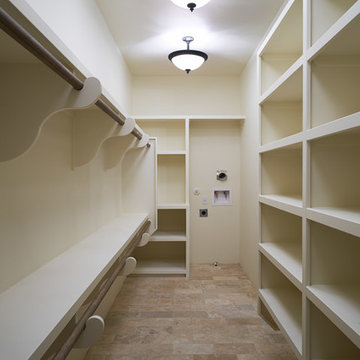
This walk-through closet connects the secondary bedrooms and has built-in washer / dryer hookups.
This Spanish style custom home with a Texas twist was built by Silverton Custom Homes, located in Austin Texas and designed by Design Visions of Austin. For a consultation, please call us at 512.267.3777 or visit us online at www.silvertoncustomhomes.com. Come see our homes in person, we'd love to meet you at the 2014 Greater Austin HBA parade of homes in April.
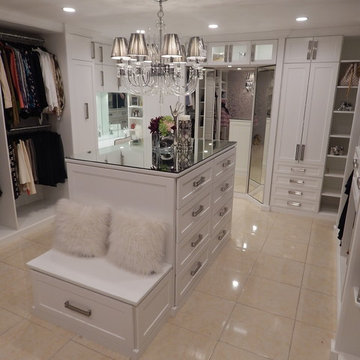
Large walk in with island, vanity and large mirror. This closet comes with a large amount of storage and accessories including jewelry storage, tilt out laundry hampers, pull out ironing board, pull out pants (or tie) rack, pull out scarf cabinet, and custom lighting.
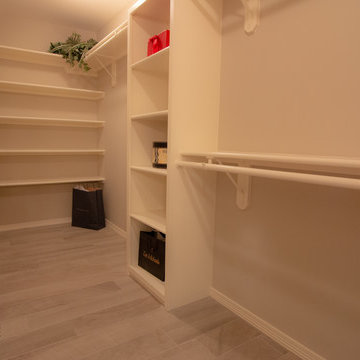
Mid-sized tuscan gender-neutral walk-in closet photo in Other with open cabinets
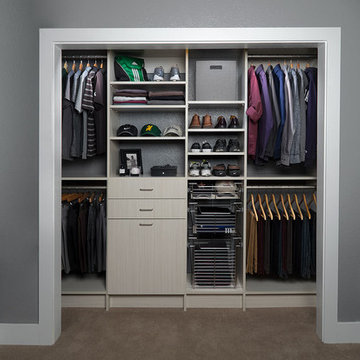
Reach-in Closet
by Closets & More Oviedo
407-324-6991
Closets & More
Oviedo, FL
Email: ClosetsandMoreFL@gmail.com
Website: http://www.organizersdirect.com/orlando-fl/
Facebook: https://www.facebook.com/CustomClosetsandMore/
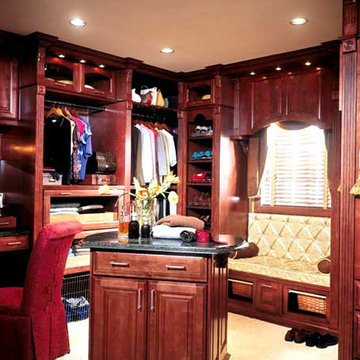
Example of a large gender-neutral walk-in closet design in Los Angeles with dark wood cabinets
Closet Ideas

Sponsored
Delaware, OH
DelCo Handyman & Remodeling LLC
Franklin County's Remodeling & Handyman Services
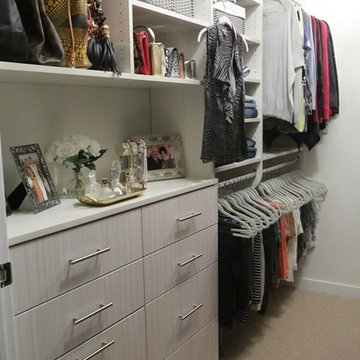
Example of a trendy gender-neutral carpeted and beige floor walk-in closet design with flat-panel cabinets and gray cabinets
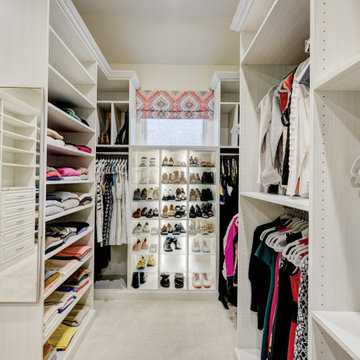
We created a very well thought out and custom designed closet for this designated large closet area. We created areas of full 24" depth and 14" depth for the perfect storage layout. Specific areas were given for shoe storage and folding as well. Many drawers, specific hanging for pants and hutch areas were designed for specific storage as well. We utilized tllt out laundry hampers, pullout pant racks, swivel out ironing boards along with pullout valet rods, belt racks and tie racks. The show stopper is our LED lit shoe shrine which showcases her nicer shoes.
572






