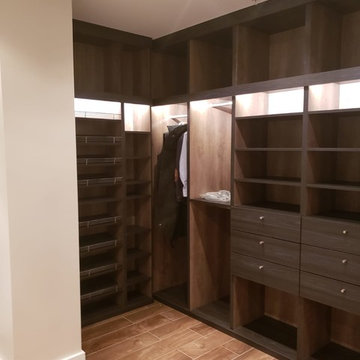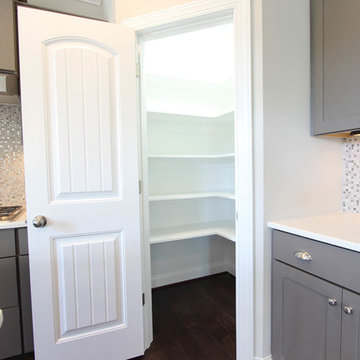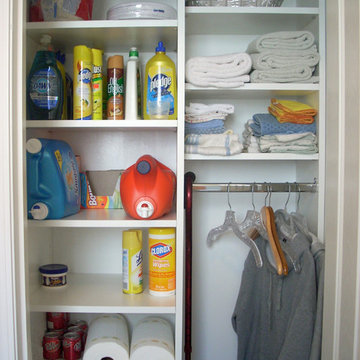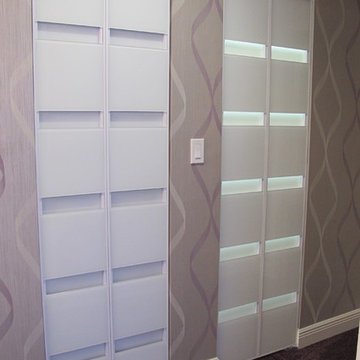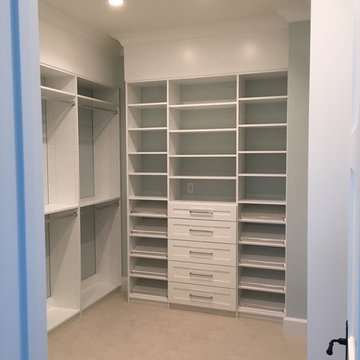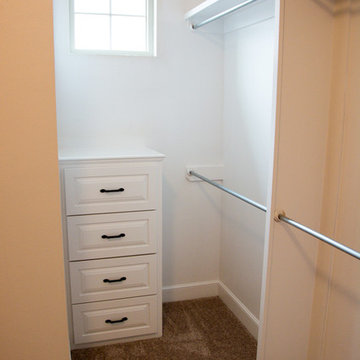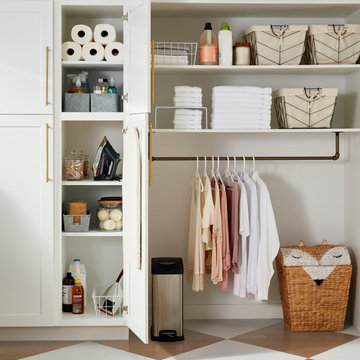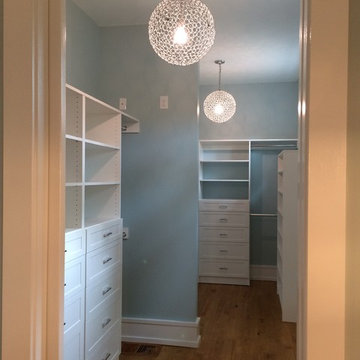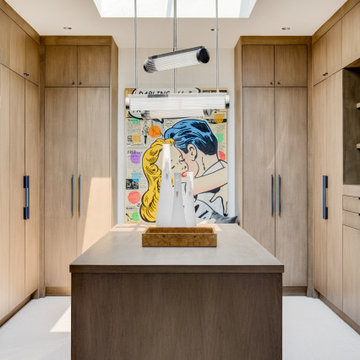Closet Ideas
Refine by:
Budget
Sort by:Popular Today
15221 - 15240 of 211,170 photos
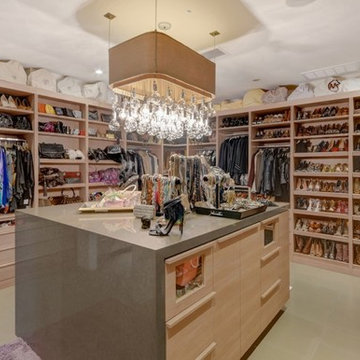
Dream closet.
Photo credit: The Boutique Real Estate Group www.TheBoutiqueRE.com
Inspiration for a huge modern gender-neutral walk-in closet remodel in Orange County
Inspiration for a huge modern gender-neutral walk-in closet remodel in Orange County
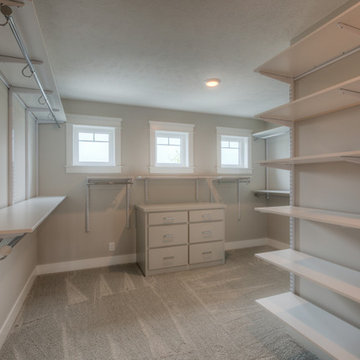
Landmark's Mason 2-story plan. This custom home features a double-door entry w/ a stunning spiral staircase. Barn doors to office w/ beam ceiling and built-ins. Open concept plan w/ great room, fireplace, kitchen w/ eating area and large walk-in pantry. 5 bedrooms, huge master suite, finished basement. We can custom build a version of this or any of our plans. 402.672.5550 photos by Tim Perry. www.buildalandmark.com
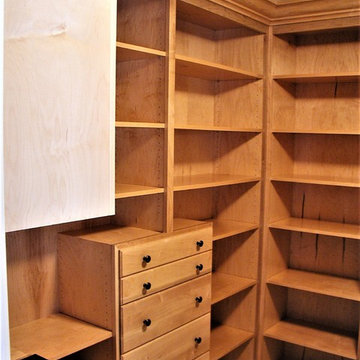
Furniture quality custom built maple closet with granite counters & finished off with wide crown molding. Build to last! The space was tight & every inch was maximized to the client's specifications.
Find the right local pro for your project
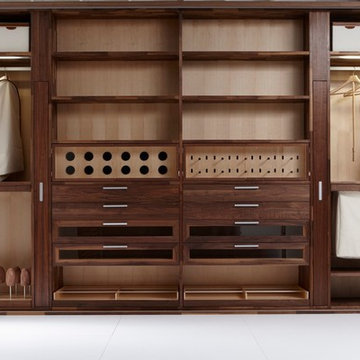
***This accessory is a custom item and is sold only with the purchase of Eggersmann cabinetry; not sold separately***
Trendy closet photo in Houston
Trendy closet photo in Houston
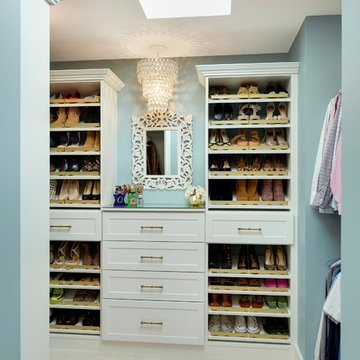
Spacecrafting
Mid-sized country women's carpeted walk-in closet photo in Minneapolis with shaker cabinets and white cabinets
Mid-sized country women's carpeted walk-in closet photo in Minneapolis with shaker cabinets and white cabinets
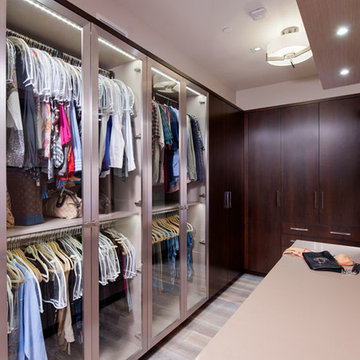
Craig Thompson Photography
Inspiration for a small contemporary gender-neutral light wood floor and gray floor dressing room remodel in Other with glass-front cabinets and dark wood cabinets
Inspiration for a small contemporary gender-neutral light wood floor and gray floor dressing room remodel in Other with glass-front cabinets and dark wood cabinets
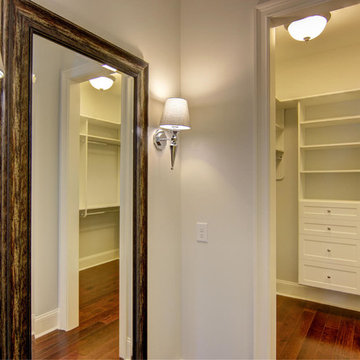
Inspiration for a transitional dark wood floor closet remodel in Other with shaker cabinets and white cabinets
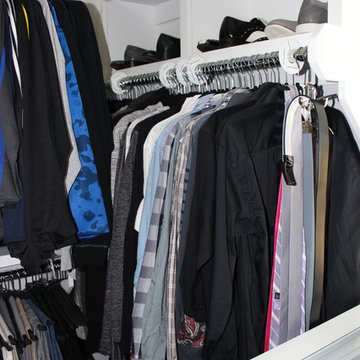
The rack on the right holds Men's formal-wear including Suits, Dress Shirts, ,Belts, Ties, as well as some informal long-sleeve sweaters and sweatshirts, organized by style and color.
On top are several pairs of formal shoes.
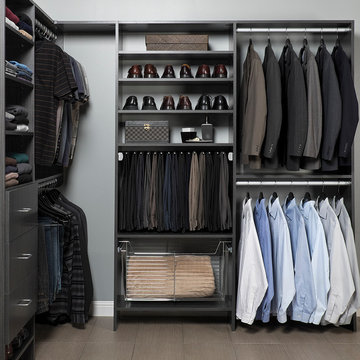
Men's walk in closet in licorice with flat drawers.
Walk-in closet - mid-sized transitional men's porcelain tile walk-in closet idea in Phoenix with flat-panel cabinets and gray cabinets
Walk-in closet - mid-sized transitional men's porcelain tile walk-in closet idea in Phoenix with flat-panel cabinets and gray cabinets
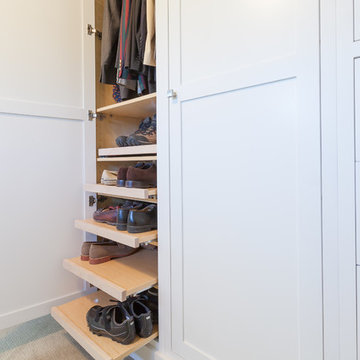
Step into this expansive master suite! The concern? Storage. Our solution? A his and hers closet system, which utilized building closet cabinetry in the dead-nook-space in the sitting area. This would now be designated now as his' closet, complete with drawers, pull outs for shoes, hanging areas, and a special fake drawer panel for laundry basket. Cabinetry finished in BM Distant Gray.
The master bathroom received (2) new floating vanities (his and hers) with flat panel drawers and stainless steel finger pulls, open shelving, and finished with a gray glaze.
Designed and built by Wheatland Custom Cabinetry & Woodwork.
Closet Ideas

Sponsored
Delaware, OH
DelCo Handyman & Remodeling LLC
Franklin County's Remodeling & Handyman Services
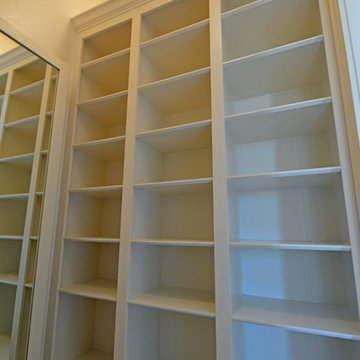
Shoe and handbag custom shelf in her closet.
Example of a mid-sized classic porcelain tile walk-in closet design in New York with white cabinets
Example of a mid-sized classic porcelain tile walk-in closet design in New York with white cabinets
762






