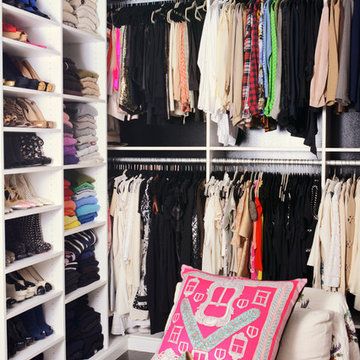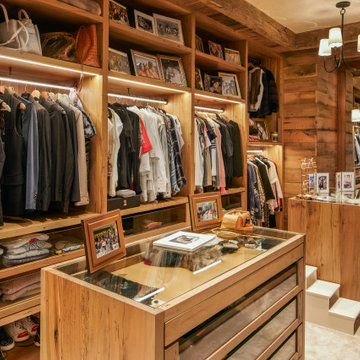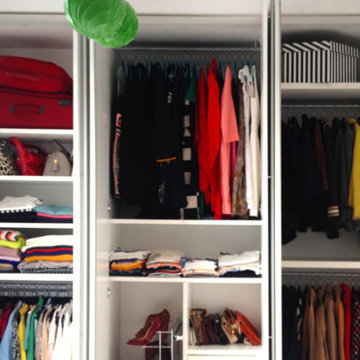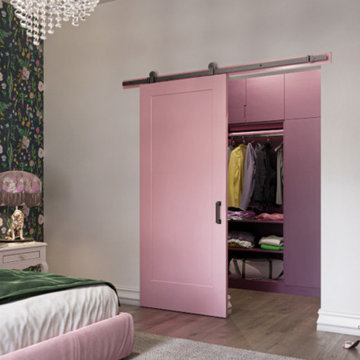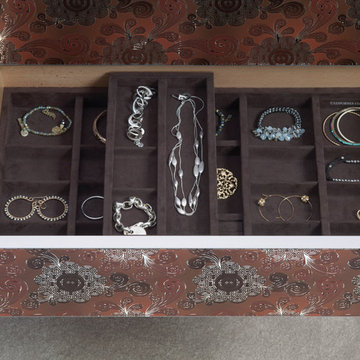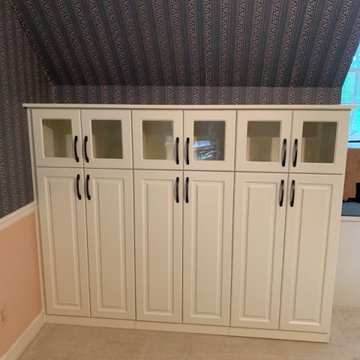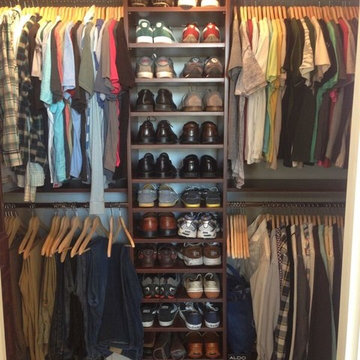Closet Ideas
Refine by:
Budget
Sort by:Popular Today
17501 - 17520 of 211,078 photos
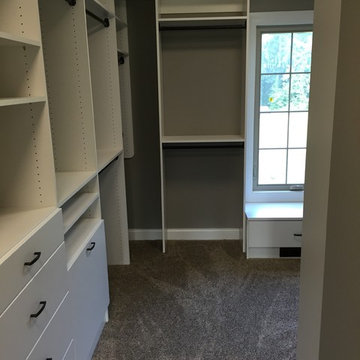
This narrow master closet was designed to maximize every square foot of this space. His and Hers areas were duplicated using a drawer tower and a shelf tower. We also added a bench with a drawer and some double/ long hang.
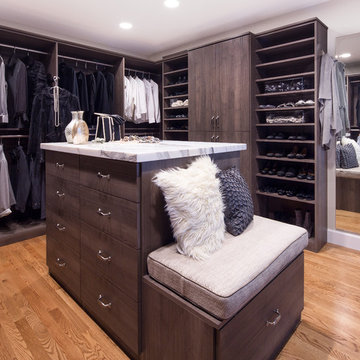
Walk-in Master Closet designed for two or just for you. Get dressed in your closet each morning, with this design. Everything you want and need.
Designer: Karin Parodi
Photographer :Karine Weiller
Find the right local pro for your project
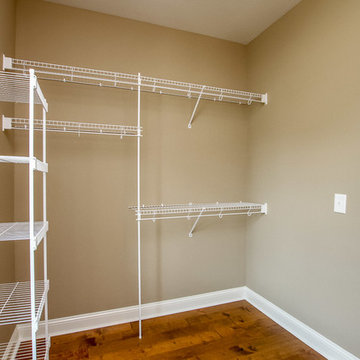
HouseLens Nashville
Example of an arts and crafts closet design in Nashville
Example of an arts and crafts closet design in Nashville
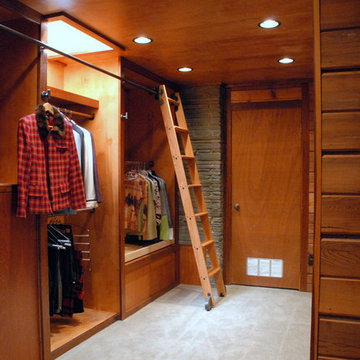
Rolling Library Ladders
Inspiration for a timeless closet remodel in Milwaukee
Inspiration for a timeless closet remodel in Milwaukee
Reload the page to not see this specific ad anymore
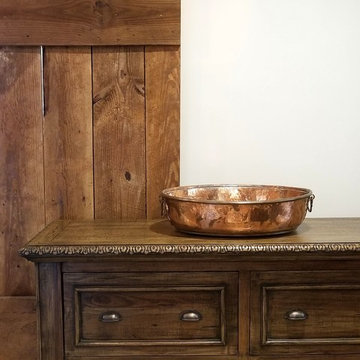
Renovation of a master bath suite, dressing room and laundry room in a log cabin farm house.
The laundry room has a fabulous white enamel and iron trough sink with double goose neck faucets - ideal for scrubbing dirty farmer's clothing. The cabinet and shelving were custom made using the reclaimed wood from the farm. A quartz counter for folding laundry is set above the washer and dryer. A ribbed glass panel was installed in the door to the laundry room, which was retrieved from a wood pile, so that the light from the room's window would flow through to the dressing room and vestibule, while still providing privacy between the spaces.
Interior Design & Photo ©Suzanne MacCrone Rogers
Architectural Design - Robert C. Beeland, AIA, NCARB
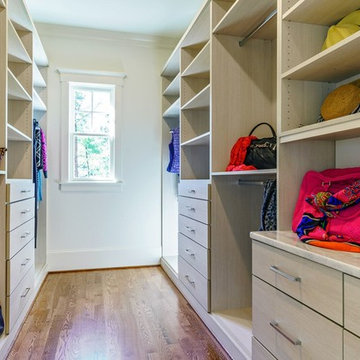
Jay Sinclair
Large gender-neutral medium tone wood floor and brown floor walk-in closet photo in Other with flat-panel cabinets and light wood cabinets
Large gender-neutral medium tone wood floor and brown floor walk-in closet photo in Other with flat-panel cabinets and light wood cabinets
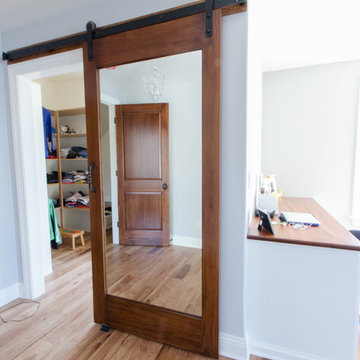
Creative Roots Photography
Inspiration for a large timeless gender-neutral medium tone wood floor walk-in closet remodel in Milwaukee
Inspiration for a large timeless gender-neutral medium tone wood floor walk-in closet remodel in Milwaukee
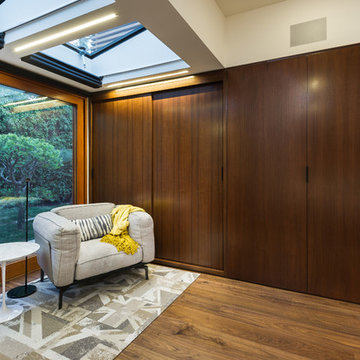
Ulimited Style Photography
Reach-in closet - mid-sized modern gender-neutral medium tone wood floor reach-in closet idea in Los Angeles with flat-panel cabinets and dark wood cabinets
Reach-in closet - mid-sized modern gender-neutral medium tone wood floor reach-in closet idea in Los Angeles with flat-panel cabinets and dark wood cabinets
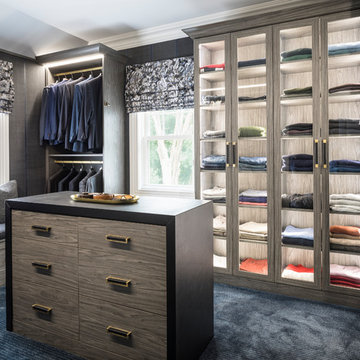
Transitional men's carpeted and blue floor walk-in closet photo in New York with glass-front cabinets
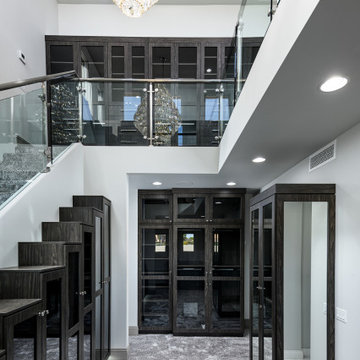
2-story master closet featuring vaulted ceilings, custom chandeliers, and mirrored cabinetry on both levels.
Example of a large minimalist gender-neutral carpeted and gray floor walk-in closet design in Phoenix with glass-front cabinets and black cabinets
Example of a large minimalist gender-neutral carpeted and gray floor walk-in closet design in Phoenix with glass-front cabinets and black cabinets
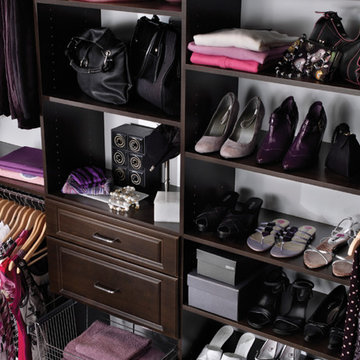
Mid-sized transitional gender-neutral carpeted walk-in closet photo in Boston with raised-panel cabinets and dark wood cabinets
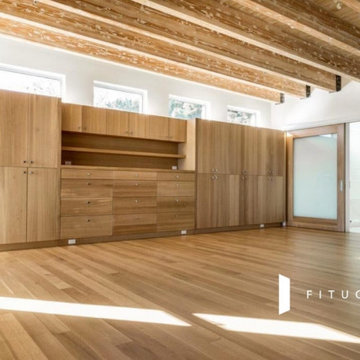
Rift oak wardrobe cabinets
Inspiration for a contemporary dressing room remodel in Los Angeles with flat-panel cabinets
Inspiration for a contemporary dressing room remodel in Los Angeles with flat-panel cabinets
Closet Ideas
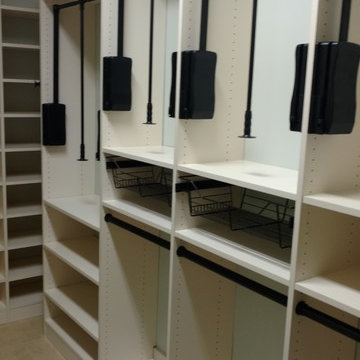
This custom closet features pull down clothes racks for easy accessibility. They are spring loaded to keep the movement easy and smooth even when full of clothes.
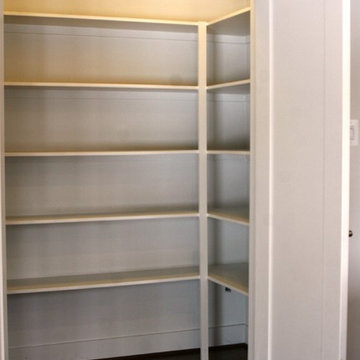
Oversized walk-in-pantry with wood shelves and plenty of storage.
Inspiration for a mid-sized modern gender-neutral dark wood floor and brown floor walk-in closet remodel in Baltimore with open cabinets and white cabinets
Inspiration for a mid-sized modern gender-neutral dark wood floor and brown floor walk-in closet remodel in Baltimore with open cabinets and white cabinets
876






