Closet Ideas
Refine by:
Budget
Sort by:Popular Today
121 - 140 of 6,341 photos
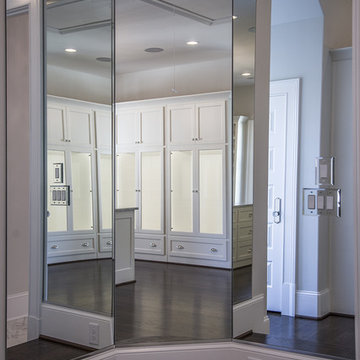
Dressing room - huge contemporary gender-neutral dark wood floor dressing room idea in Atlanta with shaker cabinets and white cabinets
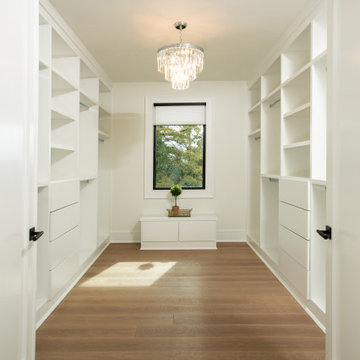
Huge transitional light wood floor built-in closet photo in DC Metro with flat-panel cabinets and white cabinets
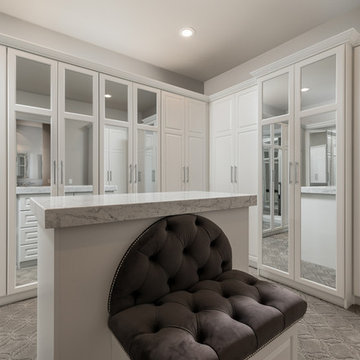
This master closet was impeccably designed to suit the client's taste and did not disappoint! The built-in bench is perfect to sit and try on shoes with any outfit!
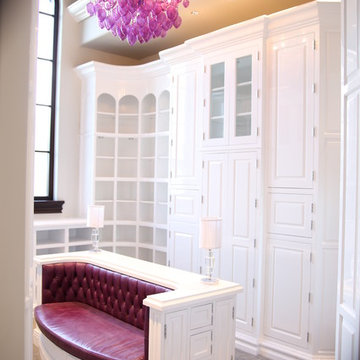
A truly unique walk-in closet for her featuring a custom made chandelier and bench seat
Example of a large women's walk-in closet design in Chicago
Example of a large women's walk-in closet design in Chicago
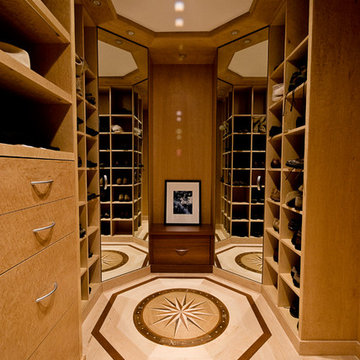
This closet was completed in keeping with this client's love for clean modern lines (see: Kitchen Remodel - Edina, MN). It has a lighter toned wood than the kitchen to keep it bright and create a more spacious feeling, even though a closet this size is everyone's dream already! It features rare woods, an artistic compass floor inlay, corner mirrors, and tons of storage space. Check out those shoe racks!
Jennifer Mortensen
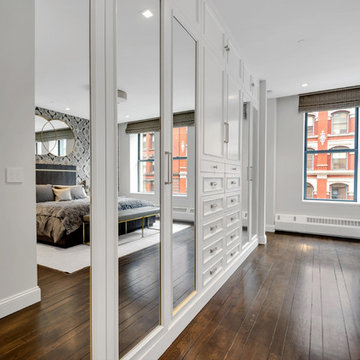
Tina Gallo http://tinagallophotography.com
Example of a large classic gender-neutral dark wood floor and brown floor reach-in closet design in New York with raised-panel cabinets and white cabinets
Example of a large classic gender-neutral dark wood floor and brown floor reach-in closet design in New York with raised-panel cabinets and white cabinets
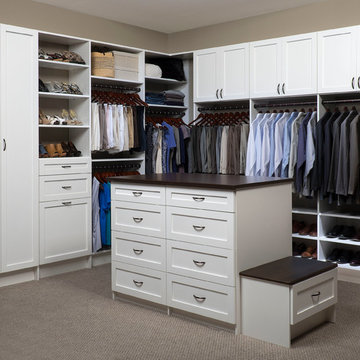
Create a boutique shopping experience right at home with this custom walk-in closet that includes a custom island and convenient seating. Various size drawers, tilt-out hamper, top cabinets and a tall cabinet, adjustable shelves and hanging rods, countertop and a bench, this custom walk-in closet has it all. Classic White palette with Chocolate accents and Shaker door style complements any space and is a perfect choice for a modern couple.
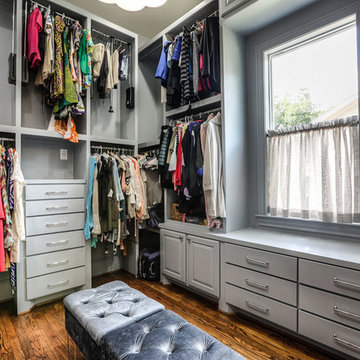
Inspiration for a large timeless gender-neutral medium tone wood floor dressing room remodel in Houston with open cabinets and gray cabinets
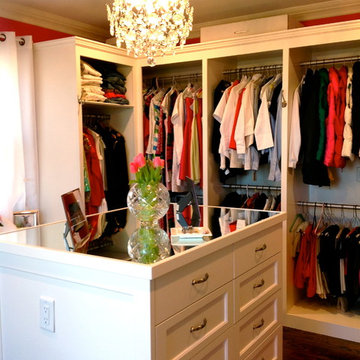
This customer wanted custom painted cabinetry for her closet. These are adjustable shelves with crown molding.
Inspiration for a mid-sized timeless women's dark wood floor and brown floor walk-in closet remodel in New York with raised-panel cabinets and white cabinets
Inspiration for a mid-sized timeless women's dark wood floor and brown floor walk-in closet remodel in New York with raised-panel cabinets and white cabinets
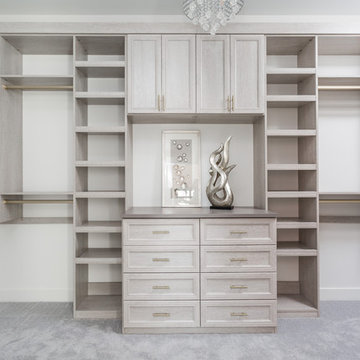
Example of a large farmhouse gender-neutral carpeted and gray floor walk-in closet design in Indianapolis with shaker cabinets and gray cabinets
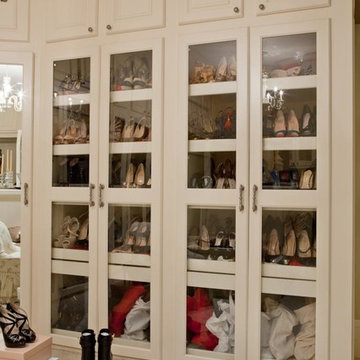
sam gray photography
Huge elegant women's carpeted walk-in closet photo in Boston with raised-panel cabinets and white cabinets
Huge elegant women's carpeted walk-in closet photo in Boston with raised-panel cabinets and white cabinets
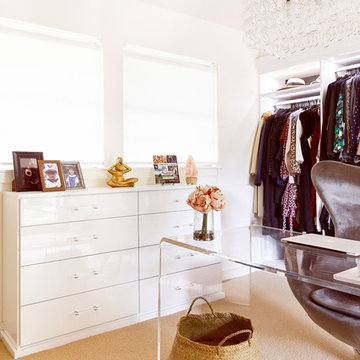
Midcentury modern home office and dressing room. Connected to the Master bedroom, this room includes built-in cabinetry and drawer space from California Closets. Lucite desk and chandelier.
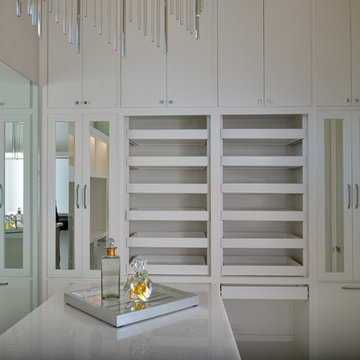
Glamorous Closet and Dressing Room
Example of a large minimalist closet design in Houston
Example of a large minimalist closet design in Houston
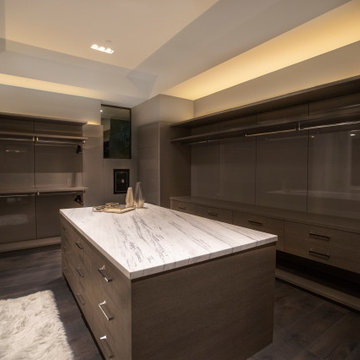
Example of a large minimalist gender-neutral dark wood floor and brown floor walk-in closet design in Los Angeles with open cabinets and brown cabinets

We love this master closet with marble countertops, crystal chandeliers, and custom cabinetry.
Dressing room - huge mediterranean women's travertine floor dressing room idea in Phoenix with raised-panel cabinets and light wood cabinets
Dressing room - huge mediterranean women's travertine floor dressing room idea in Phoenix with raised-panel cabinets and light wood cabinets
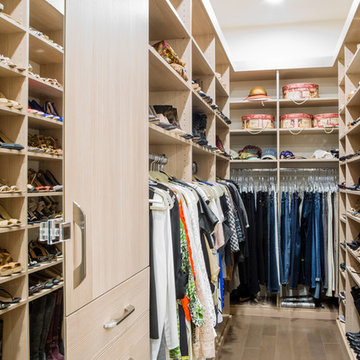
Incredible closet housing hundreds of shoes! Imelda Marcos would be jealous! What a pleasure to get dressed in this amazing space and this picture only shows half the closet! The other side houses more hanging space and shelf storage.
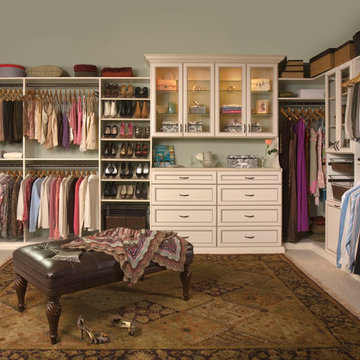
Walk-in closet in antique white finish with oil rubbed bronze hardware
Walk-in closet - huge traditional gender-neutral carpeted and white floor walk-in closet idea in Indianapolis with raised-panel cabinets and white cabinets
Walk-in closet - huge traditional gender-neutral carpeted and white floor walk-in closet idea in Indianapolis with raised-panel cabinets and white cabinets
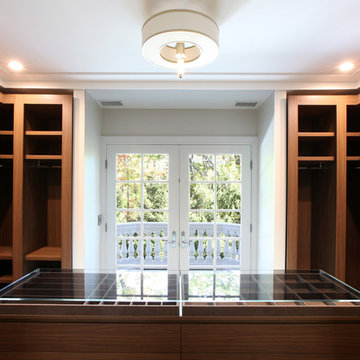
No master suite is complete without a custom designed dressing room with mahogany cabinetry located off the balcony porch. Tom Grimes Photography
Inspiration for a huge contemporary gender-neutral medium tone wood floor and brown floor walk-in closet remodel in Other with flat-panel cabinets and dark wood cabinets
Inspiration for a huge contemporary gender-neutral medium tone wood floor and brown floor walk-in closet remodel in Other with flat-panel cabinets and dark wood cabinets
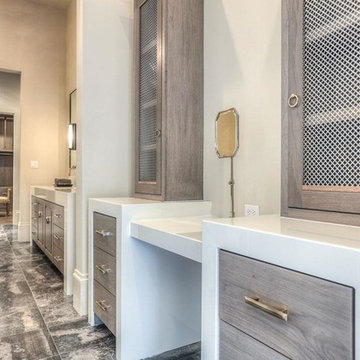
Brickmoon Design Residential Architecture
Dressing room - large transitional gender-neutral marble floor dressing room idea in Houston with flat-panel cabinets and light wood cabinets
Dressing room - large transitional gender-neutral marble floor dressing room idea in Houston with flat-panel cabinets and light wood cabinets
Closet Ideas
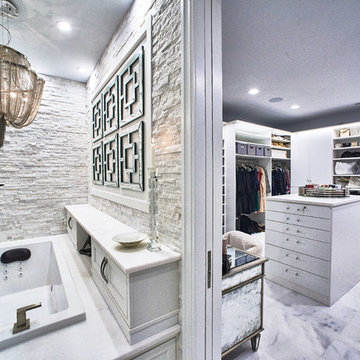
This luxurious master bathroom features stacked stone marble veneer walls, custom inlaid heated marble floors, marble countertops, and marble decking surrounding the bathtub. All these finishes combine to create a light and airy atmosphere that resembles floating clouds on a clear sky.
We installed drawers behind the bathtub to discreetly store soaps and products. The space between the drawers is perfect for candles as the stone above and behind it is naturally fireproof.
The marble floors were carried into the closet, offering every closet amenity a girl could want.
RaRah Photo
7





