Closet with Black Cabinets Ideas
Refine by:
Budget
Sort by:Popular Today
81 - 100 of 771 photos
Item 1 of 2
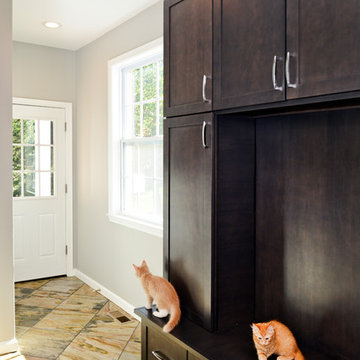
Side Addition to Oak Hill Home
After living in their Oak Hill home for several years, they decided that they needed a larger, multi-functional laundry room, a side entrance and mudroom that suited their busy lifestyles.
A small powder room was a closet placed in the middle of the kitchen, while a tight laundry closet space overflowed into the kitchen.
After meeting with Michael Nash Custom Kitchens, plans were drawn for a side addition to the right elevation of the home. This modification filled in an open space at end of driveway which helped boost the front elevation of this home.
Covering it with matching brick facade made it appear as a seamless addition.
The side entrance allows kids easy access to mudroom, for hang clothes in new lockers and storing used clothes in new large laundry room. This new state of the art, 10 feet by 12 feet laundry room is wrapped up with upscale cabinetry and a quartzite counter top.
The garage entrance door was relocated into the new mudroom, with a large side closet allowing the old doorway to become a pantry for the kitchen, while the old powder room was converted into a walk-in pantry.
A new adjacent powder room covered in plank looking porcelain tile was furnished with embedded black toilet tanks. A wall mounted custom vanity covered with stunning one-piece concrete and sink top and inlay mirror in stone covered black wall with gorgeous surround lighting. Smart use of intense and bold color tones, help improve this amazing side addition.
Dark grey built-in lockers complementing slate finished in place stone floors created a continuous floor place with the adjacent kitchen flooring.
Now this family are getting to enjoy every bit of the added space which makes life easier for all.
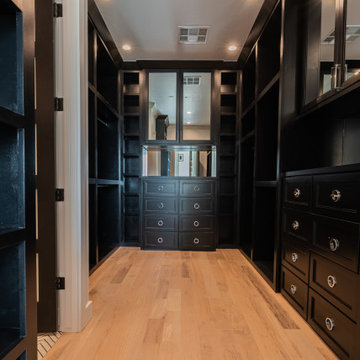
Master Closet
Inspiration for a large modern gender-neutral light wood floor walk-in closet remodel in Oklahoma City with black cabinets
Inspiration for a large modern gender-neutral light wood floor walk-in closet remodel in Oklahoma City with black cabinets
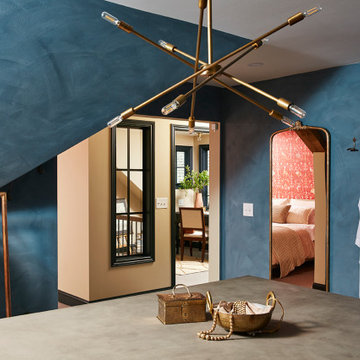
The closet was a huge priority for this client, both in terms of how she wanted it to look and feel. The end result is reminiscent of an experience. Clothing is on display instead of simply stored away for later use. A large custom island provides necessary storage and is designed to resemble an impressive piece of furniture. Paired with the custom concrete top, the piece defines the space while also providing functional storage and an easy spot for ironing the next day’s clothes.
Around the perimeter of the room, you’ll find hanging storage that feels more like a high end boutique than your typical closet jam-packed with the season’s attire. Crafted and curated for an elevated aesthetic, the clothing bars and hooks feature a more vintage look that complements the intimate vibe for a space that maximizes function while also feeling like an experience in the comfort of your own home.
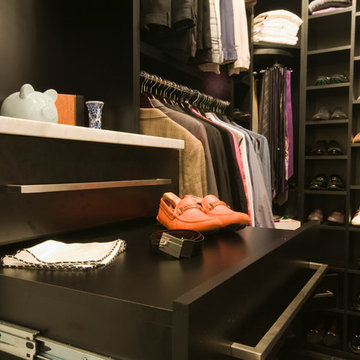
This faux drawer is really a pull out shelf that helps you get organized in the morning.
Large trendy men's walk-in closet photo in Minneapolis with flat-panel cabinets and black cabinets
Large trendy men's walk-in closet photo in Minneapolis with flat-panel cabinets and black cabinets
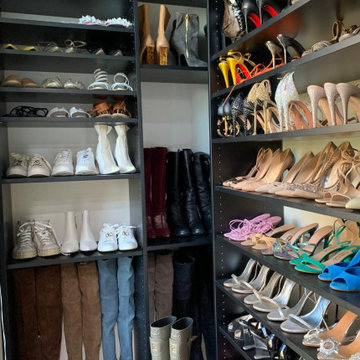
Luxury Alert. Nova Closet presents the newly-completed walk-in closet in the heart of Virginia. A combination of timeless slab and black cabinets are perfectly fitted with the E-shaped room space.
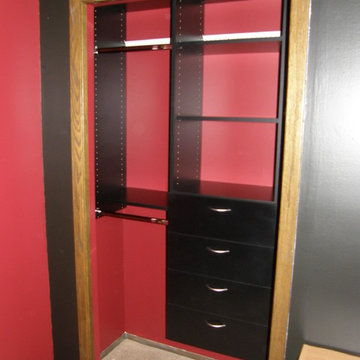
Reach-In Closet Organization -Maximize the storage potential in your reach-in closet with a custom organization system designed to meet your needs. Learn more at www.closetsforlife.com.
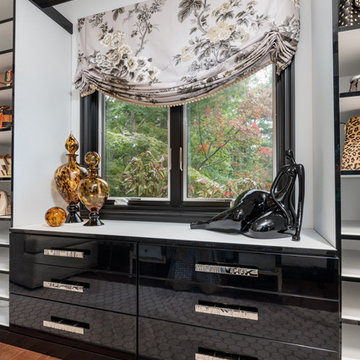
Mid-sized transitional women's dark wood floor and brown floor dressing room photo in New York with flat-panel cabinets and black cabinets
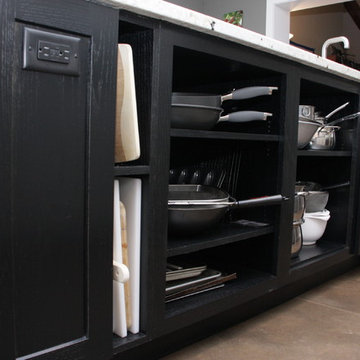
Designed and installed by Mauk Cabinets by Design in Tipp City, OH.
Kitchen Designer: Aaron Mauk
Large trendy concrete floor closet photo in Cincinnati with black cabinets
Large trendy concrete floor closet photo in Cincinnati with black cabinets
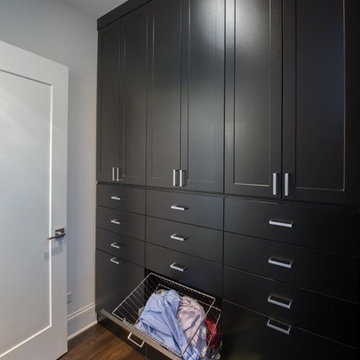
Gokhan Cukurova
www.GokhanWeddings.com
Walk-in closet - large contemporary gender-neutral dark wood floor walk-in closet idea in Chicago with shaker cabinets and black cabinets
Walk-in closet - large contemporary gender-neutral dark wood floor walk-in closet idea in Chicago with shaker cabinets and black cabinets
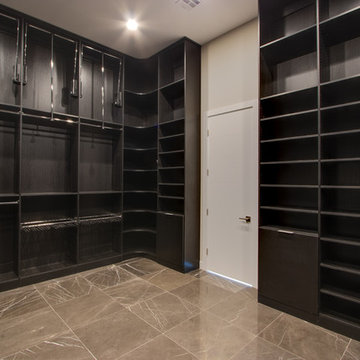
Corner section of a complete Master Suite walk-in closet designed in Closets Las Vegas' Classica product. Showcasing third-level pull-down rods with soft-close hinges. Pants hanging rods, laundry bins, corner shelving, floor-to-ceiling installation. Custom mirror. Color: Midnight Live. Photo by Closets Las Vegas.
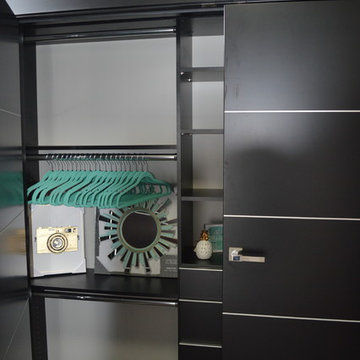
This reach in closet, designed for a kids room, has much hanging space and shelf space for all the clothes and other fun things a kid could need!
Small minimalist gender-neutral medium tone wood floor reach-in closet photo in Cleveland with flat-panel cabinets and black cabinets
Small minimalist gender-neutral medium tone wood floor reach-in closet photo in Cleveland with flat-panel cabinets and black cabinets
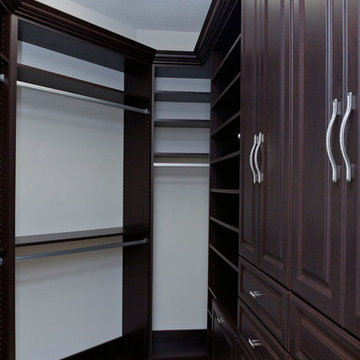
Roseanne Valenza Photography
Fabulous brand new home designed to resell quickly...and it did! Client is ready for their new project and so am I.
Example of a large gender-neutral carpeted walk-in closet design in Miami with recessed-panel cabinets and black cabinets
Example of a large gender-neutral carpeted walk-in closet design in Miami with recessed-panel cabinets and black cabinets
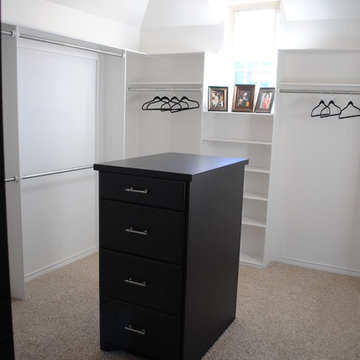
This master closet has 360 degrees of shelving and hanging bars and a built in dresser in the center.
Inspiration for a large contemporary gender-neutral carpeted walk-in closet remodel in Austin with flat-panel cabinets and black cabinets
Inspiration for a large contemporary gender-neutral carpeted walk-in closet remodel in Austin with flat-panel cabinets and black cabinets
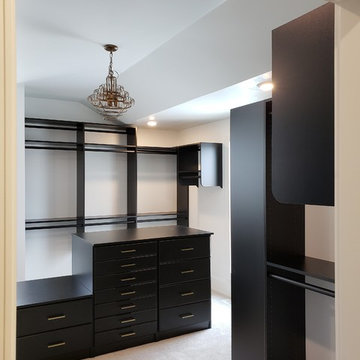
Example of a transitional gender-neutral carpeted and beige floor walk-in closet design in Other with flat-panel cabinets and black cabinets
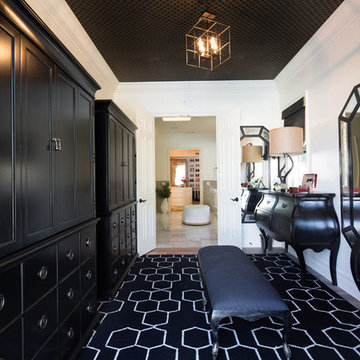
Lori Dennis Interior Design
SoCal Contractor
Dressing room - large contemporary men's dressing room idea in Los Angeles with recessed-panel cabinets and black cabinets
Dressing room - large contemporary men's dressing room idea in Los Angeles with recessed-panel cabinets and black cabinets
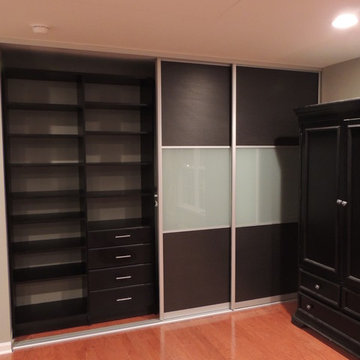
Example of a mid-sized trendy gender-neutral medium tone wood floor reach-in closet design in Philadelphia with flat-panel cabinets and black cabinets
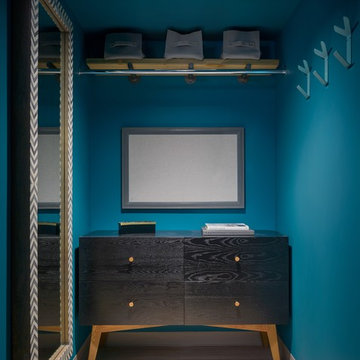
Adding a pinboard in the closet and wall hooks allows for a more luxurious dressing space.
Aaron Leitz Photography
Inspiration for a mid-sized contemporary gender-neutral porcelain tile and beige floor dressing room remodel in San Francisco with flat-panel cabinets and black cabinets
Inspiration for a mid-sized contemporary gender-neutral porcelain tile and beige floor dressing room remodel in San Francisco with flat-panel cabinets and black cabinets
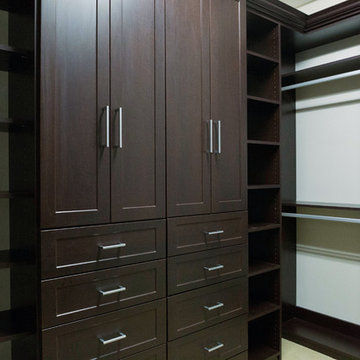
Roseanne Valenza Photography
Fabulous brand new home designed to resell quickly...and it did! Client is ready for their new project and so am I.
Large minimalist gender-neutral carpeted walk-in closet photo in Miami with recessed-panel cabinets and black cabinets
Large minimalist gender-neutral carpeted walk-in closet photo in Miami with recessed-panel cabinets and black cabinets
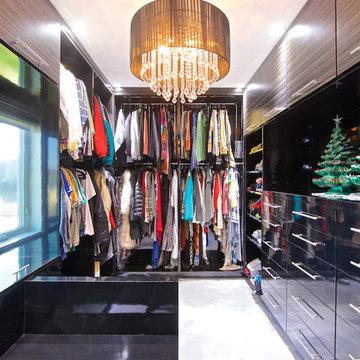
WALLY SEARS
Example of a large trendy men's concrete floor walk-in closet design in Jacksonville with flat-panel cabinets and black cabinets
Example of a large trendy men's concrete floor walk-in closet design in Jacksonville with flat-panel cabinets and black cabinets
Closet with Black Cabinets Ideas
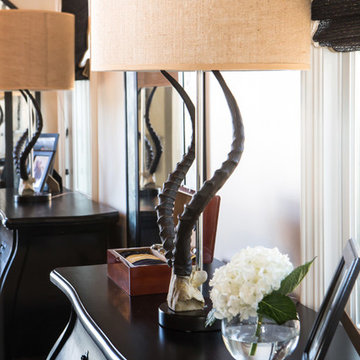
Lori Dennis Interior Design
SoCal Contractor Construction
Lion Windows and Doors
Erika Bierman Photography
Walk-in closet - large mediterranean men's light wood floor walk-in closet idea in San Diego with shaker cabinets and black cabinets
Walk-in closet - large mediterranean men's light wood floor walk-in closet idea in San Diego with shaker cabinets and black cabinets
5





