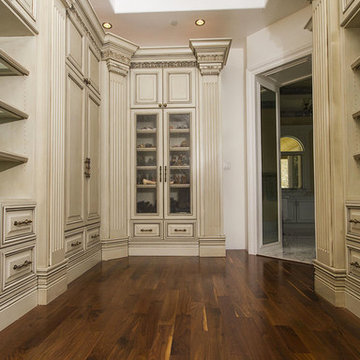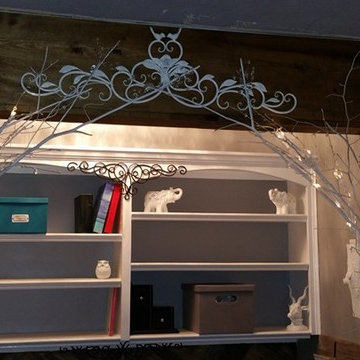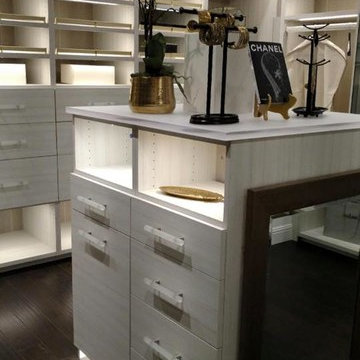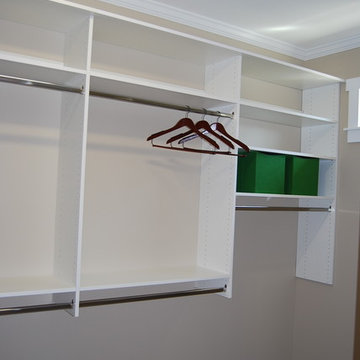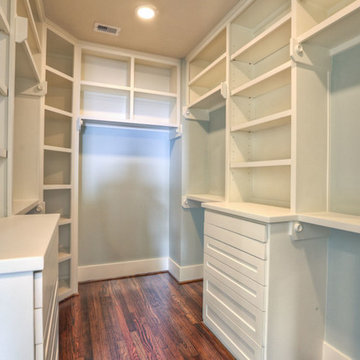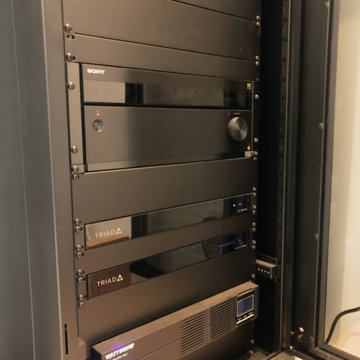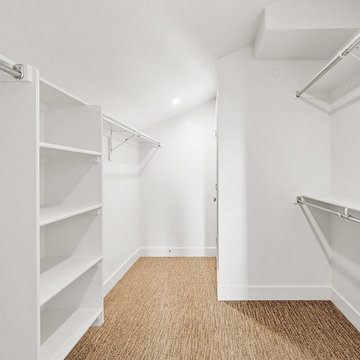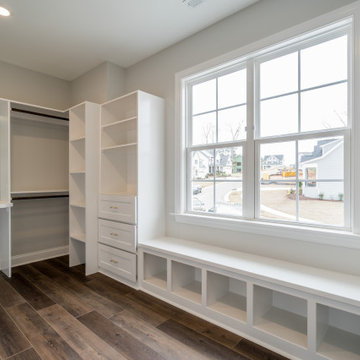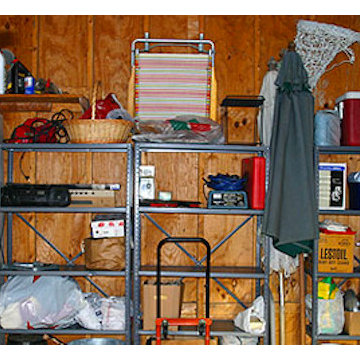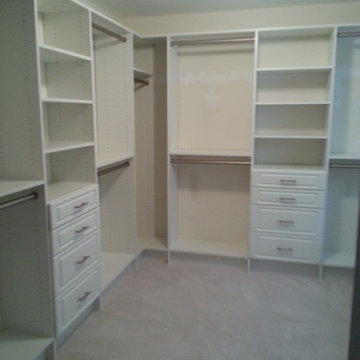Closet Ideas
Refine by:
Budget
Sort by:Popular Today
9261 - 9280 of 211,044 photos
Find the right local pro for your project
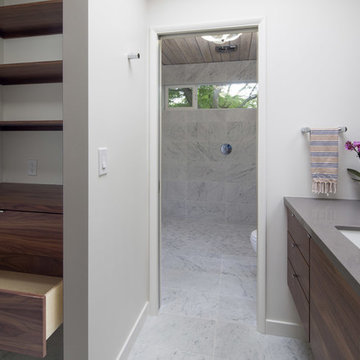
Redesign of a master bath in a 1968 home by Robert Rummer in SW Portland. I filled in the sunken Roman tub and engineered a curb-free shower in a wet room and replaced the frosted glass exterior wall with high windows to offer privacy and frame trees and sky. The Carrara marble pattern continues up the wall and trims the window, with a herringbone pattern as the main slower area for design interest and added slip resistance.
The cabinetry is custom and closet system designed in keeping with the functional simplicity of the home.
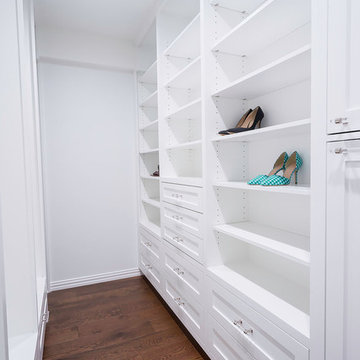
Walk-in closet - small modern gender-neutral light wood floor and brown floor walk-in closet idea in Houston with white cabinets and shaker cabinets
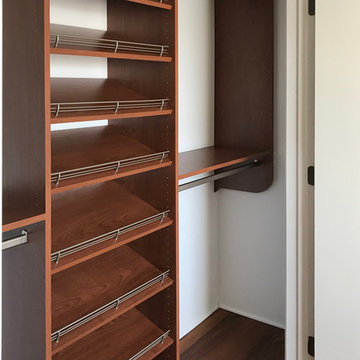
Designed by Josh Palka of Closet Works
This reach-in guest closet got a major makeover with a custom organization system
Small transitional gender-neutral medium tone wood floor reach-in closet photo in Chicago
Small transitional gender-neutral medium tone wood floor reach-in closet photo in Chicago
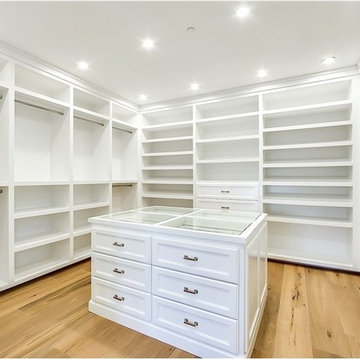
Huge country gender-neutral walk-in closet photo in Los Angeles with flat-panel cabinets and white cabinets
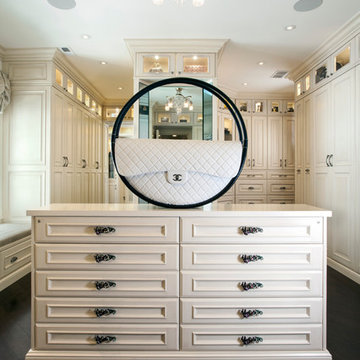
http://www.pickellbuilders.com. Photography by Linda Oyama Bryan. Custom Couture Master Closet in Winnetka Features Island, Lighted Glass Front Display Cabinets. Purse Display. Window Seat.
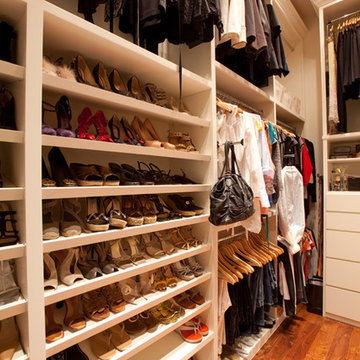
Photographed by: Julie Soefer Photography
Large tuscan women's medium tone wood floor walk-in closet photo in Austin with flat-panel cabinets and white cabinets
Large tuscan women's medium tone wood floor walk-in closet photo in Austin with flat-panel cabinets and white cabinets
Closet Ideas

Sponsored
Delaware, OH
DelCo Handyman & Remodeling LLC
Franklin County's Remodeling & Handyman Services
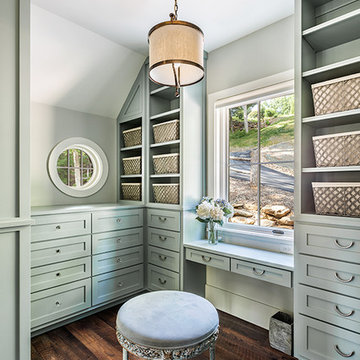
This light and airy lake house features an open plan and refined, clean lines that are reflected throughout in details like reclaimed wide plank heart pine floors, shiplap walls, V-groove ceilings and concealed cabinetry. The home's exterior combines Doggett Mountain stone with board and batten siding, accented by a copper roof.
Photography by Rebecca Lehde, Inspiro 8 Studios.
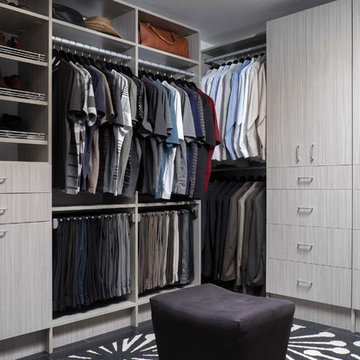
Inspiration for a mid-sized timeless gender-neutral carpeted walk-in closet remodel in Denver with flat-panel cabinets and gray cabinets
464






