Carpeted Closet Ideas
Refine by:
Budget
Sort by:Popular Today
301 - 320 of 15,583 photos

His and hers walk-in closet designed in a dark gray with linen door inserts and ample lighting running throughout the cabinets. An entire wall is dedicated to shoe storage and the center island is designed with his and her valet and jewelry drawers.
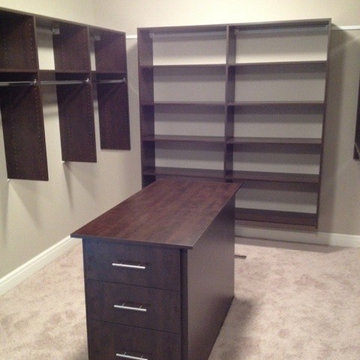
Example of a large gender-neutral carpeted walk-in closet design in Detroit with flat-panel cabinets and dark wood cabinets
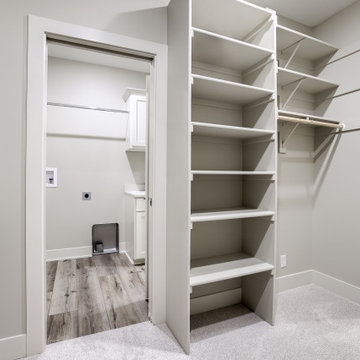
Walk-in closet - traditional gender-neutral carpeted walk-in closet idea in Omaha with open cabinets
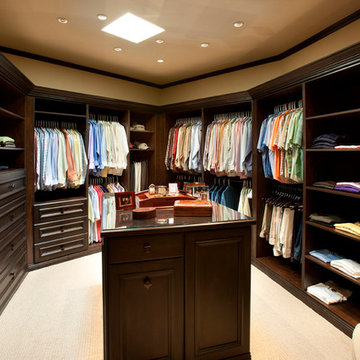
Dino Tonn Photography
Large elegant men's carpeted walk-in closet photo in Phoenix with raised-panel cabinets and dark wood cabinets
Large elegant men's carpeted walk-in closet photo in Phoenix with raised-panel cabinets and dark wood cabinets
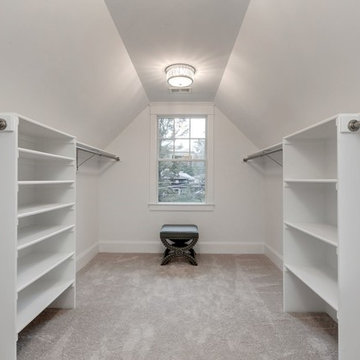
Example of a large farmhouse gender-neutral carpeted walk-in closet design in DC Metro
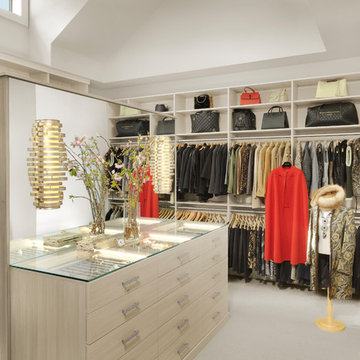
Alise Obrien Photography
Example of a transitional gender-neutral carpeted and white floor dressing room design in St Louis with open cabinets and beige cabinets
Example of a transitional gender-neutral carpeted and white floor dressing room design in St Louis with open cabinets and beige cabinets
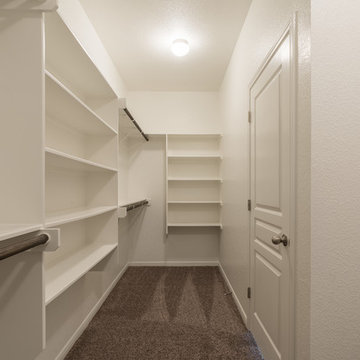
Inspiration for a large timeless gender-neutral carpeted and gray floor walk-in closet remodel in Austin with open cabinets and white cabinets
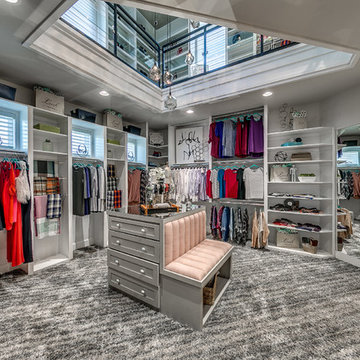
Dressing room - large transitional women's carpeted and gray floor dressing room idea in Oklahoma City with open cabinets and white cabinets
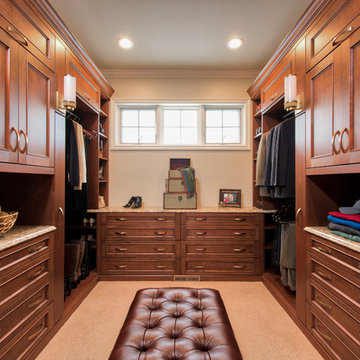
Photography: Scott Amundson Photography, LLC | Design: Mingle
Inspiration for a large timeless gender-neutral carpeted and beige floor dressing room remodel in Minneapolis with medium tone wood cabinets and recessed-panel cabinets
Inspiration for a large timeless gender-neutral carpeted and beige floor dressing room remodel in Minneapolis with medium tone wood cabinets and recessed-panel cabinets
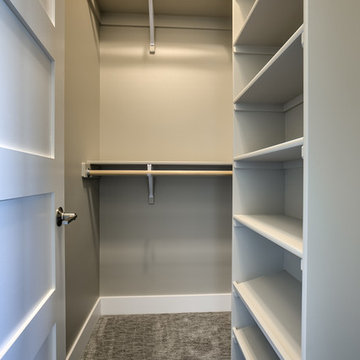
Example of a small transitional gender-neutral carpeted and gray floor walk-in closet design in Omaha with white cabinets and open cabinets
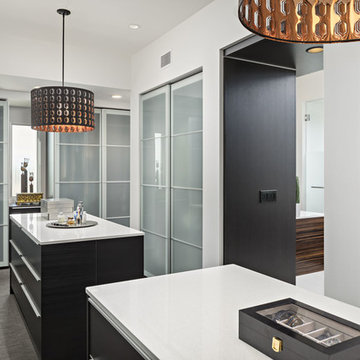
Jason Roehner-photographer
Large trendy gender-neutral carpeted and gray floor dressing room photo in Phoenix with glass-front cabinets and gray cabinets
Large trendy gender-neutral carpeted and gray floor dressing room photo in Phoenix with glass-front cabinets and gray cabinets
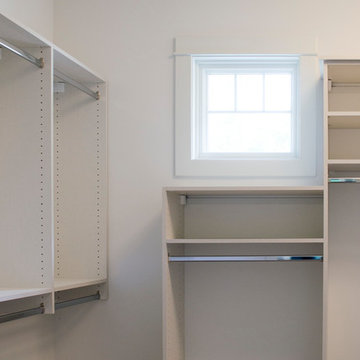
Inspiration for a large modern gender-neutral carpeted and brown floor walk-in closet remodel in Other with open cabinets and white cabinets
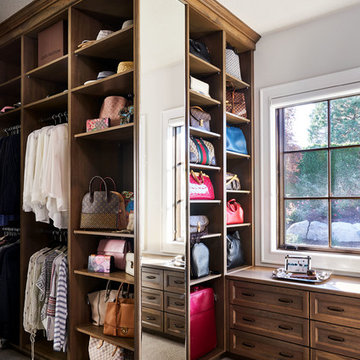
Large cottage gender-neutral carpeted and gray floor dressing room photo in Portland with open cabinets and medium tone wood cabinets
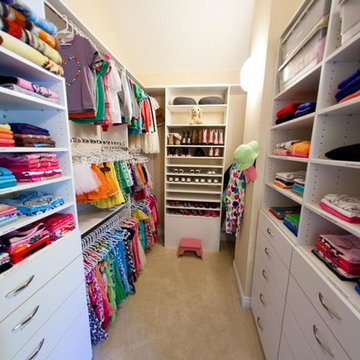
Located in Colorado. We would love to travel for you!
Example of a mid-sized minimalist women's carpeted walk-in closet design in Denver with open cabinets and white cabinets
Example of a mid-sized minimalist women's carpeted walk-in closet design in Denver with open cabinets and white cabinets

On the main level of Hearth and Home is a full luxury master suite complete with all the bells and whistles. Access the suite from a quiet hallway vestibule, and you’ll be greeted with plush carpeting, sophisticated textures, and a serene color palette. A large custom designed walk-in closet features adjustable built ins for maximum storage, and details like chevron drawer faces and lit trifold mirrors add a touch of glamour. Getting ready for the day is made easier with a personal coffee and tea nook built for a Keurig machine, so you can get a caffeine fix before leaving the master suite. In the master bathroom, a breathtaking patterned floor tile repeats in the shower niche, complemented by a full-wall vanity with built-in storage. The adjoining tub room showcases a freestanding tub nestled beneath an elegant chandelier.
For more photos of this project visit our website: https://wendyobrienid.com.
Photography by Valve Interactive: https://valveinteractive.com/
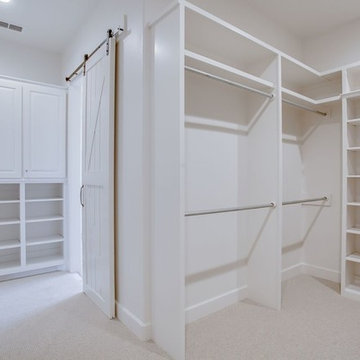
Walk-in closet - large transitional gender-neutral carpeted and beige floor walk-in closet idea in Austin with raised-panel cabinets and white cabinets
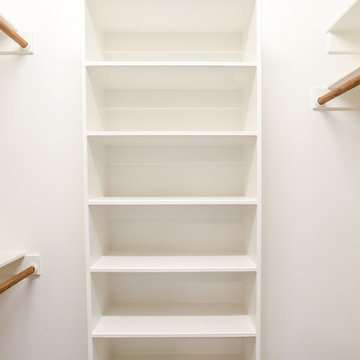
Ariana with ANM Photography
Example of a mid-sized transitional gender-neutral carpeted and gray floor walk-in closet design in Dallas
Example of a mid-sized transitional gender-neutral carpeted and gray floor walk-in closet design in Dallas
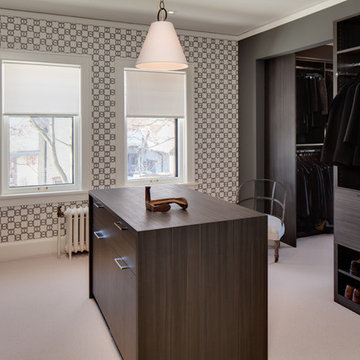
Bader
Walk-in closet - mid-sized contemporary gender-neutral carpeted and beige floor walk-in closet idea in Milwaukee with flat-panel cabinets and dark wood cabinets
Walk-in closet - mid-sized contemporary gender-neutral carpeted and beige floor walk-in closet idea in Milwaukee with flat-panel cabinets and dark wood cabinets
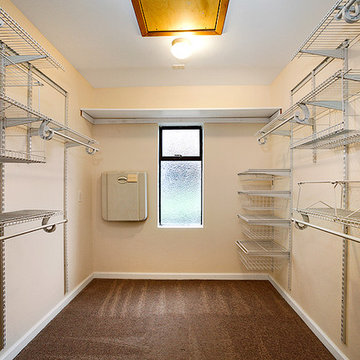
Greg White | Seattle Home Photography
Example of a large carpeted walk-in closet design in Seattle
Example of a large carpeted walk-in closet design in Seattle
Carpeted Closet Ideas
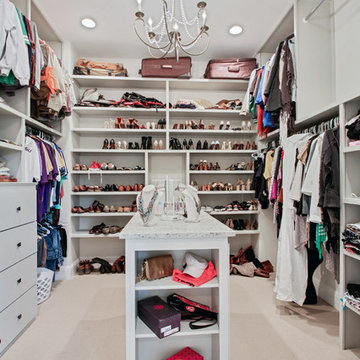
Large transitional gender-neutral carpeted and beige floor walk-in closet photo in New Orleans with open cabinets and white cabinets
16





