Coastal Concrete Floor Kitchen Ideas
Refine by:
Budget
Sort by:Popular Today
41 - 60 of 306 photos
Item 1 of 3
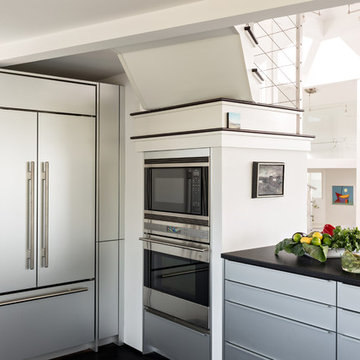
Aline Architecture / Photographer: Dan Cutrona
Eat-in kitchen - coastal concrete floor eat-in kitchen idea in Boston with an undermount sink, flat-panel cabinets, stainless steel appliances, an island, gray cabinets and concrete countertops
Eat-in kitchen - coastal concrete floor eat-in kitchen idea in Boston with an undermount sink, flat-panel cabinets, stainless steel appliances, an island, gray cabinets and concrete countertops
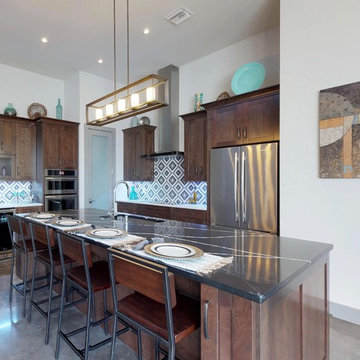
Eat-in kitchen - large coastal l-shaped concrete floor and black floor eat-in kitchen idea in Miami with a single-bowl sink, shaker cabinets, quartz countertops, gray backsplash, cement tile backsplash, stainless steel appliances, an island, black countertops and dark wood cabinets
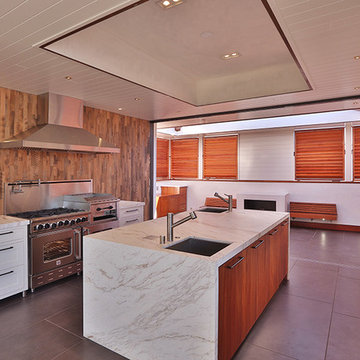
An oversized double waterfall island with multiple sinks allows for plenty of workspace. Off of kitchen is an indoor/outdoor room with huge opening to let sun in and shutters to take advantage of the ocean view or close to keep the elements out. Thoughtfully Designed by LazarDesignBuild.com. Photographer, Paul Jonason Steve Lazar, Design + Build.
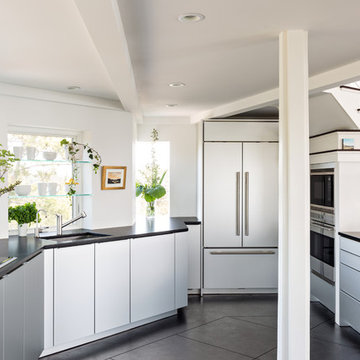
Aline Architecture / Photographer: Dan Cutrona
Eat-in kitchen - coastal concrete floor eat-in kitchen idea in Boston with an undermount sink, flat-panel cabinets, gray cabinets, stainless steel appliances, an island and concrete countertops
Eat-in kitchen - coastal concrete floor eat-in kitchen idea in Boston with an undermount sink, flat-panel cabinets, gray cabinets, stainless steel appliances, an island and concrete countertops
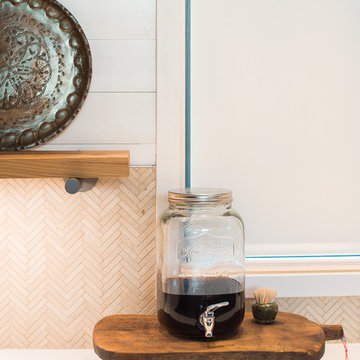
Photography by Paige Kilgore
Example of a large beach style u-shaped concrete floor open concept kitchen design in Minneapolis with an undermount sink, shaker cabinets, gray cabinets, quartz countertops, beige backsplash, stone tile backsplash, stainless steel appliances and an island
Example of a large beach style u-shaped concrete floor open concept kitchen design in Minneapolis with an undermount sink, shaker cabinets, gray cabinets, quartz countertops, beige backsplash, stone tile backsplash, stainless steel appliances and an island
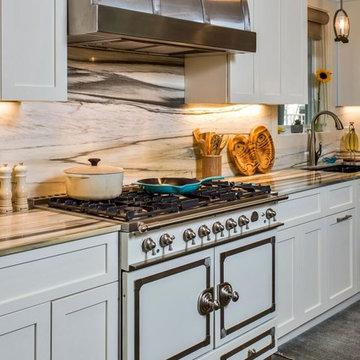
Large beach style single-wall concrete floor open concept kitchen photo in Portland Maine with an undermount sink, shaker cabinets, white cabinets, wood countertops, white backsplash, stone slab backsplash, stainless steel appliances and an island
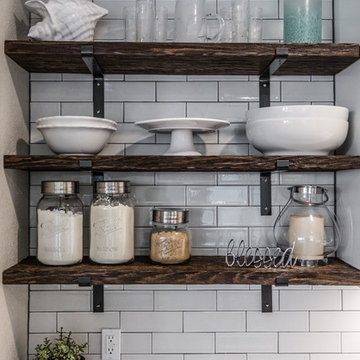
Chris Taylor
Example of a large beach style l-shaped concrete floor and brown floor kitchen design in Dallas with a single-bowl sink, raised-panel cabinets, white cabinets, granite countertops, white backsplash, subway tile backsplash, stainless steel appliances and an island
Example of a large beach style l-shaped concrete floor and brown floor kitchen design in Dallas with a single-bowl sink, raised-panel cabinets, white cabinets, granite countertops, white backsplash, subway tile backsplash, stainless steel appliances and an island
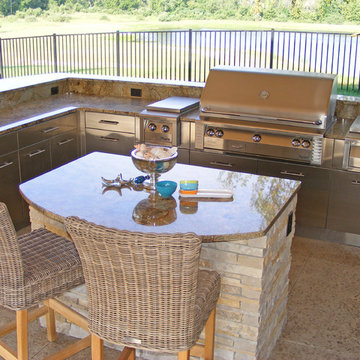
Just in time for the 4th of July, this amazing outdoor kitchen design is the perfect place for all your outdoor summer entertaining. The Danver stainless steel kitchen cabinets are customized for an outdoor living space, and are paired with granite countertops and stone and brick accents. Two arched alcoves house additional storage and work space, one with decorative open shelves and dish storage and the other with a keg area and large television. Each alcove is equipped with roll up doors to protect them during the winter. The beautiful cooking area includes Sub Zero Wolf appliances and a dining space that overlooks a private pond and swimming pool. You will never want to leave this space all summer long!
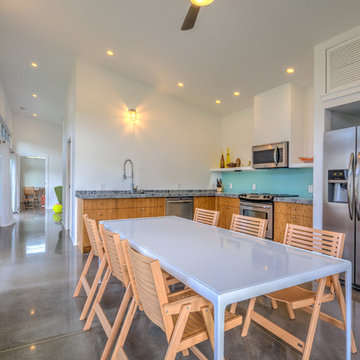
Hawkins Biggins Photography
Inspiration for a mid-sized coastal concrete floor kitchen remodel in Hawaii with flat-panel cabinets, light wood cabinets, granite countertops, glass sheet backsplash, an undermount sink, blue backsplash and stainless steel appliances
Inspiration for a mid-sized coastal concrete floor kitchen remodel in Hawaii with flat-panel cabinets, light wood cabinets, granite countertops, glass sheet backsplash, an undermount sink, blue backsplash and stainless steel appliances
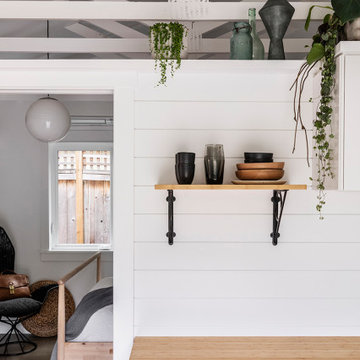
Converted from an existing Tuff Shed garage, the Beech Haus ADU welcomes short stay guests in the heart of the bustling Williams Corridor neighborhood.
Natural light dominates this self-contained unit, with windows on all sides, yet maintains privacy from the primary unit. Double pocket doors between the Living and Bedroom areas offer spatial flexibility to accommodate a variety of guests and preferences. And the open vaulted ceiling makes the space feel airy and interconnected, with a playful nod to its origin as a truss-framed garage.
A play on the words Beach House, we approached this space as if it were a cottage on the coast. Durable and functional, with simplicity of form, this home away from home is cozied with curated treasures and accents. We like to personify it as a vacationer: breezy, lively, and carefree.
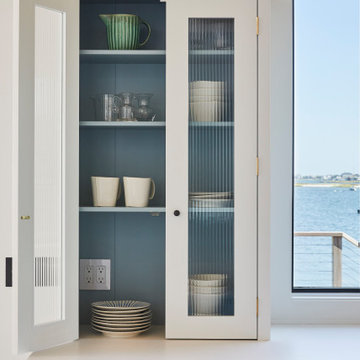
design by Jessica Gething Design
built by R2Q Construction
photos by Genevieve Garruppo
kitchen by Plain English
Inspiration for a coastal u-shaped concrete floor, gray floor and wood ceiling kitchen remodel in New York with shaker cabinets, white backsplash, terra-cotta backsplash, an island and white countertops
Inspiration for a coastal u-shaped concrete floor, gray floor and wood ceiling kitchen remodel in New York with shaker cabinets, white backsplash, terra-cotta backsplash, an island and white countertops
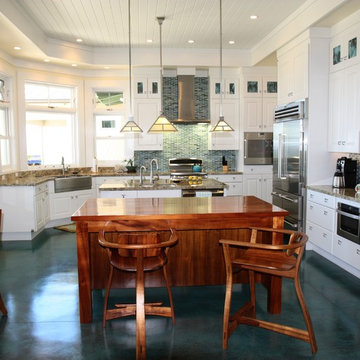
Sue Moss, Mary-Kay Cochrane
Kitchen - large coastal concrete floor and turquoise floor kitchen idea in San Diego with a farmhouse sink, raised-panel cabinets, white cabinets, granite countertops, blue backsplash, glass tile backsplash, stainless steel appliances, two islands and multicolored countertops
Kitchen - large coastal concrete floor and turquoise floor kitchen idea in San Diego with a farmhouse sink, raised-panel cabinets, white cabinets, granite countertops, blue backsplash, glass tile backsplash, stainless steel appliances, two islands and multicolored countertops
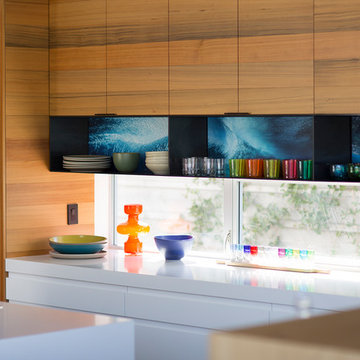
Paul Dyer
Beach style u-shaped concrete floor and gray floor kitchen photo in San Francisco with quartz countertops, an island and white countertops
Beach style u-shaped concrete floor and gray floor kitchen photo in San Francisco with quartz countertops, an island and white countertops
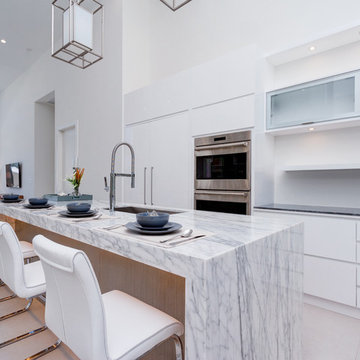
Example of a mid-sized beach style l-shaped concrete floor and gray floor open concept kitchen design in Miami with an undermount sink, flat-panel cabinets, white cabinets, marble countertops, stainless steel appliances, an island and gray countertops
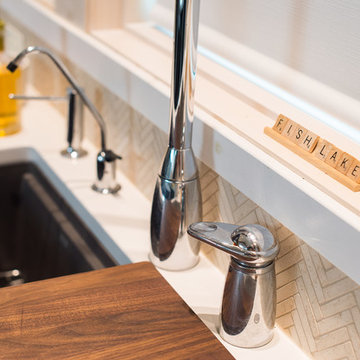
Photography by Paige Kilgore
Open concept kitchen - large coastal u-shaped concrete floor open concept kitchen idea in Minneapolis with an undermount sink, shaker cabinets, gray cabinets, quartz countertops, beige backsplash, stone tile backsplash, stainless steel appliances and an island
Open concept kitchen - large coastal u-shaped concrete floor open concept kitchen idea in Minneapolis with an undermount sink, shaker cabinets, gray cabinets, quartz countertops, beige backsplash, stone tile backsplash, stainless steel appliances and an island
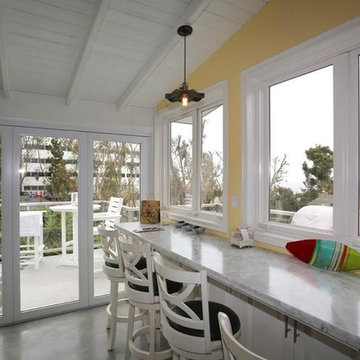
Inspiration for a mid-sized coastal l-shaped concrete floor and brown floor eat-in kitchen remodel in Orange County with beaded inset cabinets, white cabinets, quartzite countertops, white backsplash, stone tile backsplash, white appliances and an island
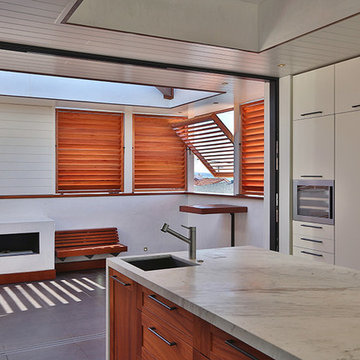
Indoor/outdoor room just off of kitchen is a casual entertaining space which has shutters that open up to enjoy the ocean views. Thoughtfully Designed by LazarDesignBuild.com. Photographer, Paul Jonason Steve Lazar, Design + Build.
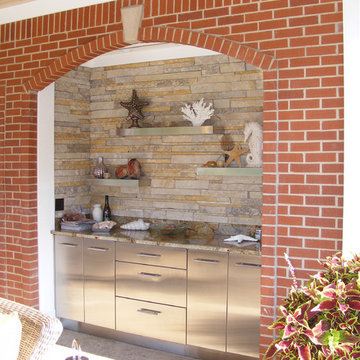
Just in time for the 4th of July, this amazing outdoor kitchen design is the perfect place for all your outdoor summer entertaining. The Danver stainless steel kitchen cabinets are customized for an outdoor living space, and are paired with granite countertops and stone and brick accents. Two arched alcoves house additional storage and work space, one with decorative open shelves and dish storage and the other with a keg area and large television. Each alcove is equipped with roll up doors to protect them during the winter. The beautiful cooking area includes Sub Zero Wolf appliances and a dining space that overlooks a private pond and swimming pool. You will never want to leave this space all summer long!
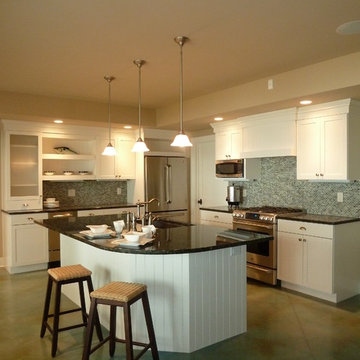
This basement kitchen features all the same conviences as a full size kitchen but allows the user to come in from the lake without worrying about getting water all over the place. The polished concrete floors are forgiving and this finishes picked for the space bring the outside in, especially the blue glass mosaic tile used on the backsplash. The classic white shaker cabinets are the perfect choice to brighten things up and pair great with the dark granite countertops.
Coastal Concrete Floor Kitchen Ideas
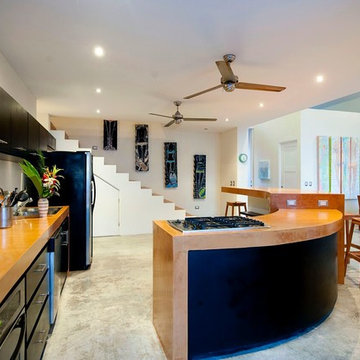
Inspiration for a large coastal single-wall concrete floor eat-in kitchen remodel in Los Angeles with a double-bowl sink, black cabinets, white backsplash, stainless steel appliances and an island
3





