Coastal Kitchen with a Double-Bowl Sink Ideas
Refine by:
Budget
Sort by:Popular Today
141 - 160 of 1,932 photos
Item 1 of 3
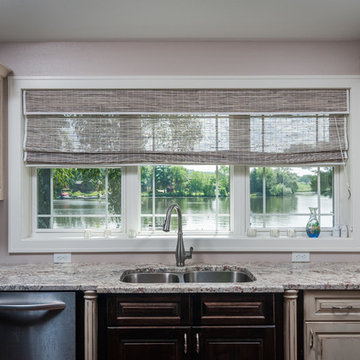
The beautiful home on Lake Wisconsin has been updated totally. The Hunter Douglas Provenance Woven Wood in the Cambria fabric in Pebble White was used throughout the main floor of the home.
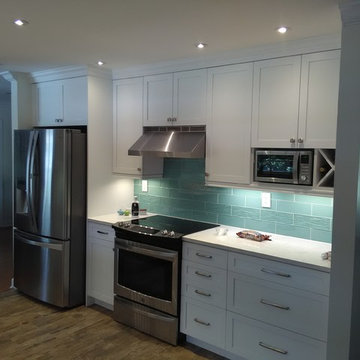
steve
Inspiration for a mid-sized coastal l-shaped porcelain tile eat-in kitchen remodel in Miami with a double-bowl sink, shaker cabinets, white cabinets, quartz countertops, blue backsplash, glass tile backsplash, stainless steel appliances and no island
Inspiration for a mid-sized coastal l-shaped porcelain tile eat-in kitchen remodel in Miami with a double-bowl sink, shaker cabinets, white cabinets, quartz countertops, blue backsplash, glass tile backsplash, stainless steel appliances and no island
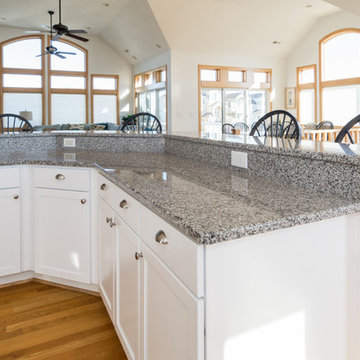
Melissa Mattingly
Inspiration for a mid-sized coastal l-shaped medium tone wood floor and beige floor eat-in kitchen remodel in Raleigh with a double-bowl sink, shaker cabinets, white cabinets, granite countertops, multicolored backsplash, glass tile backsplash, stainless steel appliances, an island and gray countertops
Inspiration for a mid-sized coastal l-shaped medium tone wood floor and beige floor eat-in kitchen remodel in Raleigh with a double-bowl sink, shaker cabinets, white cabinets, granite countertops, multicolored backsplash, glass tile backsplash, stainless steel appliances, an island and gray countertops
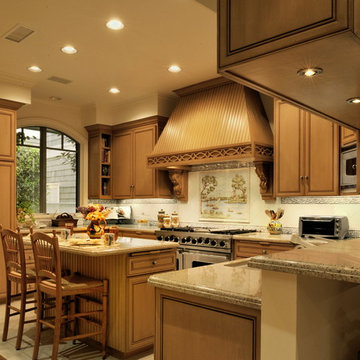
Kent Wilson Photography
Mid-sized beach style u-shaped eat-in kitchen photo in Orange County with a double-bowl sink, raised-panel cabinets, medium tone wood cabinets, granite countertops, white backsplash, stainless steel appliances and an island
Mid-sized beach style u-shaped eat-in kitchen photo in Orange County with a double-bowl sink, raised-panel cabinets, medium tone wood cabinets, granite countertops, white backsplash, stainless steel appliances and an island
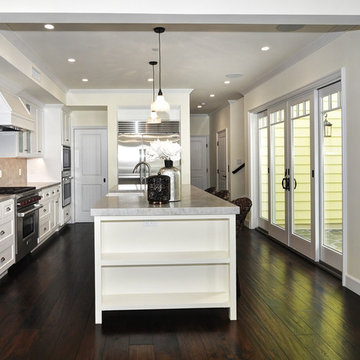
7" Hand Distressed Hickory Plank Flooring with a custom stain and finish.
Photography by The Bowman Group.
Inspiration for a large coastal u-shaped dark wood floor kitchen pantry remodel in Orange County with a double-bowl sink, shaker cabinets, white cabinets, solid surface countertops, gray backsplash, stone slab backsplash, stainless steel appliances and an island
Inspiration for a large coastal u-shaped dark wood floor kitchen pantry remodel in Orange County with a double-bowl sink, shaker cabinets, white cabinets, solid surface countertops, gray backsplash, stone slab backsplash, stainless steel appliances and an island
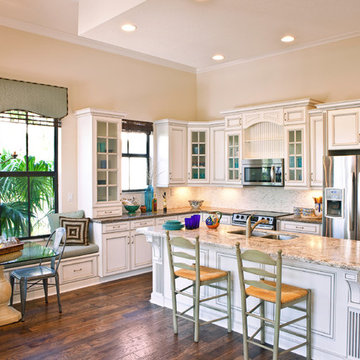
Elegant and spacious kitchen in Bristol model home at Maple Ridge in Ave Maria, Florida. Open to family room for convenient, contemporary living. This single-family home is 2,350 square feet under air and priced from the $270s.
Photography by Eileen Escarda.
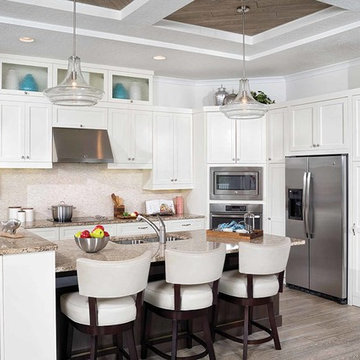
Inspiration for a mid-sized coastal l-shaped light wood floor and brown floor enclosed kitchen remodel in Miami with a double-bowl sink, shaker cabinets, white cabinets, granite countertops, beige backsplash, mosaic tile backsplash, stainless steel appliances and an island
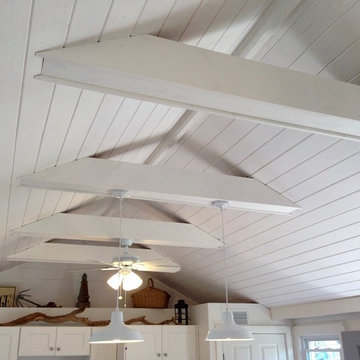
This West Hampton beach home got an entire face lift for Summer of 2016 rental season! A Direct's designer, Kevin, worked with Behan Construction with the kitchen design.
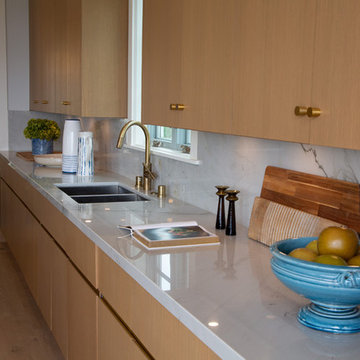
Beach chic farmhouse offers sensational ocean views spanning from the tree tops of the Pacific Palisades through Santa Monica
Eat-in kitchen - large coastal l-shaped light wood floor and brown floor eat-in kitchen idea in Los Angeles with a double-bowl sink, flat-panel cabinets, medium tone wood cabinets, marble countertops, gray backsplash, marble backsplash, stainless steel appliances, an island and gray countertops
Eat-in kitchen - large coastal l-shaped light wood floor and brown floor eat-in kitchen idea in Los Angeles with a double-bowl sink, flat-panel cabinets, medium tone wood cabinets, marble countertops, gray backsplash, marble backsplash, stainless steel appliances, an island and gray countertops
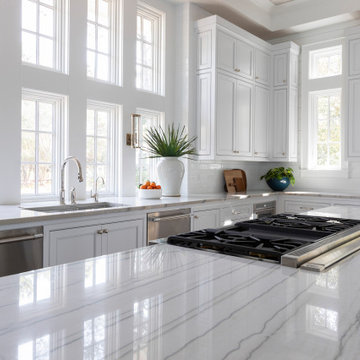
Example of a large beach style u-shaped light wood floor, beige floor and coffered ceiling open concept kitchen design in Other with a double-bowl sink, recessed-panel cabinets, white cabinets, marble countertops, white backsplash, subway tile backsplash, stainless steel appliances, an island and white countertops
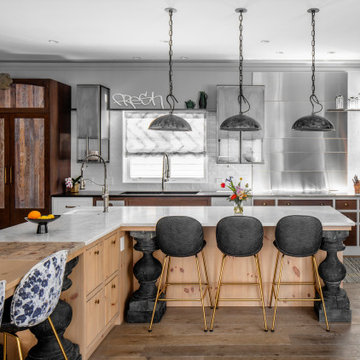
Inspiration for a coastal medium tone wood floor eat-in kitchen remodel in Chicago with a double-bowl sink, distressed cabinets, white backsplash, stainless steel appliances, two islands and white countertops
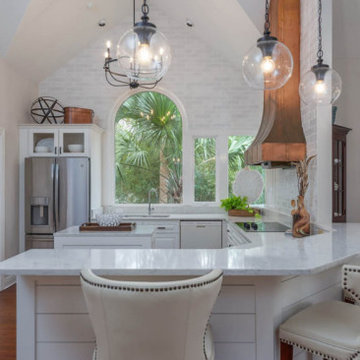
Open concept kitchen - mid-sized coastal u-shaped dark wood floor and brown floor open concept kitchen idea in Atlanta with a double-bowl sink, raised-panel cabinets, white cabinets, quartzite countertops, white backsplash, subway tile backsplash, stainless steel appliances, an island and gray countertops
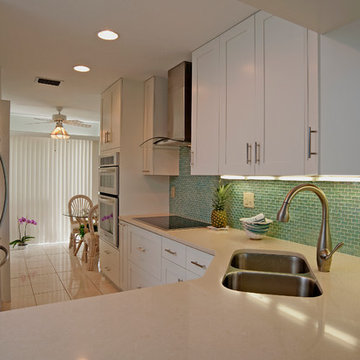
Inspiration for a mid-sized coastal galley porcelain tile and white floor eat-in kitchen remodel in Tampa with a double-bowl sink, white cabinets, quartzite countertops, blue backsplash, glass tile backsplash, stainless steel appliances, no island and shaker cabinets
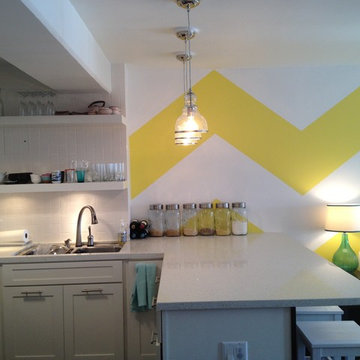
Anna Manuel
Open concept kitchen - small coastal u-shaped vinyl floor open concept kitchen idea in Hawaii with a double-bowl sink, shaker cabinets, white cabinets, quartzite countertops, white backsplash, ceramic backsplash, stainless steel appliances and a peninsula
Open concept kitchen - small coastal u-shaped vinyl floor open concept kitchen idea in Hawaii with a double-bowl sink, shaker cabinets, white cabinets, quartzite countertops, white backsplash, ceramic backsplash, stainless steel appliances and a peninsula
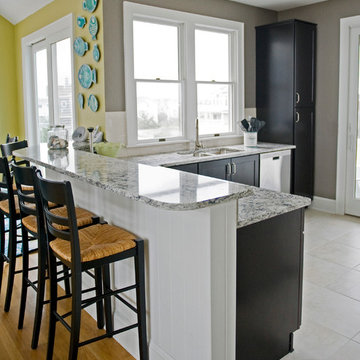
Carrie Roen Photography
Example of a mid-sized beach style l-shaped ceramic tile and beige floor eat-in kitchen design in Raleigh with recessed-panel cabinets, dark wood cabinets, granite countertops, beige backsplash, subway tile backsplash, stainless steel appliances, no island, a double-bowl sink and gray countertops
Example of a mid-sized beach style l-shaped ceramic tile and beige floor eat-in kitchen design in Raleigh with recessed-panel cabinets, dark wood cabinets, granite countertops, beige backsplash, subway tile backsplash, stainless steel appliances, no island, a double-bowl sink and gray countertops
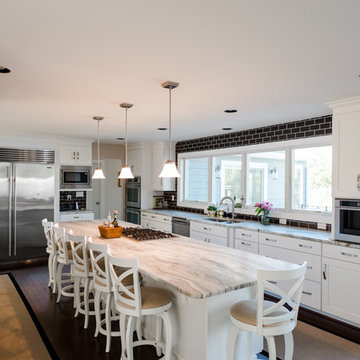
This full home remodel started with a nautically themed exterior, with a functional and stylish interior. The exterior was designed and remodeled with Boothbay Blue shake-style plank siding that created the nautical look. The front door was moved and replaced for eye-catching curb appeal. The entire interior was remodeled to accommodate the homeowners’ wishes of maximized space and style. The interior features open floorplans, large rooms, the addition of an elevator, and lots of additional storage space to transform this 30-year-old house into a breathtaking waterfront home.
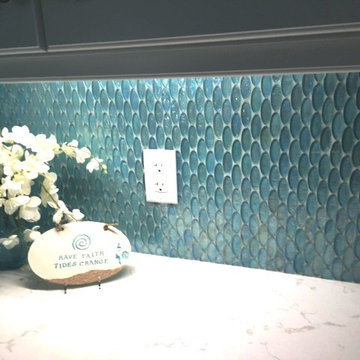
Mid-sized beach style l-shaped light wood floor kitchen photo in Tampa with a double-bowl sink, raised-panel cabinets, white cabinets, marble countertops, blue backsplash, mosaic tile backsplash and stainless steel appliances
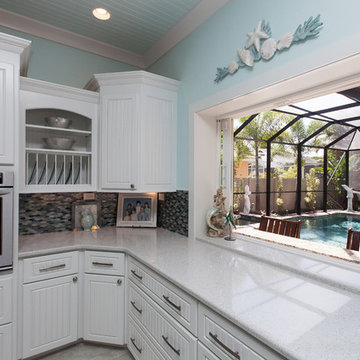
The one side of kitchen offers a great pass through window to the outdoor living and pool area. The outdoor has a bar for easy access to the kitchen. The quartz counter tops with sparkles accent the white cabinets and metallic glass back splash.
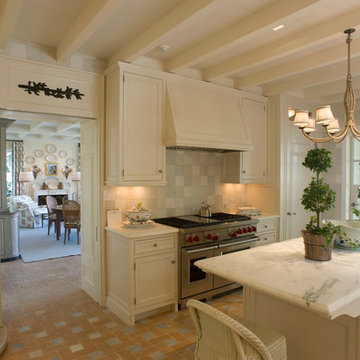
Porter Fuqua
Mid-sized beach style u-shaped terra-cotta tile and beige floor enclosed kitchen photo in Dallas with white cabinets, marble countertops, gray backsplash, ceramic backsplash, paneled appliances, an island, a double-bowl sink and recessed-panel cabinets
Mid-sized beach style u-shaped terra-cotta tile and beige floor enclosed kitchen photo in Dallas with white cabinets, marble countertops, gray backsplash, ceramic backsplash, paneled appliances, an island, a double-bowl sink and recessed-panel cabinets
Coastal Kitchen with a Double-Bowl Sink Ideas
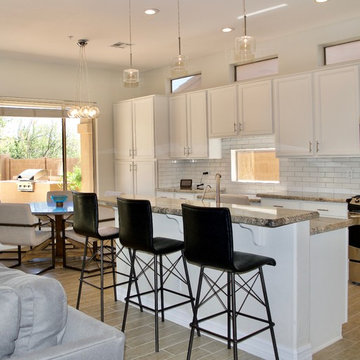
Open concept kitchen - mid-sized coastal l-shaped porcelain tile and beige floor open concept kitchen idea in Los Angeles with a double-bowl sink, raised-panel cabinets, white cabinets, granite countertops, white backsplash, subway tile backsplash, stainless steel appliances and an island
8





