Coastal Kitchen with Green Cabinets Ideas
Refine by:
Budget
Sort by:Popular Today
221 - 240 of 324 photos
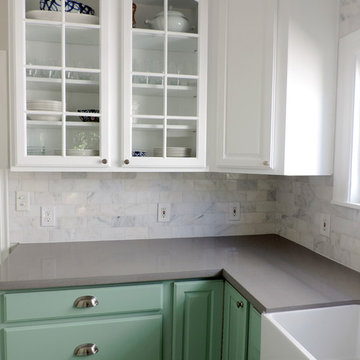
Glass doors
Example of a mid-sized beach style l-shaped ceramic tile enclosed kitchen design in Los Angeles with a farmhouse sink, beaded inset cabinets, green cabinets, quartz countertops, white backsplash, stone tile backsplash, white appliances and no island
Example of a mid-sized beach style l-shaped ceramic tile enclosed kitchen design in Los Angeles with a farmhouse sink, beaded inset cabinets, green cabinets, quartz countertops, white backsplash, stone tile backsplash, white appliances and no island
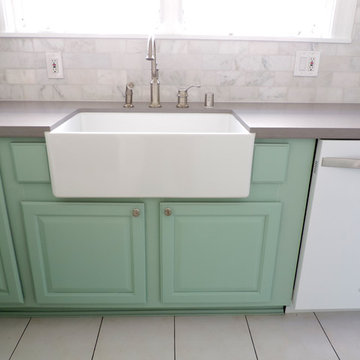
Beautiful mint color cabinets
Inspiration for a mid-sized coastal l-shaped ceramic tile enclosed kitchen remodel in Los Angeles with a farmhouse sink, beaded inset cabinets, green cabinets, quartz countertops, white backsplash, stone tile backsplash, white appliances and no island
Inspiration for a mid-sized coastal l-shaped ceramic tile enclosed kitchen remodel in Los Angeles with a farmhouse sink, beaded inset cabinets, green cabinets, quartz countertops, white backsplash, stone tile backsplash, white appliances and no island
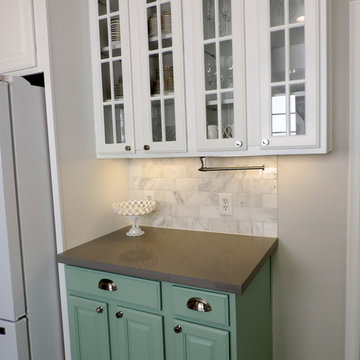
Mint cabinets with nickel brushed handles
Mid-sized beach style l-shaped ceramic tile enclosed kitchen photo in Los Angeles with a farmhouse sink, beaded inset cabinets, green cabinets, quartz countertops, white backsplash, stone tile backsplash, white appliances and no island
Mid-sized beach style l-shaped ceramic tile enclosed kitchen photo in Los Angeles with a farmhouse sink, beaded inset cabinets, green cabinets, quartz countertops, white backsplash, stone tile backsplash, white appliances and no island
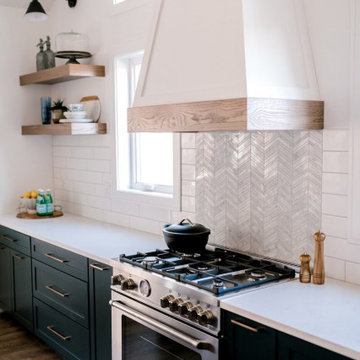
A refined, stainless steel Bertazzoni Master Series range is balanced by blue cabinetry and wood accents in this coastal contemporary kitchen.
(Photos: Kelsey Sutton // Design: Black Birch Homes)
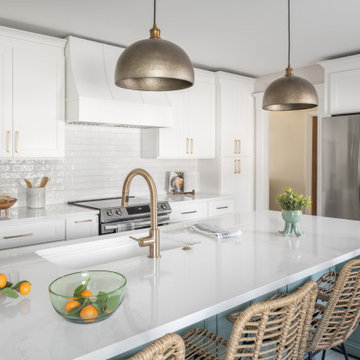
Inspiration for a large coastal vinyl floor and brown floor enclosed kitchen remodel in Philadelphia with an undermount sink, shaker cabinets, green cabinets, quartz countertops, white backsplash, ceramic backsplash, stainless steel appliances, an island and white countertops
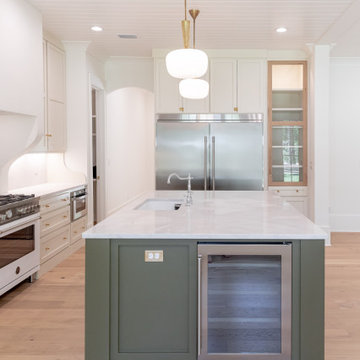
Example of a beach style u-shaped eat-in kitchen design in Other with shaker cabinets, green cabinets and an island
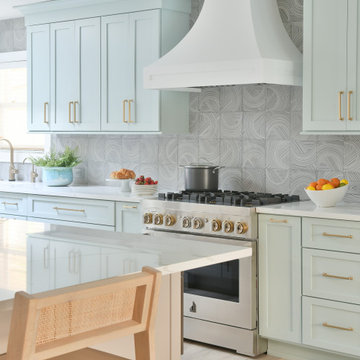
Eat-in kitchen - coastal galley eat-in kitchen idea in Atlanta with shaker cabinets, green cabinets, quartz countertops, gray backsplash, cement tile backsplash, stainless steel appliances, an island, white countertops and a farmhouse sink

Welcome to this exquisite historical Montrose designed home, approved by the historical committee to speak to its timeless charm and elegance. This remarkable residence was meticulously crafted to fulfill the dreams of a loving family raising three active boys.
Throughout the home, the client's vision of a nurturing and entertaining environment is brought to life with carefully selected vendors. The collaborative efforts of Fairhope Building Company, Ford Lumber, Baldwin County Roofing, South Coast Trim, Blue Water Lumber, Mobile Appliance, WinnSupply, Mathes Electric, ProSource, Coastal Stone, Crawfords Customs, and ACME Brick have resulted in a blend of quality craftsmanship and stunning aesthetics.
Stepping inside, the unique features of this home are sure to captivate your senses. The kids' bathroom boasts a charming trough sink, adding a playful touch to their daily routines. A Venetian hood graces the kitchen, while rustic beams adorn the ceilings, creating a rustic elegance in the home. Wrought iron handrails provide both safety and an exquisite design element, creating a striking visual impact.
V-Groove walls add character and depth to the living spaces, evoking a sense of warmth and comfort. The hybrid laundry room and workspace offer practicality and convenience, allowing the client to effortlessly manage household tasks while keeping an eye on her little ones.
Among the standout elements of this home, several featured products deserve special mention. Coppersmith lanterns grace the entrance, casting a warm and inviting glow. Emtek hardware adds a touch of sophistication to the doors, while Koetter Millworks craftsmanship is featured throughout the residence. Authentic reclaimed lumber from Evolutia in Birmingham, AL, brings a sense of history and sustainability, adding a unique charm to the interior spaces.
In summary, this historical Montrose design home is a testament to the client's vision and the collaborative efforts of skilled vendors. Its exceptional features, including the trough sink, Venetian hood, rustic beams, wrought iron handrails, V-Groove walls, and hybrid laundry room/work space, set it apart as an ideal haven for a mother raising three boys. With its carefully curated products and timeless appeal, this home is truly a dream come true.
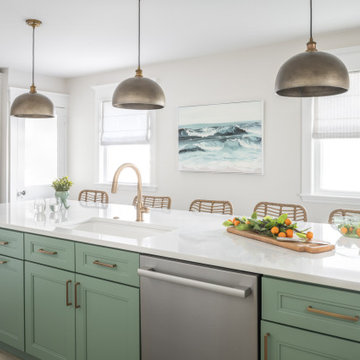
Enclosed kitchen - large coastal vinyl floor and brown floor enclosed kitchen idea in Philadelphia with an undermount sink, shaker cabinets, green cabinets, quartz countertops, white backsplash, ceramic backsplash, stainless steel appliances, an island and white countertops
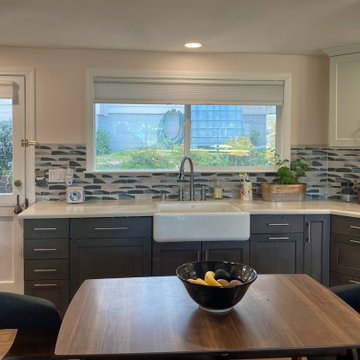
Example of a large beach style l-shaped enclosed kitchen design in San Luis Obispo with shaker cabinets and green cabinets
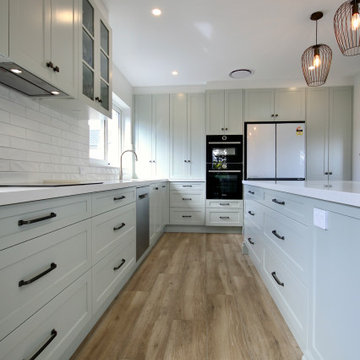
MODERN COASTAL
- Custom shaker 'pale green' cabinetry in a 'satin' finish
- Feature vertical 'saw cut' panelling
- Black olive knobs & handles
- Feature glass display cabinetry
- White 'subway' tiled splashback
- Caesarstone 'Organic White' benchtop
- Large bi-fold appliance cabinet
- Blum hardware
Sheree Bounassif, kitchens by Emanuel
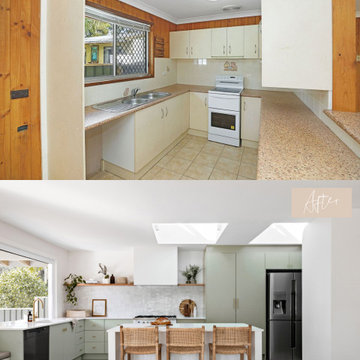
Example of a mid-sized beach style l-shaped concrete floor and gray floor open concept kitchen design in Central Coast with an undermount sink, flat-panel cabinets, green cabinets, quartz countertops, white backsplash, terra-cotta backsplash, white appliances, an island and white countertops
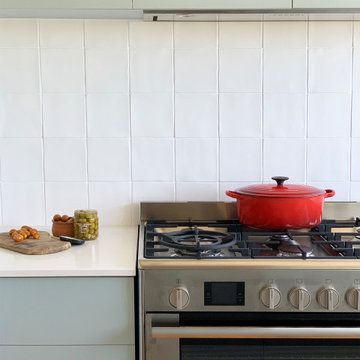
Example of a small beach style galley medium tone wood floor and brown floor enclosed kitchen design in Gold Coast - Tweed with a double-bowl sink, green cabinets, solid surface countertops, white backsplash, ceramic backsplash, stainless steel appliances and white countertops
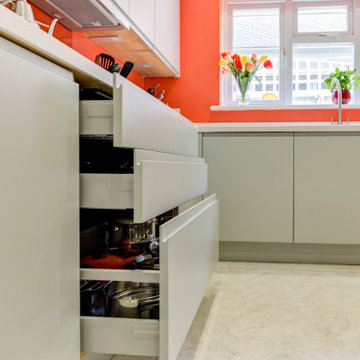
Ultramodern British Kitchen in Ferring, West Sussex
Sea Green handleless furniture from our British supplier and wonderful Corian surfaces combine in this coastal kitchen.
The Brief
This Ferring project required a kitchen rethink in terms of theme and layout. In a relatively compact space, the challenge for designer Aron was to incorporate all usual amenities whilst keeping a spacious and light feel in the room.
Corian work surfaces were a key desirable for this project, with the client also favouring a nod to the coastal setting of the property within the kitchen theme.
Design Elements
The layout of the final design makes the most of an L-shape run to maximise space, with appliances built-in and integrated to allow the theme of the kitchen to take centre-stage.
The theme itself delivers on the coastal design element required with the use of Sea Green furniture. During the design phase a handleless kitchen became the preferred choice for this client, with the design utilising the Segreto option from British supplier Mereway – also chosen because of the vast colour options.
Aron has used furniture around an American fridge freezer, whilst incorporating a nice drinks area, complete with wine bottle storage and glazed black feature door fronts.
Lighting improvements have also been made as part of the project in the form of undercabinet lighting, downlights in the ceiling and integrated lighting in the feature cupboard.
Special Inclusions
As a keen cook, appliance choices were an important part of this project for the client.
For this reason, high-performance Neff appliances have been utilised with features like Pyrolytic cleaning included in both the Slide & Hide single oven and compact oven. An intuitive Neff induction hob also features in this project.
Again, to maintain the theme appliances have been integrated where possible. A dishwasher and telescopic extractor hood are fitted behind Sea Green doors for this reason.
Project Highlight
Corian work surfaces were a key requirement for this project, with the client enjoying them in their previous kitchen.
A subtle light ash option has been chosen for this project, which has also been expertly fabricated in to a seamless 1.5 bowl sink area complete with drainer grooves.
The End Result
The end result is a wonderful kitchen design that delivers on all the key requirements of the project. Corian surfaces, high-performance appliances and a Sea Green theme tick all the boxes of this project brief.
If you have a similar home project, consult our expert designers to see how we can design your dream space.
To arrange a free design consultation visit a showroom or book an appointment now.
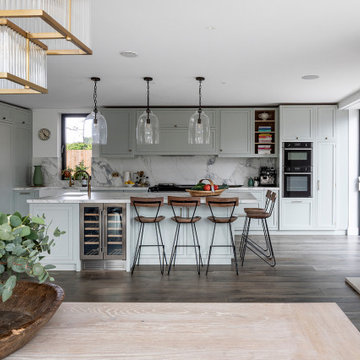
Example of a large beach style medium tone wood floor and brown floor eat-in kitchen design in Sussex with a farmhouse sink, shaker cabinets, green cabinets, solid surface countertops, white backsplash, subway tile backsplash, black appliances, an island and white countertops
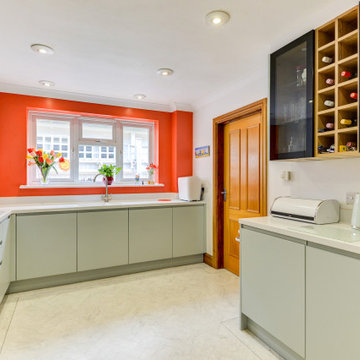
Ultramodern British Kitchen in Ferring, West Sussex
Sea Green handleless furniture from our British supplier and wonderful Corian surfaces combine in this coastal kitchen.
The Brief
This Ferring project required a kitchen rethink in terms of theme and layout. In a relatively compact space, the challenge for designer Aron was to incorporate all usual amenities whilst keeping a spacious and light feel in the room.
Corian work surfaces were a key desirable for this project, with the client also favouring a nod to the coastal setting of the property within the kitchen theme.
Design Elements
The layout of the final design makes the most of an L-shape run to maximise space, with appliances built-in and integrated to allow the theme of the kitchen to take centre-stage.
The theme itself delivers on the coastal design element required with the use of Sea Green furniture. During the design phase a handleless kitchen became the preferred choice for this client, with the design utilising the Segreto option from British supplier Mereway – also chosen because of the vast colour options.
Aron has used furniture around an American fridge freezer, whilst incorporating a nice drinks area, complete with wine bottle storage and glazed black feature door fronts.
Lighting improvements have also been made as part of the project in the form of undercabinet lighting, downlights in the ceiling and integrated lighting in the feature cupboard.
Special Inclusions
As a keen cook, appliance choices were an important part of this project for the client.
For this reason, high-performance Neff appliances have been utilised with features like Pyrolytic cleaning included in both the Slide & Hide single oven and compact oven. An intuitive Neff induction hob also features in this project.
Again, to maintain the theme appliances have been integrated where possible. A dishwasher and telescopic extractor hood are fitted behind Sea Green doors for this reason.
Project Highlight
Corian work surfaces were a key requirement for this project, with the client enjoying them in their previous kitchen.
A subtle light ash option has been chosen for this project, which has also been expertly fabricated in to a seamless 1.5 bowl sink area complete with drainer grooves.
The End Result
The end result is a wonderful kitchen design that delivers on all the key requirements of the project. Corian surfaces, high-performance appliances and a Sea Green theme tick all the boxes of this project brief.
If you have a similar home project, consult our expert designers to see how we can design your dream space.
To arrange a free design consultation visit a showroom or book an appointment now.
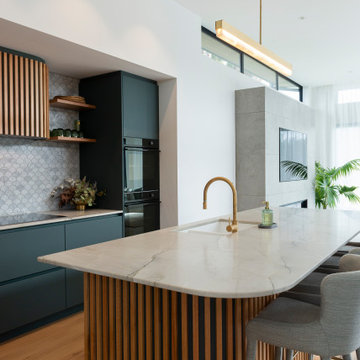
Inspiration for a mid-sized coastal galley light wood floor and yellow floor kitchen pantry remodel in Auckland with an undermount sink, flat-panel cabinets, green cabinets, quartzite countertops, white backsplash, marble backsplash, black appliances, an island and white countertops
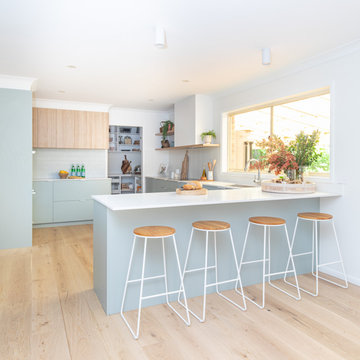
Inspiration for a large contemporary l-shaped kitchen in Brisbane with a walk in butlers pantry. Features an integrated sink, flat panel, pale green cabinets with overhead light timber cabinets, open shelves and white engineered stone benchtops. Pale blue kit kat tile splashback and white subway splashback with oak timber flooring.
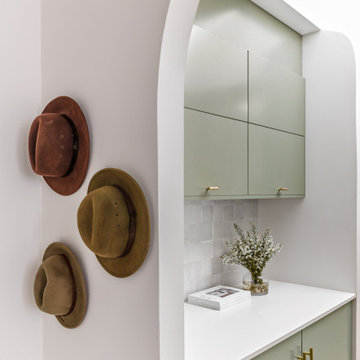
Open concept kitchen - mid-sized coastal l-shaped concrete floor and gray floor open concept kitchen idea in Central Coast with an undermount sink, flat-panel cabinets, green cabinets, quartz countertops, white backsplash, terra-cotta backsplash, white appliances, an island and white countertops
Coastal Kitchen with Green Cabinets Ideas
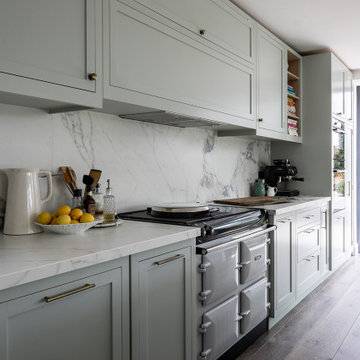
Example of a large beach style medium tone wood floor and brown floor eat-in kitchen design in Sussex with a farmhouse sink, shaker cabinets, green cabinets, solid surface countertops, white backsplash, subway tile backsplash, black appliances, an island and white countertops
12





