Coastal Kitchen with Quartzite Countertops Ideas
Refine by:
Budget
Sort by:Popular Today
81 - 100 of 3,491 photos
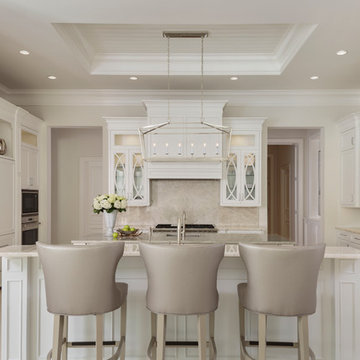
Designer: Lana Knapp, ASID/NCIDQ Photographer: Lori Hamilton - Hamilton Photography
Kitchen - large coastal beige floor kitchen idea in Miami with white cabinets, quartzite countertops, glass-front cabinets, beige backsplash and stainless steel appliances
Kitchen - large coastal beige floor kitchen idea in Miami with white cabinets, quartzite countertops, glass-front cabinets, beige backsplash and stainless steel appliances
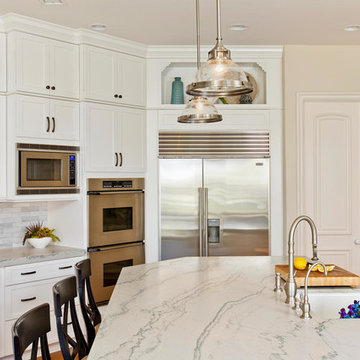
We just completed this magnificent kitchen with a complete home remodel in Classic and graceful kitchen that fully embraces the rooms incredible views. A palette of white and soft greys with glimmers of antique pewter establishes a classic mood balanced
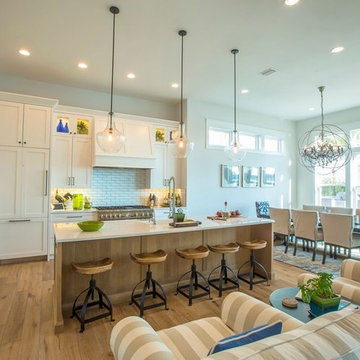
Inspiration for a large coastal l-shaped light wood floor open concept kitchen remodel in Jacksonville with a farmhouse sink, recessed-panel cabinets, white cabinets, quartzite countertops, white backsplash, subway tile backsplash, paneled appliances and an island
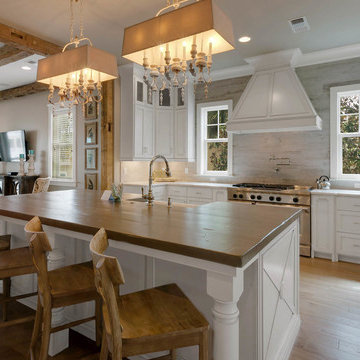
Inspiration for a large coastal l-shaped light wood floor open concept kitchen remodel in San Diego with a farmhouse sink, recessed-panel cabinets, white cabinets, quartzite countertops, gray backsplash, porcelain backsplash, stainless steel appliances and an island
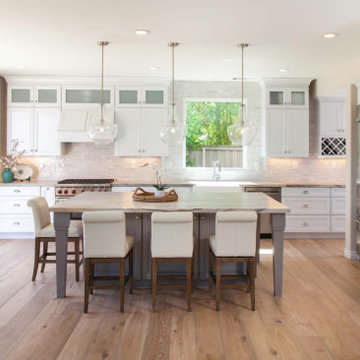
Inspiration for a mid-sized coastal galley laminate floor and brown floor eat-in kitchen remodel in San Diego with an undermount sink, shaker cabinets, white cabinets, quartzite countertops, white backsplash, glass tile backsplash, stainless steel appliances, an island and multicolored countertops
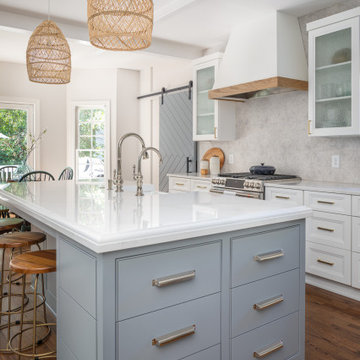
A traditional kitchen with touches of the farmhouse and Mediterranean styles. We used cool, light tones adding pops of color and warmth with natural wood.
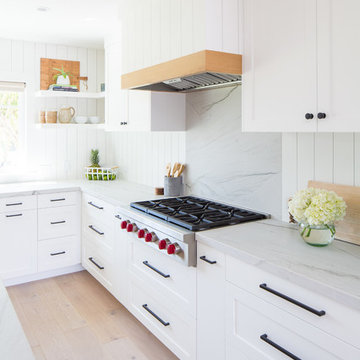
Renovations + Design by Allison Merritt Design, Photography by Ryan Garvin
Eat-in kitchen - coastal l-shaped light wood floor eat-in kitchen idea in Orange County with shaker cabinets, white cabinets, quartzite countertops, white backsplash, wood backsplash, stainless steel appliances, an island and white countertops
Eat-in kitchen - coastal l-shaped light wood floor eat-in kitchen idea in Orange County with shaker cabinets, white cabinets, quartzite countertops, white backsplash, wood backsplash, stainless steel appliances, an island and white countertops
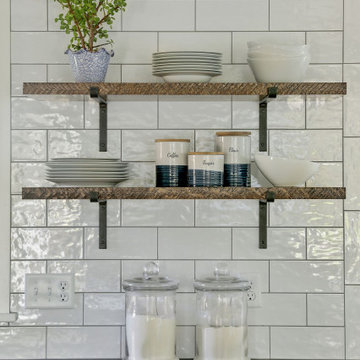
Beach style light wood floor kitchen photo in Minneapolis with an undermount sink, flat-panel cabinets, white cabinets, quartzite countertops, subway tile backsplash, stainless steel appliances and an island

Retirement home designed for extended family! I loved this couple! They decided to build their retirement dream home before retirement so that they could enjoy entertaining their grown children and their newly started families. A bar area with 2 beer taps, space for air hockey, a large balcony, a first floor kitchen with a large island opening to a fabulous pool and the ocean are just a few things designed with the kids in mind. The color palette is casual beach with pops of aqua and turquoise that add to the relaxed feel of the home.
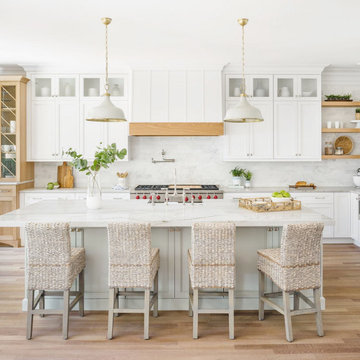
Our biggest remodel yet! We removed a wall & some windows to create this beautiful space at Lake Norman.
We also tried something new- using chemicals to bleach out the redness in the Brazilian Cherry floors.
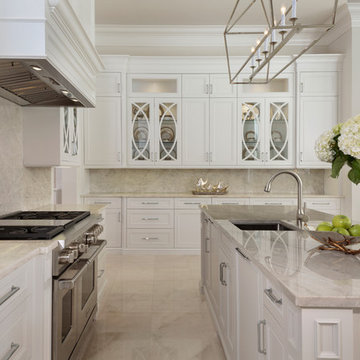
Designer: Lana Knapp, ASID/NCIDQ Photographer: Lori Hamilton - Hamilton Photography
Huge beach style u-shaped marble floor and multicolored floor open concept kitchen photo in Miami with a drop-in sink, beaded inset cabinets, white cabinets, quartzite countertops, multicolored backsplash, white appliances and an island
Huge beach style u-shaped marble floor and multicolored floor open concept kitchen photo in Miami with a drop-in sink, beaded inset cabinets, white cabinets, quartzite countertops, multicolored backsplash, white appliances and an island
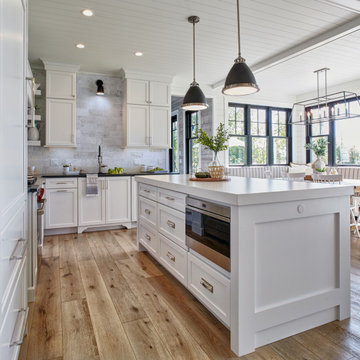
Eat-in kitchen - mid-sized coastal l-shaped light wood floor and shiplap ceiling eat-in kitchen idea in Other with an undermount sink, flat-panel cabinets, white cabinets, quartzite countertops, gray backsplash, marble backsplash, paneled appliances and white countertops
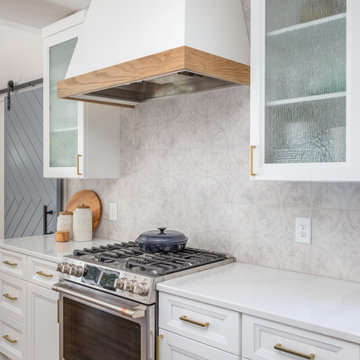
A traditional kitchen with touches of the farmhouse and Mediterranean styles. We used cool, light tones adding pops of color and warmth with natural wood.
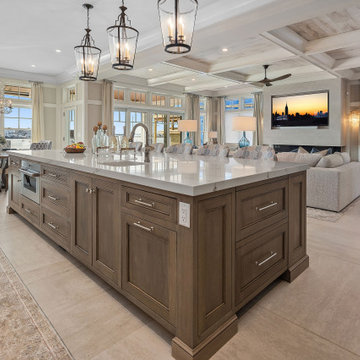
Inspiration for a large coastal porcelain tile and beige floor open concept kitchen remodel in New York with a farmhouse sink, shaker cabinets, medium tone wood cabinets, quartzite countertops, beige backsplash, mosaic tile backsplash, stainless steel appliances, an island and white countertops
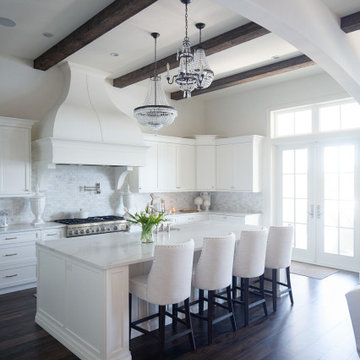
Project Number: MS959
Design/Manufacturer/Installer: Marquis Fine Cabinetry
Collection: Classico
Finishes: Frosty White
Features: Hardware Pull (Belcastel), Hardware Knob (Belcastel), Exposed Cabinets, Trash Bay Pullout, Under Cabinet Lighting, Adjustable Legs/Soft Close (Standard)
Cabinet/Drawer Extra Options: Spice Rack Pullout, Tray Insert, Trash Bay Pullout
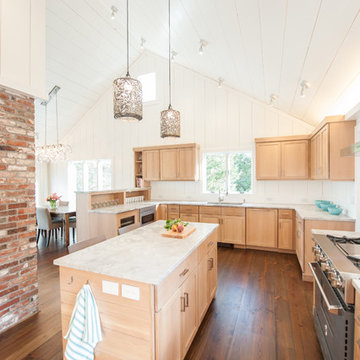
Open kitchen with center island. The white oak cabinetry is finished with a light white wash stain. Cool Super White Quartzite counters compliment the warmth of the wood cabinets and floors.
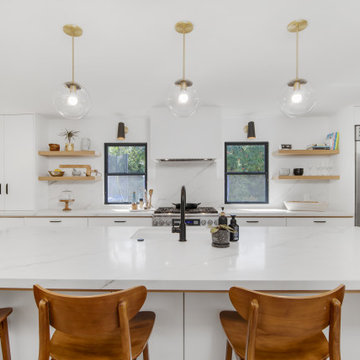
Open concept kitchen - mid-sized coastal single-wall light wood floor and beige floor open concept kitchen idea in Orange County with an undermount sink, beaded inset cabinets, white cabinets, quartzite countertops, white backsplash, porcelain backsplash, black appliances, an island and white countertops
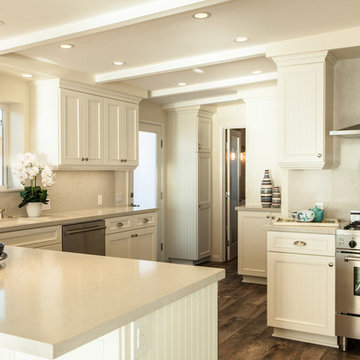
Example of a mid-sized beach style l-shaped medium tone wood floor open concept kitchen design in San Diego with an undermount sink, white cabinets, quartzite countertops, white backsplash, stainless steel appliances, louvered cabinets, stone slab backsplash and a peninsula
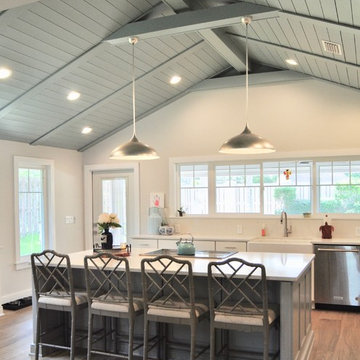
Jennifer Mirch Designs
Inspiration for a mid-sized coastal u-shaped porcelain tile and brown floor open concept kitchen remodel in Jacksonville with a farmhouse sink, shaker cabinets, white cabinets, quartzite countertops, white backsplash, stainless steel appliances, an island and white countertops
Inspiration for a mid-sized coastal u-shaped porcelain tile and brown floor open concept kitchen remodel in Jacksonville with a farmhouse sink, shaker cabinets, white cabinets, quartzite countertops, white backsplash, stainless steel appliances, an island and white countertops
Coastal Kitchen with Quartzite Countertops Ideas
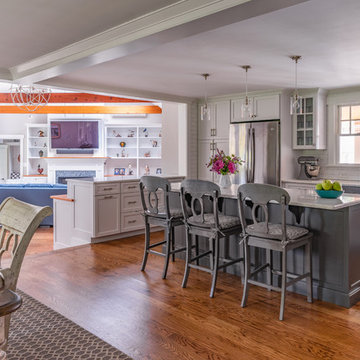
Eric Roth - Photo
INSIDE OUT, OUTSIDE IN – IPSWICH, MA
Downsizing from their sprawling country estate in Hamilton, MA, this retiring couple knew they found utopia when they purchased this already picturesque marsh-view home complete with ocean breezes, privacy and endless views. It was only a matter of putting their personal stamp on it with an emphasis on outdoor living to suit their evolving lifestyle with grandchildren. That vision included a natural screened porch that would invite the landscape inside and provide a vibrant space for maximized outdoor entertaining complete with electric ceiling heaters, adjacent wet bar & beverage station that all integrated seamlessly with the custom-built inground pool. Aside from providing the perfect getaway & entertainment mecca for their large family, this couple planned their forever home thoughtfully by adding square footage to accommodate single-level living. Sunrises are now magical from their first-floor master suite, luxury bath with soaker tub and laundry room, all with a view! Growing older will be more enjoyable with sleeping quarters, laundry and bath just steps from one another. With walls removed, utilities updated, a gas fireplace installed, and plentiful built-ins added, the sun-filled kitchen/dining/living combination eases entertaining and makes for a happy hang-out. This Ipswich home is drenched in conscious details, intentional planning and surrounded by a bucolic landscape, the perfect setting for peaceful enjoyment and harmonious living
5





