Coastal Laundry Room with Recessed-Panel Cabinets Ideas
Refine by:
Budget
Sort by:Popular Today
41 - 60 of 205 photos
Item 1 of 3
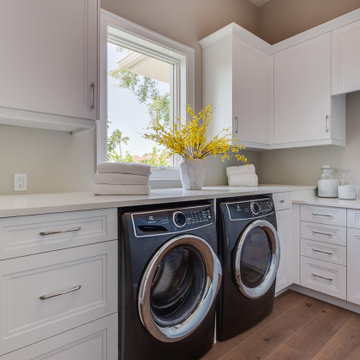
This 2-story coastal house plan features 4 bedrooms, 4 bathrooms, 2 half baths and 4 car garage spaces. Its design includes a slab foundation, concrete block exterior walls, flat roof tile and stucco finish. This house plan is 85’4″ wide, 97’4″ deep and 29’2″ high.
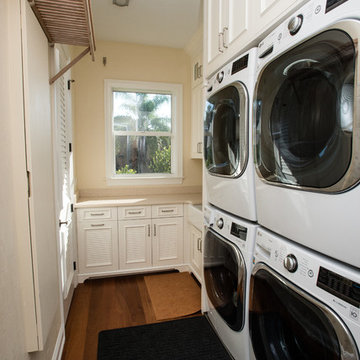
LeAnne Ash
Example of a beach style l-shaped dark wood floor laundry room design in Miami with a farmhouse sink, white cabinets, quartz countertops, beige walls, a stacked washer/dryer and recessed-panel cabinets
Example of a beach style l-shaped dark wood floor laundry room design in Miami with a farmhouse sink, white cabinets, quartz countertops, beige walls, a stacked washer/dryer and recessed-panel cabinets
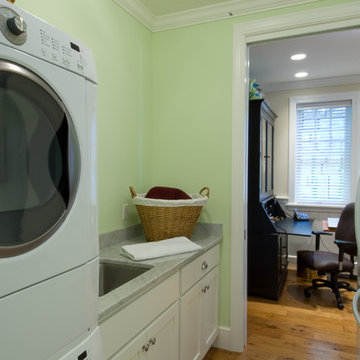
Example of a mid-sized beach style galley medium tone wood floor and brown floor dedicated laundry room design in Other with a farmhouse sink, recessed-panel cabinets, white cabinets, limestone countertops, green walls, a stacked washer/dryer and gray countertops
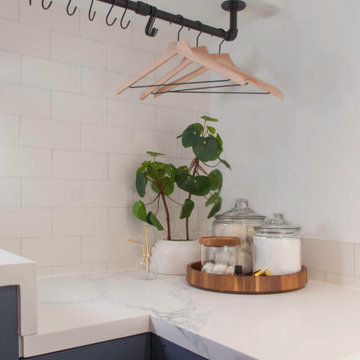
Laundry room with blue cabinets and open shelving
Example of a mid-sized beach style l-shaped porcelain tile and gray floor dedicated laundry room design in Denver with a farmhouse sink, recessed-panel cabinets, blue cabinets, quartz countertops, white walls, a side-by-side washer/dryer and white countertops
Example of a mid-sized beach style l-shaped porcelain tile and gray floor dedicated laundry room design in Denver with a farmhouse sink, recessed-panel cabinets, blue cabinets, quartz countertops, white walls, a side-by-side washer/dryer and white countertops
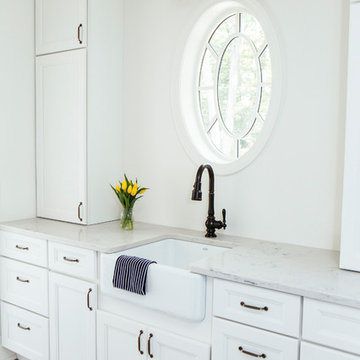
Photo by Heather Talbert
Utility room - mid-sized coastal l-shaped porcelain tile utility room idea in Chicago with a farmhouse sink, recessed-panel cabinets, white cabinets, quartzite countertops, white walls, a stacked washer/dryer and white countertops
Utility room - mid-sized coastal l-shaped porcelain tile utility room idea in Chicago with a farmhouse sink, recessed-panel cabinets, white cabinets, quartzite countertops, white walls, a stacked washer/dryer and white countertops
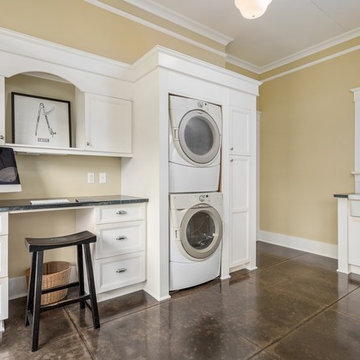
Beach style concrete floor and brown floor utility room photo in Hawaii with a farmhouse sink, recessed-panel cabinets, white cabinets, granite countertops and a stacked washer/dryer
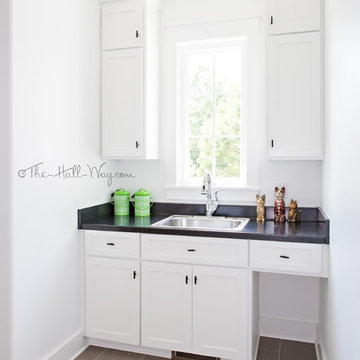
www.KatieLynnHall.com
Example of a mid-sized beach style l-shaped ceramic tile utility room design in Other with a drop-in sink, recessed-panel cabinets, white cabinets, laminate countertops, white walls and a side-by-side washer/dryer
Example of a mid-sized beach style l-shaped ceramic tile utility room design in Other with a drop-in sink, recessed-panel cabinets, white cabinets, laminate countertops, white walls and a side-by-side washer/dryer
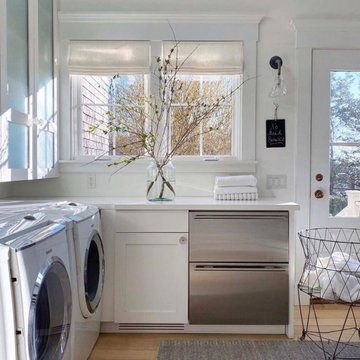
Wolf's Warming Drawers aren't only for the kitchen! Utilize space in your laundry room for this appliance to have heated towels at your convenience.
Inspiration for a coastal l-shaped light wood floor and beige floor laundry room remodel in Boston with recessed-panel cabinets, white cabinets, white walls, a side-by-side washer/dryer and white countertops
Inspiration for a coastal l-shaped light wood floor and beige floor laundry room remodel in Boston with recessed-panel cabinets, white cabinets, white walls, a side-by-side washer/dryer and white countertops
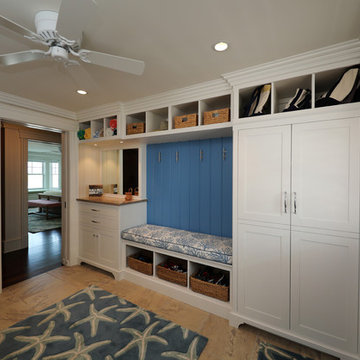
Example of a large beach style single-wall beige floor utility room design in Other with recessed-panel cabinets, white cabinets, granite countertops, blue walls and brown countertops
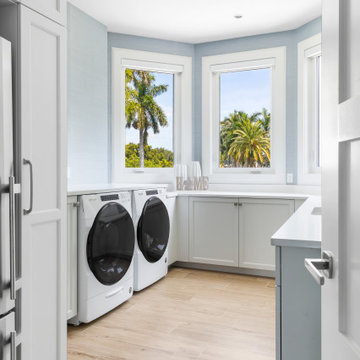
Dedicated laundry room - mid-sized coastal u-shaped porcelain tile and brown floor dedicated laundry room idea in Tampa with an undermount sink, recessed-panel cabinets, white cabinets, quartz countertops, white backsplash, quartz backsplash, blue walls, a side-by-side washer/dryer and white countertops
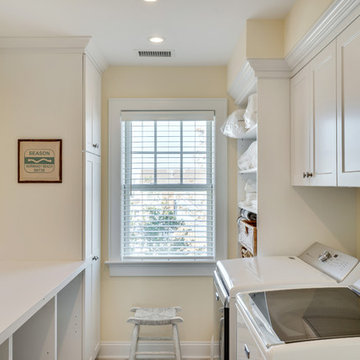
A truly beautiful addition to the Normandy Beach community, this custom home sits overlooking the Barnegat Bay. A summer escape for an ever-growing family, Falcon Industries has had the privelege of building two custom homes for this amazing family. Taking into consideration new building codes and elevations put in place following Hurricane Sandy, this home artfully meets these standards while creating a comfortable and inviting respite from the everyday. Custom furniture, including bedding and dressers hand-built by the Falcon team, are just some of the magical elements of this residence.
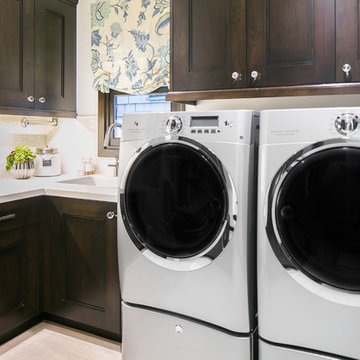
Ryan Garvin
Inspiration for a mid-sized coastal l-shaped travertine floor dedicated laundry room remodel in Orange County with an utility sink, recessed-panel cabinets, dark wood cabinets, quartz countertops, gray walls and a side-by-side washer/dryer
Inspiration for a mid-sized coastal l-shaped travertine floor dedicated laundry room remodel in Orange County with an utility sink, recessed-panel cabinets, dark wood cabinets, quartz countertops, gray walls and a side-by-side washer/dryer

This laundry/craft room is efficient beyond its space. Everything is in its place and no detail was overlooked to maximize the available room to meet many requirements. gift wrap, school books, laundry, and a home office are all contained in this singular space.
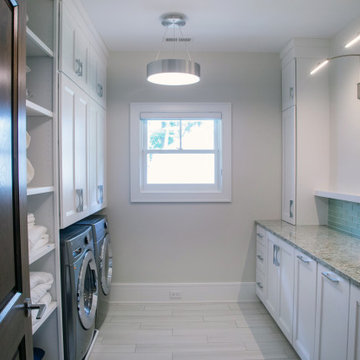
The second floor laundry room features generous storage and display area with lighting for future art.
Inspiration for a mid-sized coastal galley porcelain tile and beige floor dedicated laundry room remodel in Milwaukee with recessed-panel cabinets, white cabinets, granite countertops, blue backsplash, porcelain backsplash, beige walls, a side-by-side washer/dryer and beige countertops
Inspiration for a mid-sized coastal galley porcelain tile and beige floor dedicated laundry room remodel in Milwaukee with recessed-panel cabinets, white cabinets, granite countertops, blue backsplash, porcelain backsplash, beige walls, a side-by-side washer/dryer and beige countertops
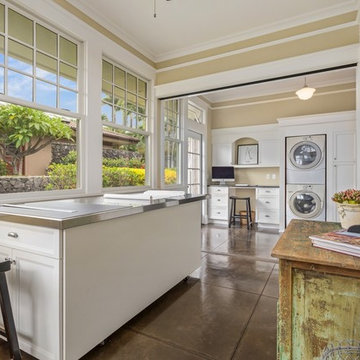
Utility room - coastal concrete floor and brown floor utility room idea in Hawaii with a farmhouse sink, recessed-panel cabinets, white cabinets, granite countertops and a stacked washer/dryer
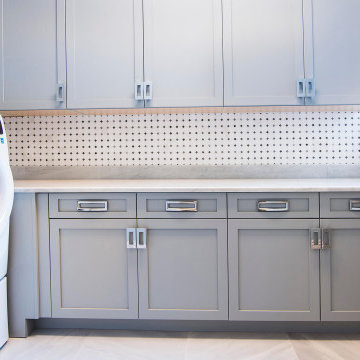
Mid-sized beach style u-shaped ceramic tile and gray floor dedicated laundry room photo in Miami with a drop-in sink, recessed-panel cabinets, gray cabinets, granite countertops, multicolored backsplash, ceramic backsplash, blue walls, a side-by-side washer/dryer and white countertops
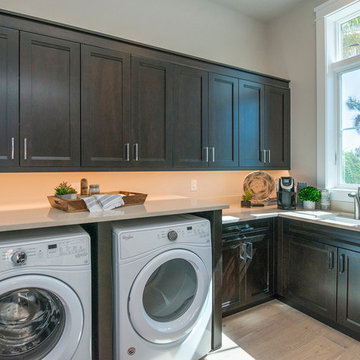
3 Bedroom, 3 1/2 Bath, Rear Entry Garage
Utility room - large coastal u-shaped utility room idea in Miami with recessed-panel cabinets, dark wood cabinets, quartz countertops, a side-by-side washer/dryer and an undermount sink
Utility room - large coastal u-shaped utility room idea in Miami with recessed-panel cabinets, dark wood cabinets, quartz countertops, a side-by-side washer/dryer and an undermount sink
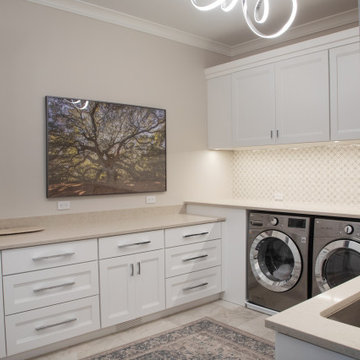
The main laundry room is on the first floor
Example of a large beach style u-shaped porcelain tile and beige floor dedicated laundry room design in Milwaukee with an undermount sink, recessed-panel cabinets, white cabinets, quartz countertops, beige backsplash, porcelain backsplash, beige walls, a side-by-side washer/dryer and beige countertops
Example of a large beach style u-shaped porcelain tile and beige floor dedicated laundry room design in Milwaukee with an undermount sink, recessed-panel cabinets, white cabinets, quartz countertops, beige backsplash, porcelain backsplash, beige walls, a side-by-side washer/dryer and beige countertops
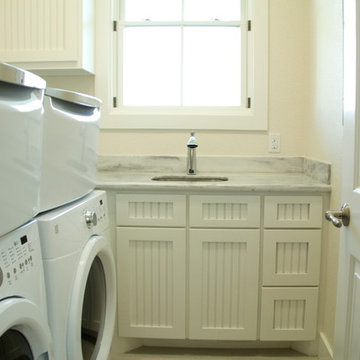
Christa Schreckengost
Example of a mid-sized beach style l-shaped dark wood floor dedicated laundry room design in Houston with an undermount sink, white cabinets, marble countertops, beige walls, a side-by-side washer/dryer and recessed-panel cabinets
Example of a mid-sized beach style l-shaped dark wood floor dedicated laundry room design in Houston with an undermount sink, white cabinets, marble countertops, beige walls, a side-by-side washer/dryer and recessed-panel cabinets
Coastal Laundry Room with Recessed-Panel Cabinets Ideas
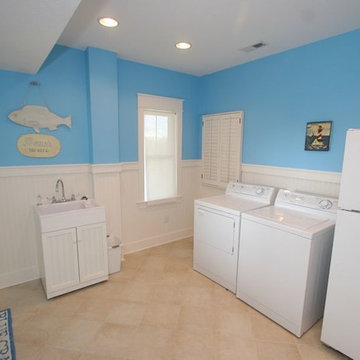
Utility room - mid-sized coastal l-shaped ceramic tile utility room idea in Other with a farmhouse sink, white cabinets, solid surface countertops, blue walls, a side-by-side washer/dryer and recessed-panel cabinets
3





