Coastal Laundry Room with Recessed-Panel Cabinets Ideas
Refine by:
Budget
Sort by:Popular Today
121 - 140 of 205 photos
Item 1 of 3
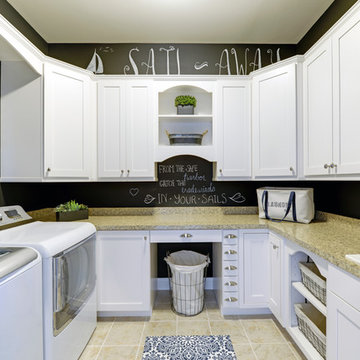
Dedicated laundry room - coastal u-shaped porcelain tile dedicated laundry room idea in Other with a drop-in sink, recessed-panel cabinets, white cabinets, granite countertops, black walls and a side-by-side washer/dryer
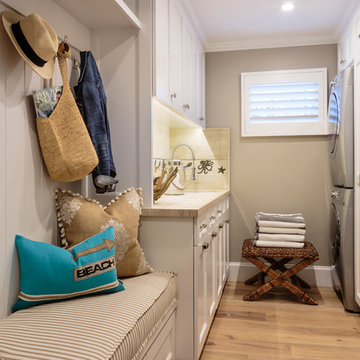
Dedicated laundry room - large coastal galley light wood floor dedicated laundry room idea in Orange County with a single-bowl sink, recessed-panel cabinets, white cabinets, limestone countertops, gray walls and a stacked washer/dryer
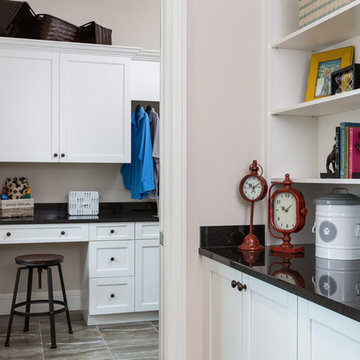
The Bermuda is breathtaking both inside and out, This home bestows elegant living. This plan achieves grandeur on an everyday scale with its contemporary appointed features that speaks volumes to today's discerning homeowners. The open, flowing spaces of this home create a relaxing environment, enhanced throughout with stylish details to make this home one of a kind. The lanai and cabana expand the living area through the great room's 10 foot sliding glass doors, that complement the setting of the peaceful equestrian lifestyle of the Polo Grounds and Vero Beach's unique Bermuda/West Indies flavor. The expansive, open kitchen features a large center island with seating at the bar suited for both family gatherings and entertaining, GE Monogram appliances and a hidden Pantry! A dramatic round seating area transforms the den into a unique featured area. The model home's luxurious master suite provides two large walk-in-closets, a spacious bath with separate vanities, bubble massage tub, over sized walk-in shower, dual vanities and private water closet.
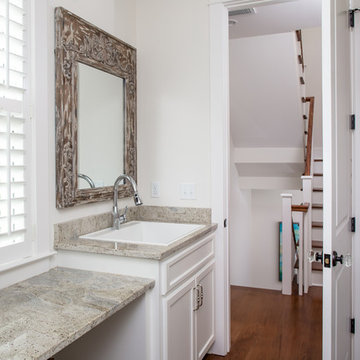
David Strauss Photography
Inspiration for a small coastal single-wall medium tone wood floor laundry room remodel in Charleston with a drop-in sink, white walls, recessed-panel cabinets, white cabinets, granite countertops and a stacked washer/dryer
Inspiration for a small coastal single-wall medium tone wood floor laundry room remodel in Charleston with a drop-in sink, white walls, recessed-panel cabinets, white cabinets, granite countertops and a stacked washer/dryer
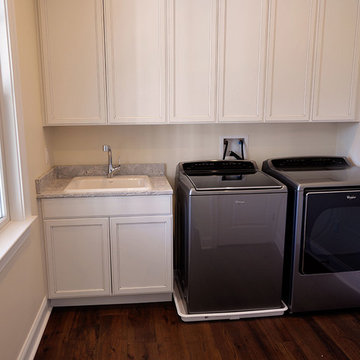
Mid-sized beach style single-wall medium tone wood floor dedicated laundry room photo in Other with a drop-in sink, recessed-panel cabinets, white cabinets, granite countertops, a side-by-side washer/dryer and beige walls
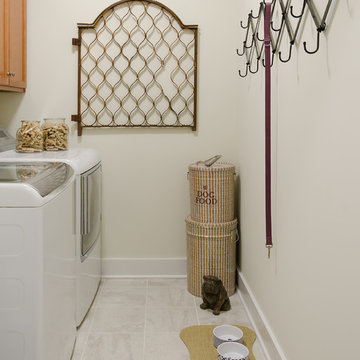
John Magor Photography
Example of a mid-sized beach style ceramic tile and beige floor dedicated laundry room design in Richmond with recessed-panel cabinets, medium tone wood cabinets, beige walls and a side-by-side washer/dryer
Example of a mid-sized beach style ceramic tile and beige floor dedicated laundry room design in Richmond with recessed-panel cabinets, medium tone wood cabinets, beige walls and a side-by-side washer/dryer

Inspiration for a large coastal galley ceramic tile and gray floor laundry closet remodel in Other with a farmhouse sink, recessed-panel cabinets, blue cabinets, white backsplash, ceramic backsplash, white walls, a side-by-side washer/dryer and gray countertops
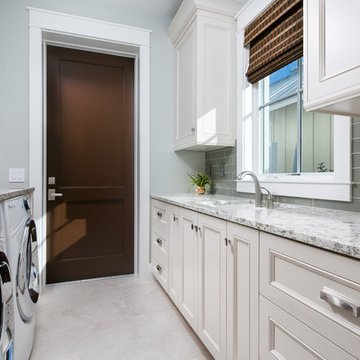
Example of a mid-sized beach style galley porcelain tile and beige floor utility room design in Miami with an undermount sink, recessed-panel cabinets, white cabinets, granite countertops, blue walls, a side-by-side washer/dryer and white countertops
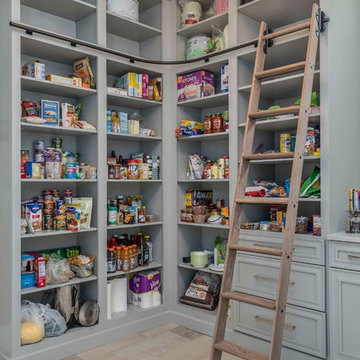
Utility room - large coastal u-shaped porcelain tile and beige floor utility room idea in Tampa with recessed-panel cabinets, gray cabinets, quartz countertops, gray walls and a stacked washer/dryer
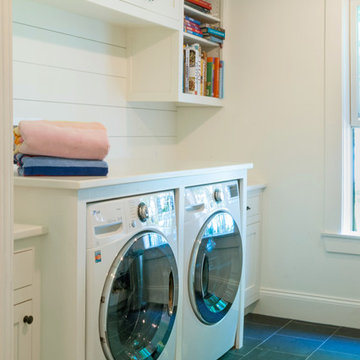
Kim Case Photography, providing high end imagery for discerning builders, architects and interior designers in Maine and beyond.
Inspiration for a mid-sized coastal slate floor and black floor utility room remodel in Other with an undermount sink, recessed-panel cabinets, white cabinets, white walls and a side-by-side washer/dryer
Inspiration for a mid-sized coastal slate floor and black floor utility room remodel in Other with an undermount sink, recessed-panel cabinets, white cabinets, white walls and a side-by-side washer/dryer
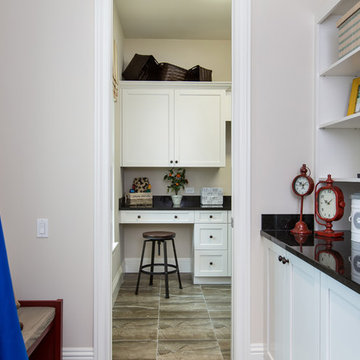
The Bermuda is breathtaking both inside and out, This home bestows elegant living. This plan achieves grandeur on an everyday scale with its contemporary appointed features that speaks volumes to today's discerning homeowners. The open, flowing spaces of this home create a relaxing environment, enhanced throughout with stylish details to make this home one of a kind. The lanai and cabana expand the living area through the great room's 10 foot sliding glass doors, that complement the setting of the peaceful equestrian lifestyle of the Polo Grounds and Vero Beach's unique Bermuda/West Indies flavor. The expansive, open kitchen features a large center island with seating at the bar suited for both family gatherings and entertaining, GE Monogram appliances and a hidden Pantry! A dramatic round seating area transforms the den into a unique featured area. The model home's luxurious master suite provides two large walk-in-closets, a spacious bath with separate vanities, bubble massage tub, over sized walk-in shower, dual vanities and private water closet.
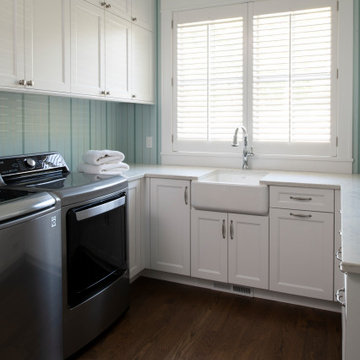
Builder: Michels Homes
Interior Design: Talla Skogmo Interior Design
Cabinetry Design: Megan at Michels Homes
Photography: Scott Amundson Photography
Dedicated laundry room - mid-sized coastal u-shaped dark wood floor, brown floor and wallpaper dedicated laundry room idea in Minneapolis with a farmhouse sink, recessed-panel cabinets, white cabinets, marble countertops, multicolored walls, a side-by-side washer/dryer and white countertops
Dedicated laundry room - mid-sized coastal u-shaped dark wood floor, brown floor and wallpaper dedicated laundry room idea in Minneapolis with a farmhouse sink, recessed-panel cabinets, white cabinets, marble countertops, multicolored walls, a side-by-side washer/dryer and white countertops
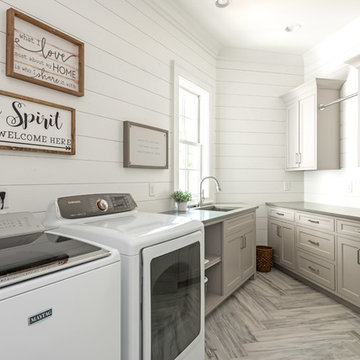
Beach style gray floor dedicated laundry room photo in Atlanta with an utility sink, recessed-panel cabinets and a side-by-side washer/dryer

This laundry/craft room is efficient beyond its space. Everything is in its place and no detail was overlooked to maximize the available room to meet many requirements. gift wrap, school books, laundry, and a home office are all contained in this singular space.
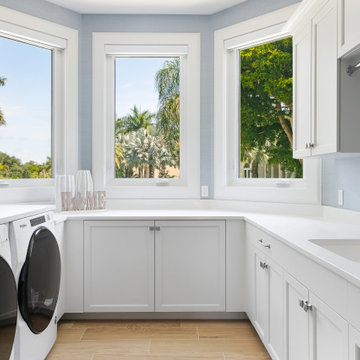
Inspiration for a mid-sized coastal u-shaped porcelain tile and brown floor dedicated laundry room remodel in Tampa with an undermount sink, recessed-panel cabinets, white cabinets, quartz countertops, white backsplash, quartz backsplash, blue walls, a side-by-side washer/dryer and white countertops
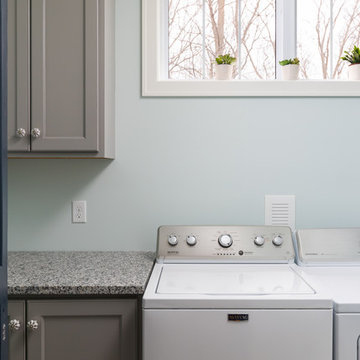
Perfect size laundry room white gray cabinets, light blue wall paint, and quartz countertops!
Inspiration for a mid-sized coastal galley laminate floor and beige floor utility room remodel in Grand Rapids with recessed-panel cabinets, gray cabinets, quartz countertops, blue walls and a side-by-side washer/dryer
Inspiration for a mid-sized coastal galley laminate floor and beige floor utility room remodel in Grand Rapids with recessed-panel cabinets, gray cabinets, quartz countertops, blue walls and a side-by-side washer/dryer
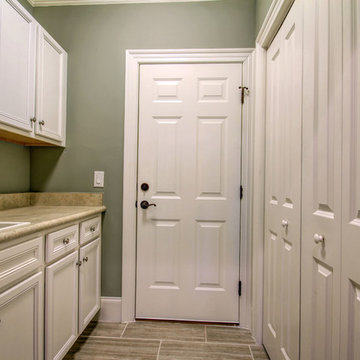
Unique Media & Design
Example of a large beach style galley ceramic tile dedicated laundry room design in Wilmington with a drop-in sink, recessed-panel cabinets, white cabinets, laminate countertops, a concealed washer/dryer and gray walls
Example of a large beach style galley ceramic tile dedicated laundry room design in Wilmington with a drop-in sink, recessed-panel cabinets, white cabinets, laminate countertops, a concealed washer/dryer and gray walls

© Lassiter Photography | ReVisionCharlotte.com
Example of a mid-sized beach style galley gray floor, wainscoting and porcelain tile utility room design in Charlotte with recessed-panel cabinets, gray cabinets, granite countertops, multicolored backsplash, cement tile backsplash, white walls, a side-by-side washer/dryer and blue countertops
Example of a mid-sized beach style galley gray floor, wainscoting and porcelain tile utility room design in Charlotte with recessed-panel cabinets, gray cabinets, granite countertops, multicolored backsplash, cement tile backsplash, white walls, a side-by-side washer/dryer and blue countertops
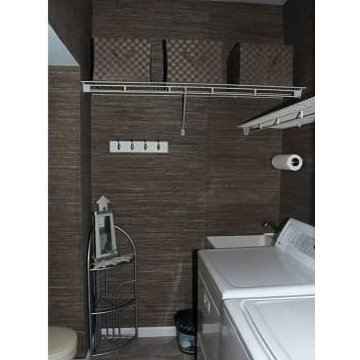
Laundry room and powder room combination with blue and gray textured grasscloth wallpaper with coordinating woven strap baskets for storage. White wire functional shelving along perimeter. Wall hooks for beach towels from pool use. Side by side washer and dryer, along with white utility sink with legs and chrome faucet. White, round front, toilet sit next to white painted laundry cabinet with raised panel door style and solid surface slab counter top and backsplash and left hand sidesplash. Beach themed accessories and artwork.
Coastal Laundry Room with Recessed-Panel Cabinets Ideas
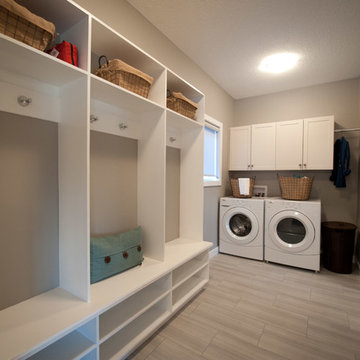
Justin Gambin
Utility room - mid-sized coastal single-wall porcelain tile utility room idea in Edmonton with recessed-panel cabinets, white cabinets, beige walls and a side-by-side washer/dryer
Utility room - mid-sized coastal single-wall porcelain tile utility room idea in Edmonton with recessed-panel cabinets, white cabinets, beige walls and a side-by-side washer/dryer
7





