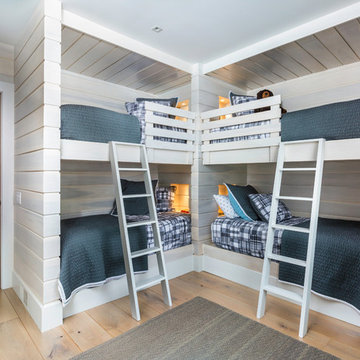Light Wood Floor Kids' Room Ideas - Style: Coastal
Refine by:
Budget
Sort by:Popular Today
161 - 180 of 411 photos
Item 1 of 3
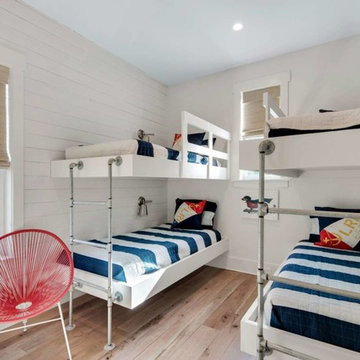
Mid-sized beach style gender-neutral light wood floor and brown floor kids' room photo in Miami with white walls
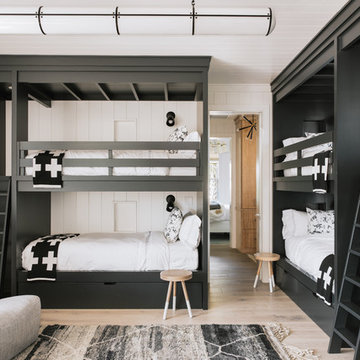
Katie Fiedler
Inspiration for a coastal gender-neutral light wood floor kids' room remodel in Charleston
Inspiration for a coastal gender-neutral light wood floor kids' room remodel in Charleston
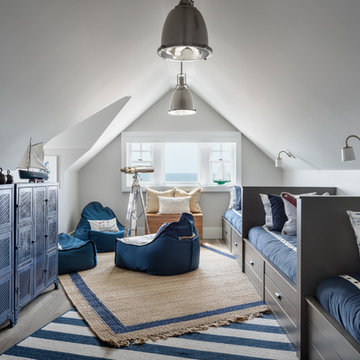
Inspiration for a coastal boy light wood floor and beige floor kids' room remodel in New York with gray walls
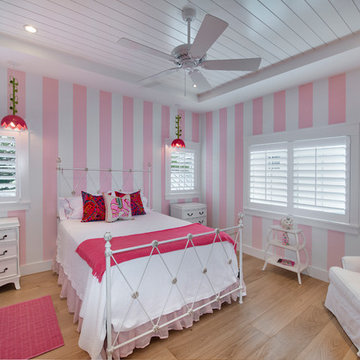
Example of a beach style girl light wood floor kids' room design in Miami with multicolored walls
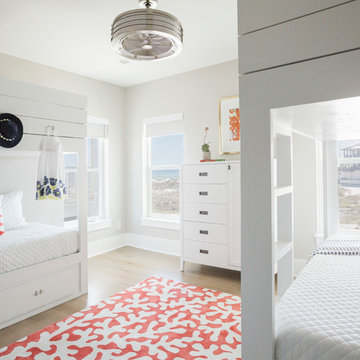
Photos by: Framework. Photography
Design by: 30a Design Group
Inspiration for a coastal gender-neutral light wood floor and beige floor kids' room remodel in Miami with beige walls
Inspiration for a coastal gender-neutral light wood floor and beige floor kids' room remodel in Miami with beige walls
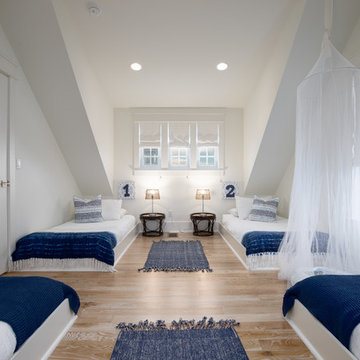
A coastal bedroom with shades of blue and gray. The wall consists of shiplap, coastal art, and shades of blue abstract art.
Kids' bedroom - coastal gender-neutral light wood floor and beige floor kids' bedroom idea with white walls
Kids' bedroom - coastal gender-neutral light wood floor and beige floor kids' bedroom idea with white walls
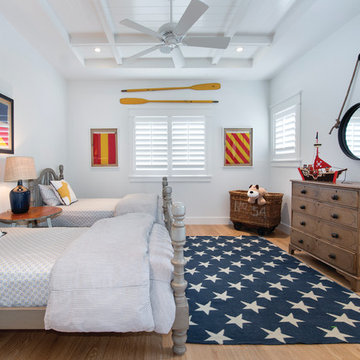
This home was featured in the May 2016 edition of HOME & DESIGN Magazine. To see the rest of the home tour as well as other luxury homes featured, visit http://www.homeanddesign.net/classically-comfortable/

Kids' room - coastal girl light wood floor and beige floor kids' room idea in Boston with white walls
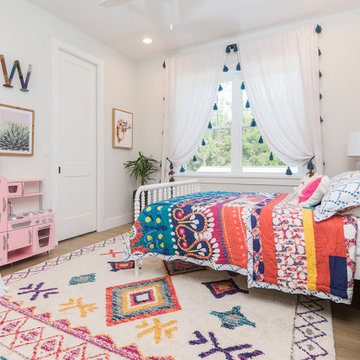
Beach style light wood floor and beige floor kids' room photo in Orlando with white walls
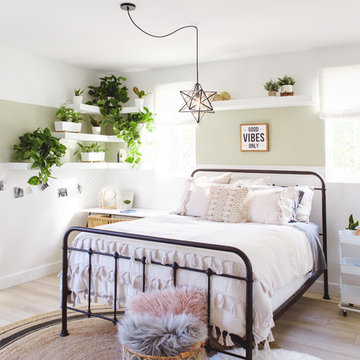
Inspiration for a coastal girl light wood floor kids' room remodel in San Diego with multicolored walls
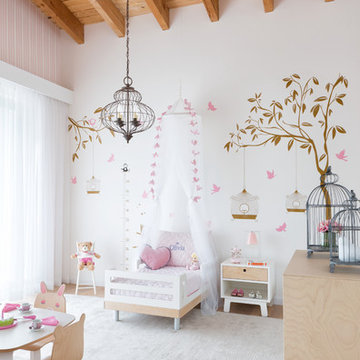
Project Feature in: Luxe Magazine & Luxury Living Brickell
From skiing in the Swiss Alps to water sports in Key Biscayne, a relocation for a Chilean couple with three small children was a sea change. “They’re probably the most opposite places in the world,” says the husband about moving
from Switzerland to Miami. The couple fell in love with a tropical modern house in Key Biscayne with architecture by Marta Zubillaga and Juan Jose Zubillaga of Zubillaga Design. The white-stucco home with horizontal planks of red cedar had them at hello due to the open interiors kept bright and airy with limestone and marble plus an abundance of windows. “The light,” the husband says, “is something we loved.”
While in Miami on an overseas trip, the wife met with designer Maite Granda, whose style she had seen and liked online. For their interview, the homeowner brought along a photo book she created that essentially offered a roadmap to their family with profiles, likes, sports, and hobbies to navigate through the design. They immediately clicked, and Granda’s passion for designing children’s rooms was a value-added perk that the mother of three appreciated. “She painted a picture for me of each of the kids,” recalls Granda. “She said, ‘My boy is very creative—always building; he loves Legos. My oldest girl is very artistic— always dressing up in costumes, and she likes to sing. And the little one—we’re still discovering her personality.’”
To read more visit:
https://maitegranda.com/wp-content/uploads/2017/01/LX_MIA11_HOM_Maite_12.compressed.pdf
Rolando Diaz
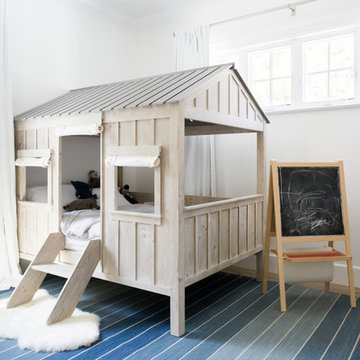
Modern and Vintage take on a little girl's bedroom
Inspiration for a mid-sized coastal gender-neutral light wood floor kids' room remodel in Los Angeles with white walls
Inspiration for a mid-sized coastal gender-neutral light wood floor kids' room remodel in Los Angeles with white walls
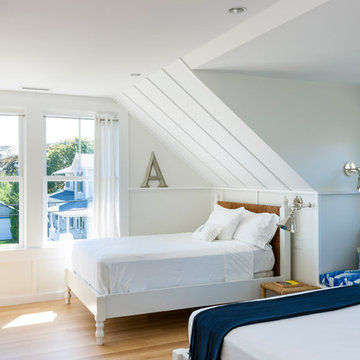
Greg Premru
Inspiration for a coastal boy light wood floor kids' room remodel in Boston with white walls
Inspiration for a coastal boy light wood floor kids' room remodel in Boston with white walls
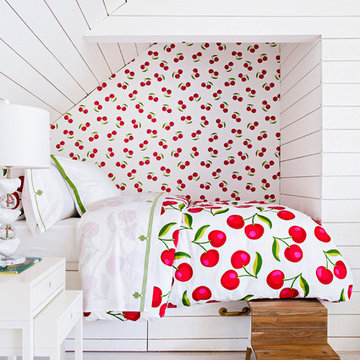
Serena & Lily store, Westport CT
The after photo of the 3rd floor kids bedrooms at Serena & Lily Westport store
Kids' bedroom - mid-sized coastal girl light wood floor kids' bedroom idea in New York with white walls
Kids' bedroom - mid-sized coastal girl light wood floor kids' bedroom idea in New York with white walls
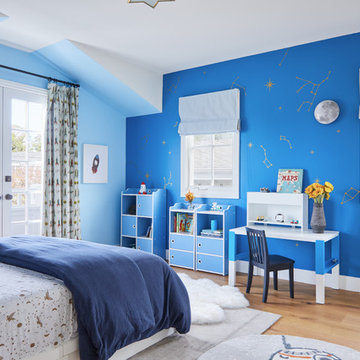
Designer- Mandy Cheng
Inspiration for a coastal boy light wood floor kids' room remodel in Los Angeles with blue walls
Inspiration for a coastal boy light wood floor kids' room remodel in Los Angeles with blue walls
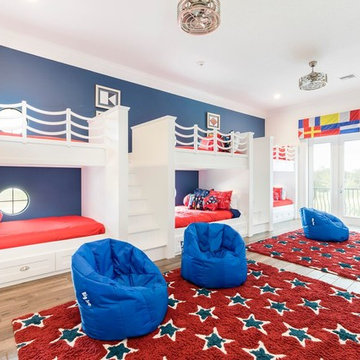
This fun kids nautical themed bedroom includes 6 custom designed bunk beds that each have their own USB, light and power source.
Example of a beach style gender-neutral light wood floor kids' room design in Orlando with white walls
Example of a beach style gender-neutral light wood floor kids' room design in Orlando with white walls
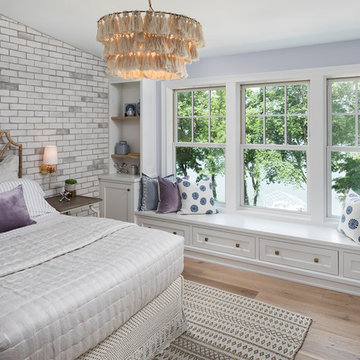
Landmark Photography
Beach style girl light wood floor kids' room photo in Minneapolis with purple walls
Beach style girl light wood floor kids' room photo in Minneapolis with purple walls
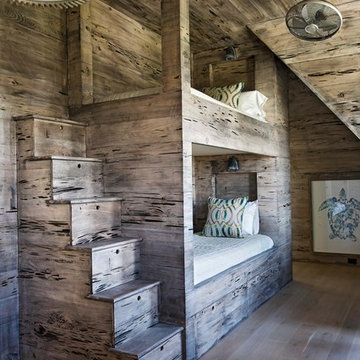
Julia Lynn
Inspiration for a coastal gender-neutral light wood floor kids' bedroom remodel in Charleston
Inspiration for a coastal gender-neutral light wood floor kids' bedroom remodel in Charleston
Light Wood Floor Kids' Room Ideas - Style: Coastal
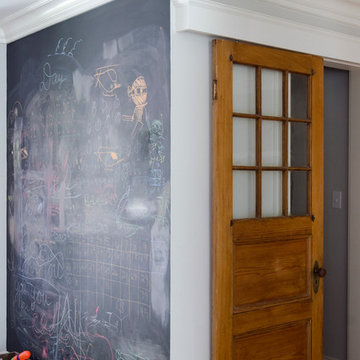
This New England home has the essence of a traditional home, yet offers a modern appeal. The home renovation and addition involved moving the kitchen to the addition, leaving the resulting space to become a formal dining and living area.
The extension over the garage created an expansive open space on the first floor. The large, cleverly designed space seamlessly integrates the kitchen, a family room, and an eating area.
A substantial center island made of soapstone slabs has ample space to accommodate prepping for dinner on one side, and the kids doing their homework on the other. The pull-out drawers at the end contain extra refrigerator and freezer space. Additionally, the glass backsplash tile offers a refreshing luminescence to the area. A custom designed informal dining table fills the space adjacent to the center island.
Paint colors in keeping with the overall color scheme were given to the children. Their resulting artwork sits above the family computers. Chalkboard paint covers the wall opposite the kitchen area creating a drawing wall for the kids. Around the corner from this, a reclaimed door from the grandmother's home hangs in the opening to the pantry. Details such as these provide a sense of family and history to the central hub of the home.
Builder: Anderson Contracting Service
Interior Designer: Kristina Crestin
Photographer: Jamie Salomon
9






