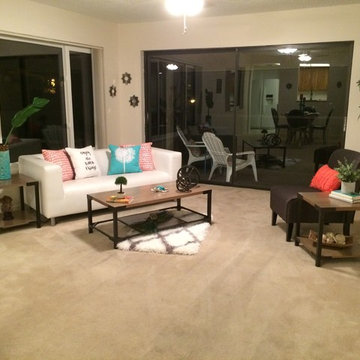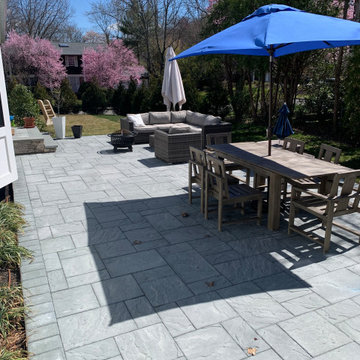Refine by:
Budget
Sort by:Popular Today
61 - 80 of 570 photos
Item 1 of 3
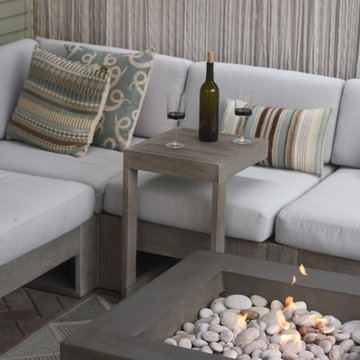
The patio off of the garage is covered with a slide wire awning that provides shade in the summer and sun in the winter. An outdoor room hosts dining and leisure and extends the living space of the home. The patio is paved with concrete permeable pavers which allows proper drainage on this small lot.
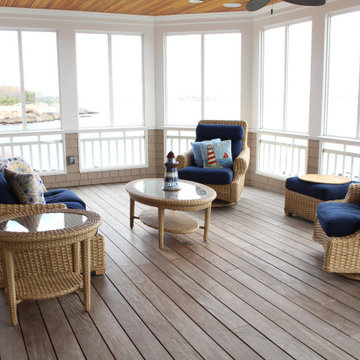
Large beach style screened-in back porch idea in Boston with decking and a roof extension
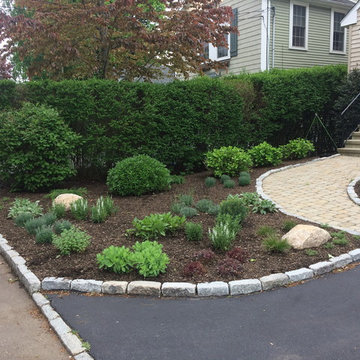
This small beach side bungalow was looking to update the front yard plantings to add salt-tolerant, summer flowering shrubs and perennials that were low maintenance. The plantings included some of the owners favorite plants (Lamb's Ears and Roses). Low plantings were added along the edges of the existing front walk.
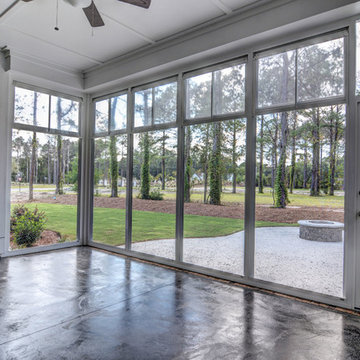
Unique Media and Design
This is an example of a mid-sized coastal back porch design in Other with a fire pit and a roof extension.
This is an example of a mid-sized coastal back porch design in Other with a fire pit and a roof extension.
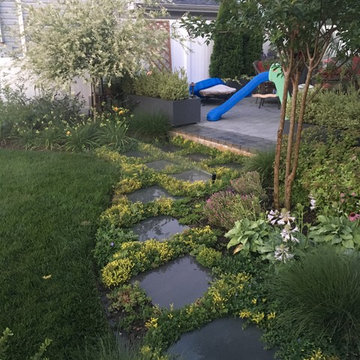
Mid-summer, July 2017 in full bloom and taking over and filling in all the gaps, as planned!
Photo Cred: Jack Harder
Inspiration for a small coastal full sun backyard stone landscaping in New York for summer.
Inspiration for a small coastal full sun backyard stone landscaping in New York for summer.
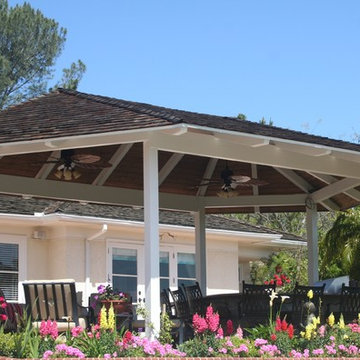
Custom built by Carl on first rough draft. Outdoor living space, Rancho Santa Fe, CA
Mid-sized beach style backyard patio kitchen photo in San Diego
Mid-sized beach style backyard patio kitchen photo in San Diego
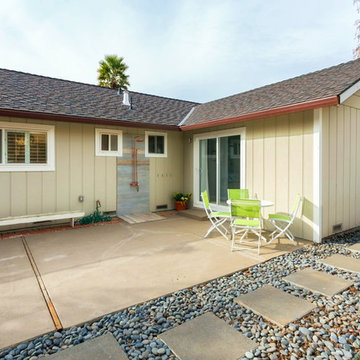
Inspiration for a mid-sized coastal backyard concrete outdoor patio shower remodel in San Francisco with no cover
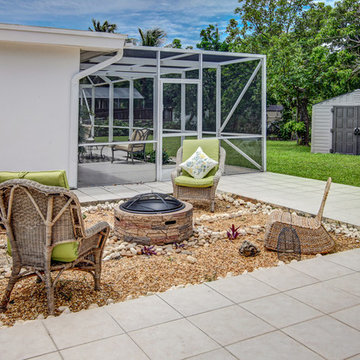
Inspiration for a coastal backyard stone patio remodel in Miami with a fire pit and no cover
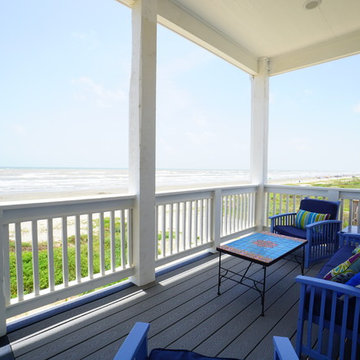
Inspiration for a mid-sized coastal balcony remodel in Houston with a roof extension
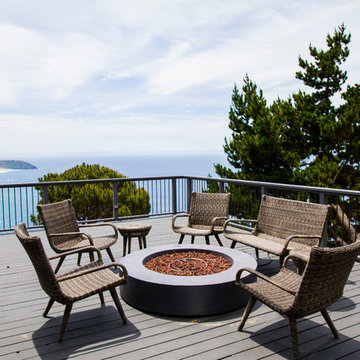
Inspiration for a large coastal side yard deck remodel in Other with a fire pit and no cover
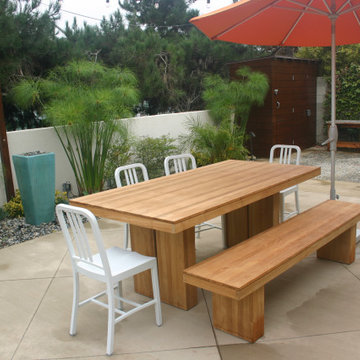
The patio is broken into three sections. The firepit, a dining area and a storage/bbq space. We used colored concrete with aggregate.
Patio - small coastal backyard concrete patio idea in Los Angeles with a fire pit
Patio - small coastal backyard concrete patio idea in Los Angeles with a fire pit
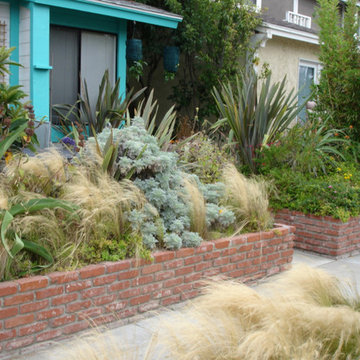
This is an urban single family home situated on a narrow lot that is about 1/8 of an acre and is only 2 blocks from the Pacific Ocean. I designed a completely new garden and installed everything along with the client’s help. The garden I designed consisted of an ornamental grass garden, a xeriscape garden with decomposed granite mounds, fruit trees and shrubs located throughout, a jungle forest garden, and raised brick vegetable beds in the rear. Previously, there was a wood deck covering almost the entire property that was removed by the owner. We installed root guard around all of the walkways. I installed the raised brick vegetable beds and walkways around the vegetable beds. Many of the plants were chosen to provide food and habitat for pollinators as well. Dozens of fruiting plants were located in the garden. So, it is called the “Garden of Eatin”.
Landscape design and photo by Roland Oehme
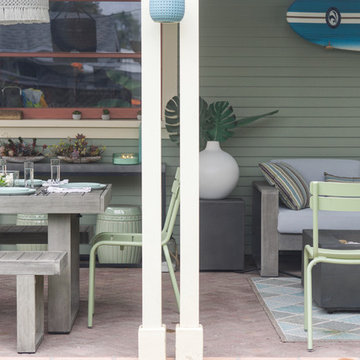
The garage wood double hung window was custom built to match the details of the 1925 house windows which are original and still in working order with counter weights in the walls. The siding was chosen to match the house exactly in scale, shape, and proportion.
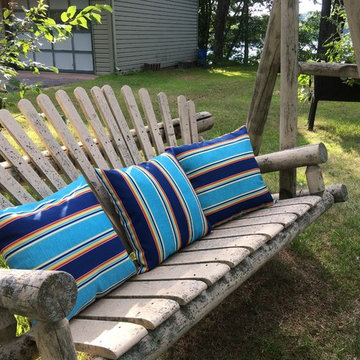
Comfortable Outdoor pillows
Example of a small beach style backyard patio design in Minneapolis with a fire pit and a gazebo
Example of a small beach style backyard patio design in Minneapolis with a fire pit and a gazebo
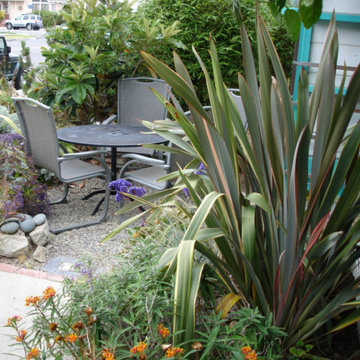
This is an urban single family home situated on a narrow lot that is about 1/8 of an acre and is only 2 blocks from the Pacific Ocean. I designed a completely new garden and installed everything along with the client’s help. The garden I designed consisted of an ornamental grass garden, a xeriscape garden with decomposed granite mounds, fruit trees and shrubs located throughout, a jungle forest garden, and raised brick vegetable beds in the rear. Previously, there was a wood deck covering almost the entire property that was removed by the owner. We installed root guard around all of the walkways. I installed the raised brick vegetable beds and walkways around the vegetable beds. Many of the plants were chosen to provide food and habitat for pollinators as well. Dozens of fruiting plants were located in the garden. So, it is called the “Garden of Eatin”.
Landscape design and photo by Roland Oehme
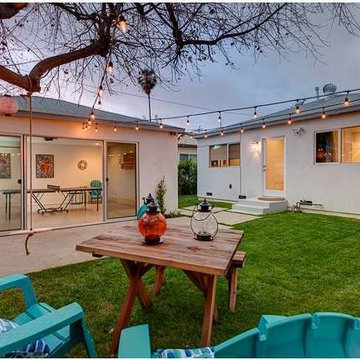
In this photo we see the Garage which also double as a Game Room or office. We pre-wired Phone, Data and TV jacks to this location for any future Home Theater or Home Automation needs.
Technospeak Corporation- Los Angeles Home Media Design.
Technospeak Corporation - Manhattan Beach Home Media Design
Lighting Control, Control4, Home Automation, Home Automation Los Angeles, Speakers, Technospeak.
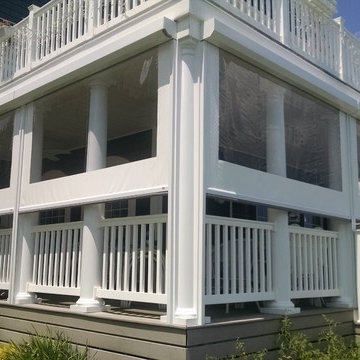
Phantom Executive Motorized Screen Panels with Vinyl for a 3 season enclosure. Beautiful waterfront home now has a longer season to use their porch. www.pantomscreens.com www.screenmobile.com/delmarva
Coastal Outdoor Design Ideas

The small backyard is home to an old fashioned canna stand and brilliant bougainvillea.
Photo of a small coastal backyard landscaping in Santa Barbara.
Photo of a small coastal backyard landscaping in Santa Barbara.
4












