Concrete Floor Basement with Gray Walls Ideas
Refine by:
Budget
Sort by:Popular Today
141 - 160 of 424 photos
Item 1 of 3
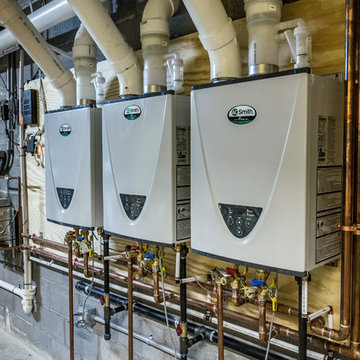
This client couple was serious about their master shower. They researched and had professionally designed a 4x6' shower, outfitted with an all-Kohler system of 3 traditional heads, 6 body heads, a handheld spray and an 18" rain shower head, plus a steam infusion system and audio—all fully monitored and controlled from the wall-mounted touch pad. The top-of-the-line Kohler toilet senses someone approaching and opens itself. It has a heated seat, built-in bidet, hidden tank, and remote control. The advanced-design LaGrand electrical switches and outlets are flexible, innovative, and beautiful. The heated floor keeps feet comfy. A special, high-capacity water line supplies 3 on-demand natural gas water heaters to feed the shower system. We also refinished the wooden floors in the master bedroom, and replaced the traditional wooden stair railings with sleek, stainless steel cable railings. The remodeled laundry room includes a dog food prep station, complete with mini dishwasher.

Zachary Molino
Inspiration for a large country walk-out concrete floor basement remodel in Salt Lake City with gray walls
Inspiration for a large country walk-out concrete floor basement remodel in Salt Lake City with gray walls
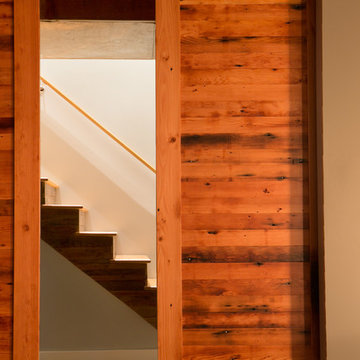
Mhari Scott Photography
Mid-sized transitional underground concrete floor basement photo in Portland with gray walls, a standard fireplace and a brick fireplace
Mid-sized transitional underground concrete floor basement photo in Portland with gray walls, a standard fireplace and a brick fireplace
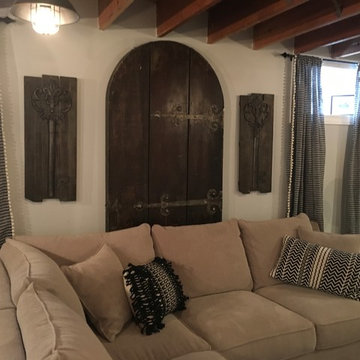
Mid-sized mountain style underground concrete floor and gray floor basement photo in Chicago with gray walls, a standard fireplace and a brick fireplace
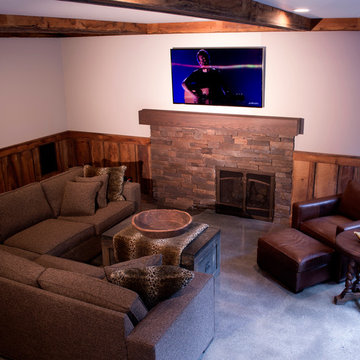
Concrete floor basement photo in Portland with gray walls, a standard fireplace and a stone fireplace
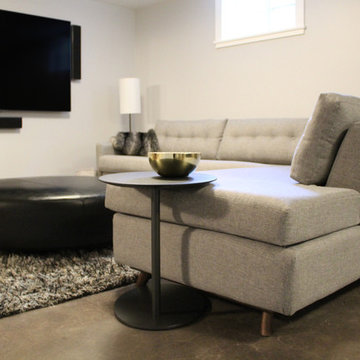
Inspiration for a large modern look-out concrete floor basement remodel in Portland with gray walls
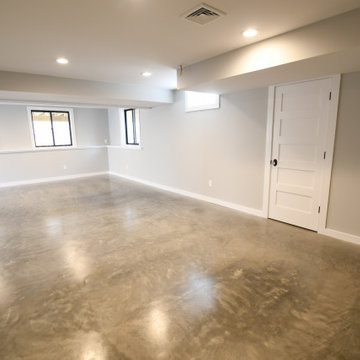
Inspiration for a large country walk-out concrete floor and gray floor basement remodel in New York with gray walls
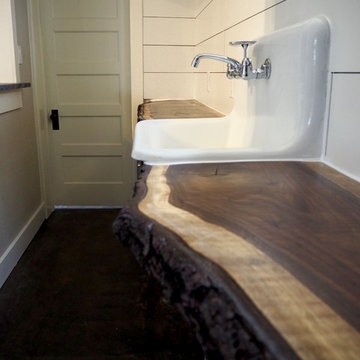
A gorgeous home that has been converted from a historic schoolhouse. This wet bar was once the first hot lunch line in Colorado!
Inspiration for a large transitional look-out concrete floor basement remodel in Denver with gray walls and no fireplace
Inspiration for a large transitional look-out concrete floor basement remodel in Denver with gray walls and no fireplace
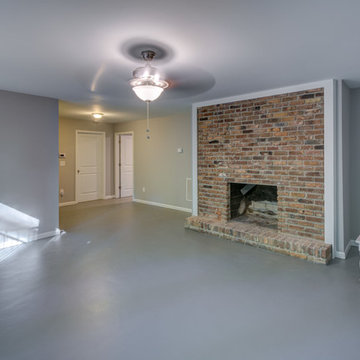
Fotografik Arts
Large transitional walk-out concrete floor and gray floor basement photo in Atlanta with gray walls, a standard fireplace and a brick fireplace
Large transitional walk-out concrete floor and gray floor basement photo in Atlanta with gray walls, a standard fireplace and a brick fireplace
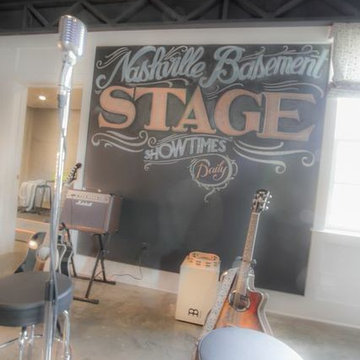
Example of a large eclectic walk-out concrete floor basement design in Nashville with gray walls and no fireplace
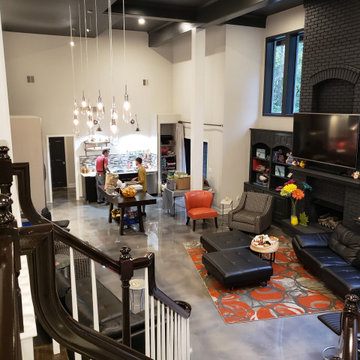
Inspiration for a transitional concrete floor and gray floor basement remodel in Kansas City with gray walls and a brick fireplace
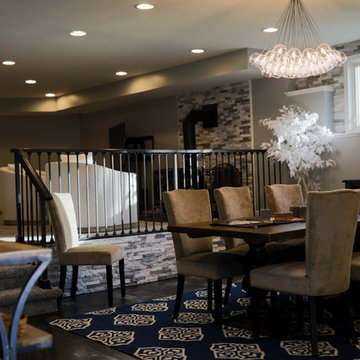
Inspiration for a mid-sized contemporary walk-out concrete floor and black floor basement remodel in Cincinnati with gray walls, a wood stove and a stone fireplace
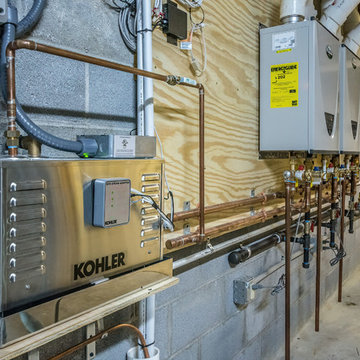
This client couple was serious about their master shower. They researched and had professionally designed a 4x6' shower, outfitted with an all-Kohler system of 3 traditional heads, 6 body heads, a handheld spray and an 18" rain shower head, plus a steam infusion system and audio—all fully monitored and controlled from the wall-mounted touch pad. The top-of-the-line Kohler toilet senses someone approaching and opens itself. It has a heated seat, built-in bidet, hidden tank, and remote control. The advanced-design LaGrand electrical switches and outlets are flexible, innovative, and beautiful. The heated floor keeps feet comfy. A special, high-capacity water line supplies 3 on-demand natural gas water heaters to feed the shower system. We also refinished the wooden floors in the master bedroom, and replaced the traditional wooden stair railings with sleek, stainless steel cable railings. The remodeled laundry room includes a dog food prep station, complete with mini dishwasher.
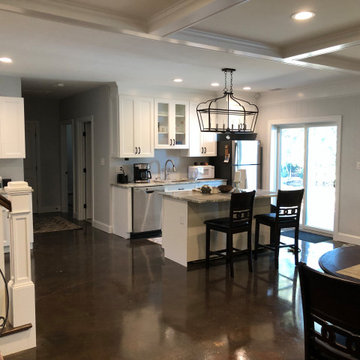
Example of a transitional walk-out concrete floor, brown floor and coffered ceiling basement design in Charlotte with a standard fireplace, a wood fireplace surround and gray walls
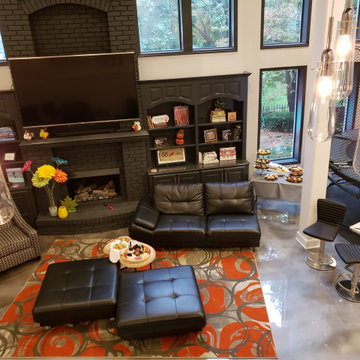
Example of a transitional concrete floor and gray floor basement design in Kansas City with gray walls and a brick fireplace
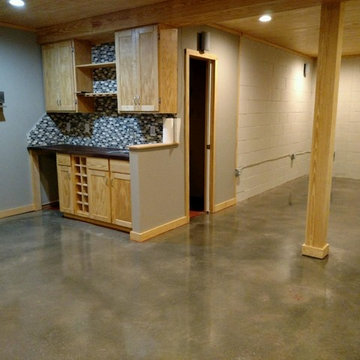
Example of a large mountain style walk-out concrete floor basement design in Other with gray walls and no fireplace
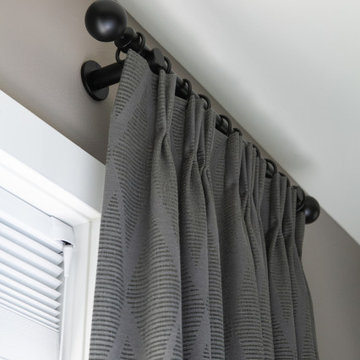
Inspiration for a large contemporary walk-out concrete floor and gray floor basement remodel in Chicago with gray walls
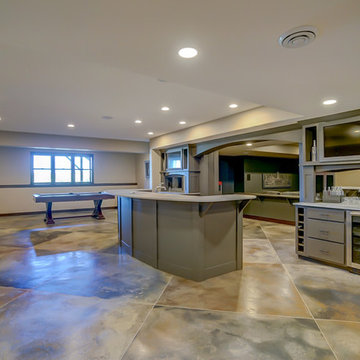
Craftsman Construction
Inspiration for a large craftsman look-out concrete floor and brown floor basement remodel in Other with gray walls
Inspiration for a large craftsman look-out concrete floor and brown floor basement remodel in Other with gray walls
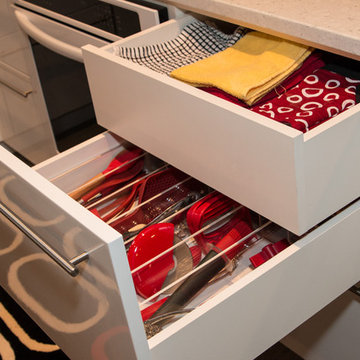
This is a large family home located on a lake, and was made for entertaining. The homeowners wanted a full size kitchen that was accessible from the walk out patio on the lake front. We wanted to create the feeling of a warm rustic lodge, but kick it up a notch with a modern edge. The upper cabinets appear to be set on a floating shelf as if you could lift them off and move them around. There is ample space for displaying the owner's art and accessories.
Concrete Floor Basement with Gray Walls Ideas
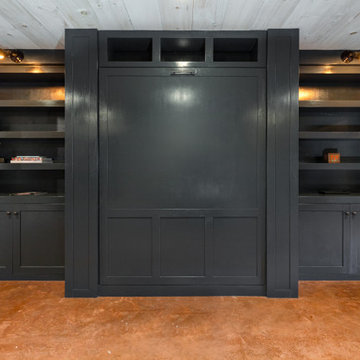
Integrated wall bed into existing built-in cabinetry.
Photo: Whitewater Imagery (Dave Coppolla)
Designer: The Art of Building (Rhinebeck, NY)
Inspiration for a large timeless walk-out concrete floor and brown floor basement remodel in New York with gray walls and no fireplace
Inspiration for a large timeless walk-out concrete floor and brown floor basement remodel in New York with gray walls and no fireplace
8





