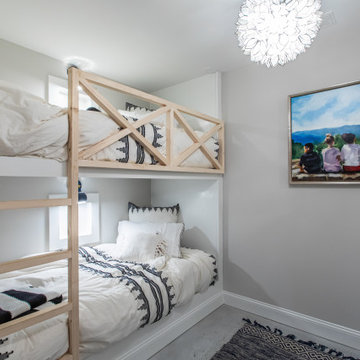Concrete Floor Basement with Gray Walls Ideas
Refine by:
Budget
Sort by:Popular Today
81 - 100 of 424 photos
Item 1 of 3

Studio apartment in Capitol Hill's neighborhood of Washington DC.
Basement - small contemporary look-out concrete floor and gray floor basement idea in DC Metro with gray walls, no fireplace and a plaster fireplace
Basement - small contemporary look-out concrete floor and gray floor basement idea in DC Metro with gray walls, no fireplace and a plaster fireplace
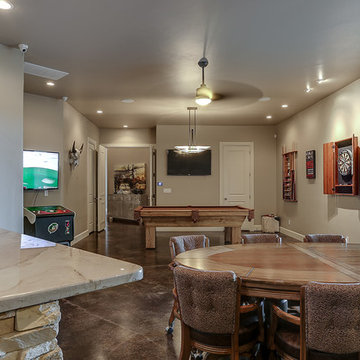
nordukfinehomes
Large trendy concrete floor basement game room photo in Oklahoma City with gray walls, a standard fireplace and a stone fireplace
Large trendy concrete floor basement game room photo in Oklahoma City with gray walls, a standard fireplace and a stone fireplace
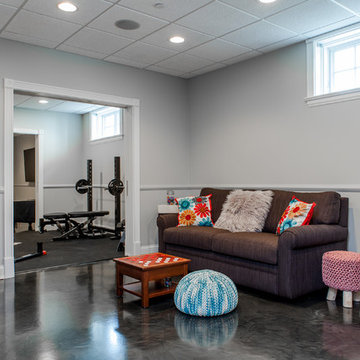
Photo by Studio West Photography
Inspiration for a large transitional look-out concrete floor basement remodel in Chicago with gray walls
Inspiration for a large transitional look-out concrete floor basement remodel in Chicago with gray walls
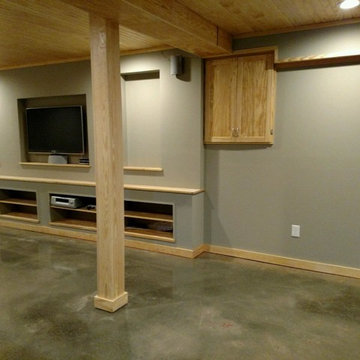
Inspiration for a large rustic walk-out concrete floor basement remodel in Other with gray walls and no fireplace
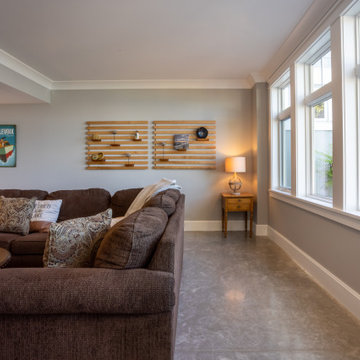
Our clients were relocating from the upper peninsula to the lower peninsula and wanted to design a retirement home on their Lake Michigan property. The topography of their lot allowed for a walk out basement which is practically unheard of with how close they are to the water. Their view is fantastic, and the goal was of course to take advantage of the view from all three levels. The positioning of the windows on the main and upper levels is such that you feel as if you are on a boat, water as far as the eye can see. They were striving for a Hamptons / Coastal, casual, architectural style. The finished product is just over 6,200 square feet and includes 2 master suites, 2 guest bedrooms, 5 bathrooms, sunroom, home bar, home gym, dedicated seasonal gear / equipment storage, table tennis game room, sauna, and bonus room above the attached garage. All the exterior finishes are low maintenance, vinyl, and composite materials to withstand the blowing sands from the Lake Michigan shoreline.
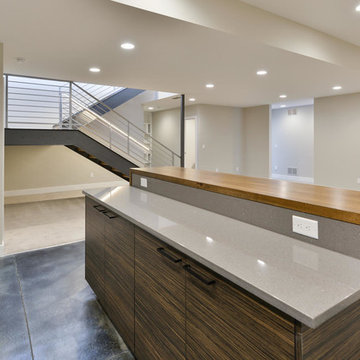
Example of a large trendy look-out concrete floor and gray floor basement design in Denver with gray walls and no fireplace
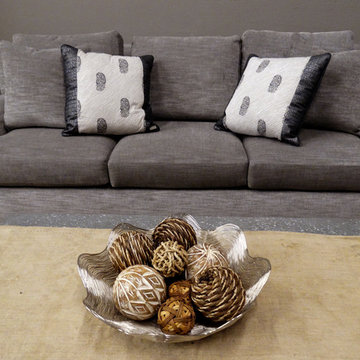
The Royce sofa may not have all of the intricate accents of many Paul Robert pieces, but it's still a high quality sofa. The Royce sofa has a soft, Corduroy-inspired texture, a frame constructed from engineered hardwoods using green manufacturing and seat cushions made of high-resiliency soy-based foam wrapped in dacron polyester fibers. As Ferris Bueller would say, "it's sooo choice." We'd have to agree, especially after we threw these pewter-printed cotton pillows by Stitch & Stones Artistry into the mix.
Photo by Shea Conner
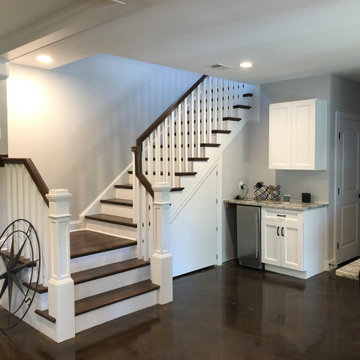
Transitional walk-out concrete floor and brown floor basement photo in Charlotte with gray walls
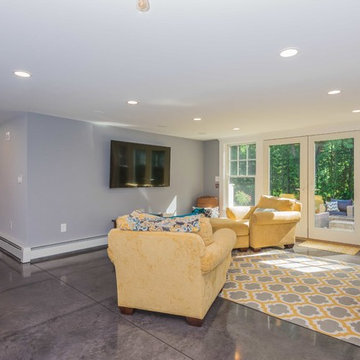
The transitional style of the interior of this remodeled shingle style home in Connecticut hits all of the right buttons for todays busy family. The sleek white and gray kitchen is the centerpiece of The open concept great room which is the perfect size for large family gatherings, but just cozy enough for a family of four to enjoy every day. The kids have their own space in addition to their small but adequate bedrooms whch have been upgraded with built ins for additional storage. The master suite is luxurious with its marble bath and vaulted ceiling with a sparkling modern light fixture and its in its own wing for additional privacy. There are 2 and a half baths in addition to the master bath, and an exercise room and family room in the finished walk out lower level.
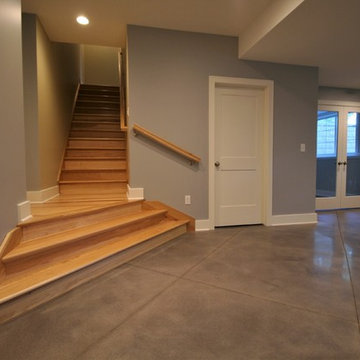
on polished concrete to create a more interesting space. The 1,500-grit polish with gray die and saw cuts proposed by Dexter, give the room a modern feel and give the floor an almost tile-like look.
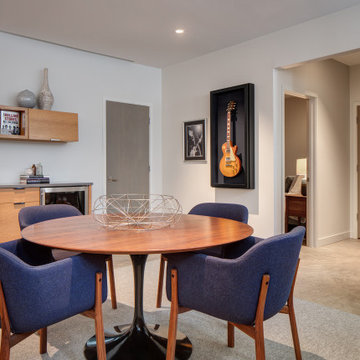
This Lincoln Park Chicago Home has a large media room in the basement for entertaining. A dry bar with adjacent Eames dining table is available for snack and games.
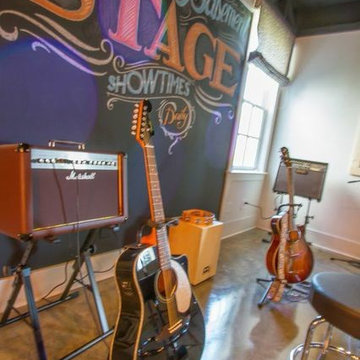
Large eclectic walk-out concrete floor basement photo in Nashville with gray walls and no fireplace
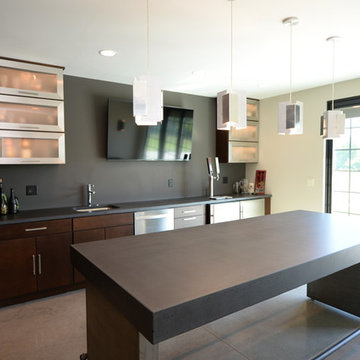
On a beautiful piece of land not far from the heart of Iowa now sits a beautiful custom built home by the owners of Grand Homes & Renovations, Carrie Norris and David Kruse. They turned these homeowners dream into a realty. The home has an open concept floor plan and modern features. The flow from the kitchen to the family room, dining room, and seating area gives the home a heart where everyone can come together as a family and be together. The home also boasts a beautiful master suite, modern Pella windows, and a spacious lower level.
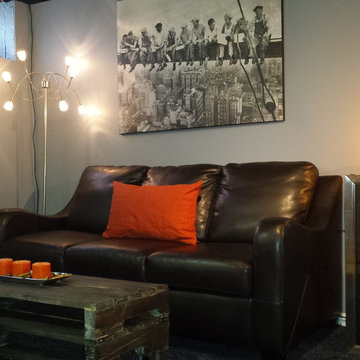
Example of a mid-sized urban underground concrete floor and black floor basement design in Detroit with gray walls
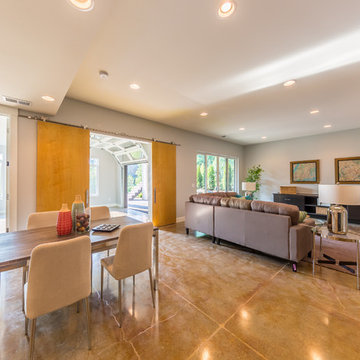
Large trendy walk-out concrete floor and brown floor basement photo in Portland with gray walls, a corner fireplace and a tile fireplace
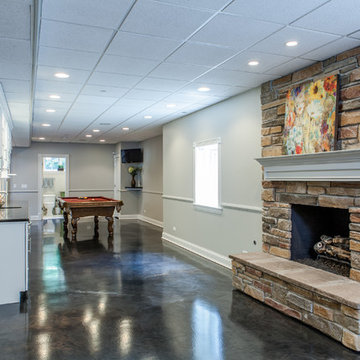
Photo by Studio West Photography
Basement - large transitional look-out concrete floor basement idea in Chicago with gray walls
Basement - large transitional look-out concrete floor basement idea in Chicago with gray walls
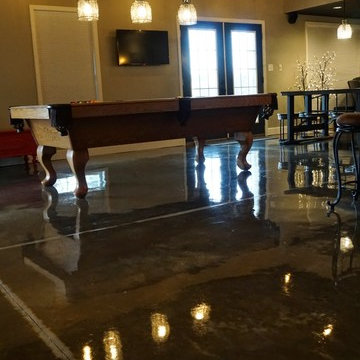
Self
Basement - large modern walk-out concrete floor basement idea in Louisville with gray walls
Basement - large modern walk-out concrete floor basement idea in Louisville with gray walls
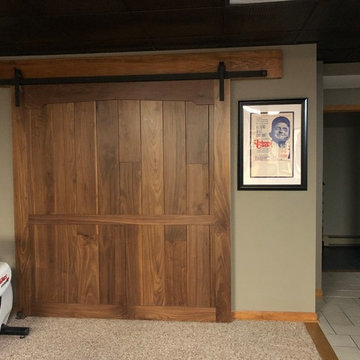
Example of a mid-sized mountain style underground concrete floor and brown floor basement design in New York with gray walls and no fireplace
Concrete Floor Basement with Gray Walls Ideas
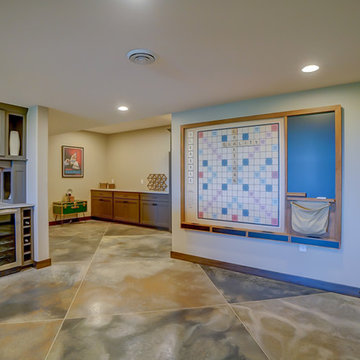
Craftsman Construction
Basement - large craftsman look-out concrete floor and brown floor basement idea in Other with gray walls
Basement - large craftsman look-out concrete floor and brown floor basement idea in Other with gray walls
5






