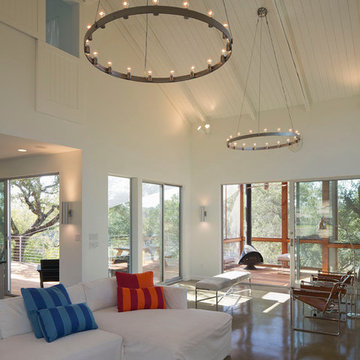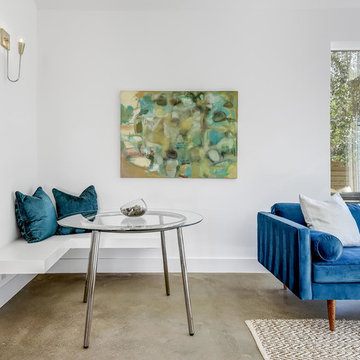Concrete Floor Contemporary Living Room Ideas
Refine by:
Budget
Sort by:Popular Today
41 - 60 of 5,970 photos
Item 1 of 4
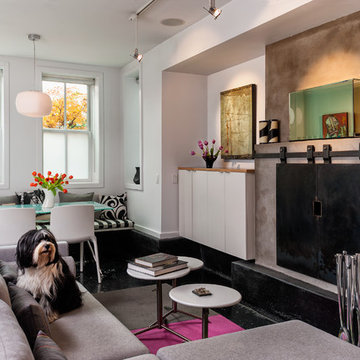
Trendy open concept concrete floor living room photo in DC Metro with white walls
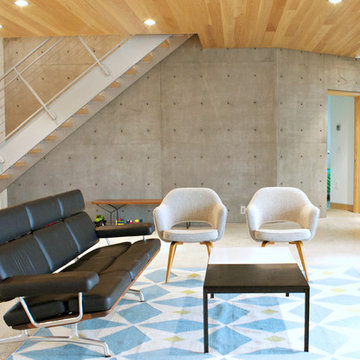
Photo: Mina Brinkey © 2014 Houzz
Example of a trendy formal and open concept concrete floor living room design in Tampa with white walls, no fireplace and no tv
Example of a trendy formal and open concept concrete floor living room design in Tampa with white walls, no fireplace and no tv
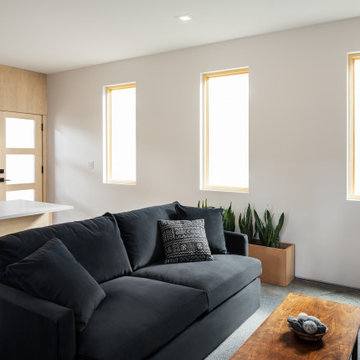
Living room of a minimalist ADU
Example of a small trendy open concept concrete floor and gray floor living room design in Portland with white walls
Example of a small trendy open concept concrete floor and gray floor living room design in Portland with white walls
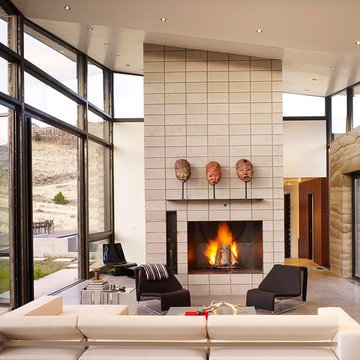
Michael Millman
Living room - large contemporary open concept concrete floor living room idea in Other with a standard fireplace, beige walls, a concrete fireplace and no tv
Living room - large contemporary open concept concrete floor living room idea in Other with a standard fireplace, beige walls, a concrete fireplace and no tv
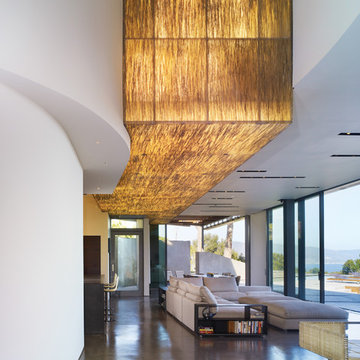
The living room connects to the exterior with large telescoping windows, as the narrative progression through the house emphasizes the views beyond.
Mid-sized trendy open concept concrete floor living room photo in Los Angeles with white walls
Mid-sized trendy open concept concrete floor living room photo in Los Angeles with white walls
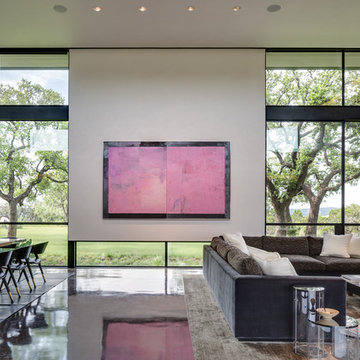
Robert Reck
Inspiration for a contemporary open concept and formal concrete floor living room remodel in Austin with white walls
Inspiration for a contemporary open concept and formal concrete floor living room remodel in Austin with white walls
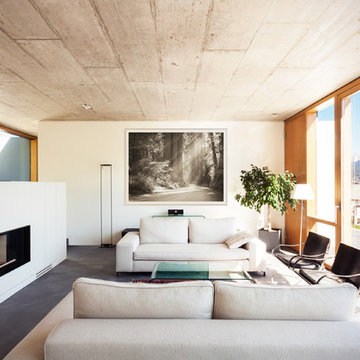
Artwork from Laura Cope Macro Collection. All Rights Reserved. www.lauracope.com
Trendy concrete floor living room photo in Dallas with white walls and a ribbon fireplace
Trendy concrete floor living room photo in Dallas with white walls and a ribbon fireplace
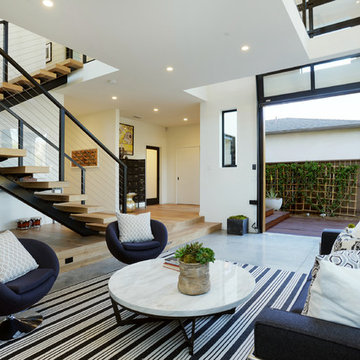
Inspiration for a contemporary concrete floor living room remodel in Los Angeles with white walls
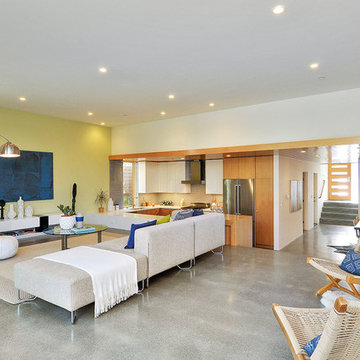
Open Homes Photography
Living room - large contemporary open concept concrete floor and gray floor living room idea in San Francisco with no fireplace
Living room - large contemporary open concept concrete floor and gray floor living room idea in San Francisco with no fireplace

Inspiration for a contemporary formal and open concept concrete floor, gray floor and vaulted ceiling living room remodel in Austin with white walls, no fireplace and no tv
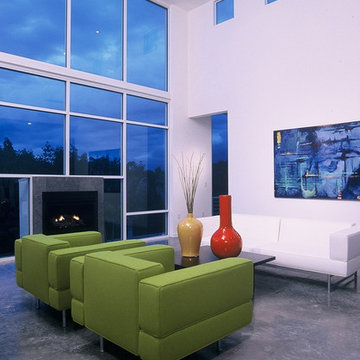
Living room - contemporary concrete floor living room idea in Miami with white walls
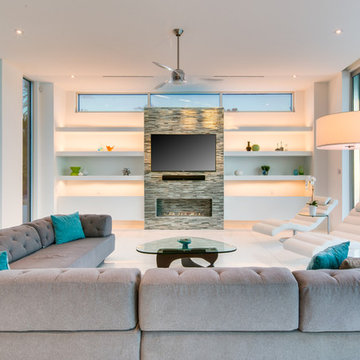
Architect: Mark Sultana
Builder: Voigt Brothers Construction
Photographer: Ryan Gamma
Living room - large contemporary open concept concrete floor living room idea in Tampa with white walls, a ribbon fireplace and a tile fireplace
Living room - large contemporary open concept concrete floor living room idea in Tampa with white walls, a ribbon fireplace and a tile fireplace
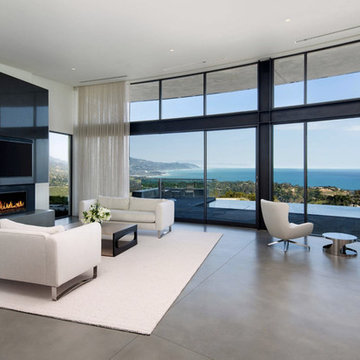
Trendy concrete floor and gray floor living room photo in Santa Barbara with white walls, a ribbon fireplace and a wall-mounted tv
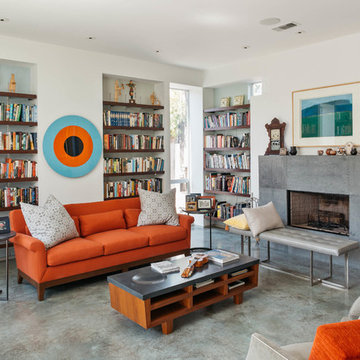
Benjamin Hill
Inspiration for a contemporary formal concrete floor living room remodel in Houston with white walls
Inspiration for a contemporary formal concrete floor living room remodel in Houston with white walls
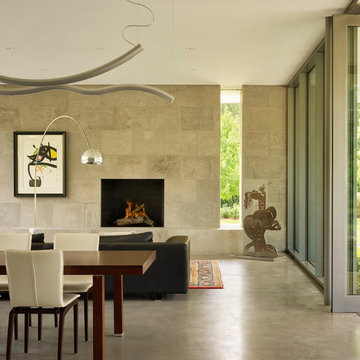
Featuring floor-to-ceiling glass pivot doors and expansive glazing, the living room at this modern home is airy and light.
© Matthew Millman
Living room - contemporary concrete floor living room idea in Houston with a standard fireplace
Living room - contemporary concrete floor living room idea in Houston with a standard fireplace
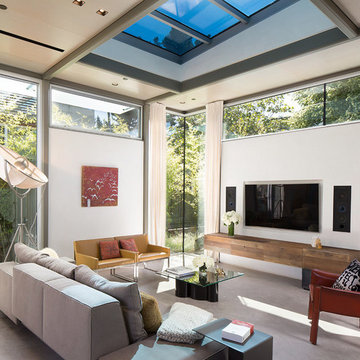
The design for this home in Palo Alto looked to create a union between the interior and exterior, blending the spaces in such a way as to allow residents to move seamlessly between the two environments. Expansive glazing was used throughout the home to complement this union, looking out onto a swimming pool centrally located within the courtyard.
Within the living room, a large operable skylight brings in plentiful sunlight, while utilizing self tinting glass that adjusts to various lighting conditions throughout the day to ensure optimal comfort.
For the exterior, a living wall was added to the garage that continues into the backyard. Extensive landscaping and a gabion wall was also created to provide privacy and contribute to the sense of the home as a tranquil oasis.
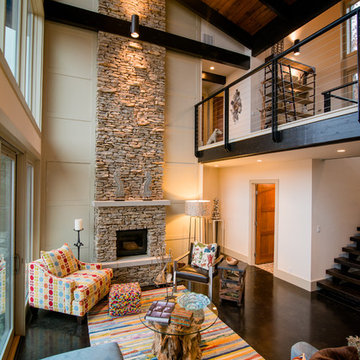
S. Ironside
Example of a large trendy open concept and formal concrete floor and brown floor living room design in Birmingham with beige walls, a standard fireplace, a stone fireplace and no tv
Example of a large trendy open concept and formal concrete floor and brown floor living room design in Birmingham with beige walls, a standard fireplace, a stone fireplace and no tv
Concrete Floor Contemporary Living Room Ideas
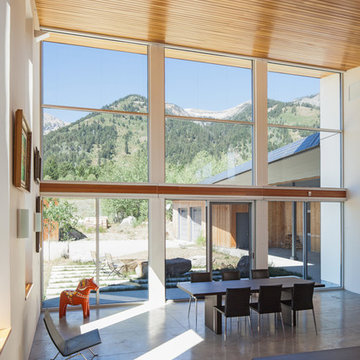
The site of this single story residence is at the base of the Teton Mountain range with views of canyons and peaks. To respond to this topographical edge condition, the form of the primary living space rises to capture this view. The entry sequence begins by arrival into a south facing “courtyard” defined by the house and an outbuilding. A linear porch accessed from the garage or the exterior leads to the entry. This ‘tail’ of the scheme wraps around itself, culminating at the expansive glazed wall and terrace beyond.
Project Year: 2008
3






